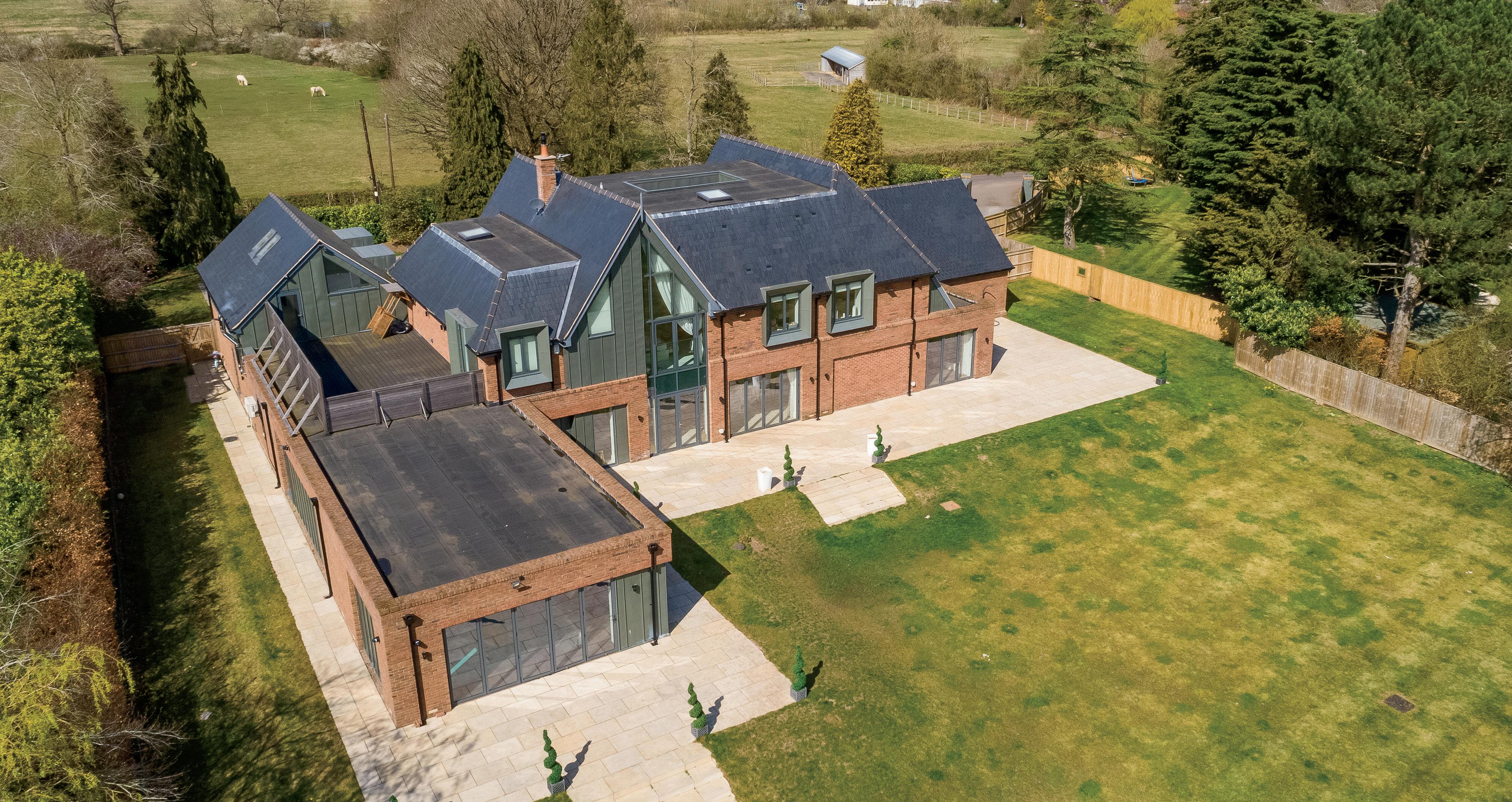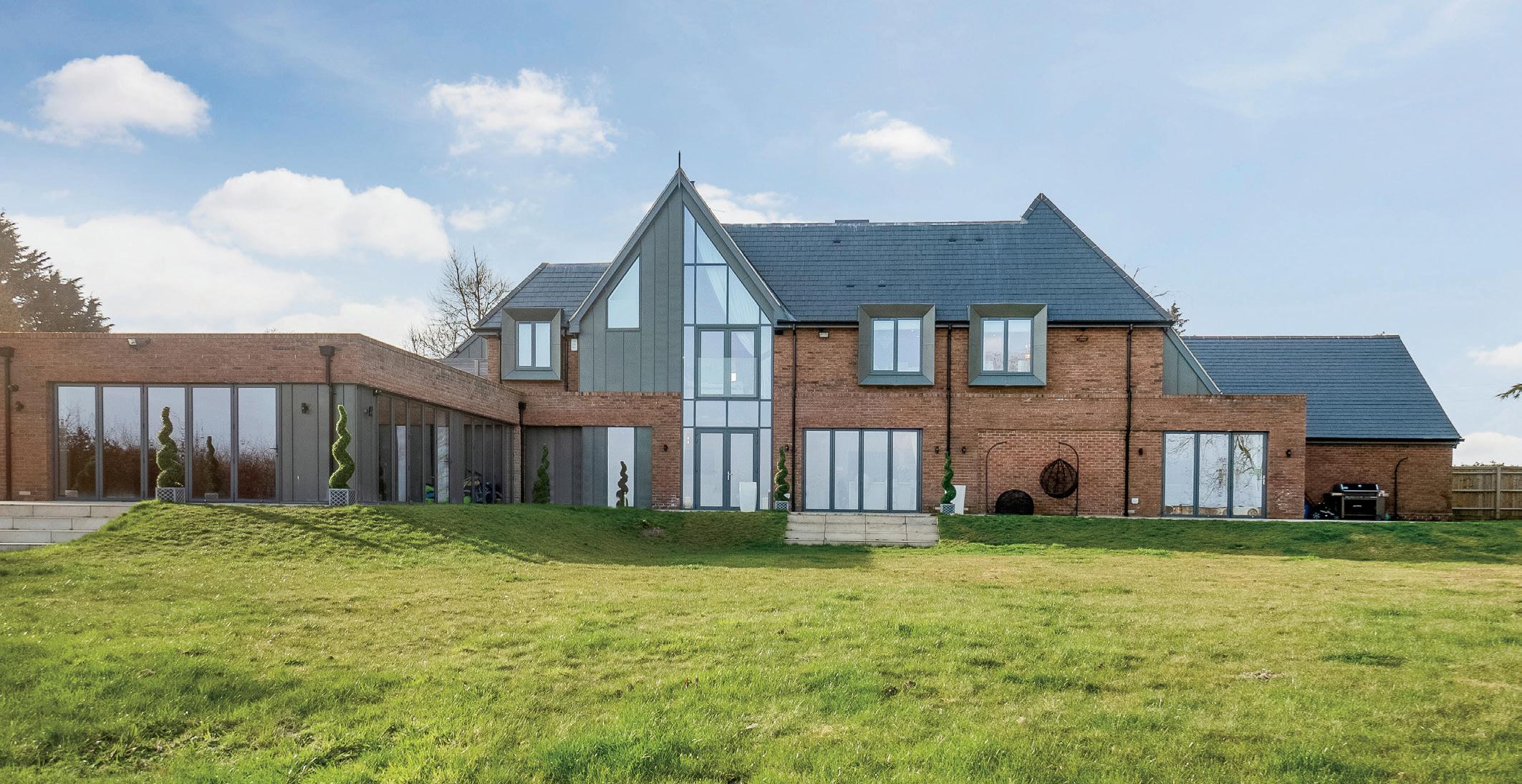
3 minute read
KEY FEATURES
Ground Floor
Upon entering the property, you immediately appreciate the architectural excellence of the building, an impressive hallway welcomes you to the extensive ground floor living accommodation. The entrance hall holds access to a w/c and cloak room, this beautiful space is extremely light, well presented, and flows through into the most stunning kitchen family room which offers wonderful views into the surrounding countryside.
The kitchen family room is very spacious incorporating a large central island finished with white granite work tops and complimented with plenty of sleek modern white kitchen units.
There are bi-folding doors giving you access to a good-sized rear garden and to the right is the fabulous leisure suite which incorporates a heated indoor pool with separate jacuzzi, gym, sauna, and shower room. There are bi-folding doors from the leisure suite into the garden and you have the beautiful views into the countryside whilst training or relaxing in the jacuzzi.
From the other side of the kitchen family room is a good-sized utility room with side access to the garden and a lovely playroom which has bi-folding doors opening out onto the rear patio and garden.
From the entrance hall to the left you are given access to a generous home office study area which connects into a lounge, which could easily be utilised as a home cinema room. There is access to a superb games room which is currently being used as a golf simulation room but could have a number of different uses.
To the right of the entrance hall is access to a beautiful dining room which then provides access to a shower room and stairs to what could be used as an annexe or two guest bedrooms and a toilet, you can also access the roof terrace from here.
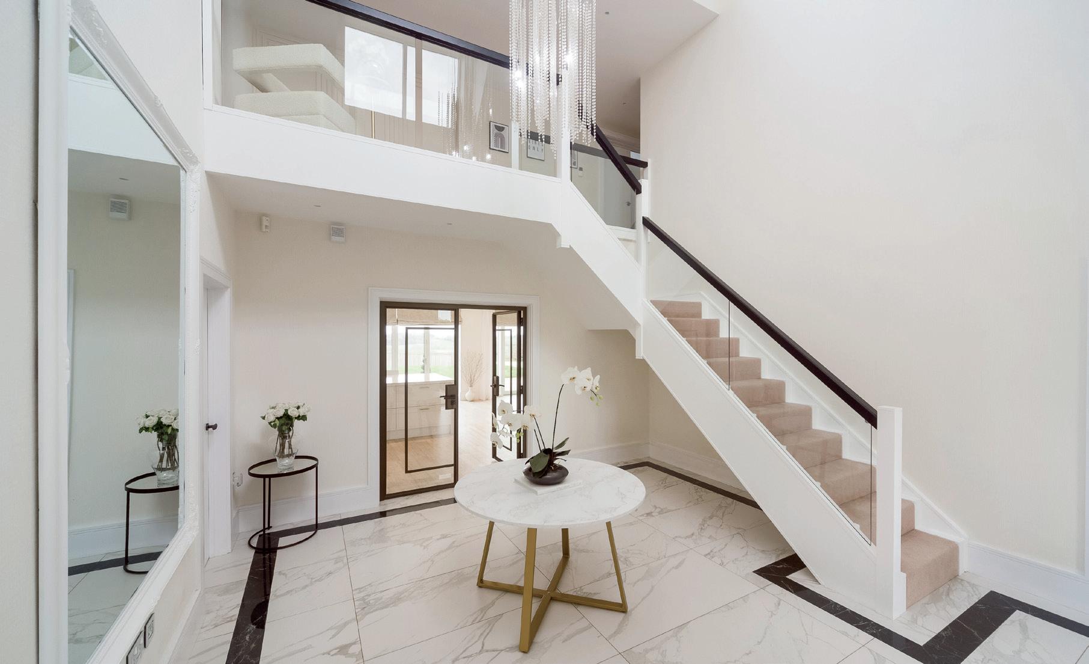

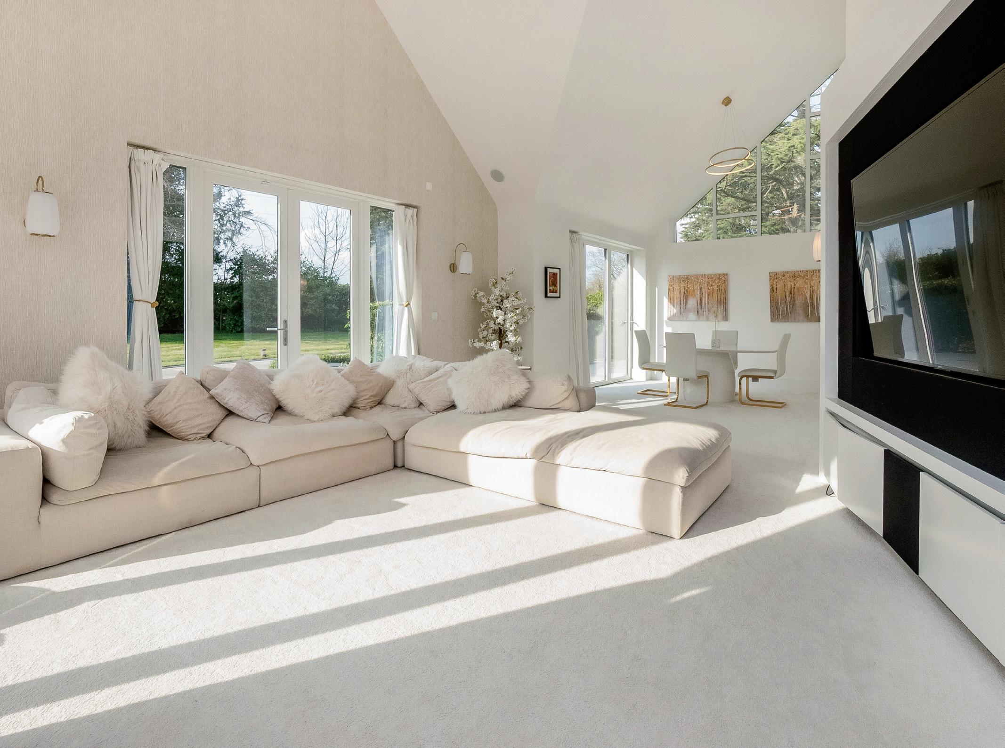



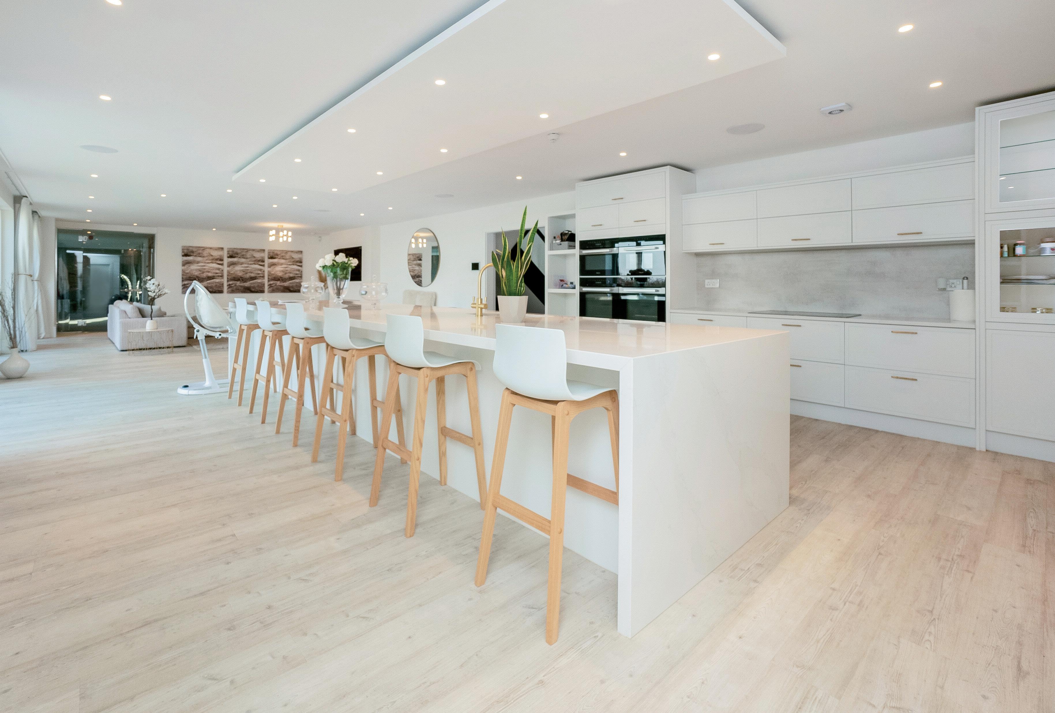
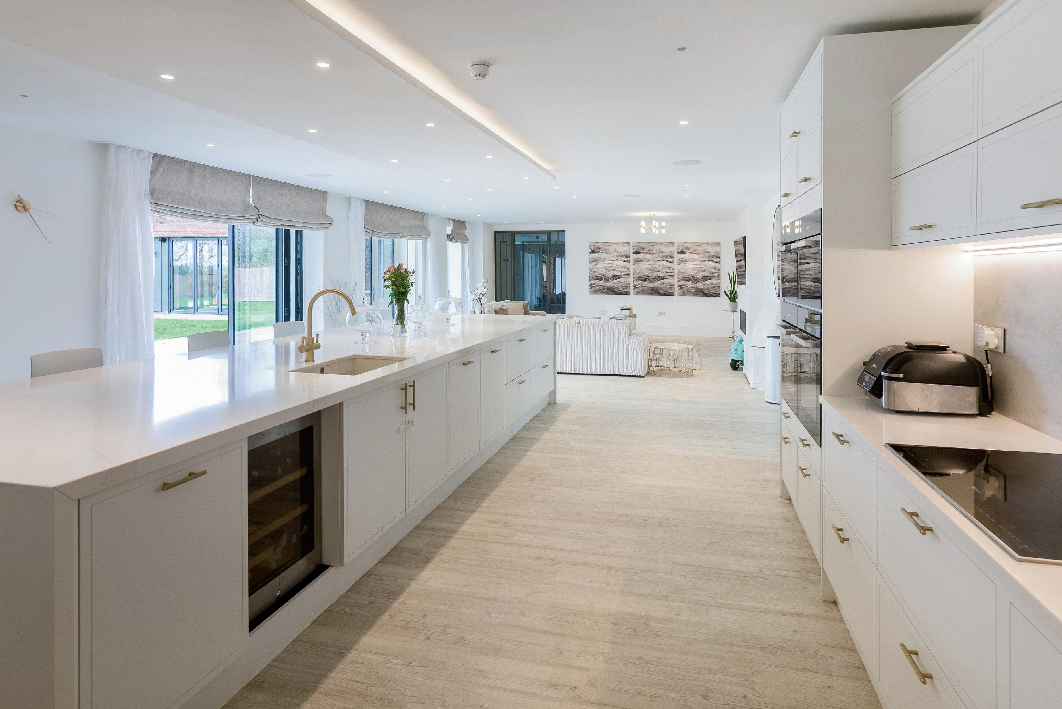


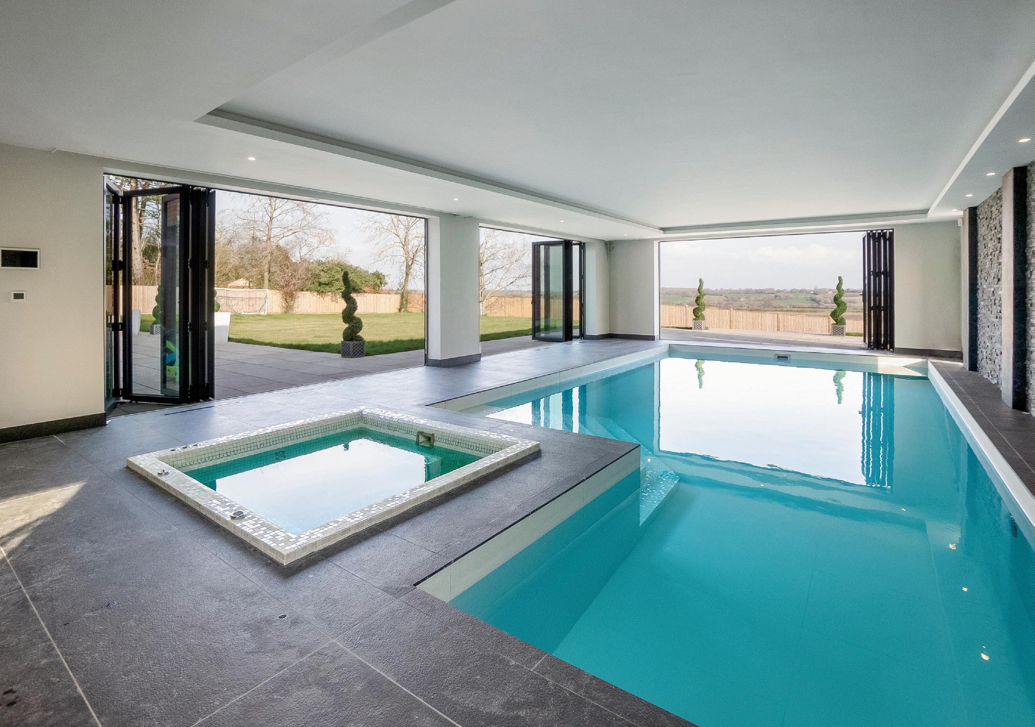



First Floor
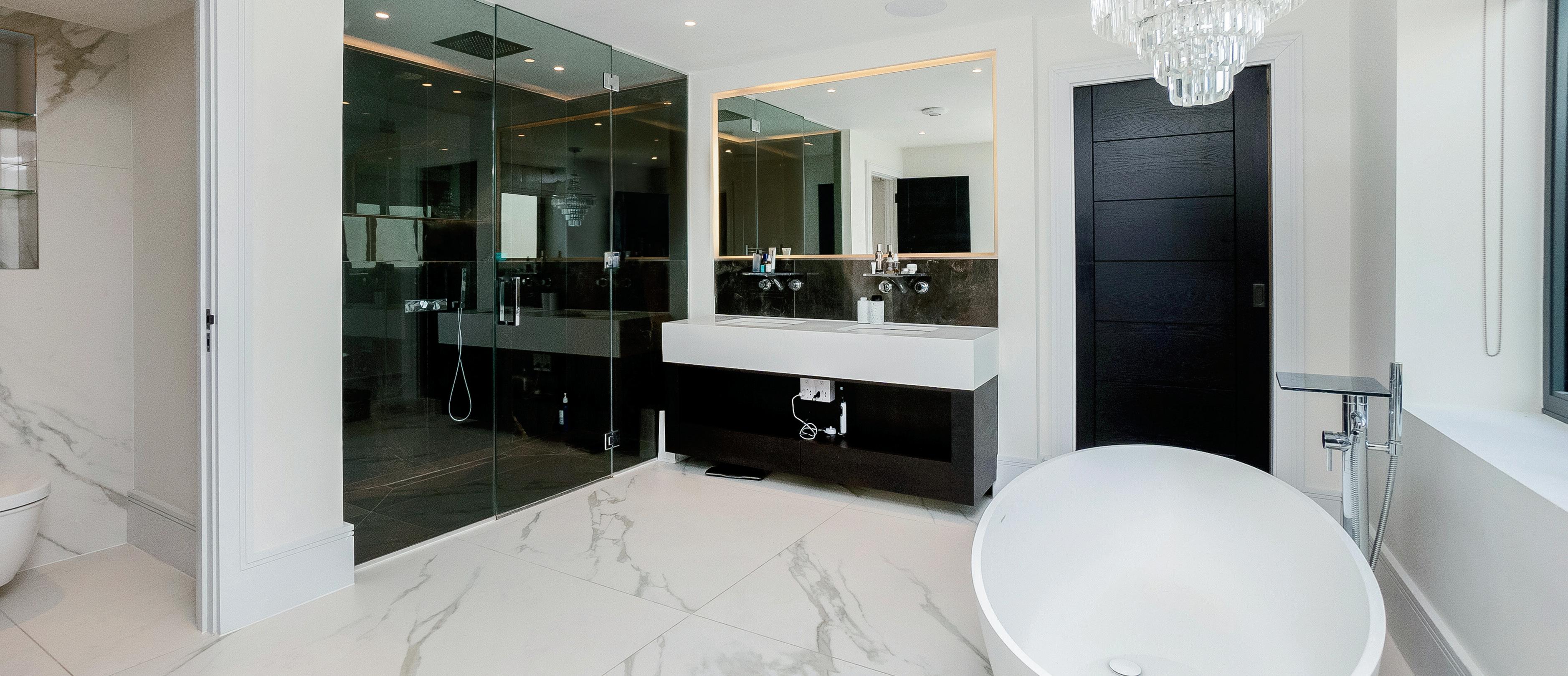
The main bedroom accommodation is accessed by stairs in the entrance hall. A fabulous gallery landing continues to provide space and light with a smooth flow through this stunning home. The impressive main bedroom spans the whole of the rear of the first floor; high ceilings and far-reaching views into the beautiful countryside accentuate how bright and airy the main suite is. The main bedroom incorporates a stunning en-suite holding a modern standalone bath, large double shower, his and hers basins, and toilet cubicle, all beautifully decorated, and continuing through is a fully fitted ladies dressing room. To the right of the sleeping area is a wonderful, fitted nursery, this could also be used in other ways such as a snug room as it connects to the fantastic roof terrace which is a good size and again provides amazing views into the neighbouring countryside - the perfect place to enjoy your breakfast in the morning or a glass of champagne in the evening on those warmer days. Exiting the main bedroom to your left is a fabulous, fitted men’s dressing room. There are two further double bedrooms on this floor which look out to the front. Both of these rooms hold en-suite bathrooms incorporating double shower cubicle, bath, sink, and toilet, with fitted walk-in wardrobes.
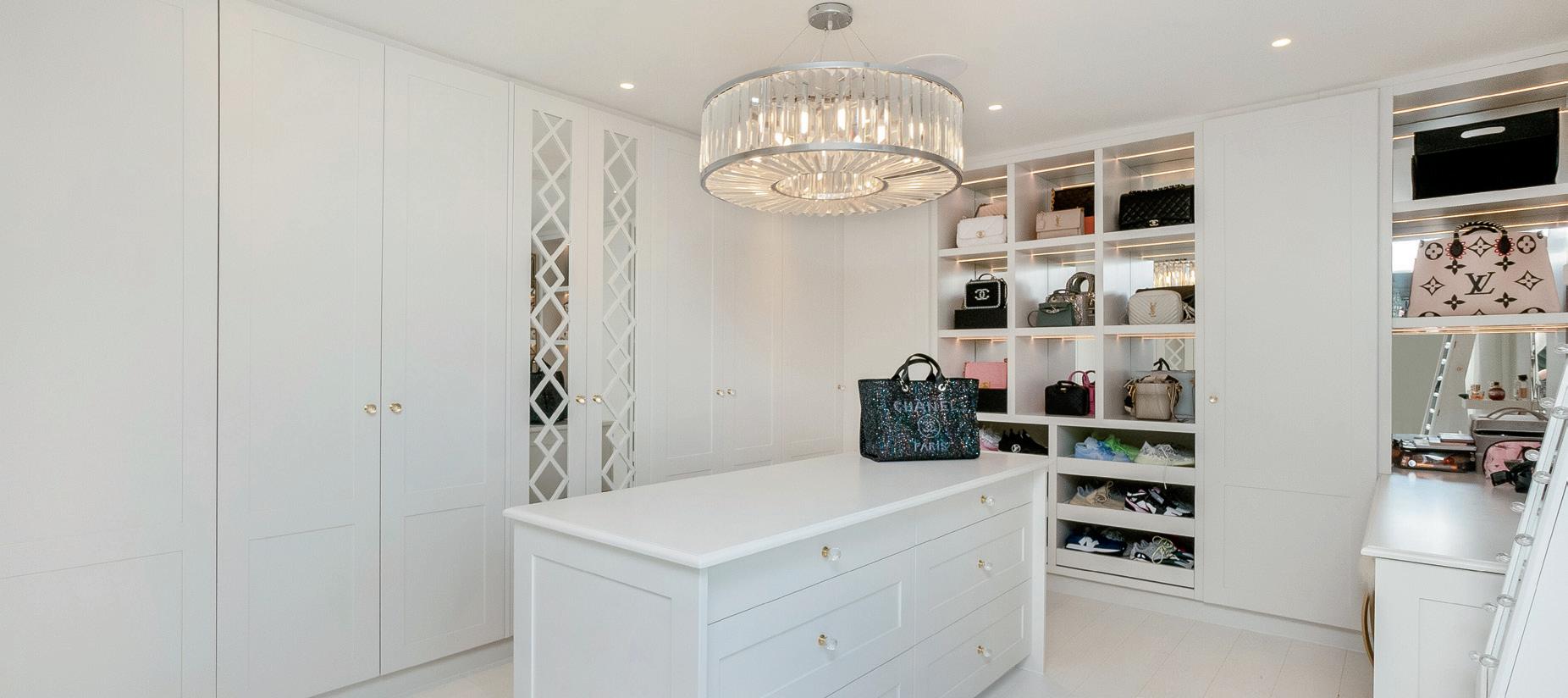



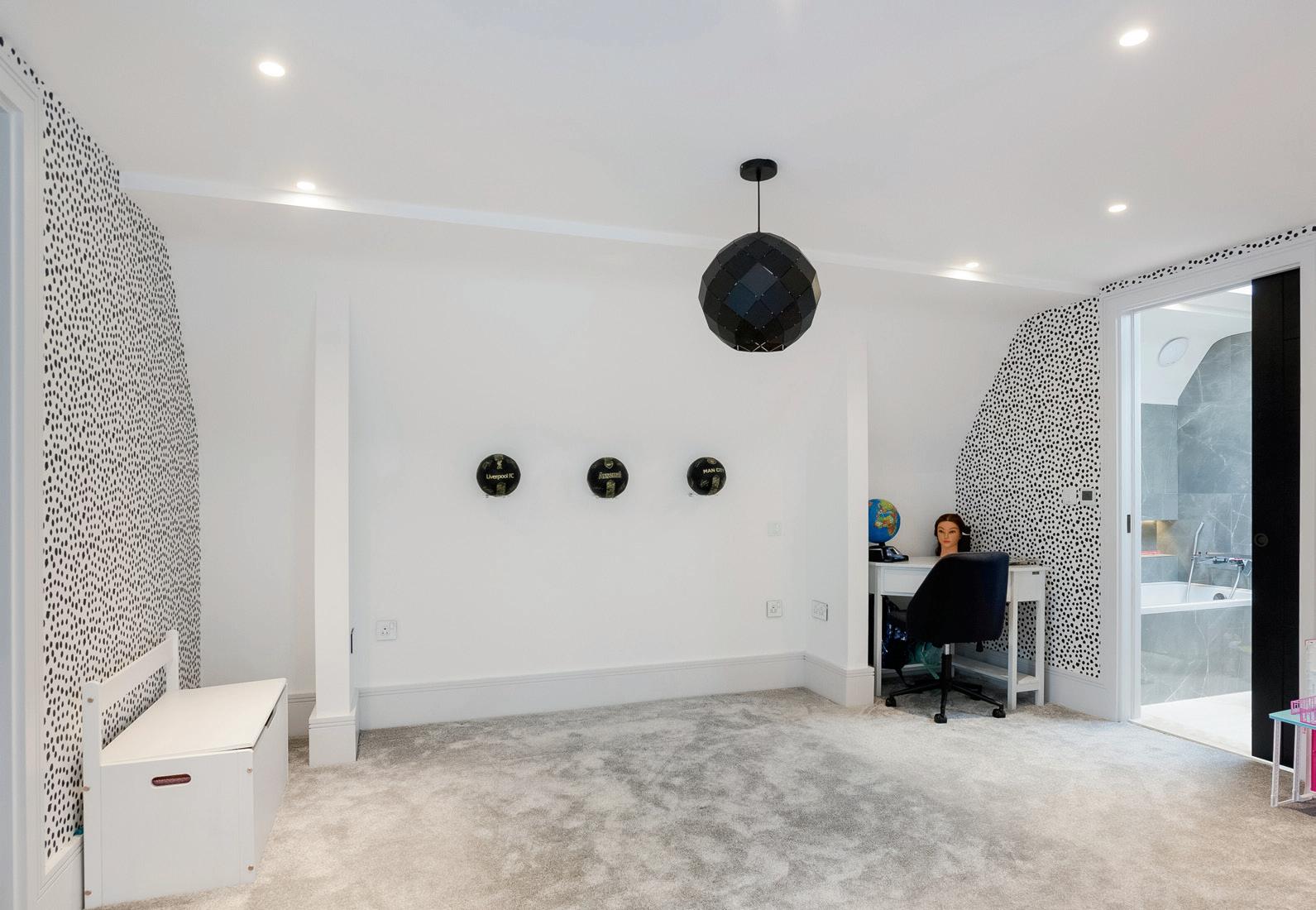
Second floor
From the landing, stairs on the left-hand side rise to the second floor where you will find a fantastic suite perfect for older children or guests. This suite incorporates a double bedroom with bathroom holding double shower, sink, toilet, and bath. There is also a snug area and access to a private roof terrace.
Annexe / guest suite

From the entrance hall through the dining room or through an exterior door at the front of the property you can access the annexe. On the ground floor is a shower room with sink, and toilet, as well as stairs rising to the bedroom accommodation where you will find two double bedrooms; plenty of storage and wardrobes, and a w/c. From this floor of the annexe, you can also access the roof terrace that you have access to from the main bedroom.
The annexe has plenty of flexibility and can be used in many different ways, as does the whole property, with its very generous and versatile living accommodation, it can suit many different owners.



Outside
Off the desirable Langley Road through private electric gates you are welcomed by the most impressive modern property with a sweeping driveway which provides parking for several vehicles and access to two large integral garages. A lawned area with mature trees is accompanied by hedgerows and fencing on the front border which makes the property extremely private. There is beautiful box hedging and manicured greenery leading to the front entrance.
The generous rear garden can be accessed by a gate at the rear of the garages and various doors in the house including bi-folding doors in the kitchen family room, and bi-folding doors in the pool room.
The rear garden is mainly laid to lawn with a patio continuing the whole of the rear of the property, it is very secure with high fencing. To the left of the property is a second private garden which is fenced off, again this could have a number of uses or could be reincorporated into the main garden. One of the main benefits of this property is the stunning location, which is beautiful greenbelt countryside, The Fieldings has one of the finest views across the stunning Warwickshire landscape.
