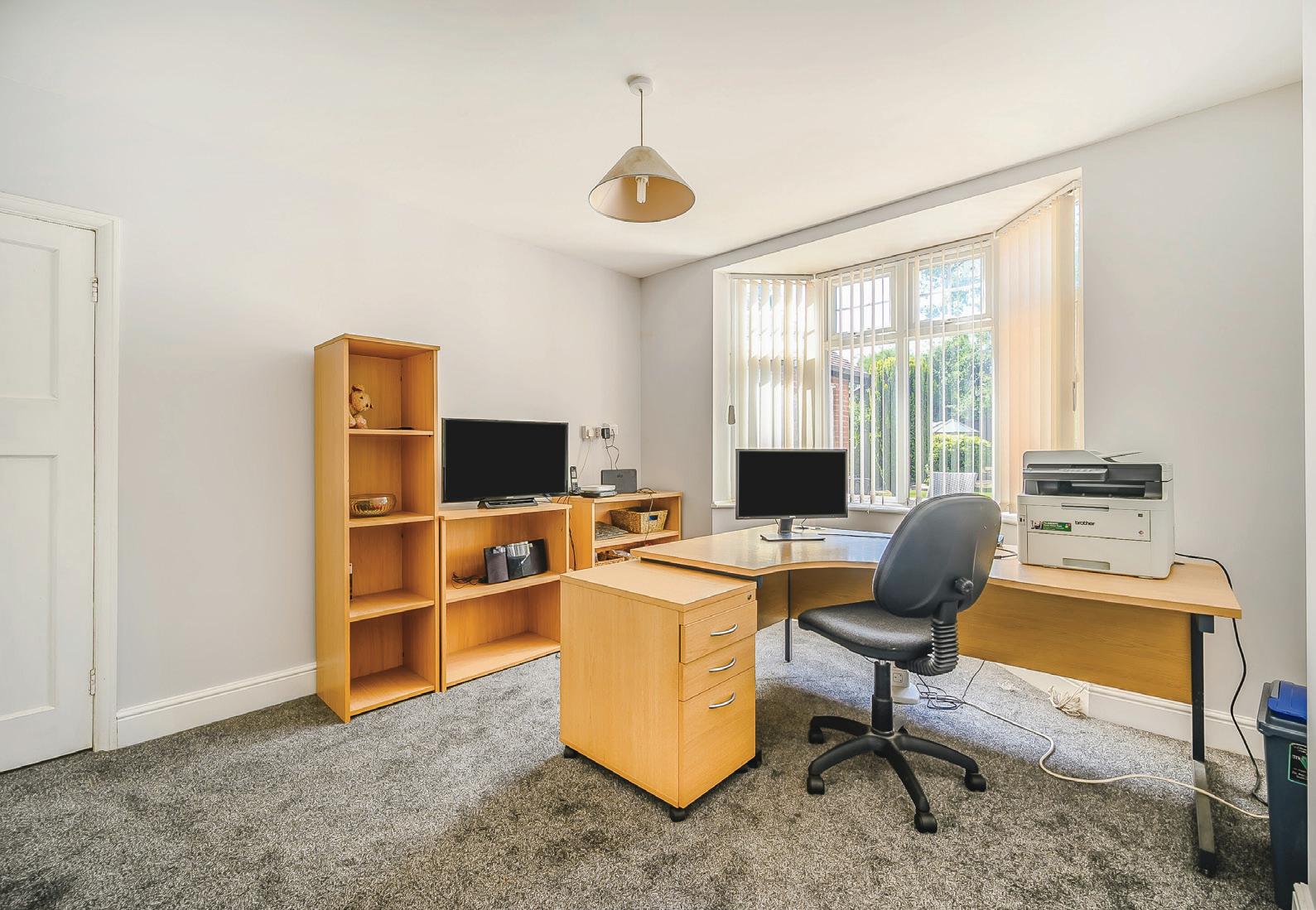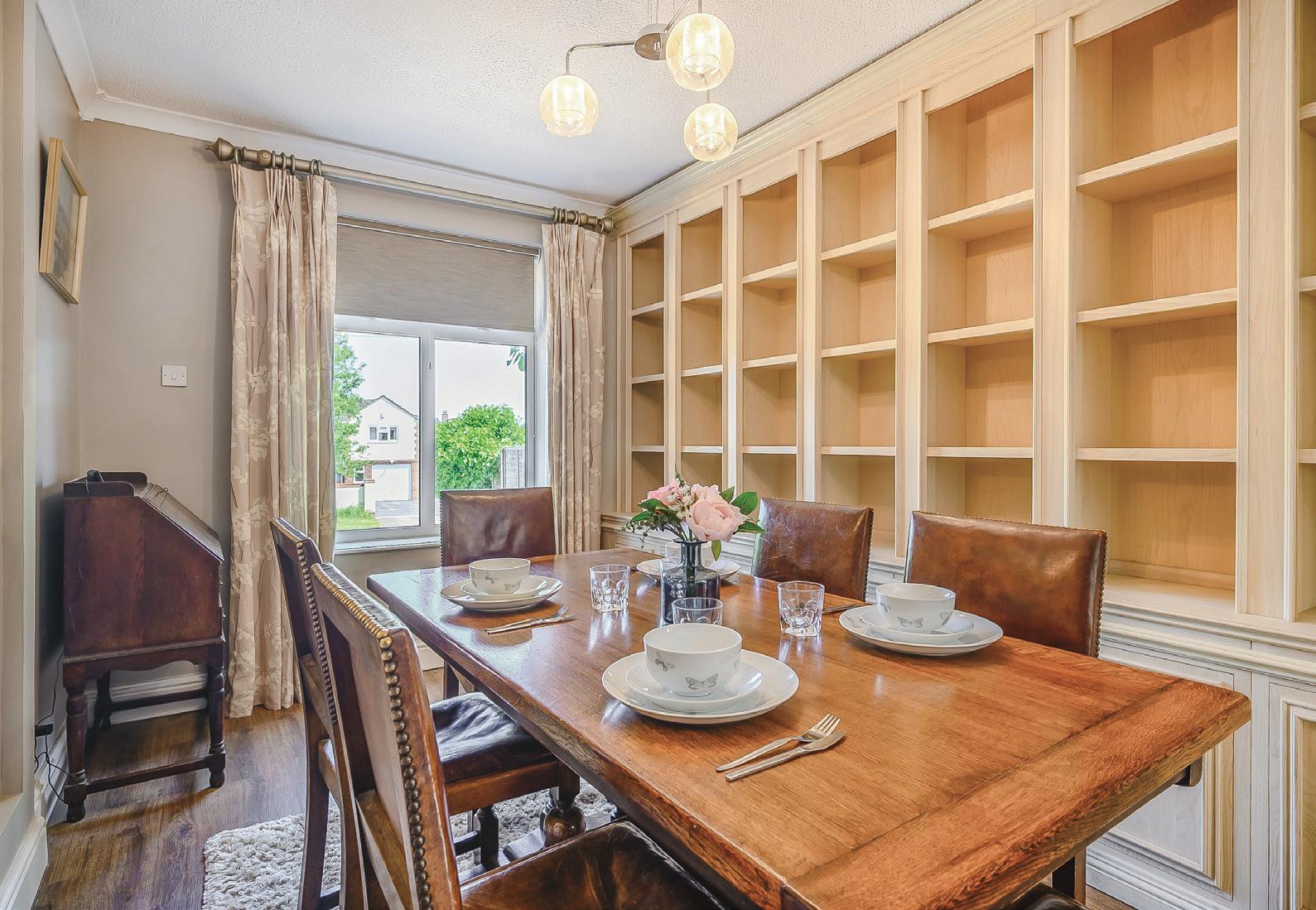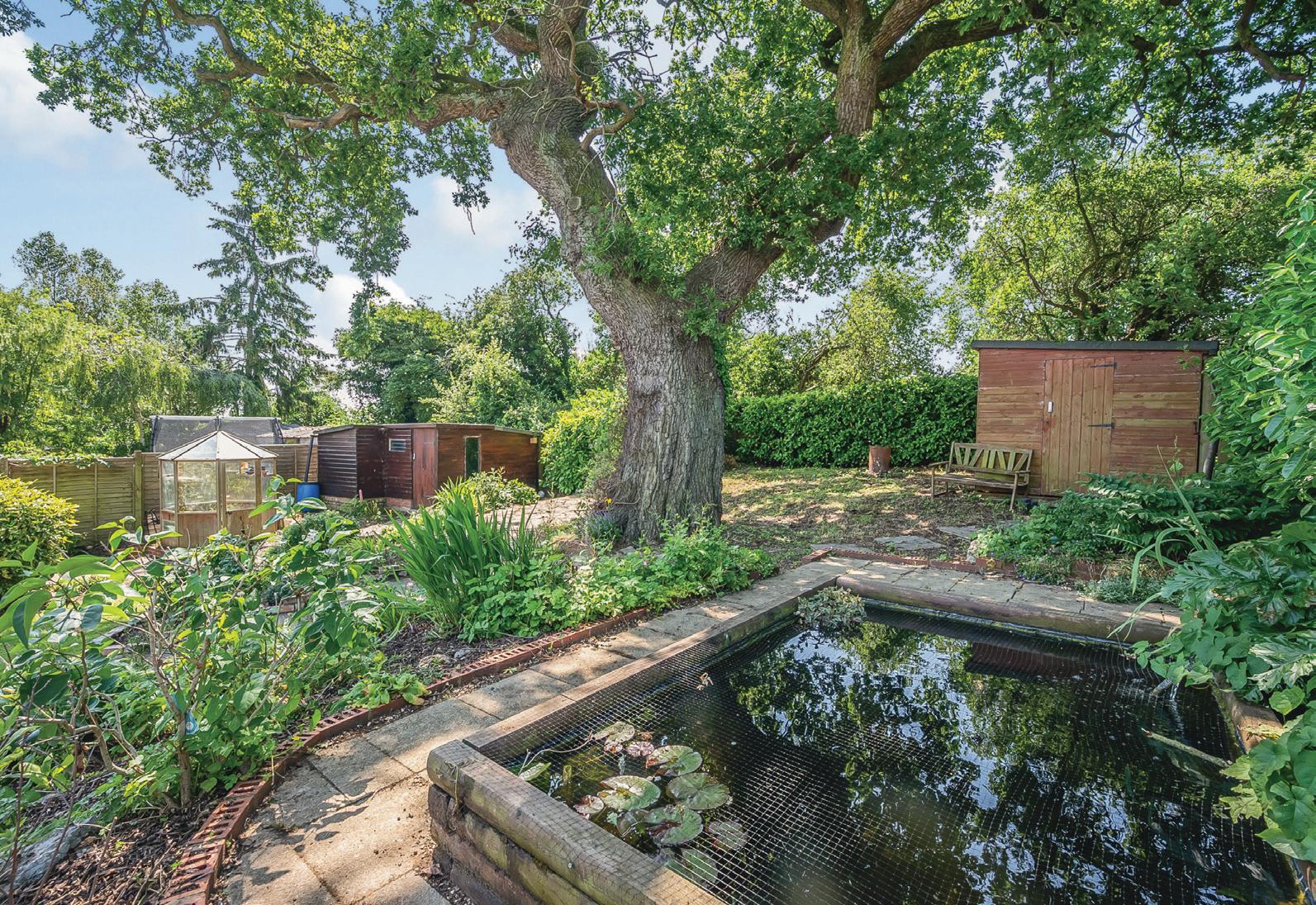
4 minute read
Seller Insight
Situated on a sought-after residential road, just minutes from the heart of the attractive market town of Buckingham is Oakdene, a lovely four-bedroom detached family home that has been both extended and refurbished by the current owners. “It was the potential to extend the property and the gorgeous garden that made us want to buy the house back in 1988,” says the owner. “Back then it was a much smaller threebedroom property, but it sits on a lovely big plot so even though we’ve added two large extensions we still have a lovely big garden.”
“We lived here for around ten years before we added the first extension, which gave us a much larger kitchen/diner and two further bedrooms upstairs – the old box room was converted into an en suite. However, what I’d always wanted was a double aspect living room, so in 2008 we extended again, this time out to the side of the property, and added what is now a really beautiful light, bright living room with a conservatory overlooking the garden. The house is now a fantastic family home. We have large rooms such as the kitchen and the new living room that are great for family time and entertaining, but there are other reception rooms that are quite flexible in terms of how they can be used so the layout is very versatile.”
“For me the garden was one of the biggest selling points and it’s still a space that I absolutely love. We’ve added a large deck with a swim spa, which can be used all year round; there’s a nice lawned area and then steps lead up to another level, the focal point of which is an old oak tree that provides lots of shade on hot, sunny days. The garden backs onto playing fields, that are rarely used, so it’s not overlooked and the view is leafy and green. It’s also a really peaceful space, so much so that when I’m sitting out there it’s often hard to believe that I’m just a stone’s throw from a busy town centre.”
“My favourite room is the living room; it’s a room for all seasons. In the winter time we can light the log burner and create a really cosy atmosphere, but when the sun is shining, light pours in and we can open up the doors in the conservatory to create a lovely sense of connection between inside and out.”
“I don’t drive so the location has been absolutely superb for me. I can walk into town or catch the bus and it only takes a matter of minutes, or head out in the other direction and Buckingham is surrounded by beautiful open countryside so it’s a place where we’ve been able to enjoy the best of both worlds.”
“Another thing I love about the house is the fact there’s loads of storage so it never feels cluttered. We actually have a huge loft space and, subject to planning, I’ve always thought there could be potential to create more accommodation up there.”*
* These comments are the personal views of the current owner and are included as an insight into life at the property. They have not been independently verified, should not be relied on without verification and do not necessarily reflect the views of the agent.








First Floor
The landing has a coved ceiling, shelved linen cupboard and down lighters. Two narrow doors open to a fixed wooden ladder giving access to the spacious mostly boarded loft space. There are two generous sections within the attic, with light and power connected. It may well be possible to extend into the loft to create more bedrooms (subject to planning or building regulations). The main bedroom has built in wardrobes, matching drawer set and a fitted vanity area within the front bay window. The linked shower room offers a double width shower enclosure, fully tiled with a shower unit. Low-level WC, wash-hand basin with cupboards below. Fitted mirror, ladder radiator, further storage cupboard, front opaque window.
The spacious second double bedroom has a TV point, a large storage area. Rear bay window with a hinged window seat providing additional storage facilities, Bedroom 3 has a TV point and a pleasant outlook from the front window. Bedroom 4 is an L-shaped single bedroom with TV and telephone points and a rear window. The family bathroom has a white Jacuzzi bath, corner shower enclosure with a shower unit. Airing cupboard housing the fully lagged hot water cylinder with an electric immersion. Ladder radiator, fitted mirror, fully tiled walls with quality ceramics, rear window. There is a separate cloakroom with a low-level WC, quality tiling, wash-hand basin and a side window.









Outside
Frontage & Parking
The tarmac driveway rises gently up from Bourton Road to a level paved area with space to park 4 or 5 standard vehicles. There is a lockable wooden storage shed located here to store all the items that would normally be found in a garage, it also has light and power. There is gated side access on the left hand side of the property to the rear. There is a 1m strip of lawn retained by wooden sleepers, the larger section of highway verge slopes down to the footpath. (Like most adopted verges, this has been maintained by the current owners for the last 35 years).
Rear Garden
The south-west facing rear garden is a real feature of the property and the mature oak tree in the far right corner provides plenty of shade for our hot summer ahead and great privacy! The garden has an average width of around 16.85m, with a maximum depth of 29.15m, narrowing slightly to 25.45m in the far left corner. There is an extensive wooden decking area attached to the rear of the house connecting to the conservatory. There is an inset spa pool here that will remain with the property with a fitted cover. Along the right hand side is a deep well-stocked flower border with grasses, tulips, daffodils, red robins and several shades of alliums. There is an octagonal greenhouse and two useful wooden garden sheds within the garden, There is a central lawn area for the children, making this the perfect place to spend a summers evening with family, friends and a few cold drinks around the spa pool.





