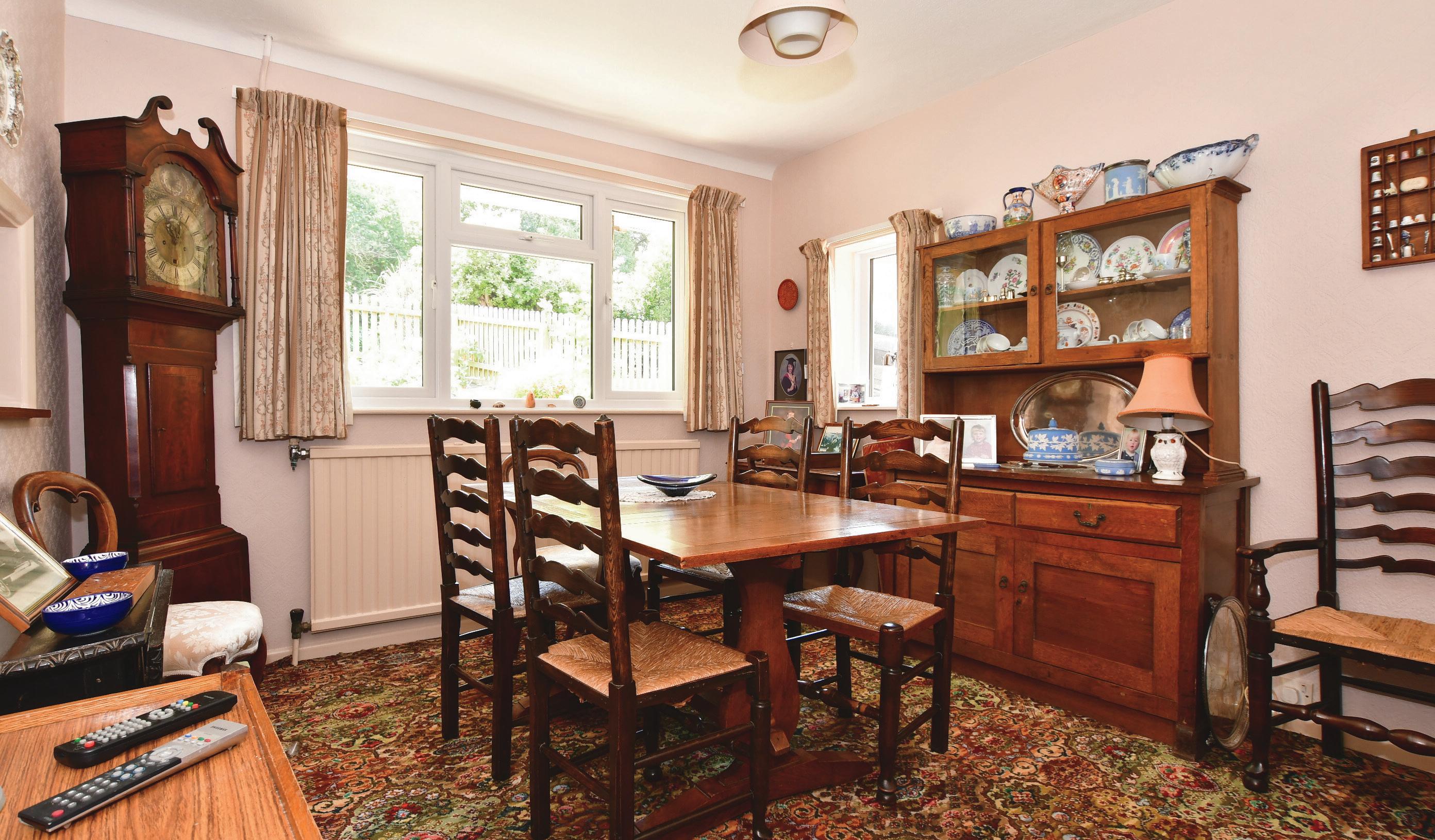
3 minute read
Step inside Bindaloo
With the stunning backdrop of St Boniface Downs and located in a quiet cul-de-sac on the outskirts of Bonchurch in a Conservation area, this unique chalet bungalow is in a wonderful location. It is only a 10 minute walk to the beach and there are sea views at the end of the road.
The property is surrounded by a beautifully looked after garden bordered by impressive mature trees and shrubs in about three quarters of an acre. It is set back from the road and approached via a block paved driveway that is bordered by a front garden with a lawn, a large Bramley apple tree, shrub borders and a picket fence. The drive leads to the tandem garage and steps down to a covered passageway and a door to the kitchen. This is well-proportioned with plenty of storage units and stand-alone appliances.
There is a spacious reception hall with oak flooring and a door to the garden and a large dual aspect lounge that includes a stone fireplace with a Chinese slate hearth and a large picture window that provides delightful views over the garden. The good sized dining room is also dual aspect and large enough to entertain at least a dozen people for a supper party or a family celebration.
On the ground floor you will also find the family bathroom and two double bedrooms that both have built in cupboards. While on the first floor there are two further double bedrooms with fitted wardrobes and served by a separate cloakroom. There is also access to the boarded loft that provides ideal storage facilities.
Outside in an elevated position surrounded by charming rockeries is a conservatory and a separate patio where you can sit and enjoy panoramic views around the garden and beyond. There is also a very useful workshop and a greenhouse at the bottom of the garden for those who enjoy pottering in the garden.
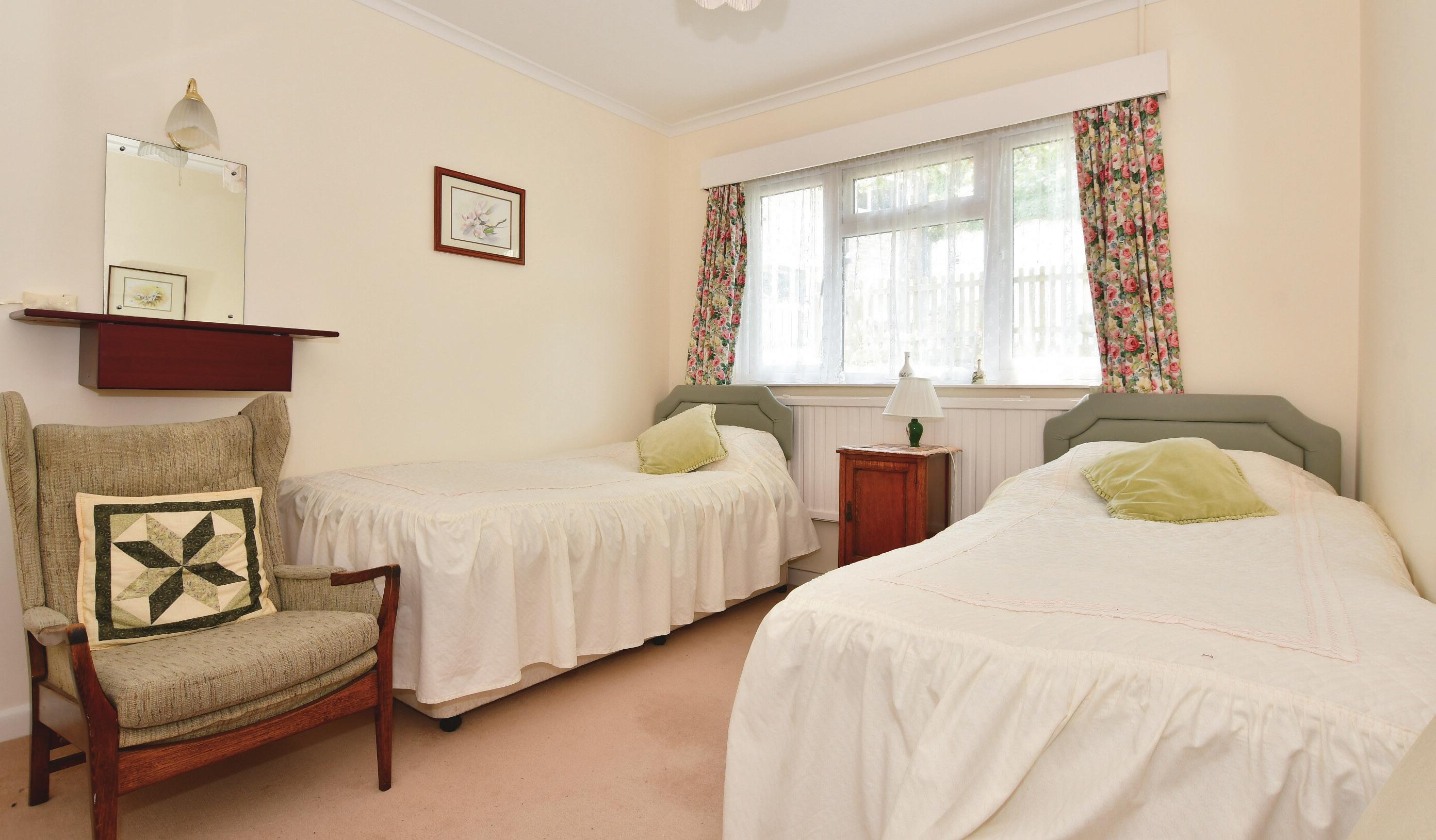
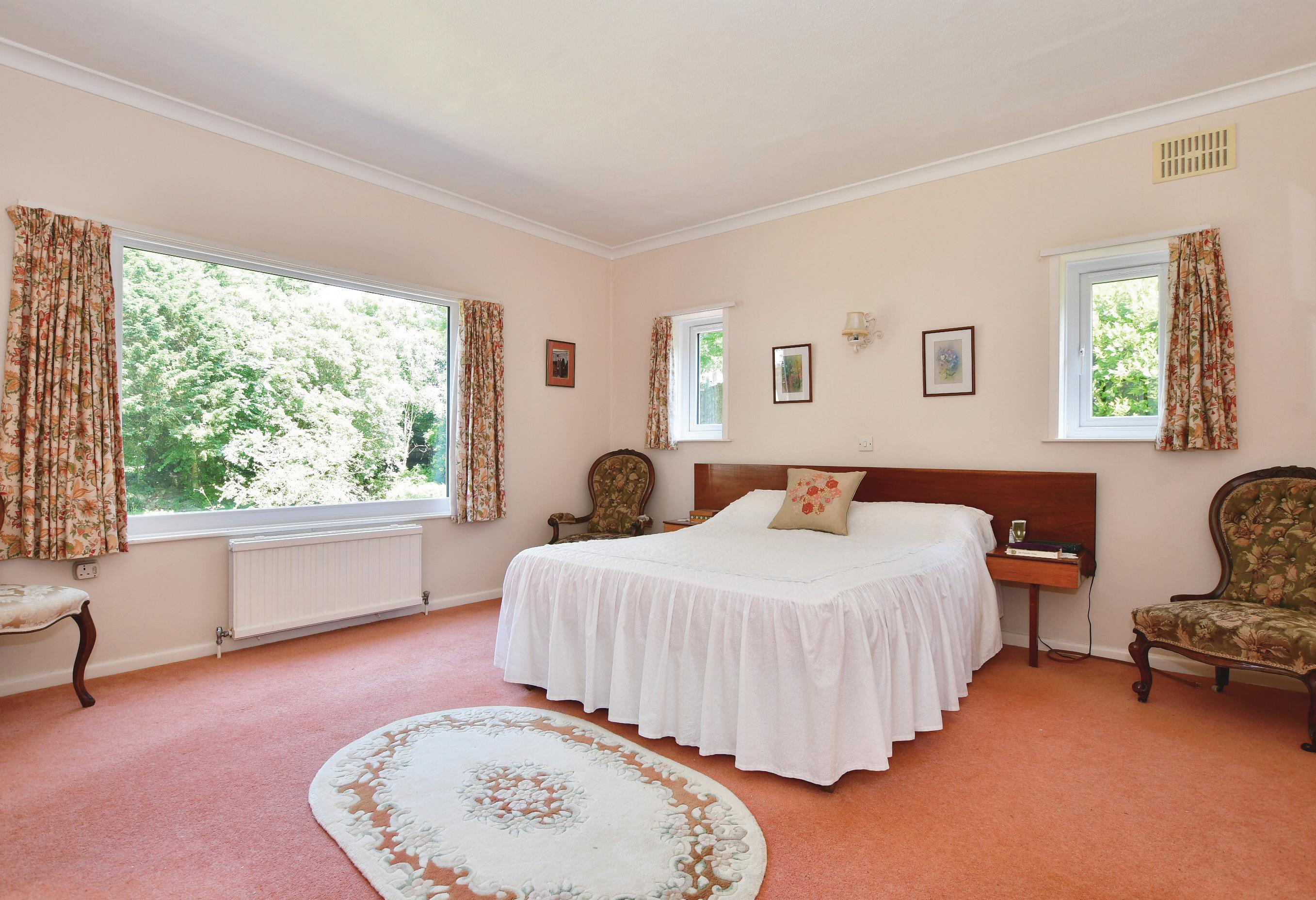
Travel Information
12.1 miles (35mins) - Ryde Hover Travel & Catamaran Passenger Ferry
15.0 miles (31 mins) - East Cowes to Southampton Ferry Terminal
13.2 miles (30 mins) - Fishbourne to Portsmouth Ferry Terminal Terminal 20.5 miles (30 mins) Yarmouth to Lymington Ferry Terminal
Southern Vectis Buses routes provide regular services through the area, connecting you to all the areas of the island. For ticket prices visit www. islandbuses.info
Leisure Clubs & Facilities
Ventnor Golf Club, Ventnor 1.8 miles
The Heights Leisure Centre, Sandown 5.7 miles
The Cabin Coastal Spa, Ventnor 1.7miles
Ventnor Tennis Club, Ventnor 0.7 miles
Healthcare Doctors Surgeries
South Wight Medical Practice, Niton 01983 730257
Ventnor Medical Centre, Ventnor 01983 852787
Grove House Surgery, Ventnor 01983 852427
General Hospitals
St Mary’s Hospital, Parkhurst Ryde, Newport (12.6 miles) 01983 822099
Education Primary Schools
St Boniface C of E Primary School, Ventnor 01983 854916
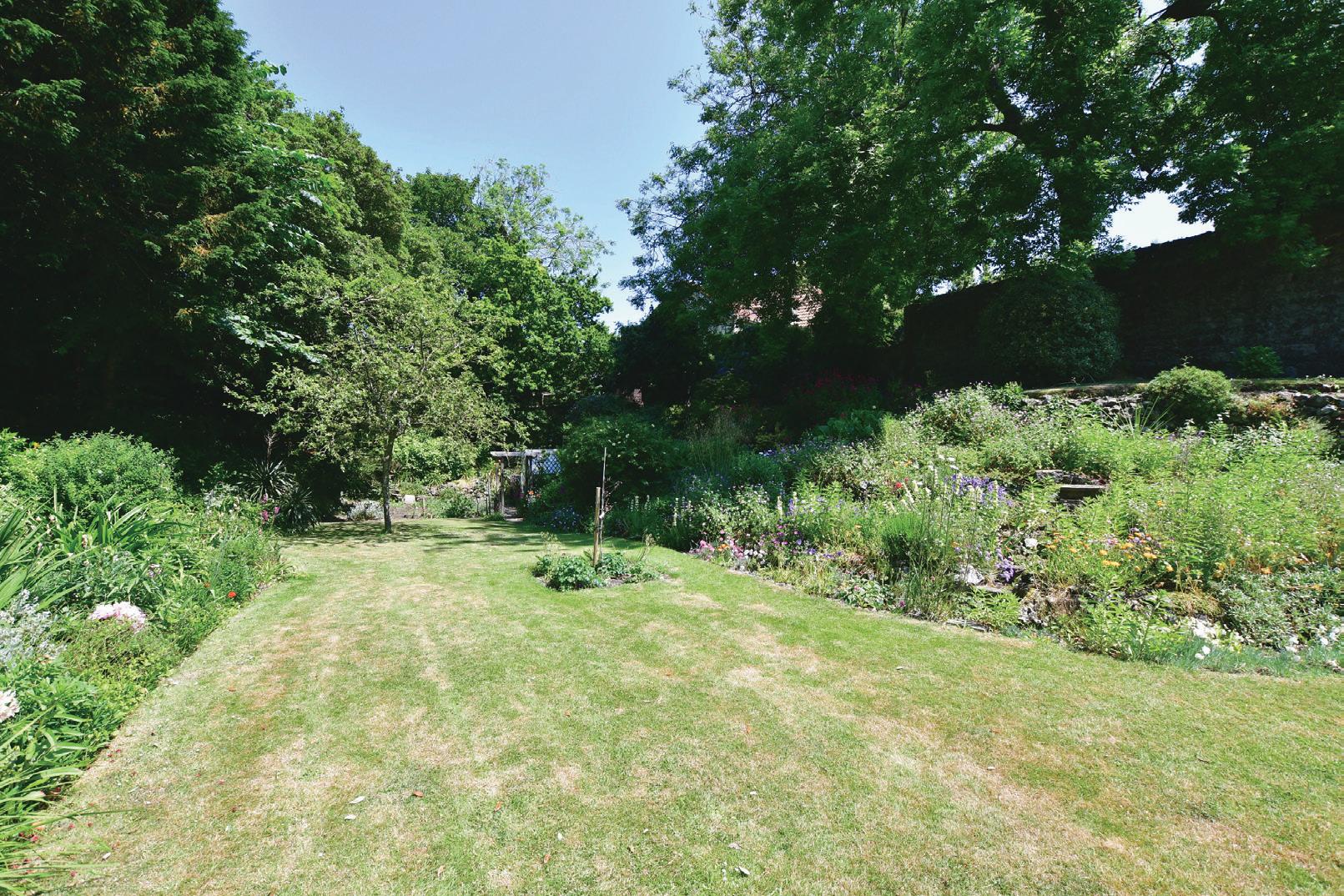
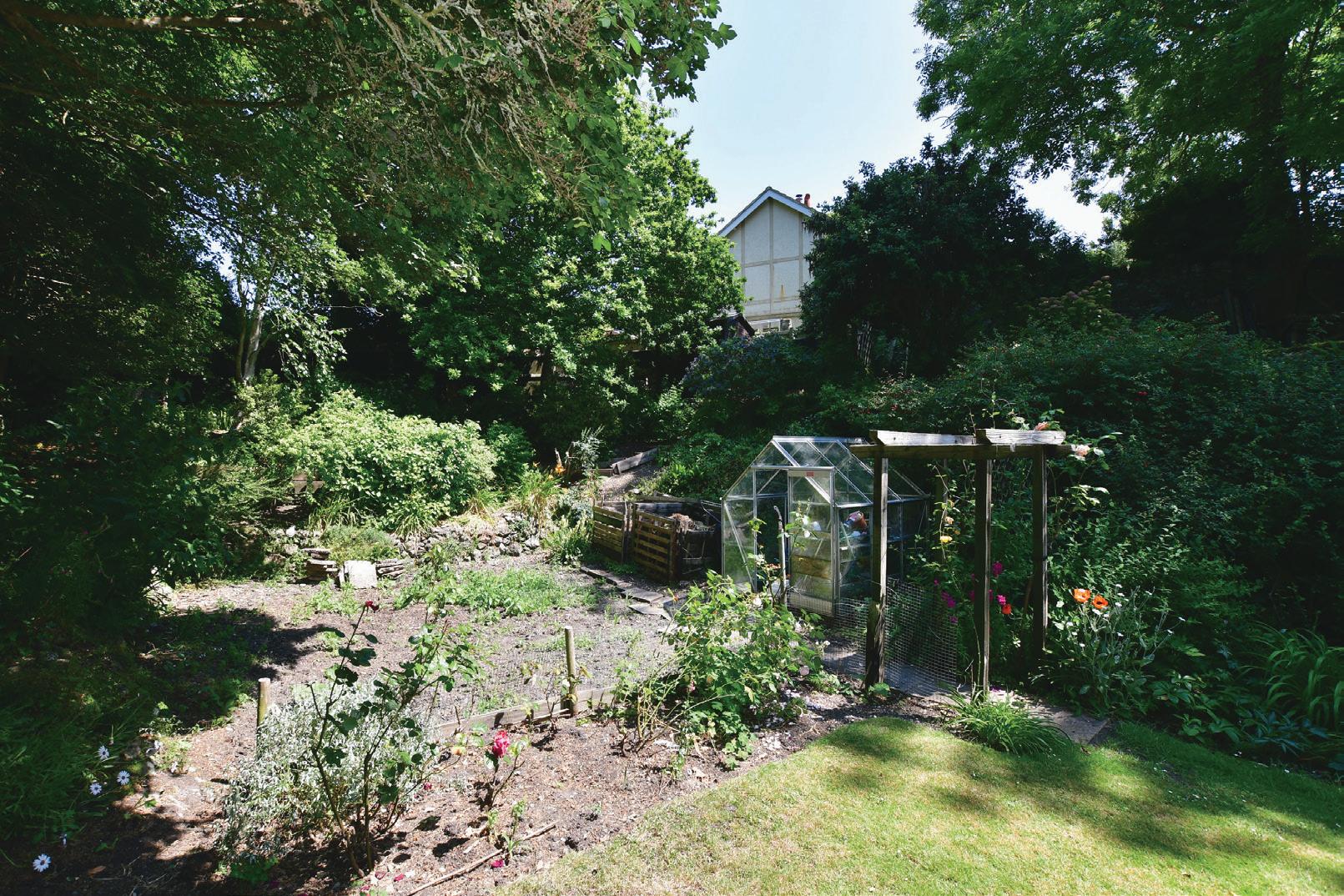
Niton Primary School, Niton 01983 730209
Wroxall Primary School, Wroxall 01983 852290
The Island Free School, Ventnor 01983 857641
Secondary Schools/Colleges
Carisbrooke College, Newport 01983 524651
Christ the King Upper College, Newport 01983 53707
Island Innovations V1 Form Campus, Newport 01983 522886
Ryde Private, Queens Road, Ryde 01983 562229
The Bay CE School, Sandown 01983 403284
Isle of Wight College, Newport 01983 526631
Learning Assisted Schools
St Catherines School, Ventnor 01983 852722
Medina House, Newport 01983 522917
St Catherines, Grove Road, Ventnor 01983
Entertainment
The Buddle Inn, Niton
White Horse, Whitwell
White Lion, Niton
The Hamborough, Ventnor
The Royal Hotel Ventnor
The Crab Shed, Ventnor
The Hillside, Ventnor
The Met, Esplanade, Ventnor
The Spyglass Inn, Esplanade, Ventnor
Local Attractions / Landmarks
St Catherine’s Lighthouse, Niton
Carisbrooke Castle, Newport
Osborne House, East Cowes
Model Village, Godshill
Isle of Wight Donkey Sanctuary, Wroxall
Amazon World Zoo Park, nr Arreton
Appuldurcombe House, Wroxall
Ventnor Botanical Gardens, Ventnor
Blackgang Chine Theme Park, Chale
Alum Bay Theme Park
Wildheart Animal Sanctuary, Sandown
The 'Old Village', Shanklin
Agents notes: All measurements are approximate and for general guidance only and whilst every attempt has been made to ensure accuracy, they must not be relied on. The fixtures, fittings and appliances referred to have not been tested and therefore no guarantee can be given that they are in working order. Internal photographs are reproduced for general information and it must not be inferred that any item shown is included with the property. For a free valuation, contact the numbers listed on the brochure. Copyright © 2023 Fine & Country Ltd.
Registered in England and Wales. Company Reg No. 2597969. Registered Office: Pittis & Co Ltd/ Arun Estate Agencies Ltd, St Leonards House, North Street, Horsham, West Sussex, RH12 1RJ. Printed 04.07.2023
Ground Floor
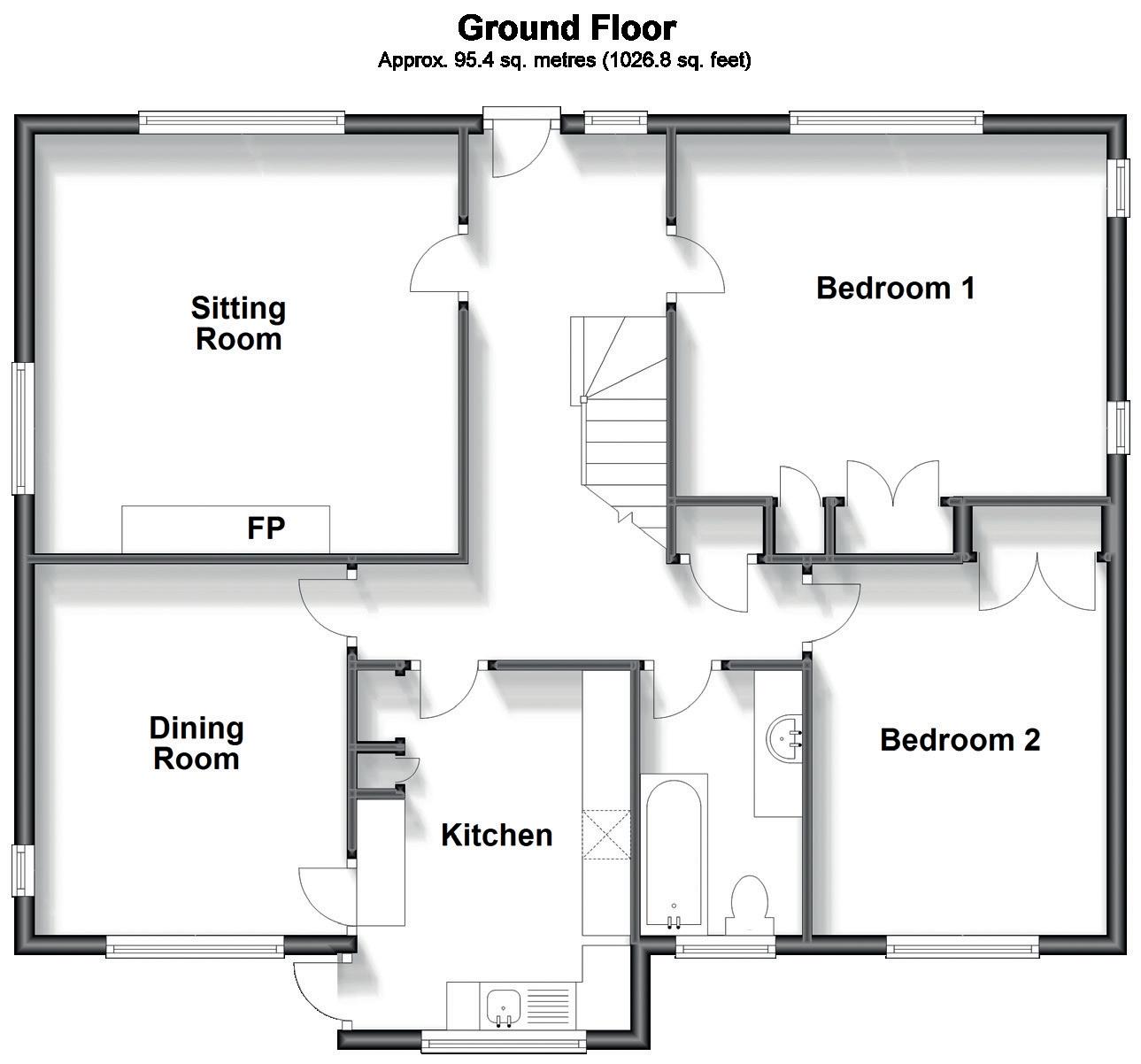
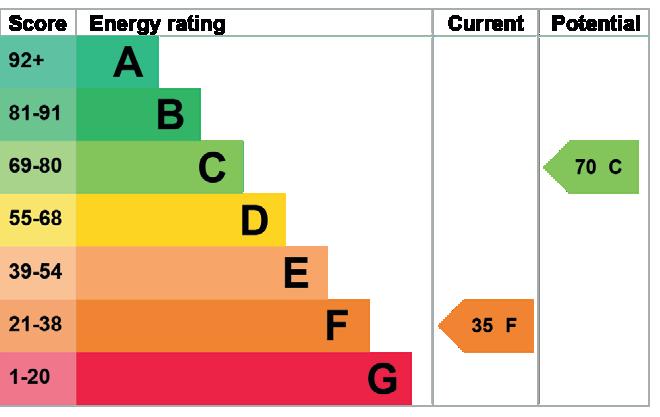
Entrance Hallway
Sitting Room 14’6 x 12’9
Bedroom 1 14’6 x 13’2
Dining Room 12’10 x 10’8
Kitchen 12’10 x 9’4
Bathroom 8’6 x 5’5
Bedroom 2 11’5 x 9’11
First Floor
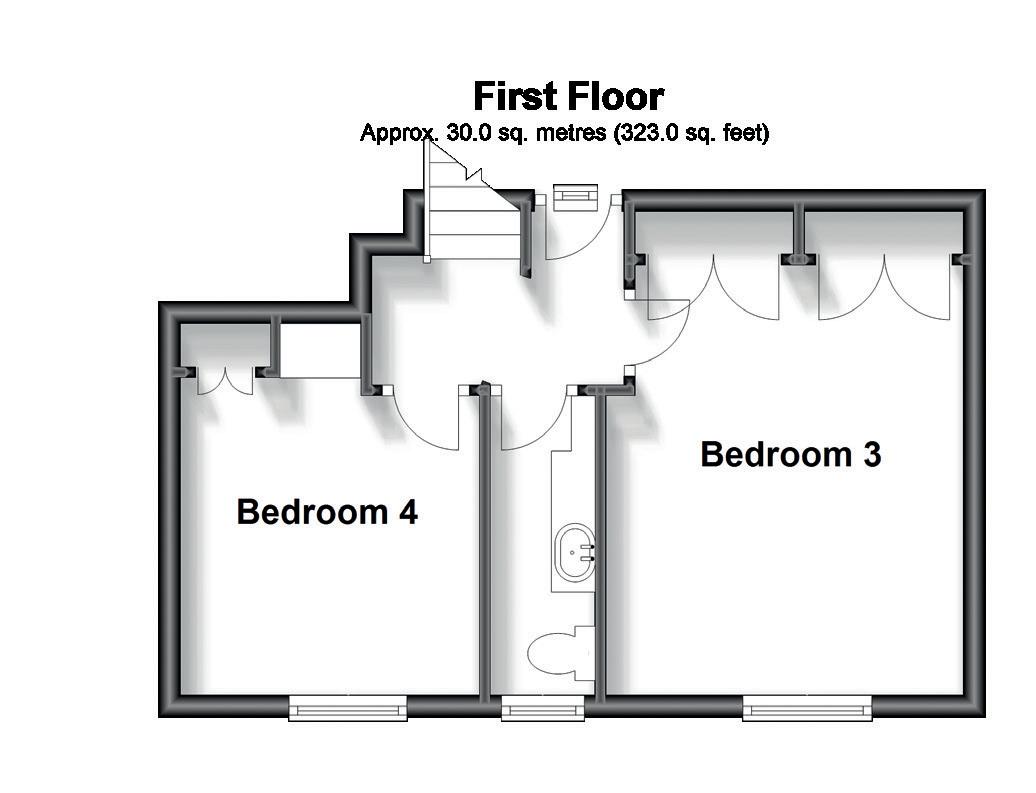
Landing
Bedroom 3 12’ x 10’2
Cloakroom
Bedroom 4 9’ x 8’10
Outside
Front Garden
Tandem Garage
Driveway Parking
Sun Room
Shed / Workshop
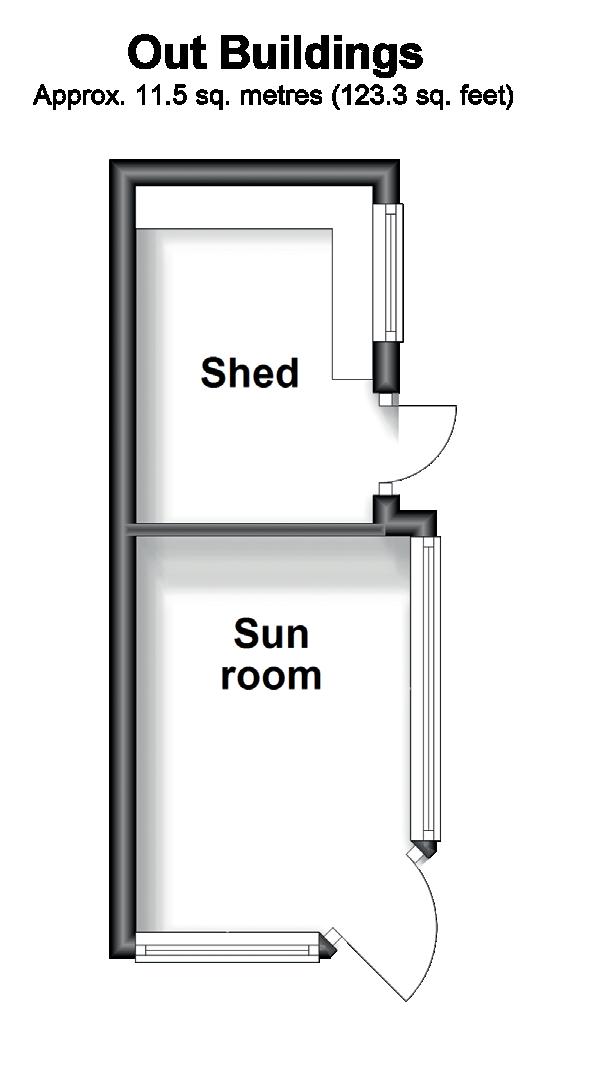
Rear Garden
Council Tax Band: F
Tenure: Freehold


