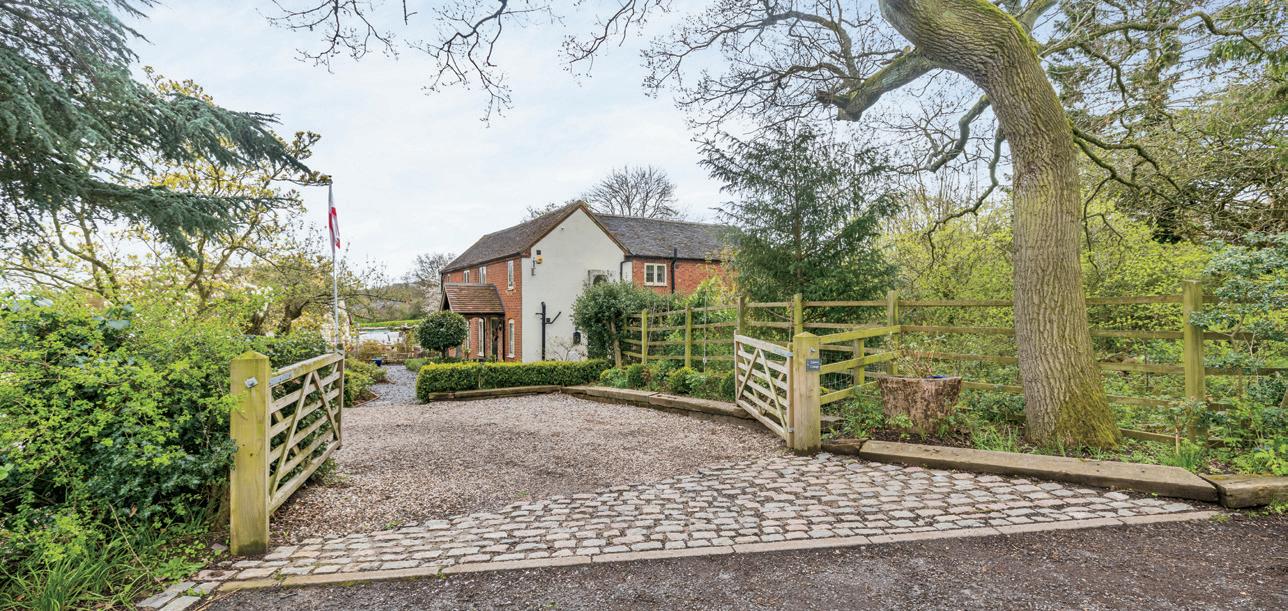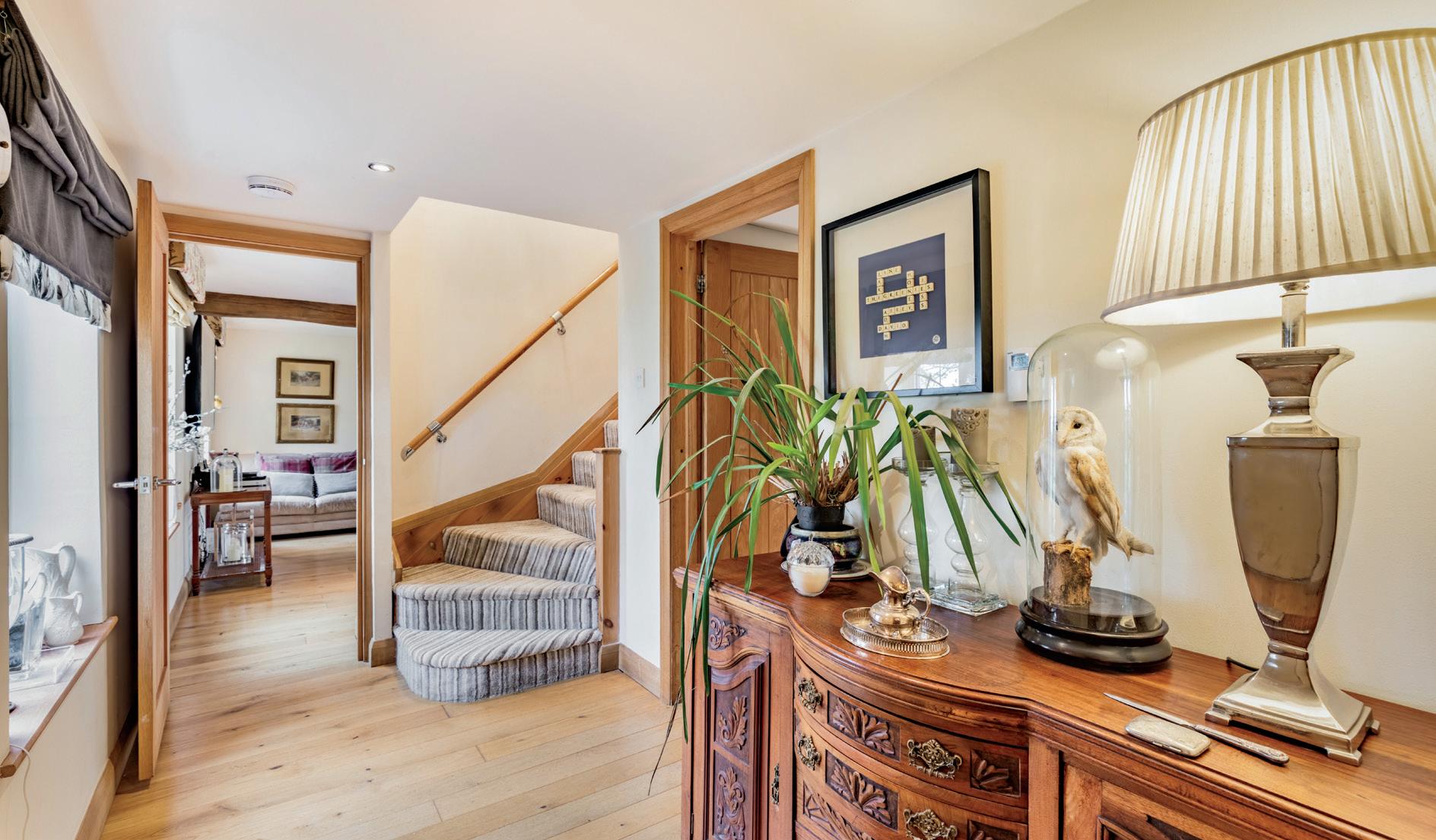
1 minute read
STEP INSIDE
Quince Cottage
The property has been thoughtfully extended and updated by the current owners to create a beautiful family home full of character and charm. On the ground floor, there is a sitting room as well as an open plan breakfast kitchen and family room which opens out onto the large patio terrace and garden. Upstairs there are four double bedrooms all with en-suites. The property sits in a tranquil location and sits in a plot of around an acre with far reaching views across the fields to Kenilworth Castle and beyond. There is an additional 4-acre paddock with 3 stables. A double garage and large driveway offers parking for several cars.
Ground floor
Entrance hallway, leading to a cosy living room with oak flooring, character beams and a feature fireplace with log-burner. French doors lead out onto the patio terrace at the rear. Off the hall, a large open-plan breakfast kitchen features an original bread oven, AGA cooker, granite worktops and a central island offers plenty of space for dining and socialising with patio doors on two sides opening out onto the terrace making this the perfect space for entertaining and spending time together. A separate utility and boot-room with Belfast sink leads off the kitchen, and across the hallway is the downstairs W/C with wash hand basin.
First floor
The first-floor landing leads to four double bedrooms all with en-suites and two with Juliet balconies overlooking the garden.


Outside
A generously sized garden at both the front and rear of the property offers plenty of space to enjoy the outdoors with a large terrace leading onto the lawn at the back. The garden is well stocked with mature shrubs and trees, a vegetable plot and hen house. There is a separate play area, a restored Victorian pig pen and even a doggy shower! The property also benefits from an oak framed double garage with storage above and a large driveway with parking for several vehicles.




