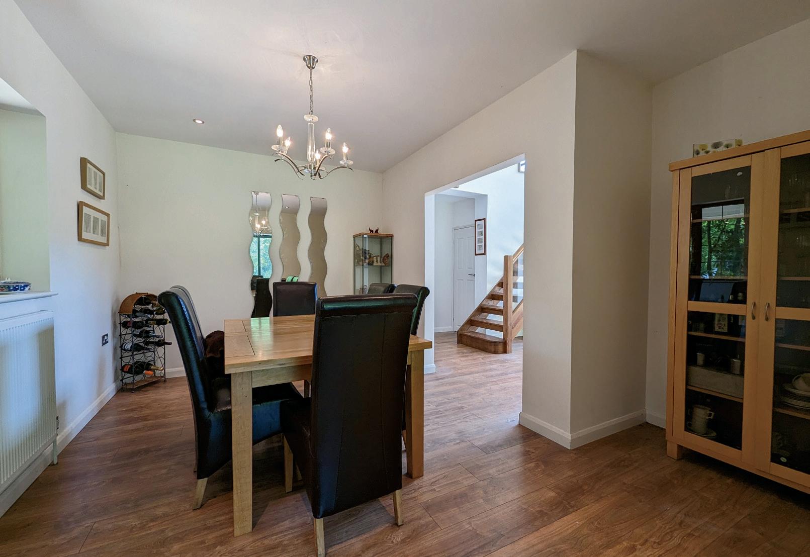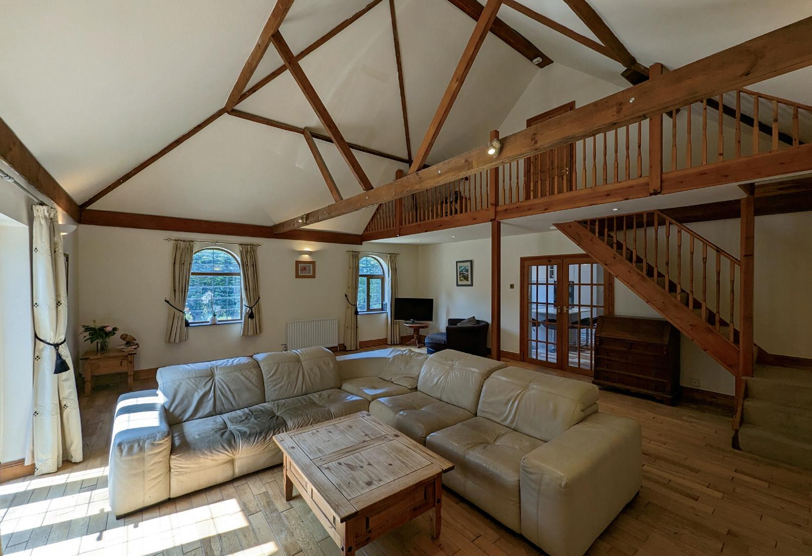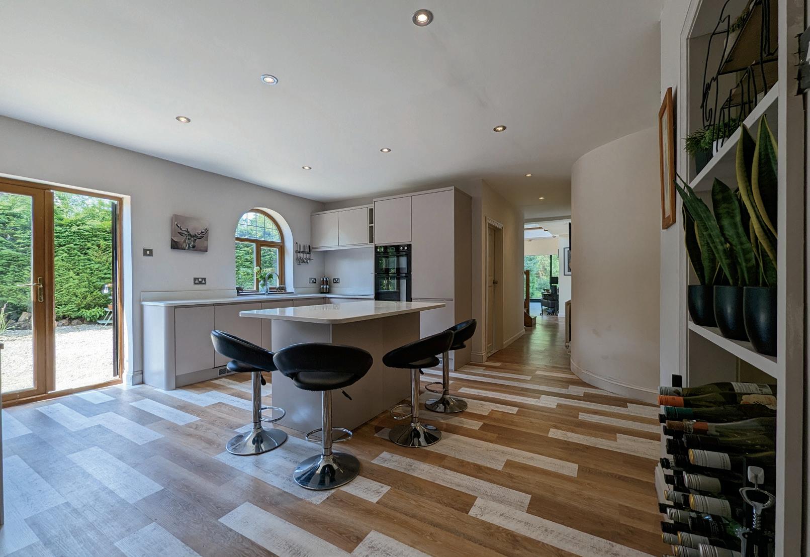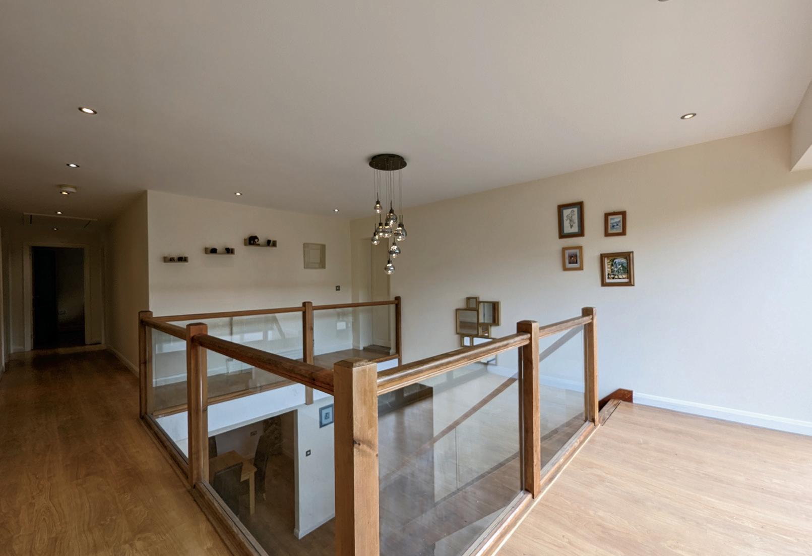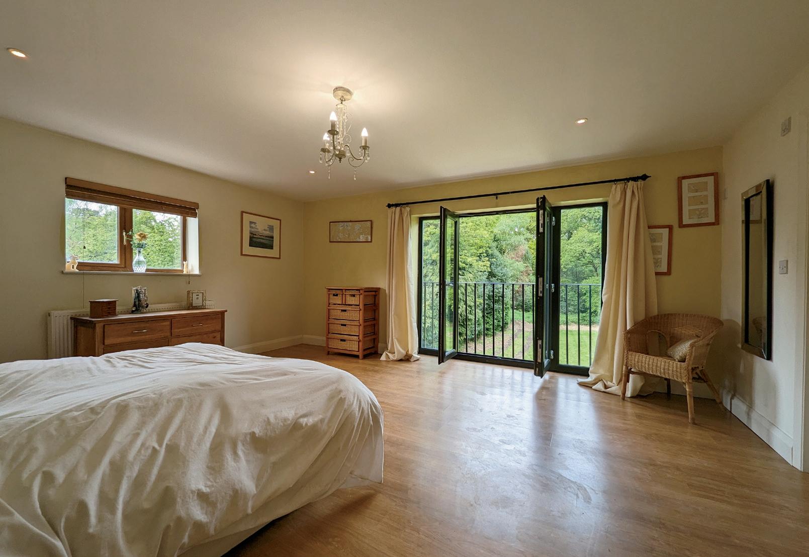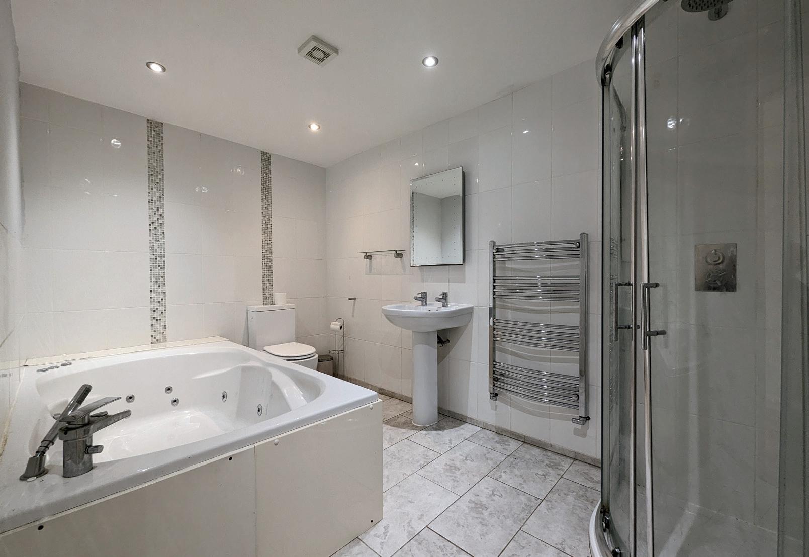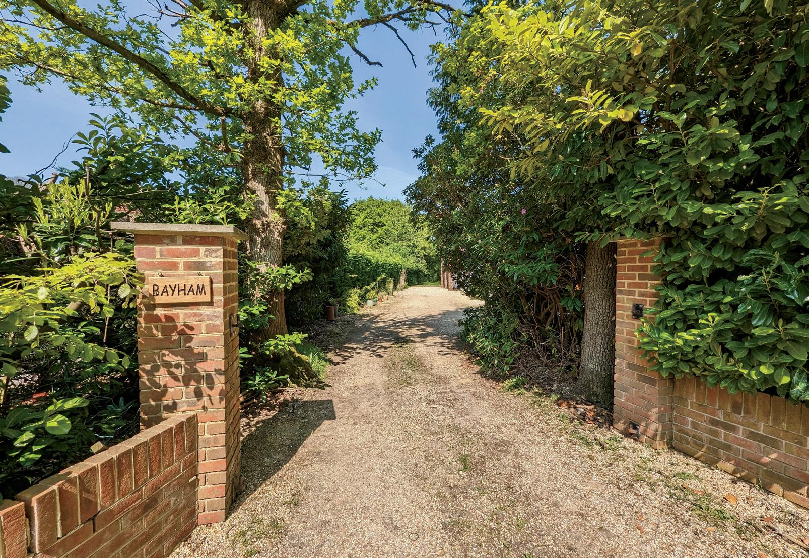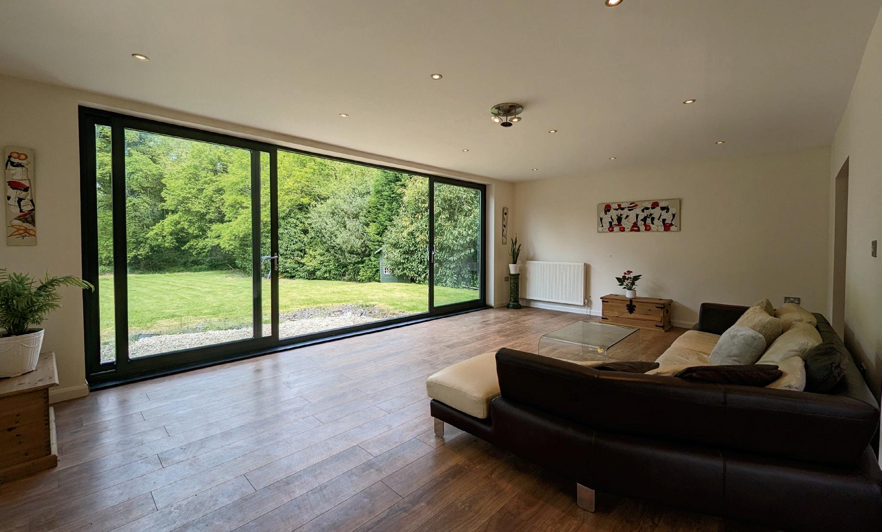
1 minute read
STEP INSIDE
Bayham
• A spacious 6 bedroom, 4 bathroom, 4 reception room family home
• Well presented lifestyle accommodation of around 3580 sq ft with excellent scope and potential
• Lovely secluded, private estate location and garden with lawns and woodland area - about 1.6 acres
• Extensive driveway with plenty of parking and integral carport
• Ultrafast fibre broadband, central heating and double glazed windows
• Stunning reception hall with galleried landing above
• Amazing family room with vaulted ceiling
• Fabulous sitting room with full width aspect overlooking the rear garden
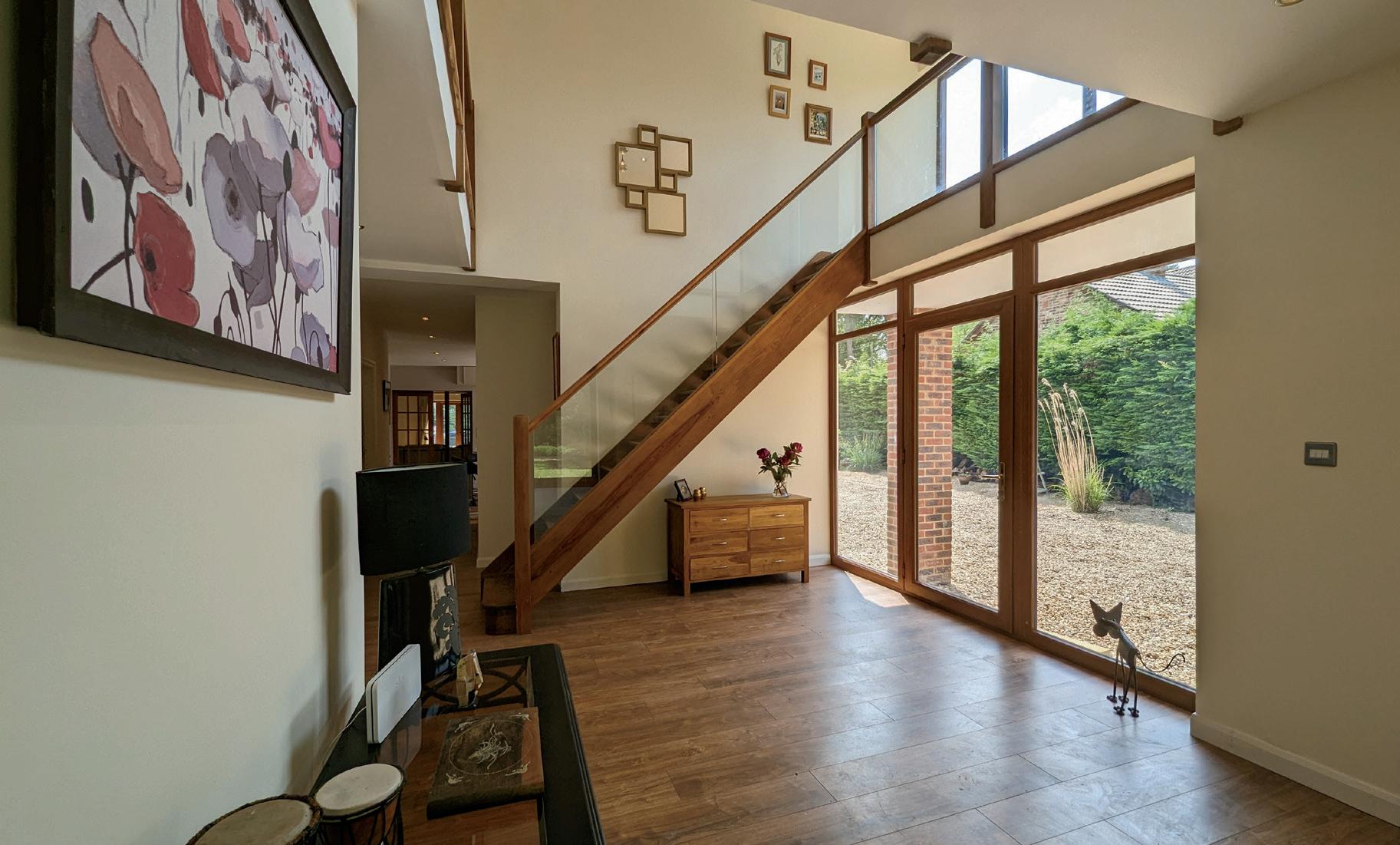
• Master bedroom with superb garden views and ensuite with steam shower
• Guest bedroom suite with independent access from the family room
Bayham is a 6 double bedroom, 4 reception room, 4 bathroom detached home benefitting from ultrafast fibre broadband, central heating and double glazing and located in the sought-after area of Furnace Wood, between Copthorne, Felbridge & East Grinstead.
The property enjoys a favoured, private estate setting amidst secluded mature gardens of about 1.6 acres with lawns, woodland, an extensive driveway, integral carport and ample parking.
The ground floor comprises a spacious hallway with a stunning galleried landing flooded with natural light, a large sitting room with full width windows and sliding doors overlooking the rear garden, a side aspect dining room, a study, an amazing family room with a high vaulted ceiling, a good sized kitchen/breakfast room, a utility room and a shower/cloakroom.
The first floor features the galleried landing, six double bedrooms and three bathrooms.
The master bedroom enjoys wonderful garden views via double doors with a Juliet balcony and has an en-suite bathroom with a walk-in steam shower.
The guest bedroom suite comprises a spacious bedroom and ensuite bathroom with the option to use bedroom six as a dressing room with an independent staircase to and from the family room as well as access to the galleried landing.
Bedroom three and four have delightful views over the rear garden and bedroom five has a secluded front aspect.
Bedroom three also has access to the master bedroom en-suite for optional ‘Jack & Jill’ facilities if required.

