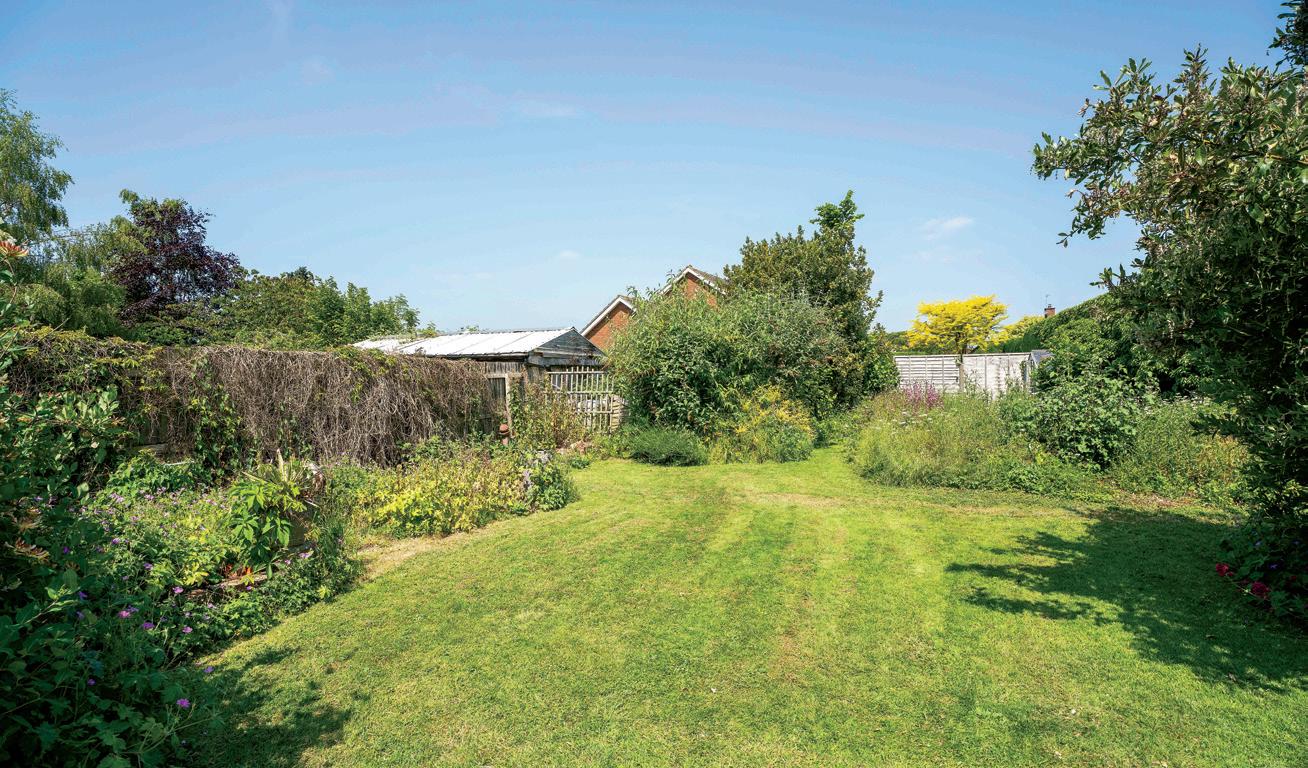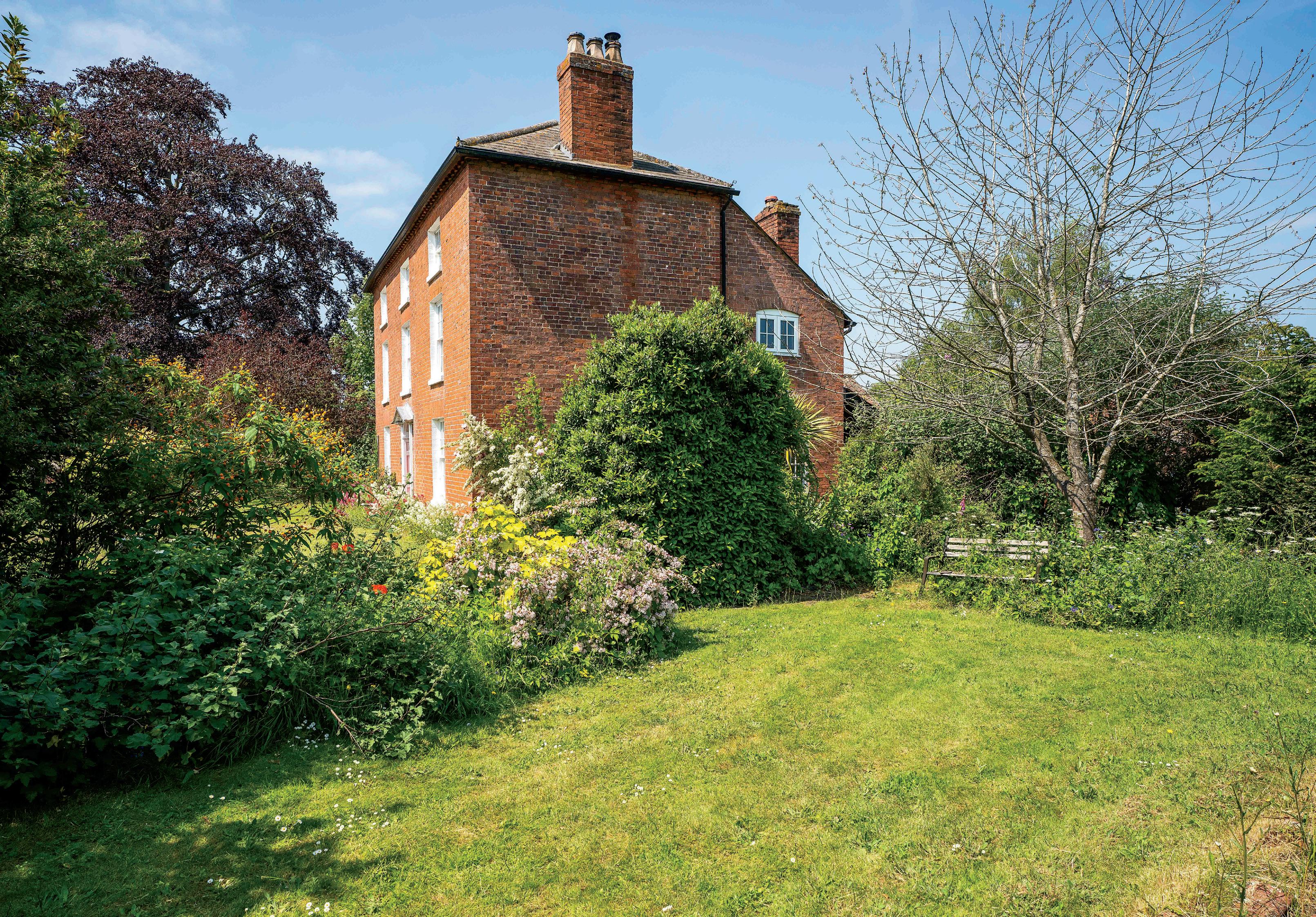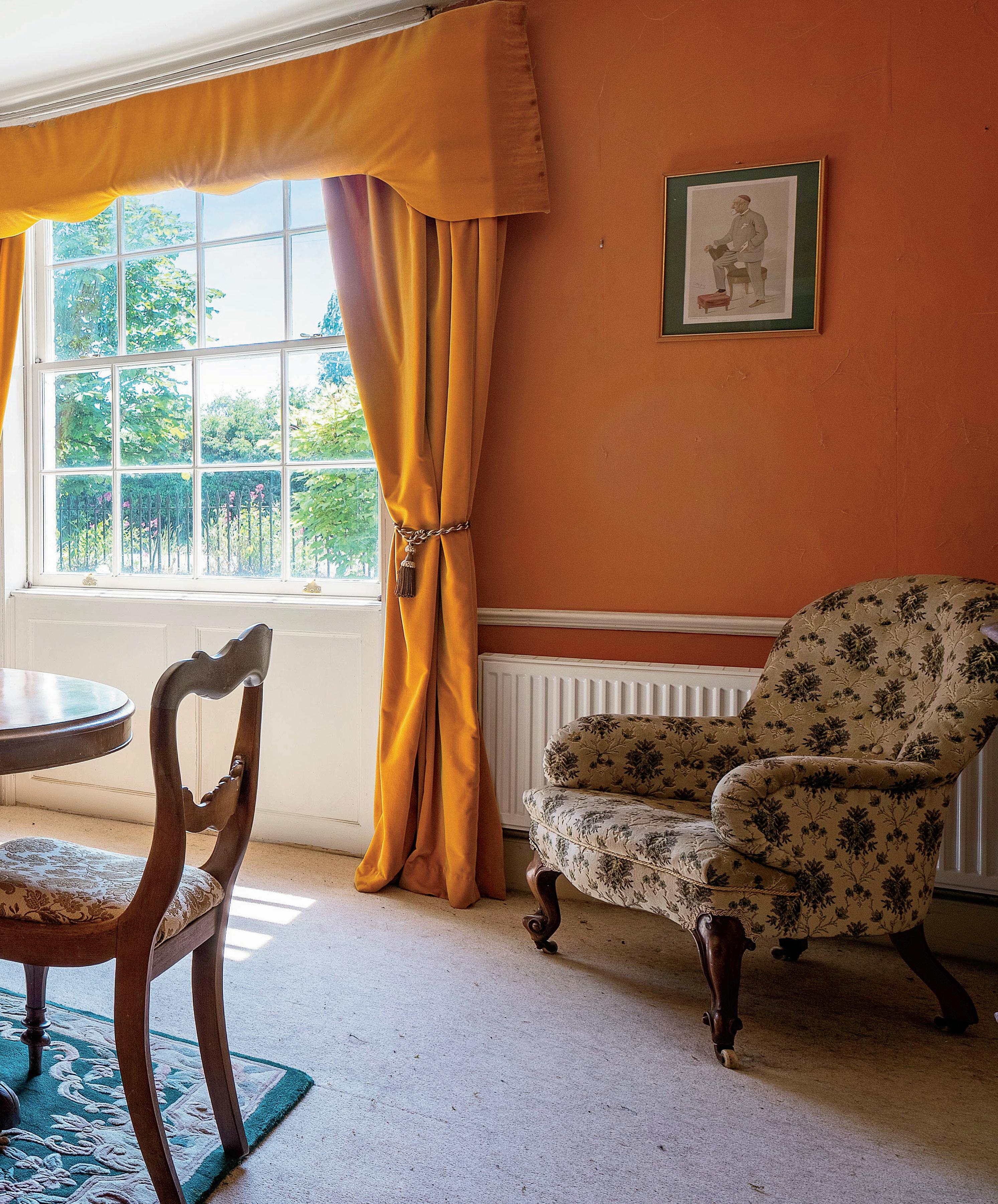
2 minute read
Seller Insight
Set within a generous corner plot it is a classic Georgian house with good proportions and reasonably high ceilings. “We came to the area when my late wife was working in Hereford, and it was the close proximity to her work that influenced our choice of home. We have enjoyed our time here but there is too much space for just me, and I believe the house would better suit a family,” says the owner.
Offering plenty of space inside, including a handy utility and boot room, it also has an impressively large cellar surrounded on all sides by the garden. “In the corner of the barn there were stairs leading to a tunnel to the cellar of the house that is now floored over but the stairs and the runners for the barrels can still be seen from the cellar.”
Outside there are several lawned areas, one with a pond, and a dividing wall creating excellent outdoor privacy. There is also ample parking. “As is often the case with country homes, the backdoor is where one regularly leaves and enters, especially as the drive brings one round to the rear of the property.” In recent times the owners have had a new roof fitted with good insulation and replaced the windows and fireplaces. Although, generally well maintained, the house could benefit from a little tender loving care.
“My wife was a keen gardener, and the outdoor space would definitely suit someone with a flair for gardening.”
“I think my favourite room would have to be the main lounge which was converted from the old cider barn. It has a high beamed ceiling and lots of character and is a great space for entertaining.”
“The off-road parking is most valuable when hosting guests. Hagley House is very friendly and welcoming with a wonderfully relaxed atmosphere.”
“The village has highly rated schools, both primary and secondary, an excellent nursery and shop, a hairdressers and fish and a chip shop. Bartestree is nice and close to Hereford and is served by a regular bus service.”*
* These comments are the personal views of the current owner and are included as an insight into life at the property. They have not been independently verified, should not be relied on without verification and do not necessarily reflect the views of the agent.
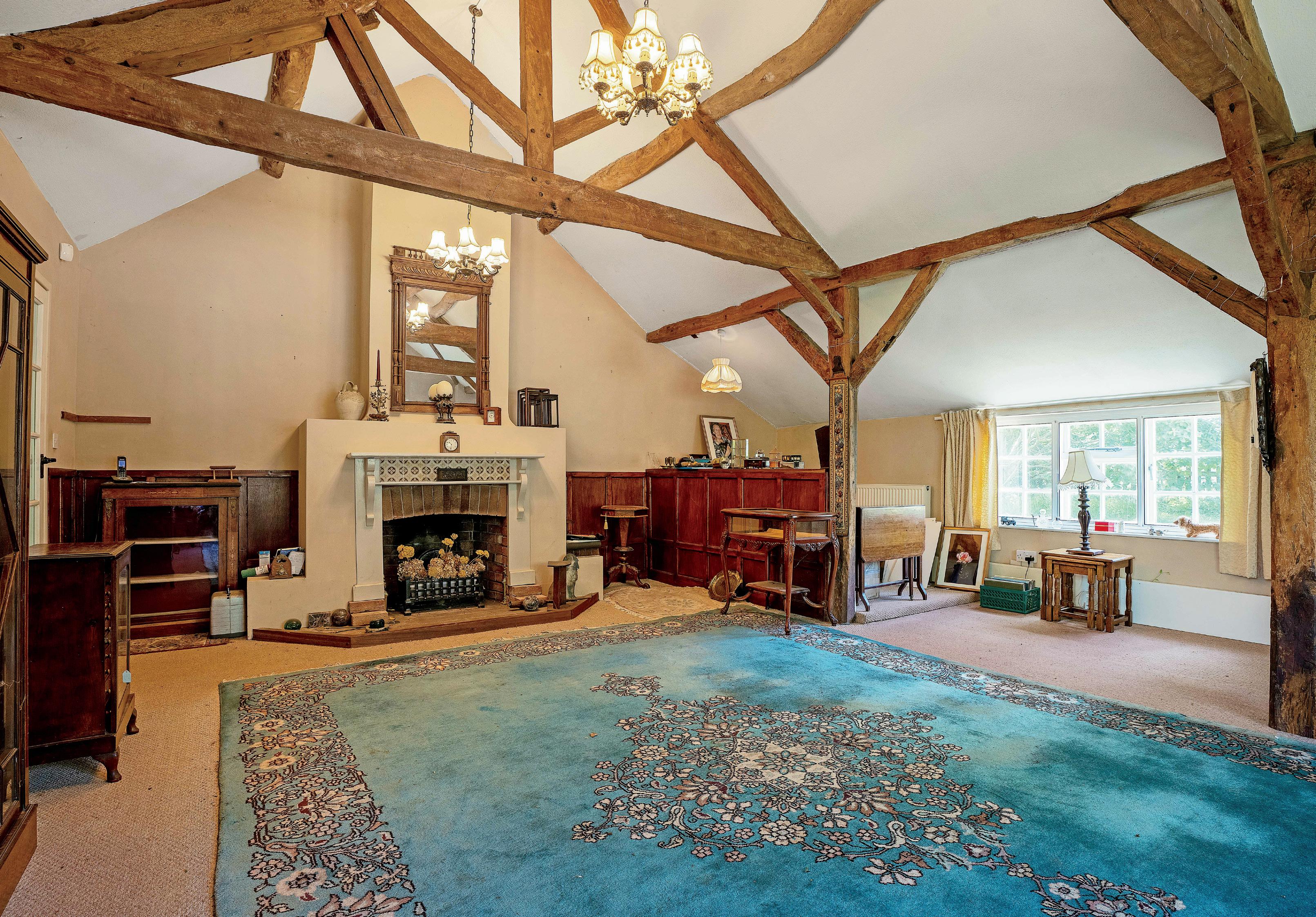
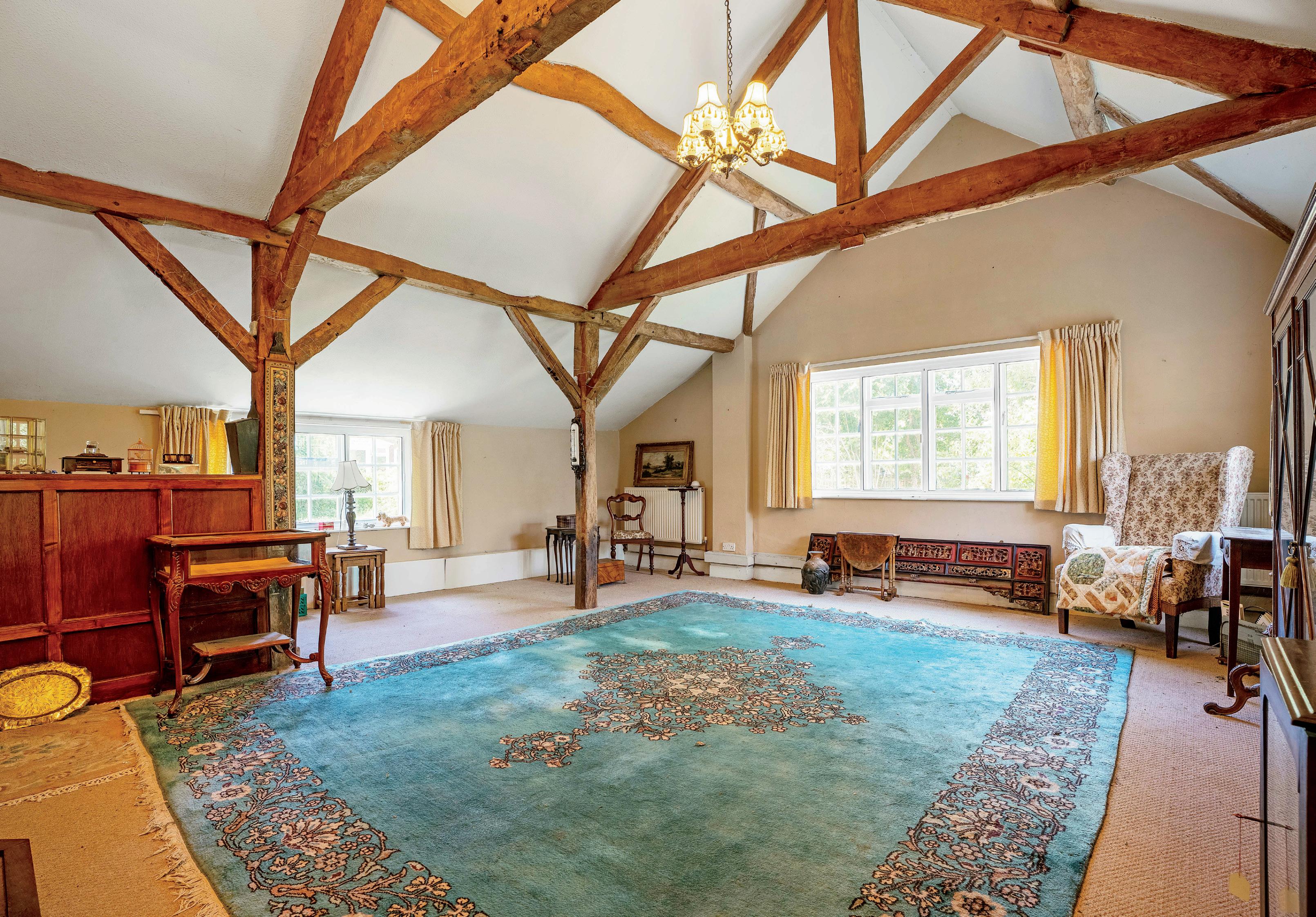
First Floor:
Ascending from the main reception hall, the staircase leads to the first floor, configured with three double bedrooms, one of which is the master with an ensuite bathroom and store cupboard. Bedroom two is notable for its feature fireplace surround and exposed floorboards.
A half landing on this floor accommodates airing cupboards with ample storage, a bathroom, an office/ dressing room, and bedroom five. Bedroom five boasts exposed timber features and a high ceiling, adding character to the space.
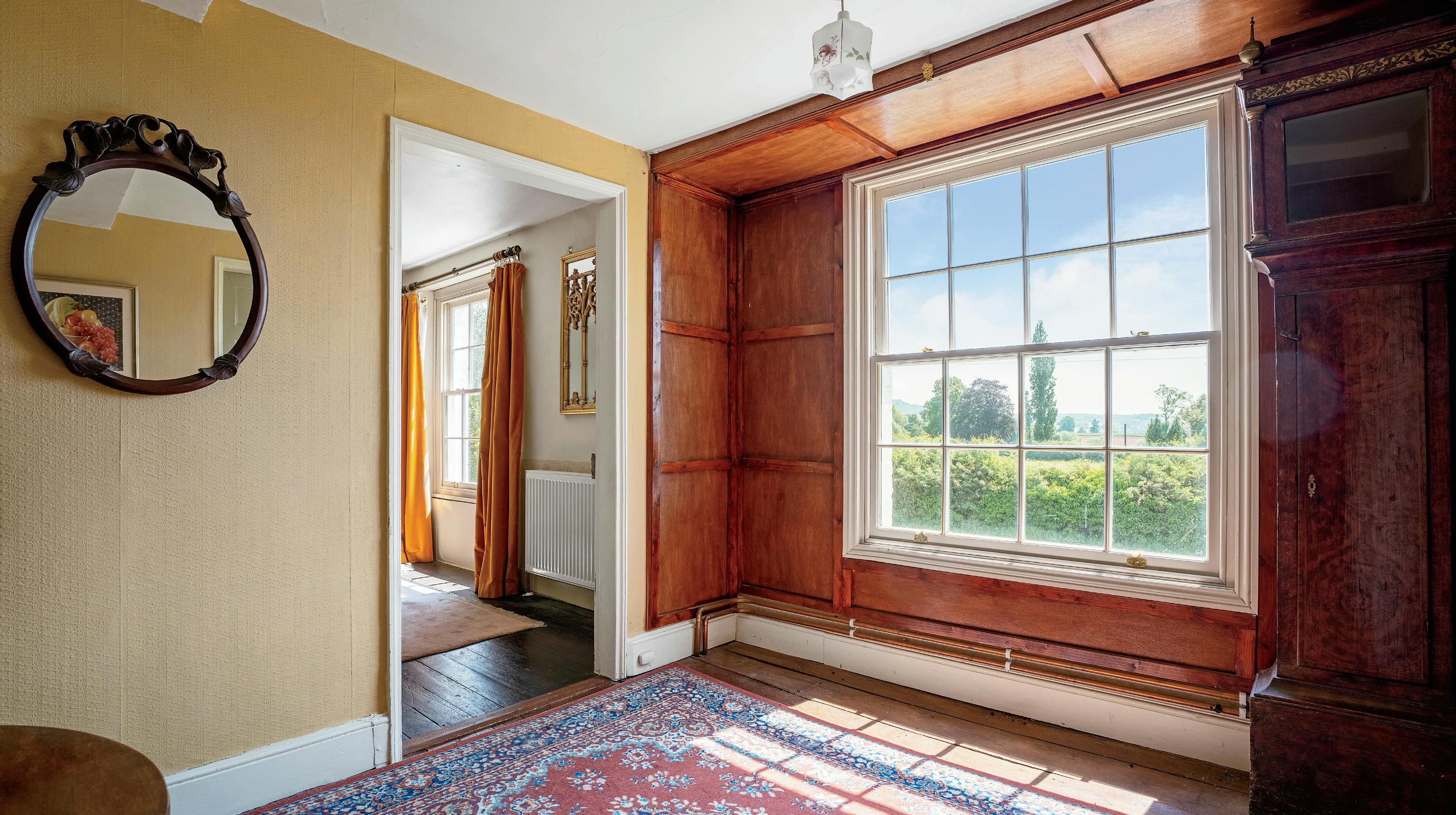
The large landing area on the first floor features a large window overlooking the front gardens and wooden flooring. From this landing, a staircase leads to the second floor.
Second Floor:
On the second floor of the property, there are two generously sized double bedrooms, one of which features a walk-in cupboard for additional storage.
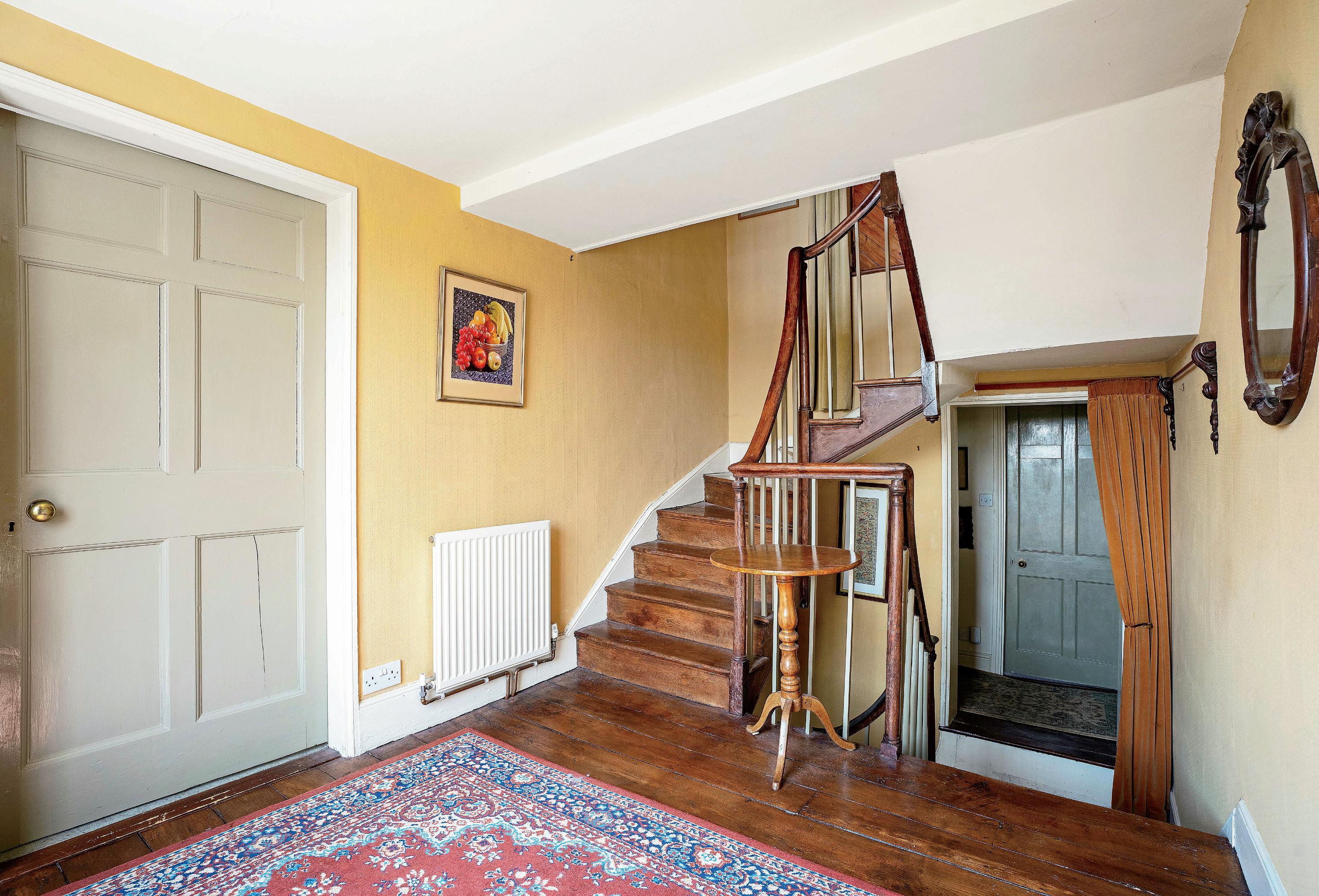
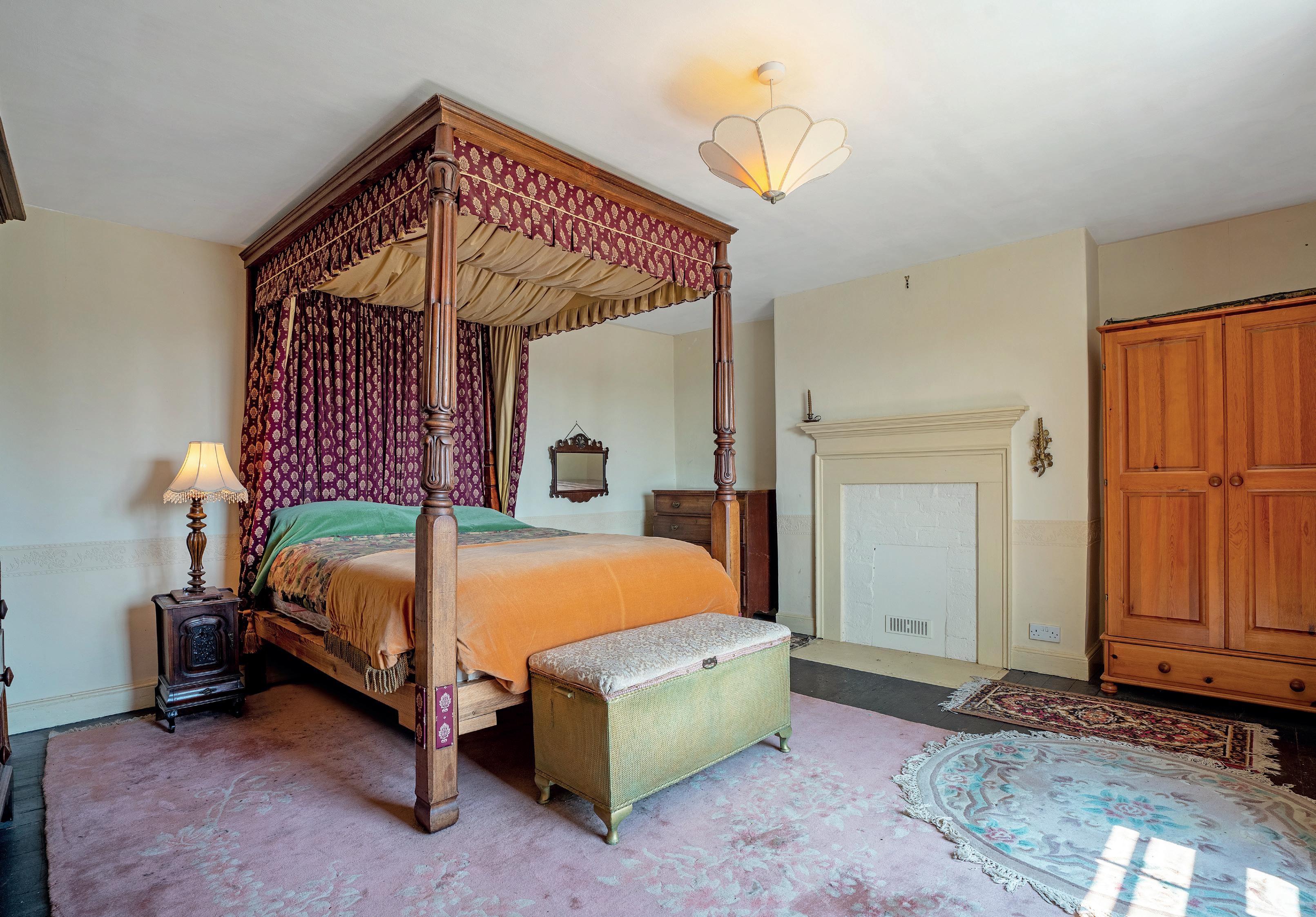
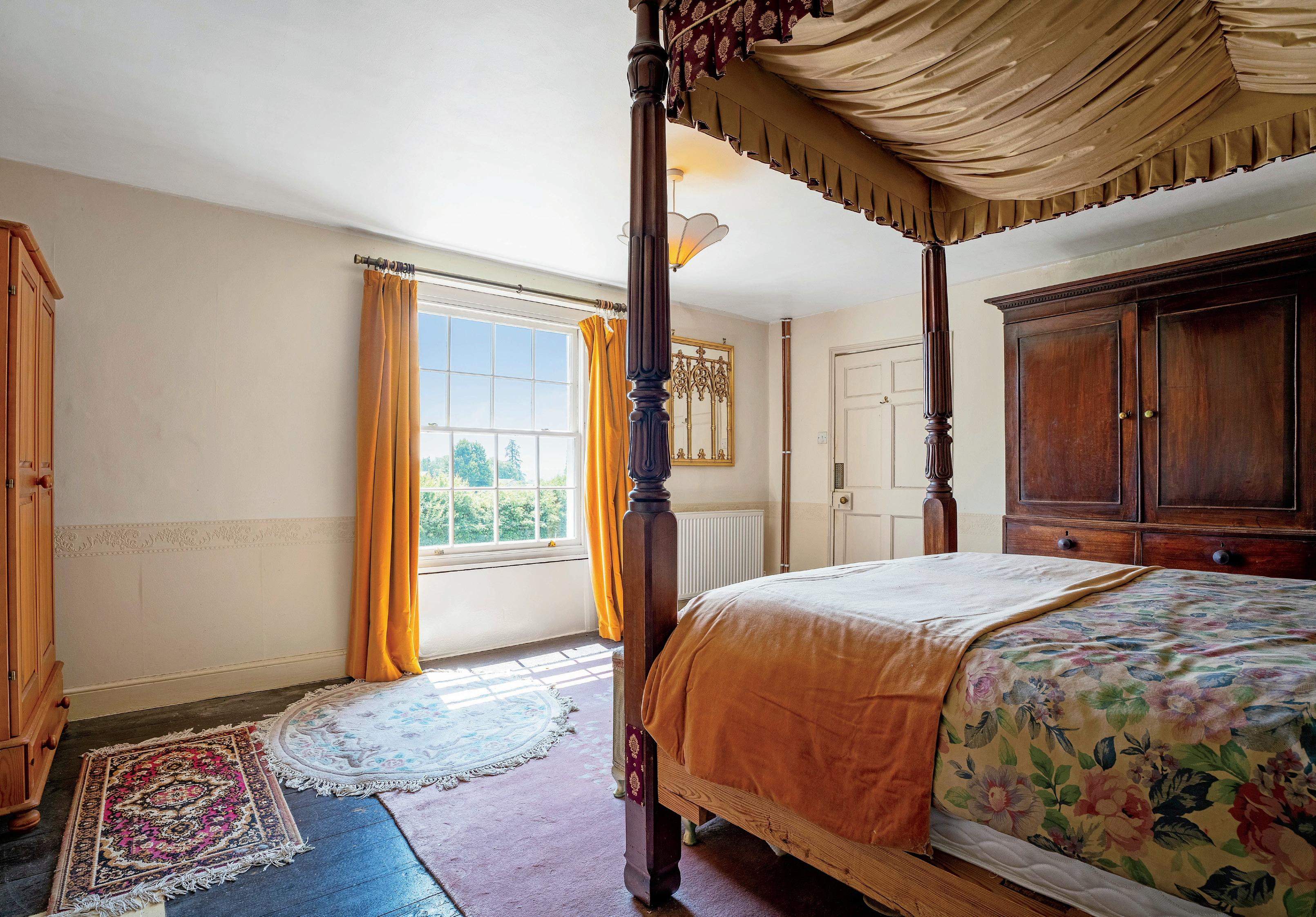
Outside:
The property is approached via Hagley Orchard with private rear drive access through double iron gates leading to a large driveway and turning space. There is a garage with a storage area.
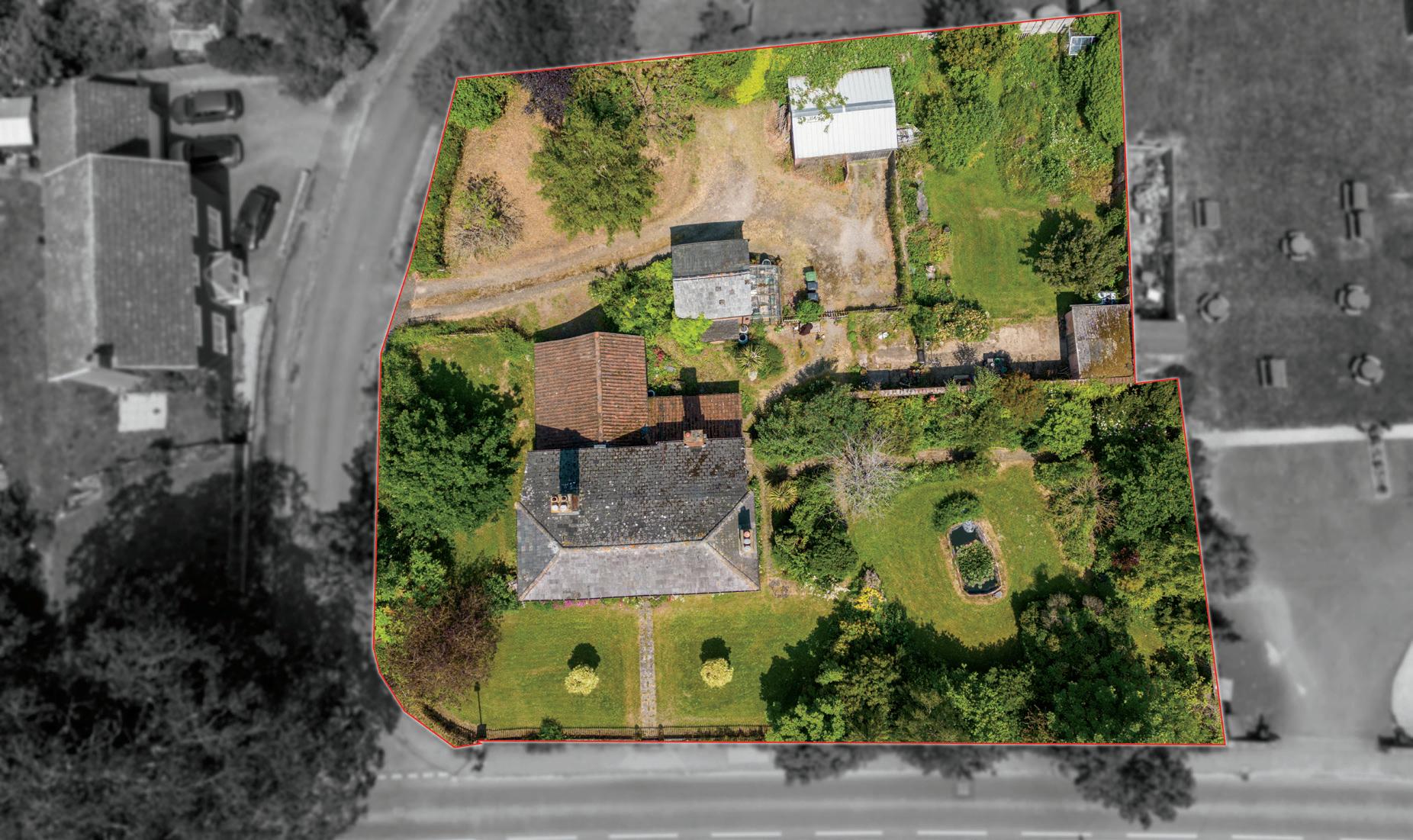
The coach house is a brick built detached building – ideal for conversion to a home office, gym/studio or further accommodation.
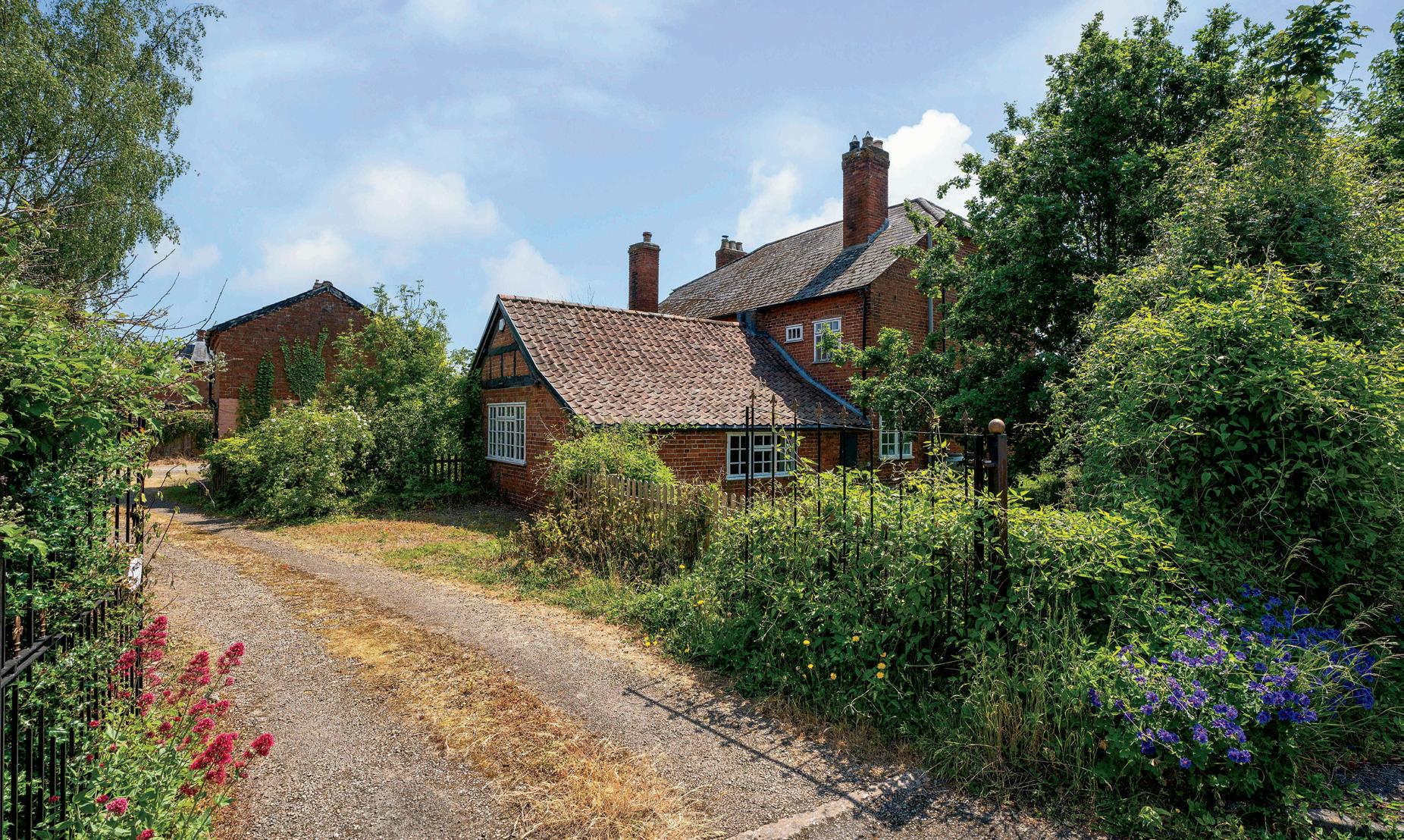
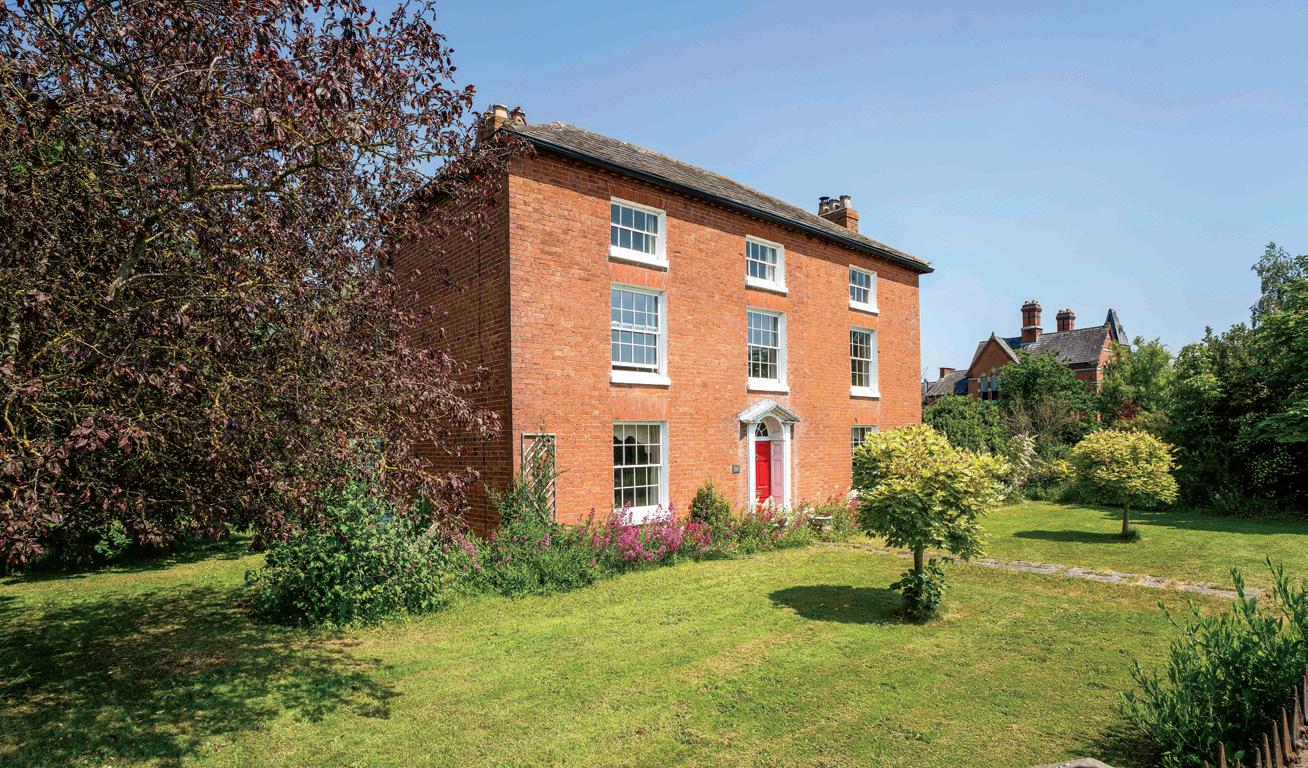
Hagley House stands in mature gardens and grounds of approximately 0.47 acres with a part walled garden, a mower shed, a greenhouse, and a large, covered, rear porch area. Outside tap and lighting. Original iron railings with entrance gate to the front of the house.
