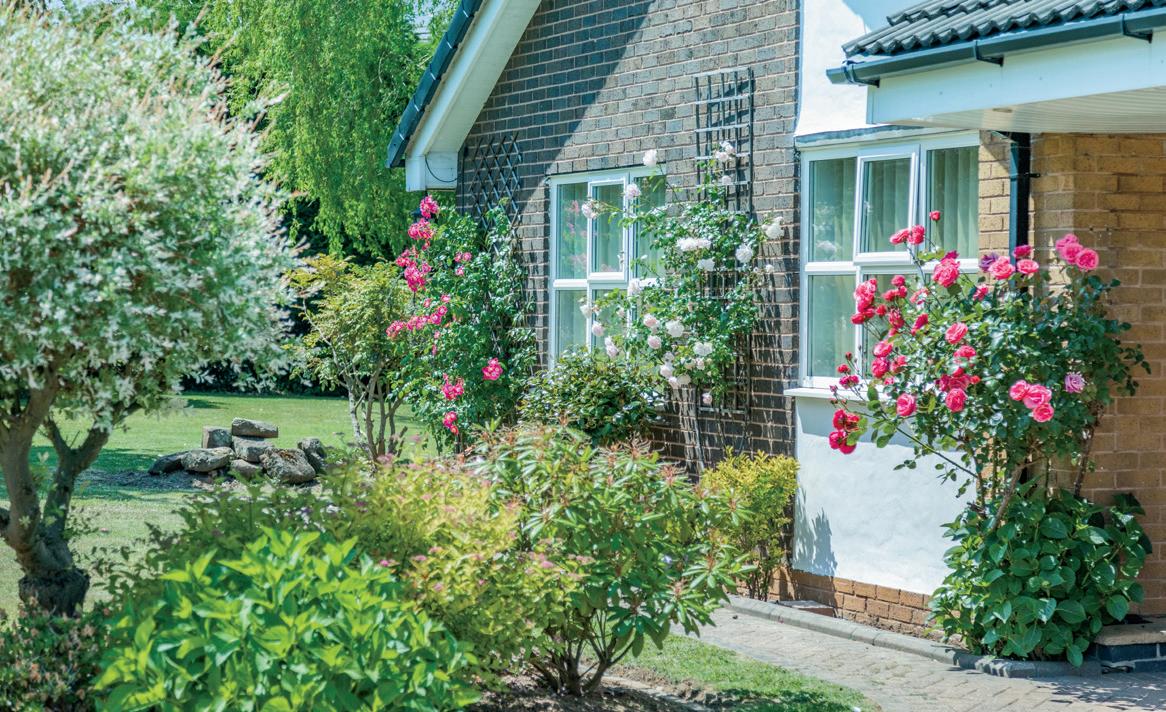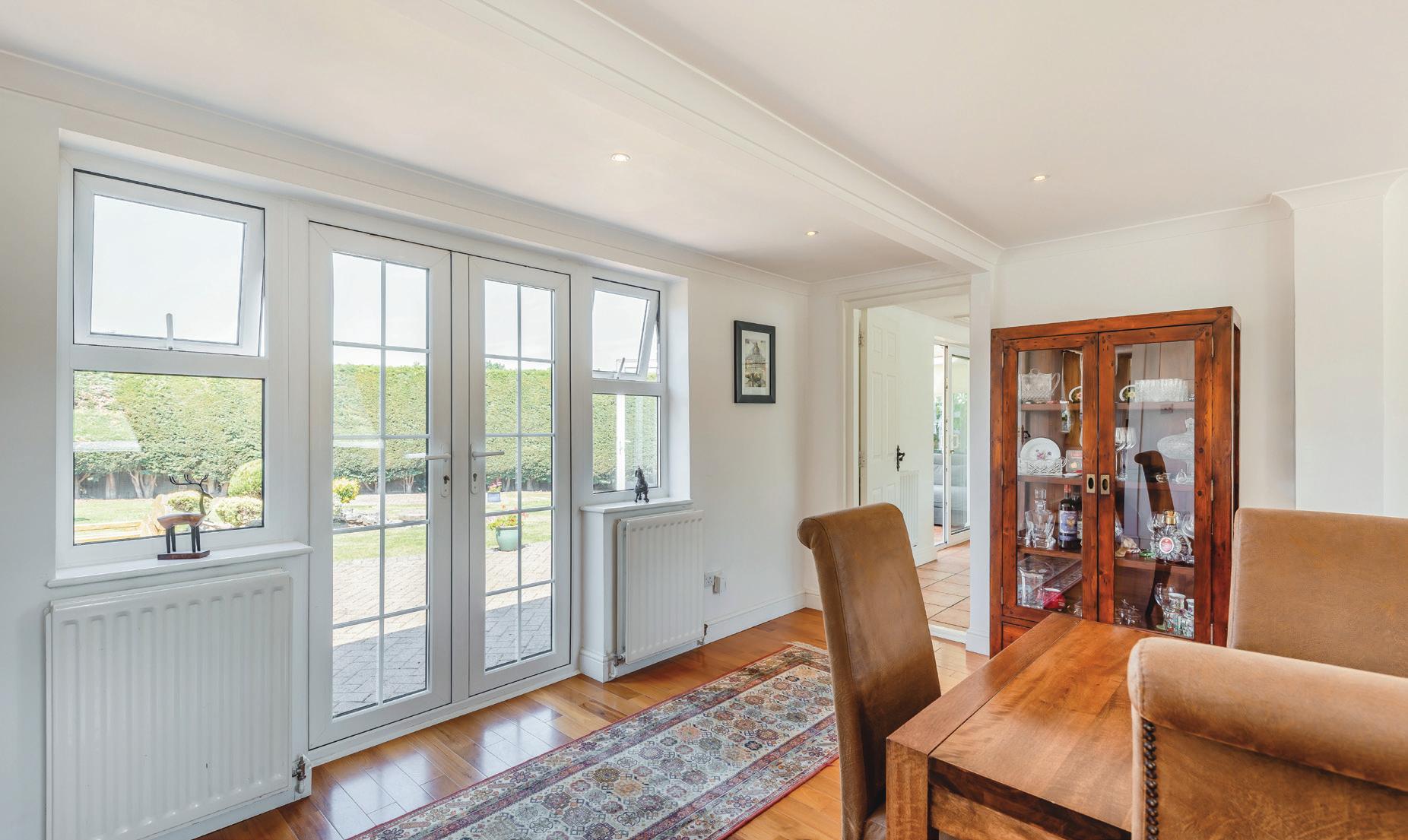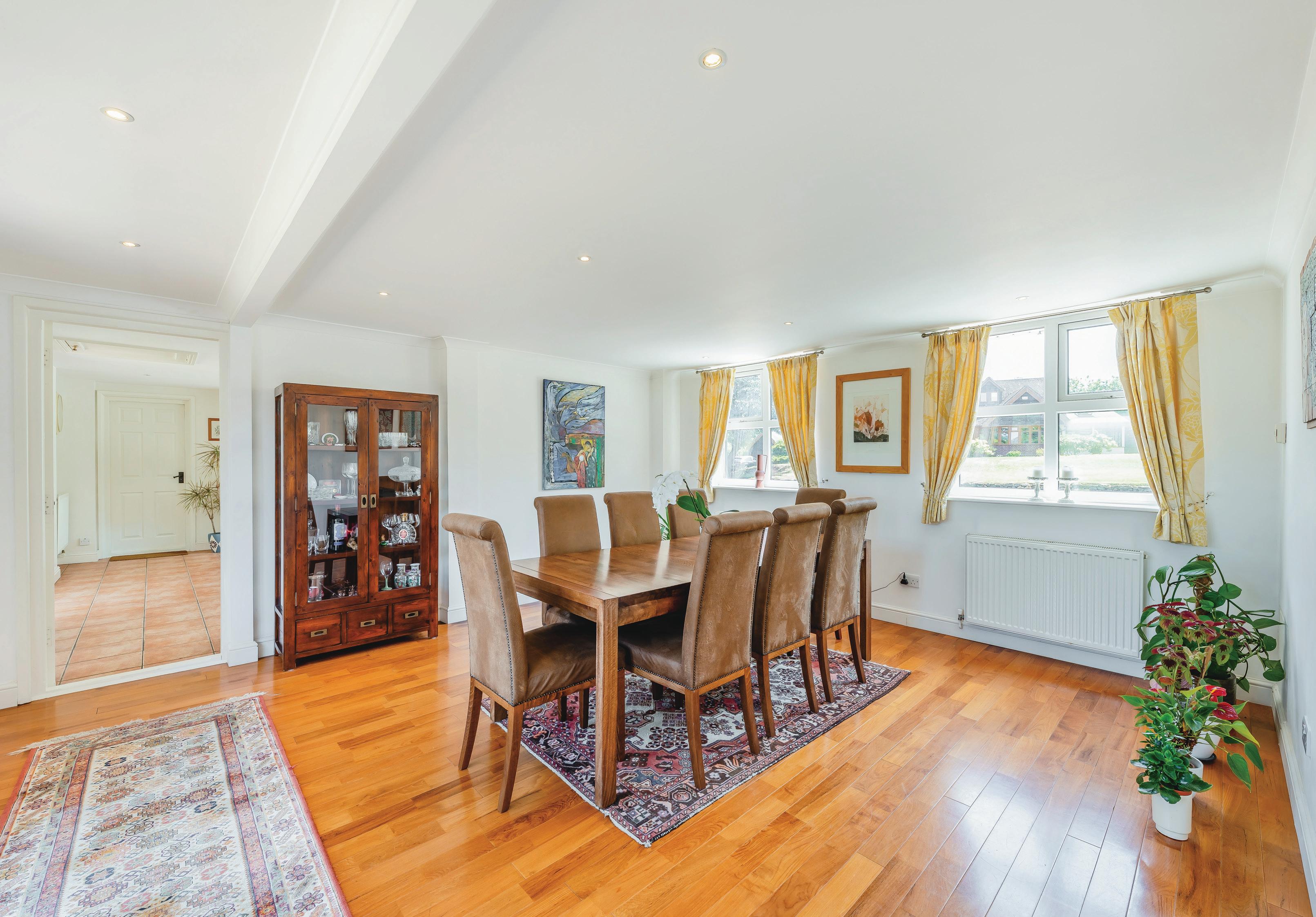
1 minute read
GROUND FLOOR
On entering Millers Lodge you really appreciate the natural light that floods into the reception hall, a feature that continues throughout this lovely property with its neutral décor, open plan layout and spacious rooms. This welcoming reception is perfect to greet friends or family and its wooden flooring giving character to the room as well as natural light via the window and door overlooking the rear garden. This theme continues into the dining room with the double aspect windows to the front and French doors to the rear garden as well as a suitable place for formal dining being just off the kitchen/ breakfast room. This modern open plan layout comes with the modern appliances you would expect and again is naturally light and the breakfast table being a perfect place to congregate around. Sliding doors lead through to the conservatory which overlooks the rear garden and an ideal room to relax. A very useful utility room sits off the kitchen/ breakfast room which in turn gives access to the cloakroom and the rest of the garage. The other wing from the entrance hall has the main reception room which has an open plan layout including a bar area, a feature fireplace as well as spacious relaxing ambiance with dual aspects to appreciate the garden views to the front and side.
The remainder of this wing includes the bedroom accommodation of which there are 4 double bedrooms with 2 having their own en-suite facilities, the family bathroom which cater for the remaining 2 bedrooms as well as a very useful study, ideal for homeworking.






