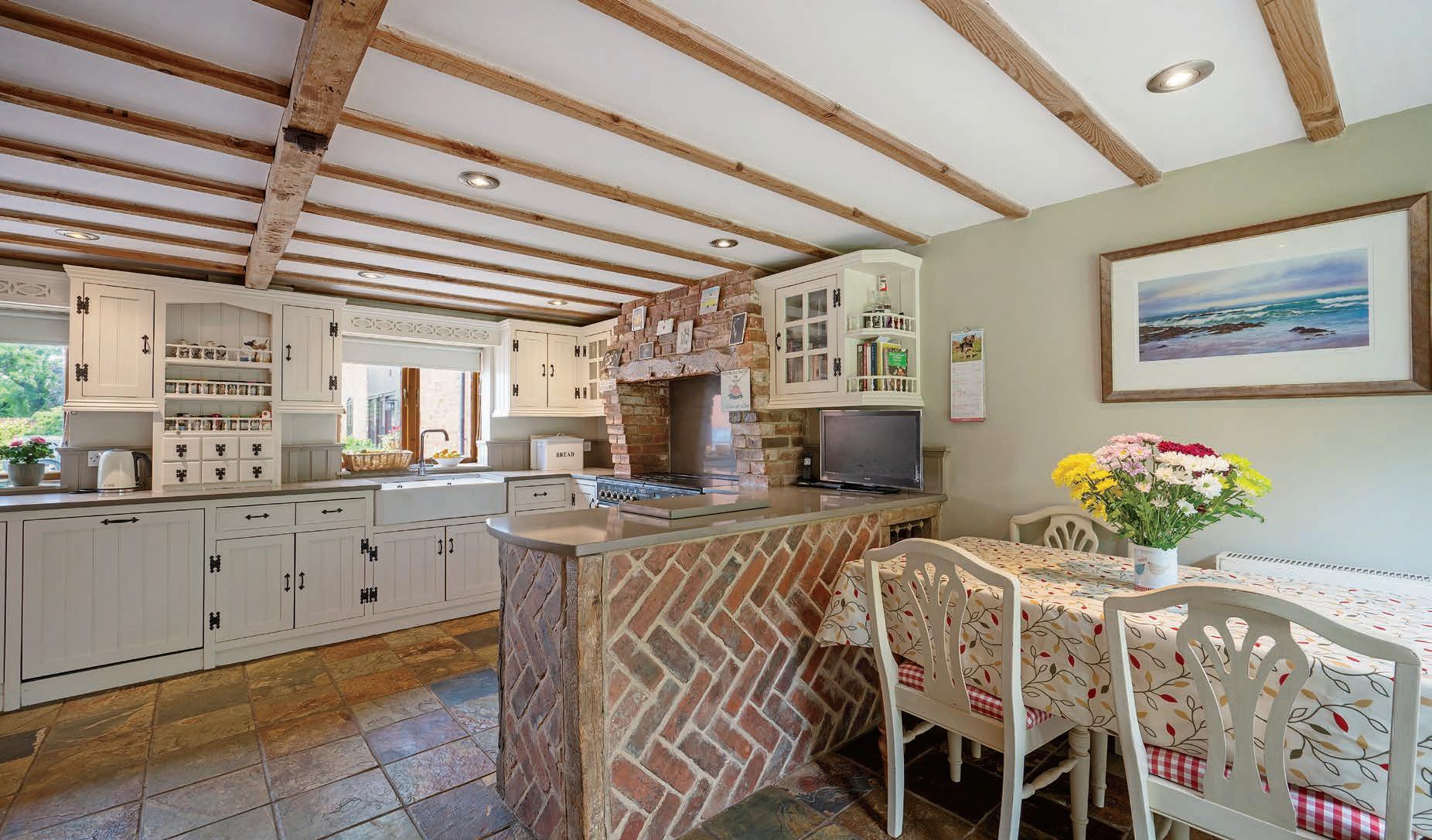
2 minute read
LEIGH BROOK BARN
Located in the quiet rural hamlet of Shurnock, surrounded by stunning country walks and unspoilt views, Leigh Brook Barn is a delightful barn conversion within an exclusive development of nine individually styled properties. It offers a wealth of character and charming period features such as vaulted ceilings, a gallery landing, and wonderful exposed oak beams, additionally boasting a fabulous and most generous private rear garden.
Laid across two floors and offering fabulous flexibility with the accommodation, the barn has three bedrooms to the first floor with an ensuite and family bathroom, together with a further ground floor bedroom with ensuite, a delightfully presented and spacious living room, beautiful breakfast kitchen, pantry/laundry, and guest wc. The gardens are particularly generous for a barn conversion, and are an absolute delight, having a superb terrace, large mature lawned area, beautiful arbour, and bridge across to a second garden area with a gate out to some superb country walks beyond. The barn also has its own garage and ample private parking.


Located in the first of two courtyards of Shurnock Barns, Leigh Brook Barn offers the perfect balance of character and contemporary living. From the moment you approach, you can clearly see the immaculate presentation. The light and airy reception hall with its high vaulted ceiling and smart décor creates the perfect entrance into this charming home. The smart slate tiled flooring in the hallway continues into the guest WC and cloakroom, and through to the breakfast kitchen.
The delightful kitchen offers both style and practicality with exposed brick walls, stylish quartz countertops and vintage cream cabinetry with smart cast iron door hardware, all blending perfectly with the theme throughout this barn conversion. With a good range of wall and floor mounted cabinets including a built-in spice rack and two tall corner cabinets, there is ample storage space together with an integrated Bosch dishwasher. The feature chimney breast with an inset oak beam houses the Rangermaster 110 leisure range cooker, having 4 burners, a hot plate, double oven, grill and pan warming drawer. There are two windows overlooking the private courtyard and double French oak doors to the dining area in this open plan space, offering access to the rear gardens. Adjacent to the dining area is a useful separate laundry room that houses the Worcester boiler, plus space for a washer, dryer, and fridge freezer together with further built in storage.
Leading from the entrance hall is the first of four bedrooms, offering flexibility of living with a ground floor bedroom and ensuite bathroom. This room also has some superb built in shelving and double oak doors leading to the rear terrace and gardens beyond, offering the perfect space for a further reception room if not required as a bedroom. The adjoining ensuite has a built-in vanity hand basin, wc and shower cubicle. The living room is both generous in size and exquisite in its presentation, with delicate sage green walls contrasting perfectly with lovely, exposed beams, and engineered oak flooring. The real focal point of this delightful space is the feature, exposed brick, corner fireplace with an open wood burner. Perfect for relaxing and entertaining, this light and airy space also has three oak windows overlooking the front courtyard and double French doors to the rear, giving direct access to the outdoor terrace, perfect during the summer months.




