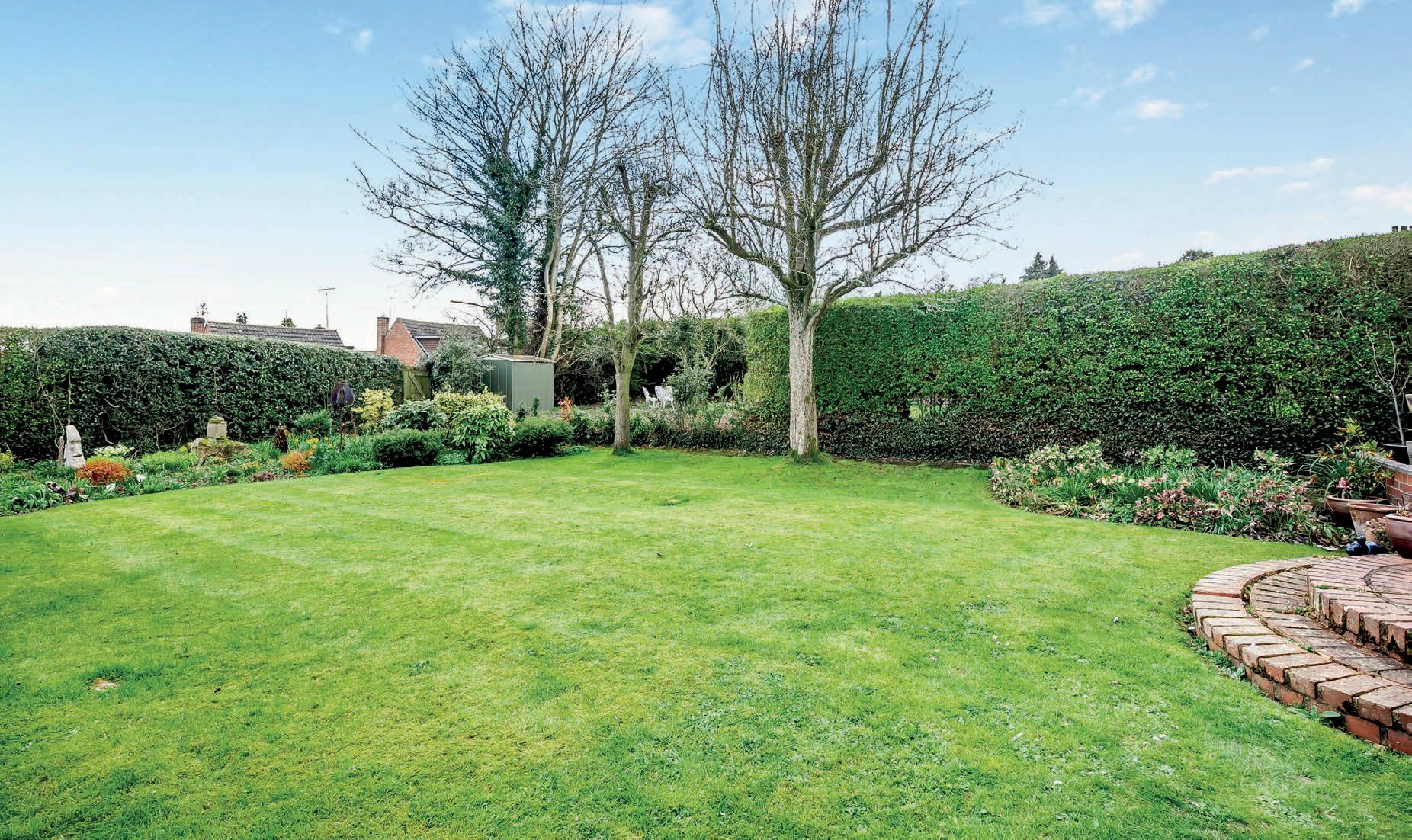
3 minute read
SELLER INSIGHT
This lovely four-bedroom detached family home, which has been beautifully remodelled and refurbished by the current owners, enjoys a superb location on the edge of Bilton village and just short drive from the historic town centre of Rugby.
“We’d actually just been let down on another house, and my wife was looking on Rightmove when this one popped up,” says the owner. “It was a bit of an ugly duckling, but it was immediately obvious that it had bags of potential so we decided to take a look. The first thing that struck us as soon as we walked through the front door was the light; it was flooding into all the rooms. We then spotted the view out across the garden and the valley beyond, and that was it, we were totally sold.”
“Over the course of the past few years we’ve done absolutely everything to the house and transformed it into a really beautiful family home, both inside and out. The layout has been tweaked to make it more conducive to modern living, the bathrooms have been stylishly remodelled using top-of-the-range fixtures and fittings, including gorgeous Porcelanosa tiles, we’ve created a stunning kitchen/diner with a wall of sliding doors that open straight out onto the garden… the list goes on and on. It was already a very large house so we worked with what we had, making more use of each space, and it’s now a really attractive and comfortable home.”
“Outside, the building has been rendered, which also allowed us to up the insulation, and we had the front garden relandscaped so the house now has real curb appeal. The back garden, which is a great size, didn’t need any attention as the previous owner had looked after it beautifully. It’s mainly laid to lawn and edged with an assortment of hedging, shrubs and trees, which gives a wonderful sense of privacy, but at the same time is at a level that allows us to enjoy the gorgeous view.”
“The kitchen is definitely the hub of the home. It’s been reconfigured to make it ideal for cooking, eating, relaxing and entertaining, and when the sun is shining the doors can be pushed back to create a really nice sense of connection between inside and out.”
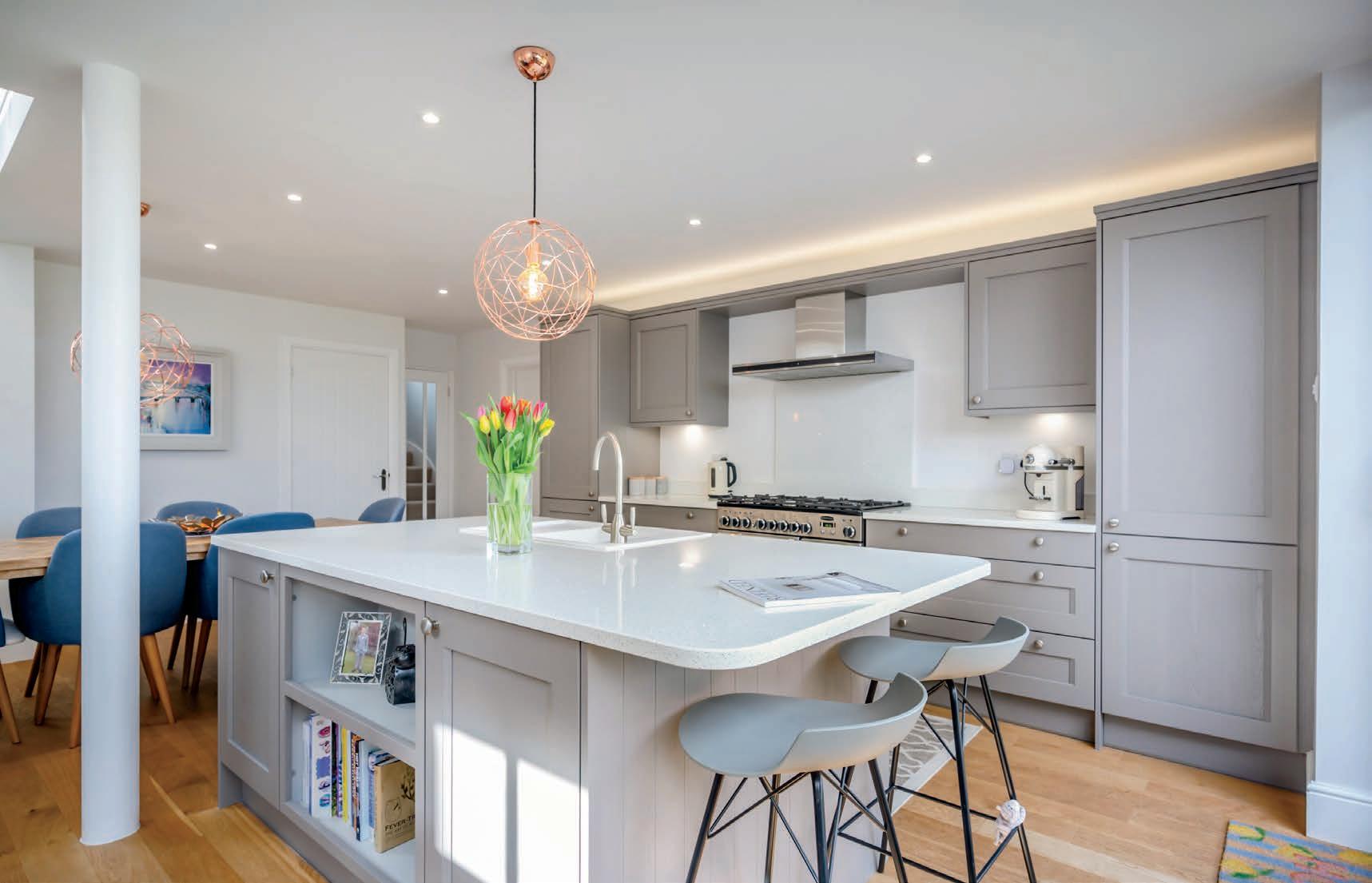
“The location is incredibly convenient; we can access everything in a matter of minutes. We’re just down the road from Bilton village, it takes around twenty minutes to walk into Rugby town centre, and from the station it takes under an hour to travel into London.”
“While carrying out the renovations we also added solar panels so the property is very energy efficient. During the summer months our bills drop dramatically and we also get a yearly payment back from the National Grid.”
“It’s the house itself and everything we’ve done to it that I’ll miss most,” says the owner. “It’s a very comfortable and cosy family home, really light and bright, and it’s perfect for both family life and entertaining. It’s also absolutely stunning throughout and so ready for the new owners to simply move in and enjoy.”*
* These comments are the personal views of the current owner and are included as an insight into life at the property. They have not been independently verified, should not be relied on without verification and do not necessarily reflect the views of the agent.
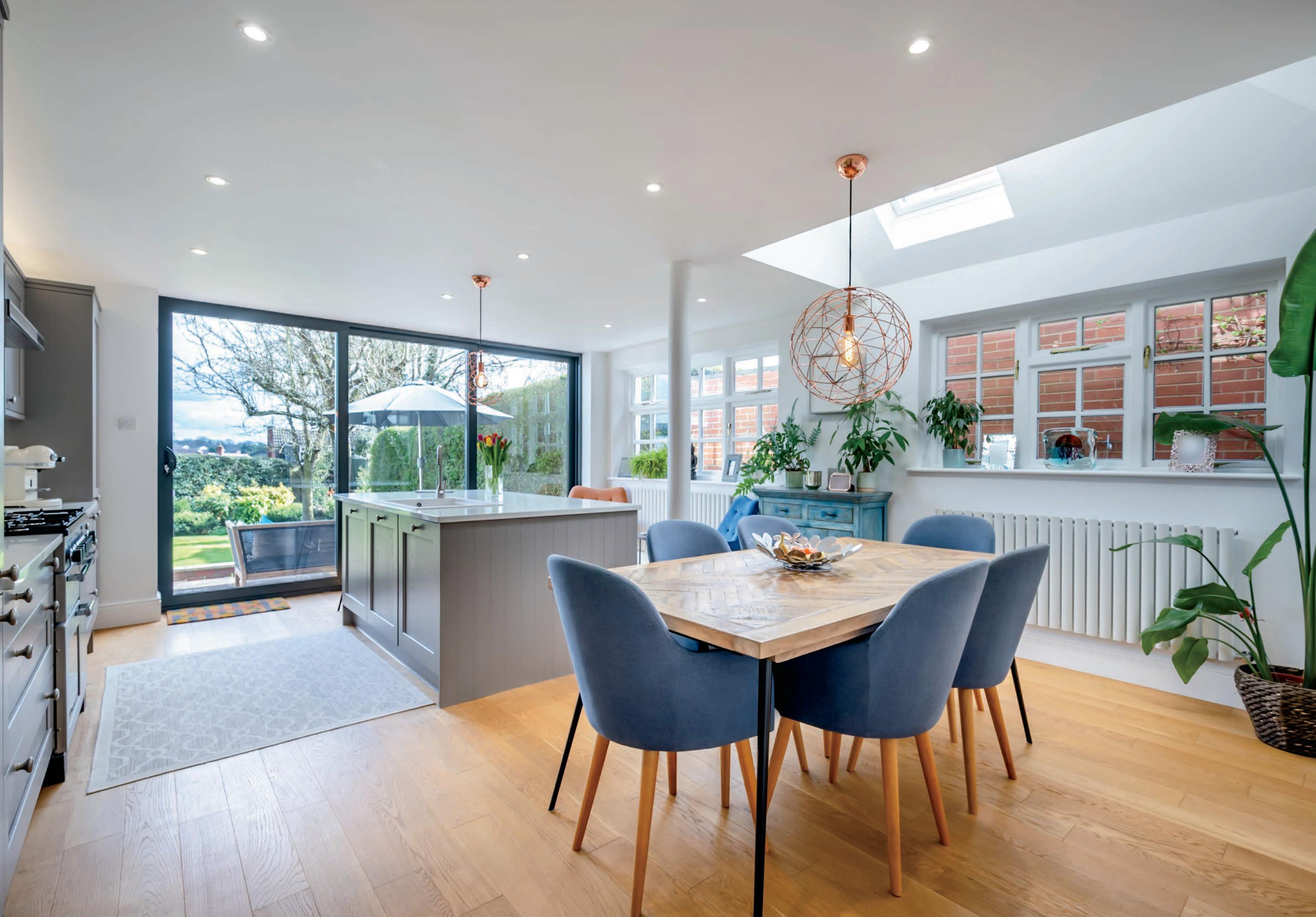


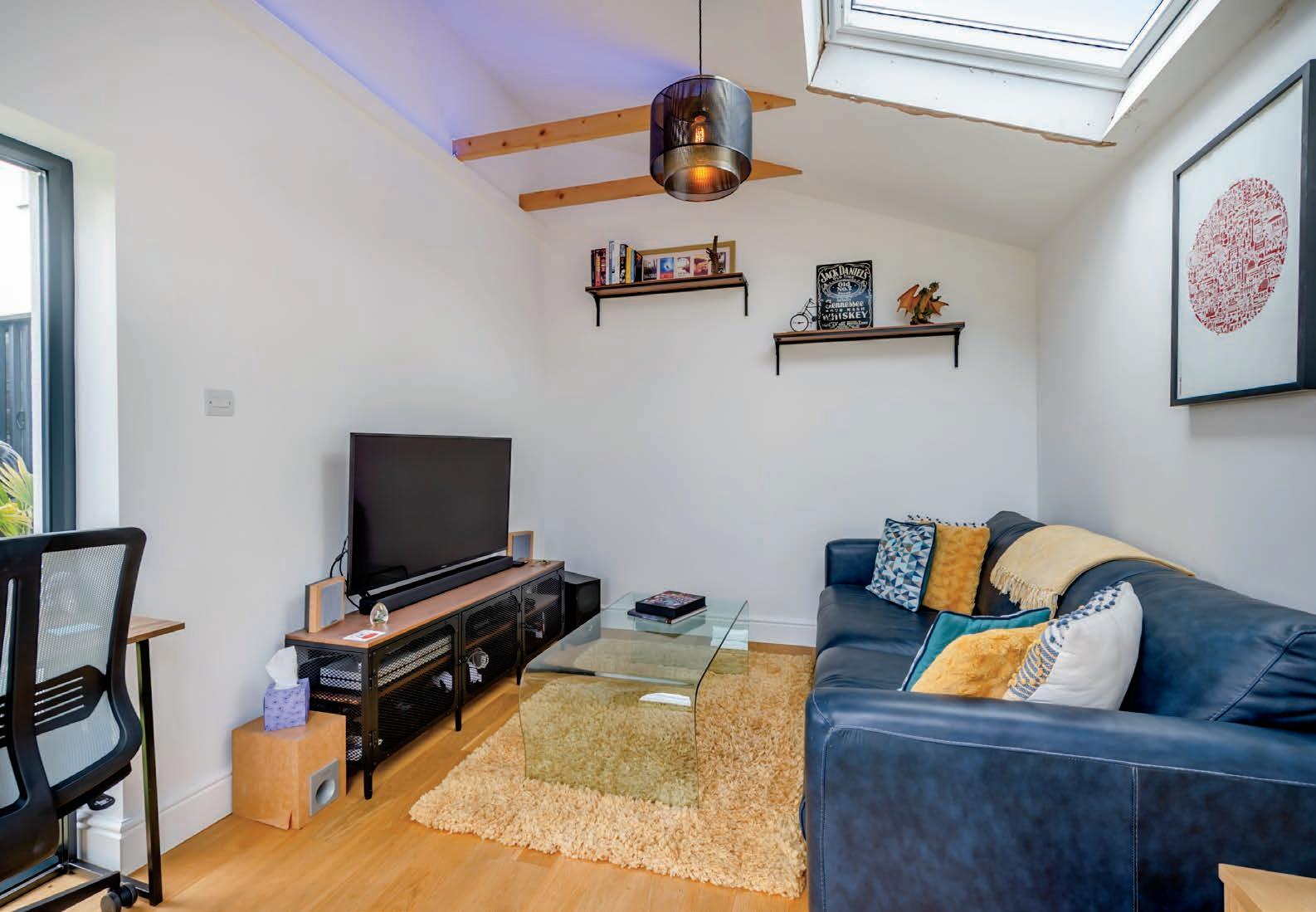

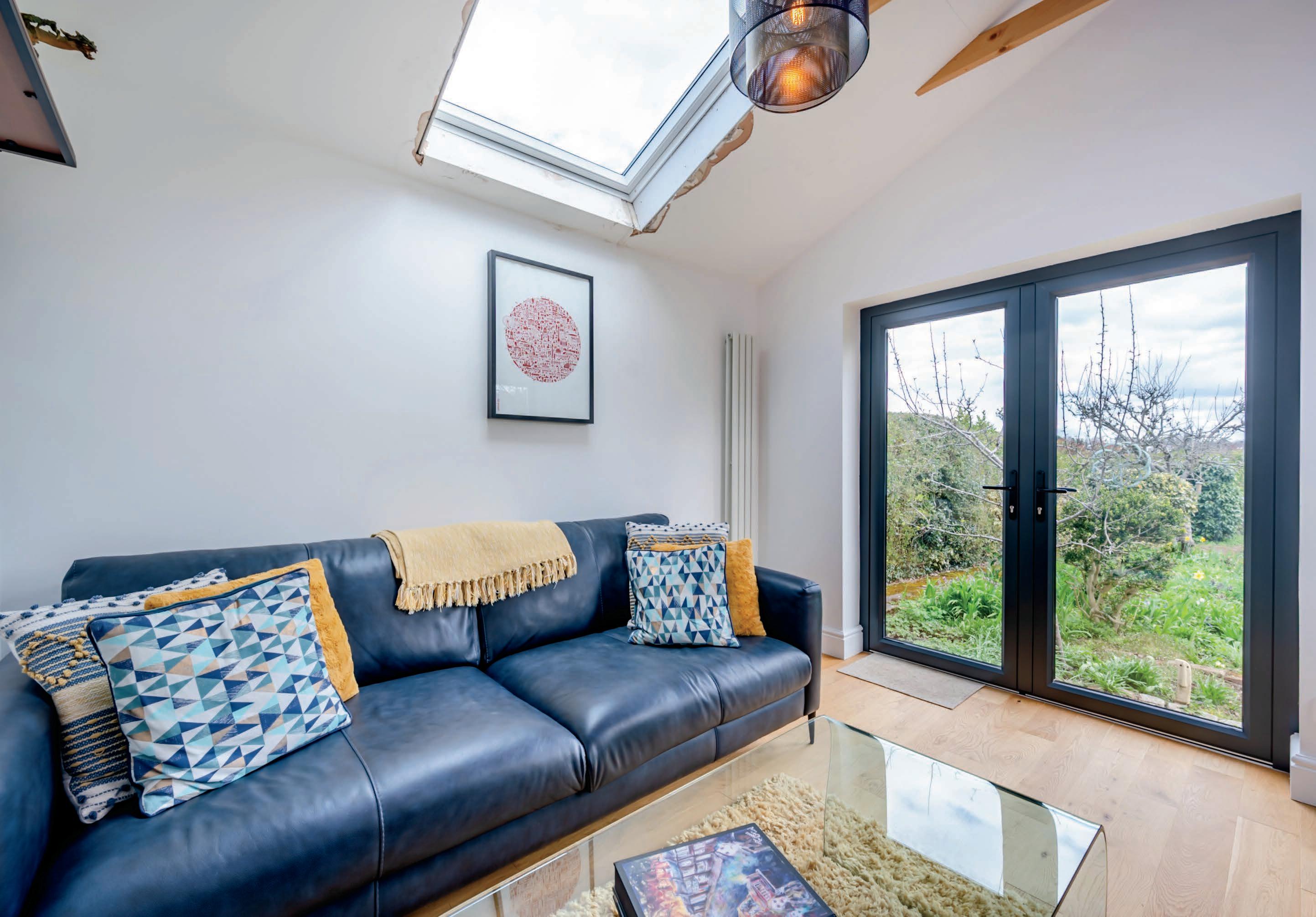
On the first floor landing there is a large double glazed feature window that overlooks the frontage. The landing provides access to a beautifully appointed family bathroom with linen cupboard, wash basin, bath with rainforest style shower and low-level WC. At the rear of the house is an impressive principal bedroom suite with dressing room, luxuriously appointed ensuite, shower room and a double bedroom that provides elevated views of the local area. There are two further generous bedrooms either side of the landing and an another double bedroom with views to the front.
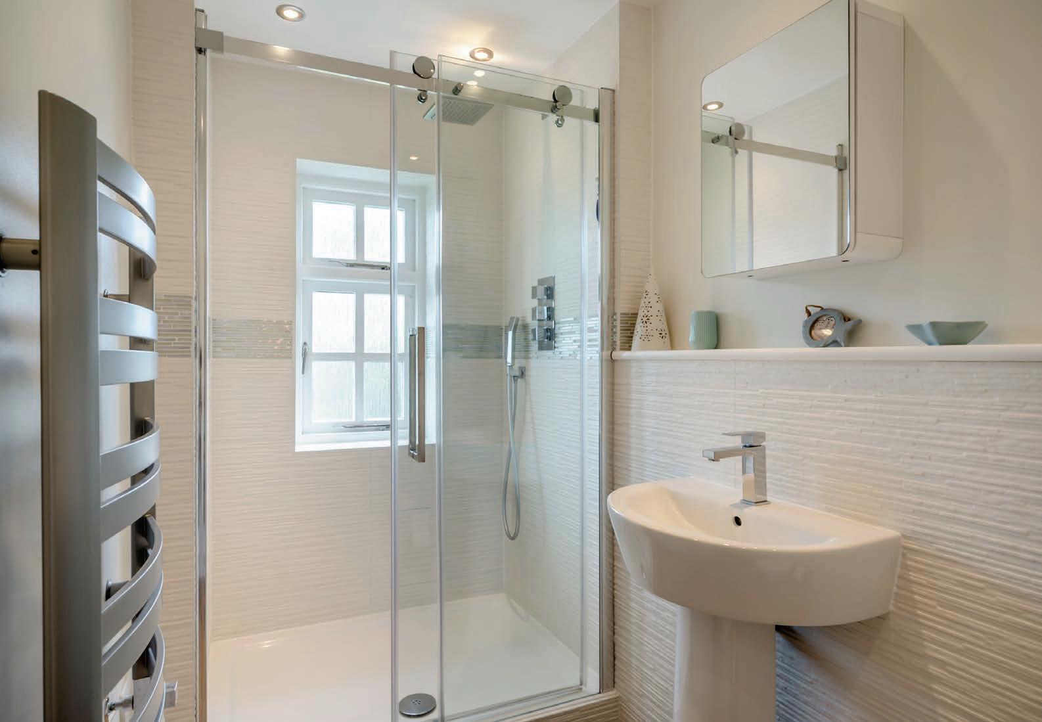
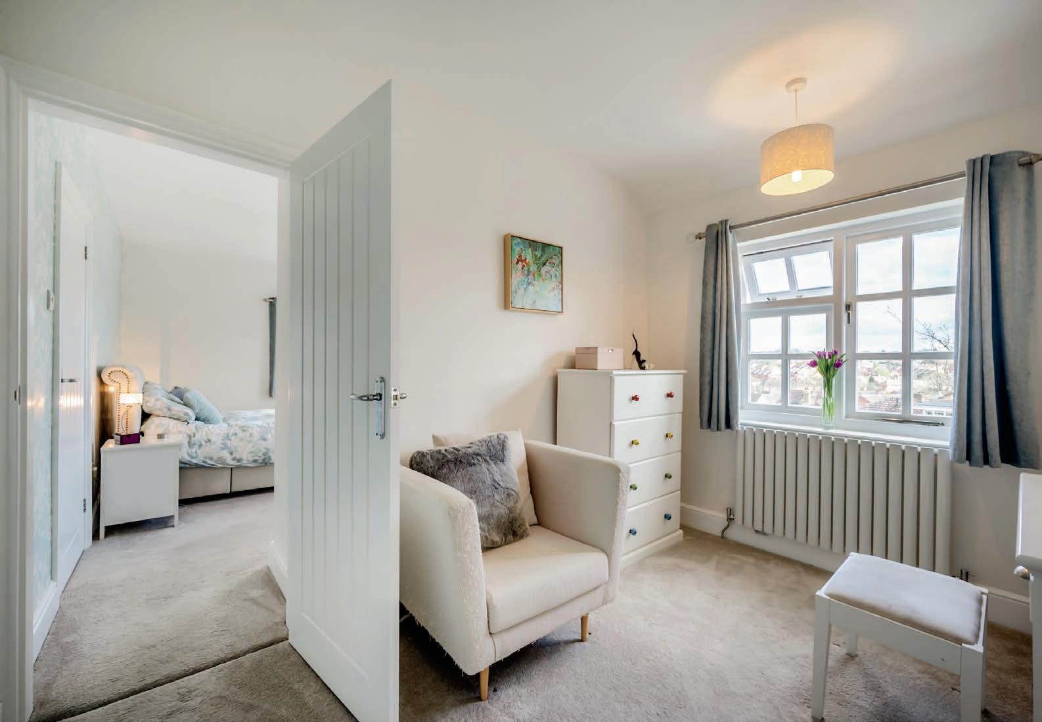


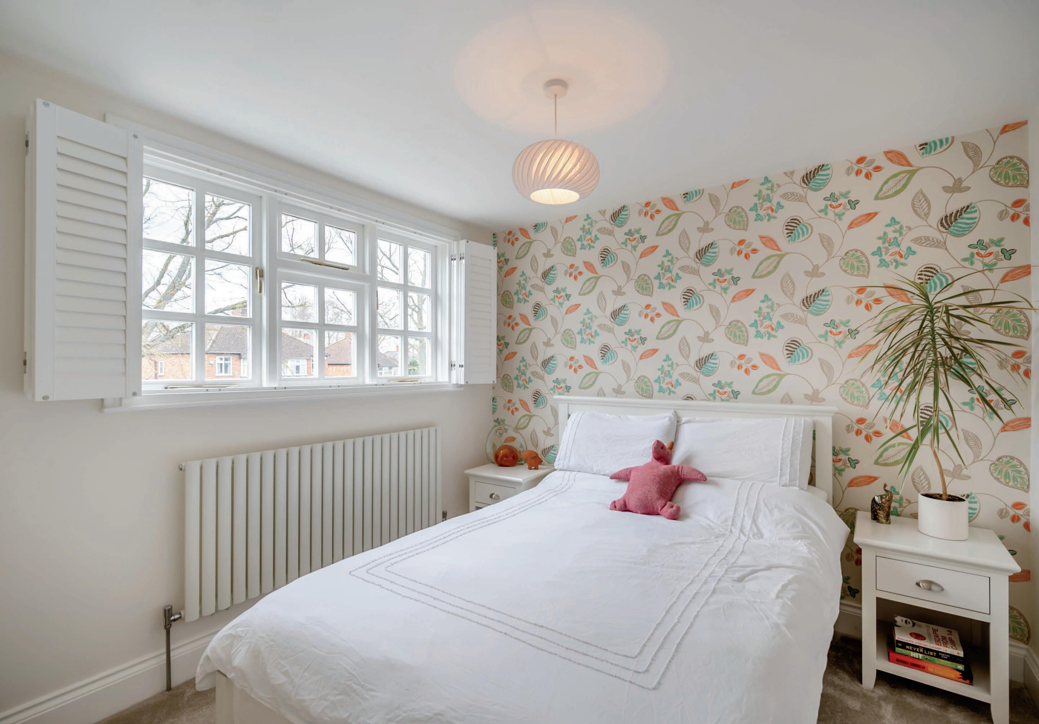




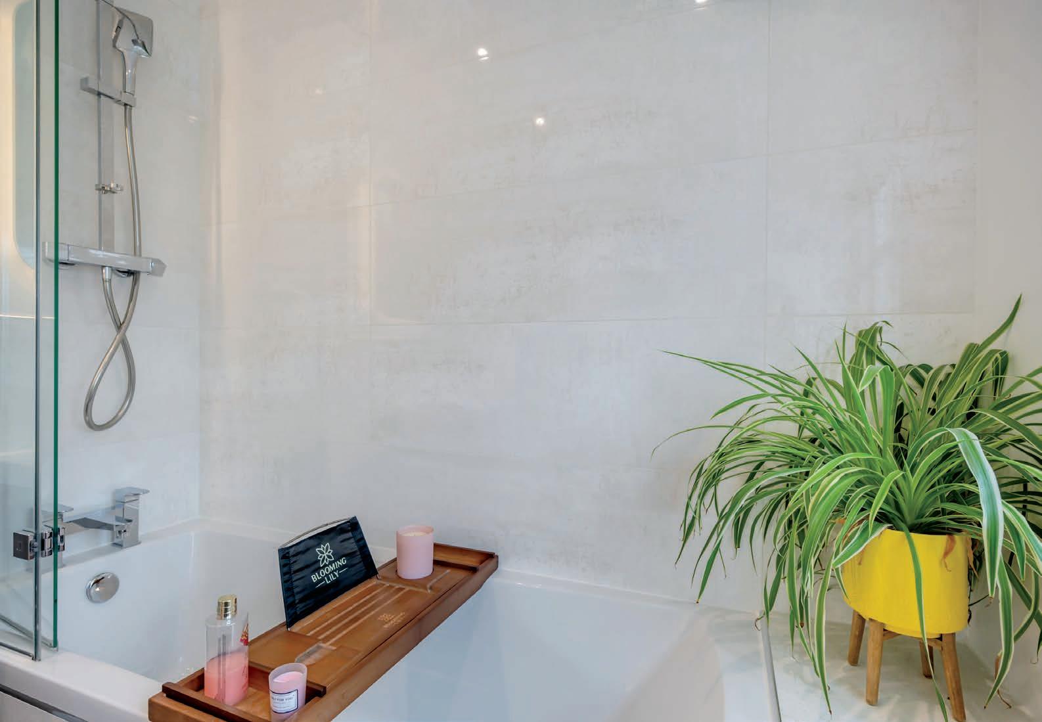

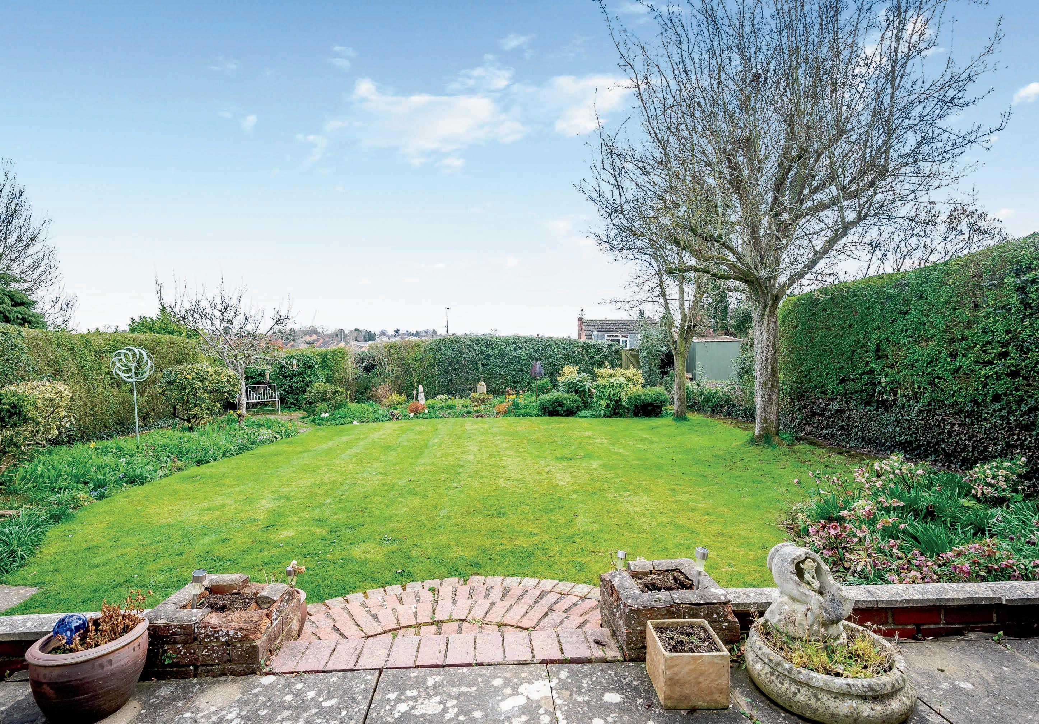
Outside
There is a terraced lawned garden with a brick built retaining wall and driveway that provides off-road parking for at least three vehicles and direct access to a single garage. At the rear of the garage and accessible from the garden is an excellent work from home office or studio with double glazed anthracite windows and patio doors overlooking the garden. The rear garden is laid mainly to lawn with a variety of wellstocked shrubs and borders. There is a raised patio area just off the rear elevation and pathways that take you to the end of the garden where there is a pedestrian gate leading to the public footpath behind.


