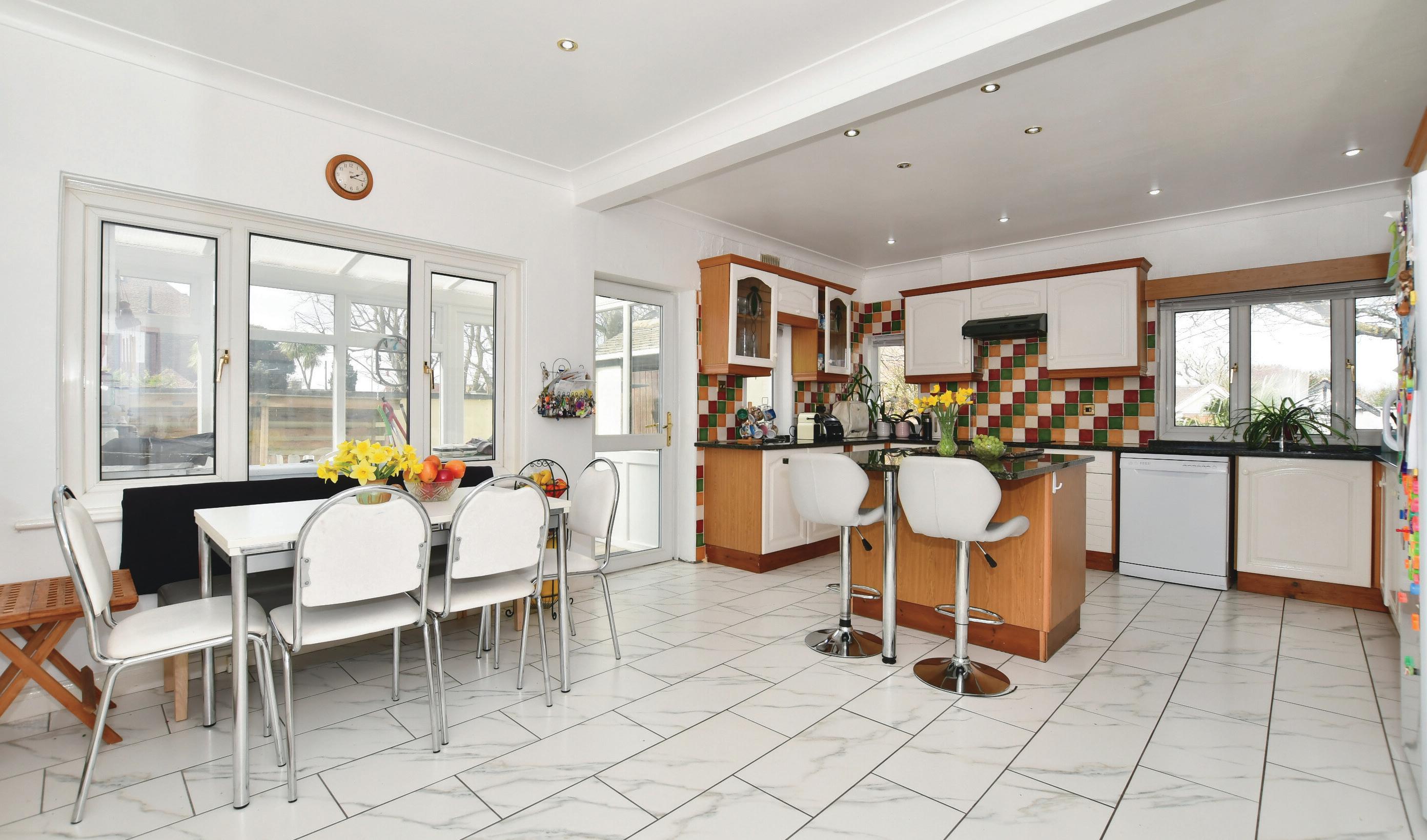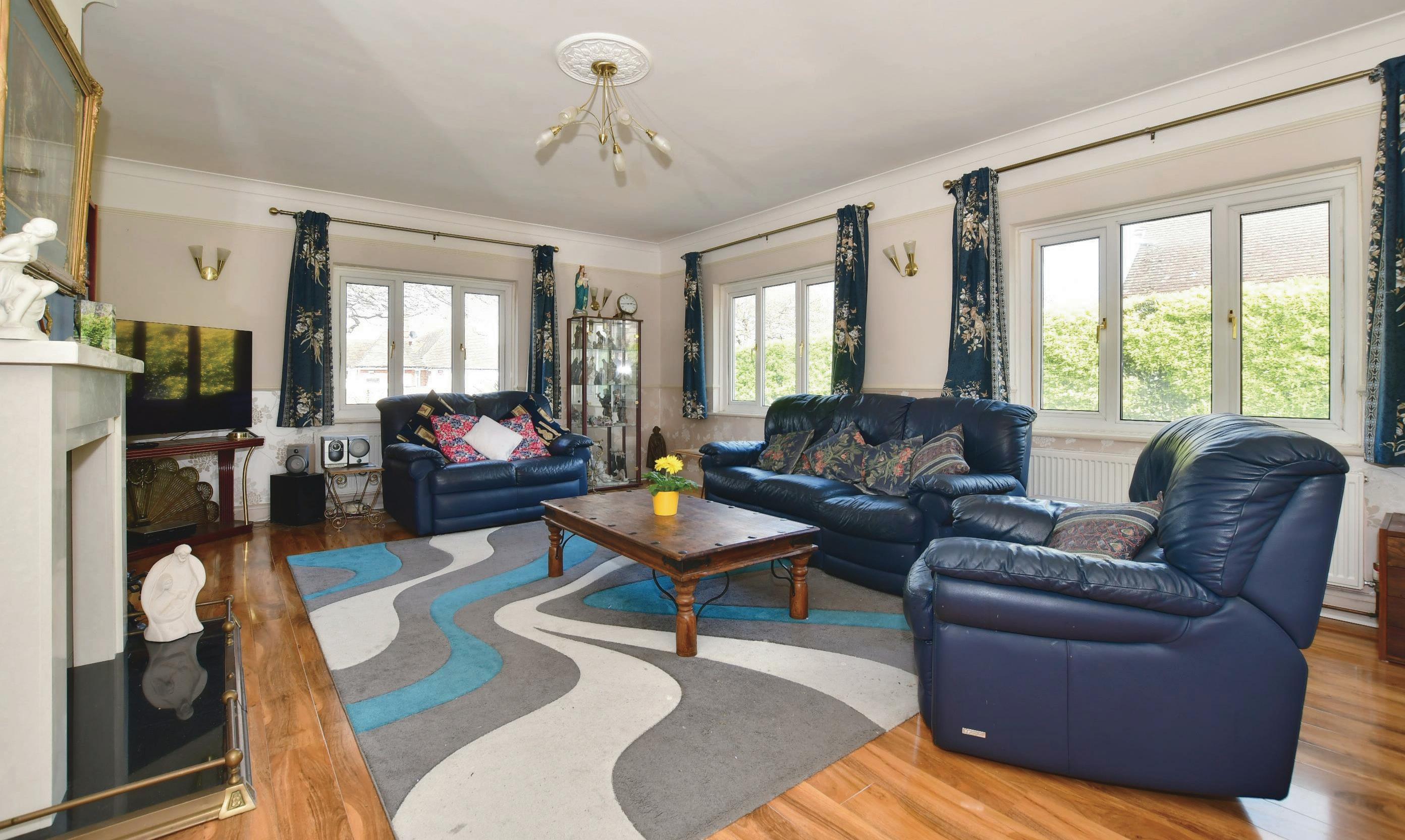
1 minute read
Step inside 16 Shakespeare Road
from Birchington, Kent
Located on a quiet road just a couple of minutes’ walk from the seafront is this charming and extended 1930s family home with cream coloured walls and a high chimney stack. It has plenty of flexible space including a couple of detached buildings that would make excellent offices/games rooms or converted into self-contained accommodation. The house is set back from the road with a gravel driveway to the garage and front door and additional off road parking at the front of the property on the ‘in and out’ drive.
There is a large porch and cloakroom leading to the spacious hall with stylish laminate walnut flooring that flows through much of the house, French doors to a covered terrace and a glass door to the elegant dual aspect lounge. This is part of the original property and includes dado and picture rails, coved ceiling and a lighting rose as well as a stone surround fireplace with a remote control coal effect electric fire.
Family and friends will thoroughly enjoy a meal in the very spacious open plan dining and sitting areas. There is a wall of bi-folding doors to the rear terrace and delightful views across the garden and, when these doors are open, you definitely feel as though you are bringing the outside indoors. There is a big kitchen/breakfast room with tiled flooring, a central island and units housing an induction hob, a built in oven and stand alone appliances as well as access to the conservatory/utility room and an outside door to the boiler shed and storage facilities.

On the first floor landing there is an airing cupboard and an opening to the fully boarded and insulated loft that also has lighting, as well as access to the family bathroom and four double bedrooms. These include the main bedroom with its impressive en suite bathroom that has a stand-alone claw foot bath, a separate shower and fitted vanity basins.
Outside in the rear garden there is something fascinating to see wherever you look. The covered terrace is ideal for outdoor dining while the rear terrace that spans the width of the house is great on those balmy summer days. A separate, triple aspect building with first floor storage facilities and a raised pergola covered decked patio outside would make an ideal bar and games room. While, at the end of the garden, there is an attractive ‘music room’ that is insulated, carpeted, has electrics and lighting and is approached via a gravel terrace. It could become an excellent studio or office, particularly if you work from home and need a bit of peace and quiet. The rest of the rear garden is laid to lawn with shrubs, fruit trees and a simply delightful pond with a little bridge surrounded by a terrace.


