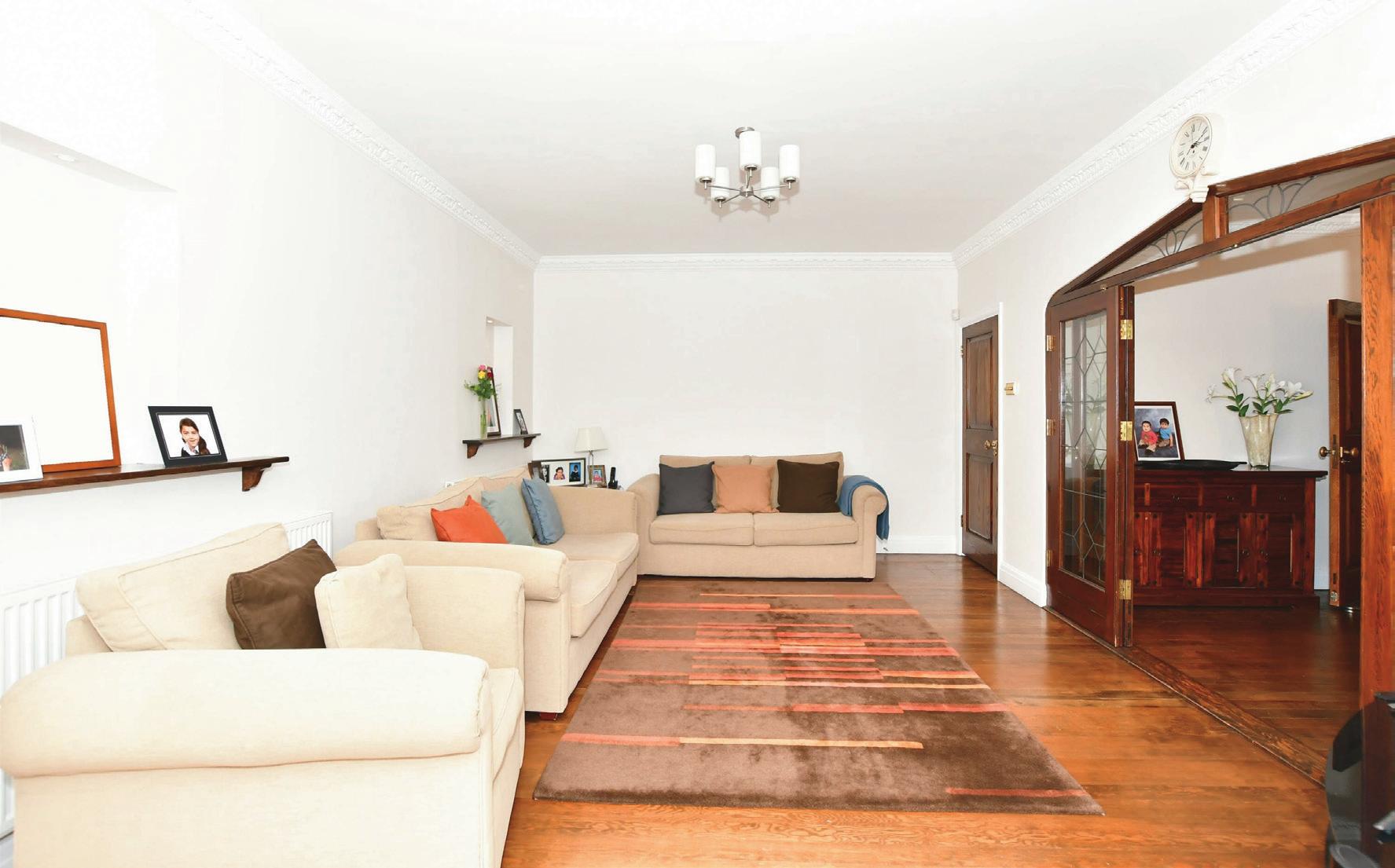
3 minute read
STEP INSIDE Lee Grove
from Chigwell, Essex
Located in the prestigious and very popular Lee Grove, this impressive detached six bedroom property was originally built in the 1930s. It is set well back from the road with an in-and-out block paved driveway, here you can park at least four cars. There is an integral tandem garage and pitched roof porch with a pair of solid wood front doors. With its varied rooflines and overhang, white painted exterior and charming bay windows the house has great kerb appeal and will make you impatient to see what lies beyond the threshold and you won’t be disappointed.
The porch has underfloor heating and the charming entrance hall encapsulates all the period features from a bygone era that give it such a special character. Including solid wood flooring that flows through much of the ground floor, the original staircase, dado rails, beautiful wood doors and coved ceilings. It has been sympathetically refurbished to provide everything needed for modern day living including an excellent dual aspect kitchen/breakfast room that has porcelain floor tiling, a range cooker, shaker style units housing a built in microwave, American style fridge freezer and dishwasher. There is also an area with patio doors to the garden where you can put a generous sized table and chairs as well as a nearby utility room and cloakroom. The elegant lounge includes a lovely bay window with ornate coving as well as a fireplace with a carved wood surround and mantle with a tiled inset. Family and friends will be delighted to be entertained in the delightful dining room for more formal occasions. This has double doors to the relaxing sitting room that has a large bay window and French doors that open onto the rear terrace. There is also a separate family room that could make a very useful office for anyone working from home, as it is just inside the front door it means that business visitors would not need to venture into the private part of the home.
On the first floor there is a delightful bathroom with underfloor heating, a panelled bath, twin basins and a separate shower as well as five bedrooms. These include one with large bay windows, two walls of wardrobes and cupboards, a dressing area and a superb en-suite shower bathroom with underfloor heating, a corner Jacuzzi bath and separate shower. Two further double bedrooms have fitted cupboards and en-suite showers rooms, while a fourth includes built in wardrobes and another has a charming small V-shaped bay window. On the second floor there is a large double bedroom with a vaulted ceiling and enough space for a seating area, a dressing room, storage facilities and an en-suite shower room, ideal for a teenager looking for a bit of independence.
The spacious rear garden that backs onto a large recreation ground is a real ‘jewel in the crown’ of this delightful property. It includes a large patio that spans the width of the property and provides enough space for both an outdoor seating and a dining area. The garden incorporates an impressive array of wonderful mature and well established shrubs and trees, some of them framing a charming pond. There is a large, well-manicured lawn where you can happily kick a ball around or play with the dogs.
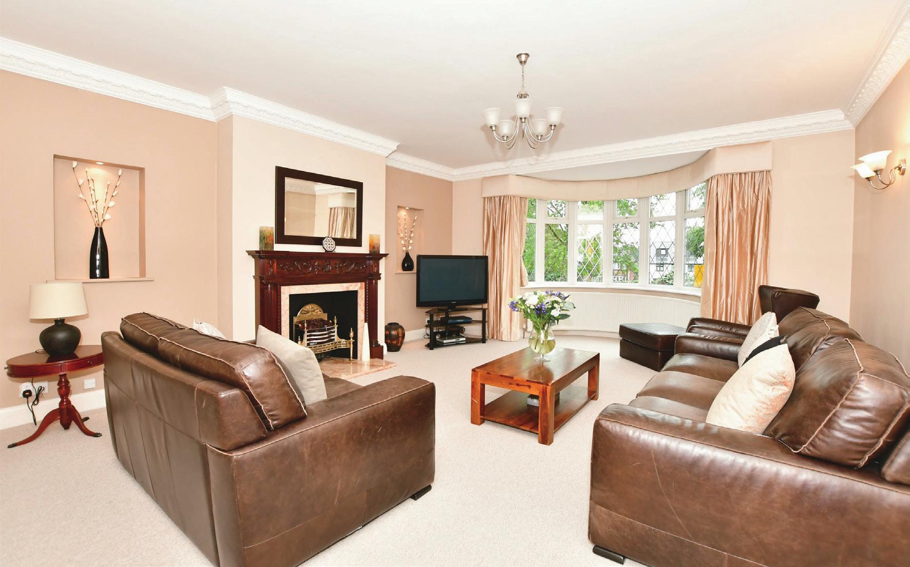
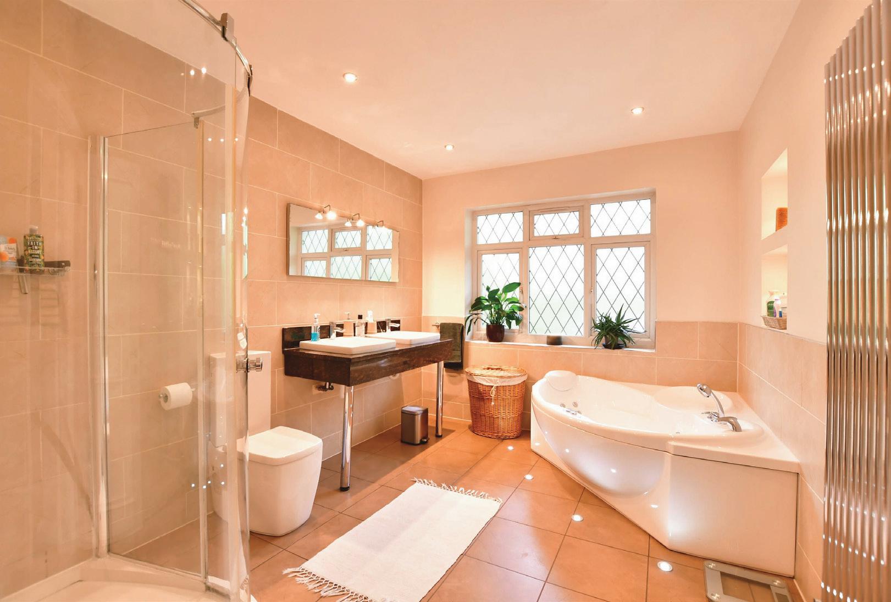
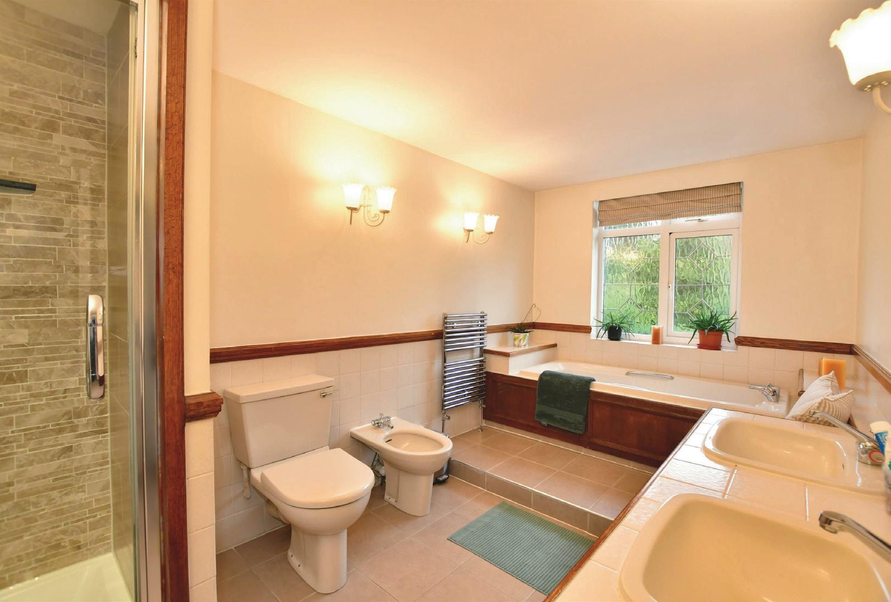
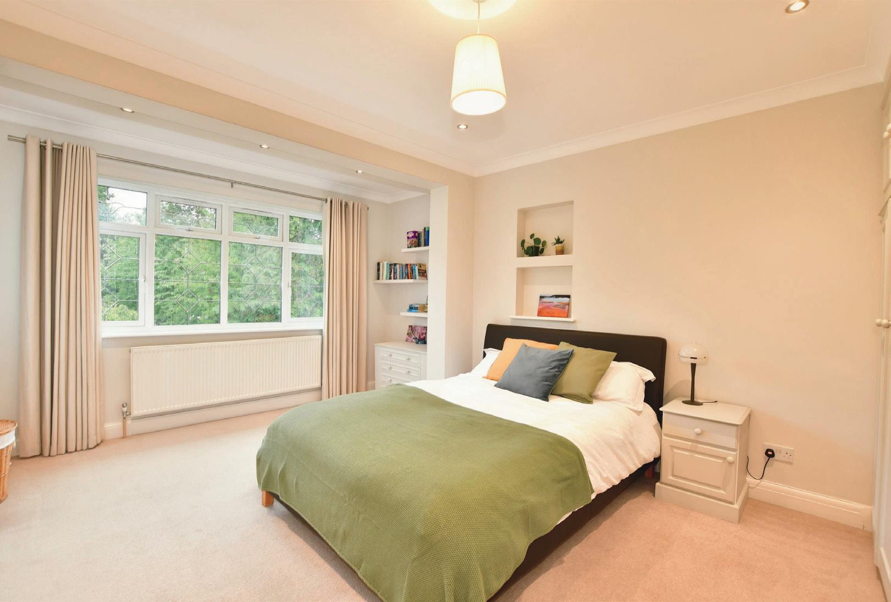
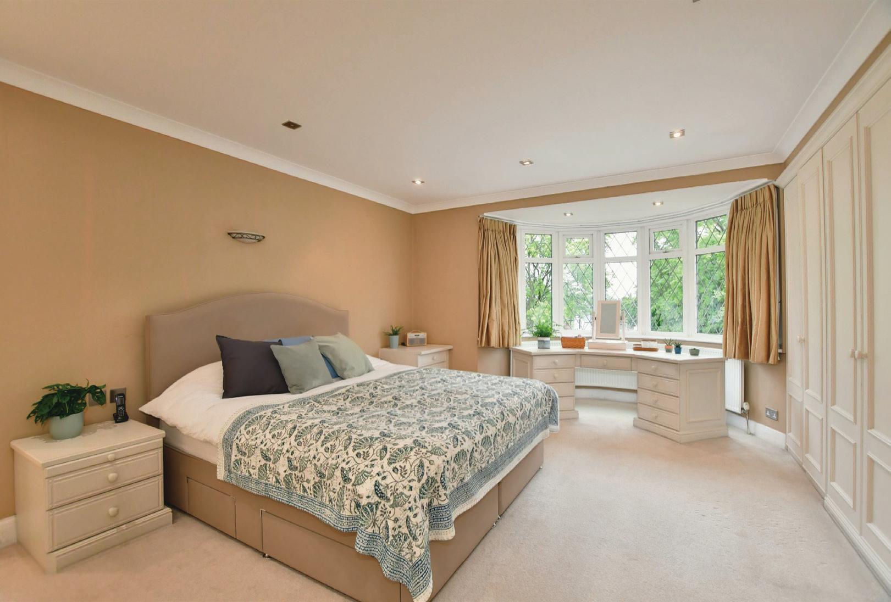
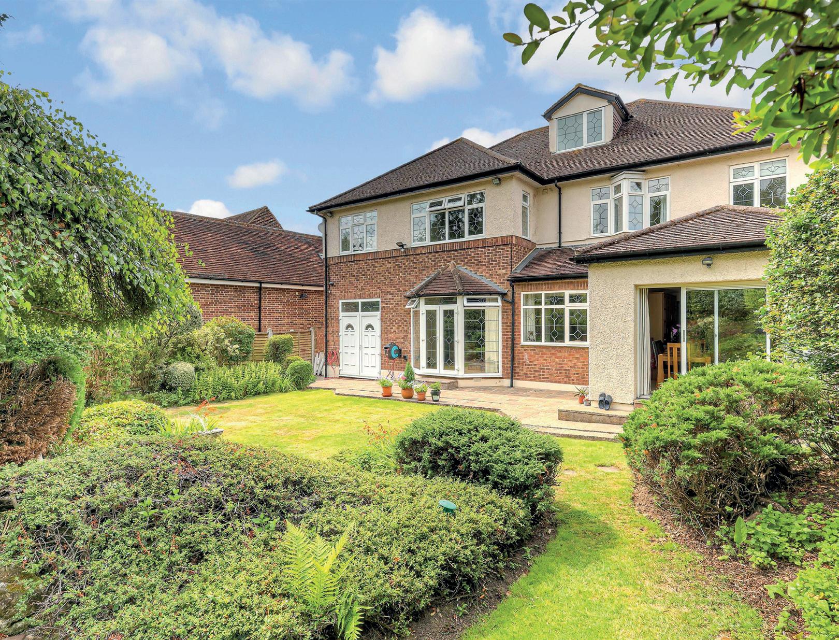
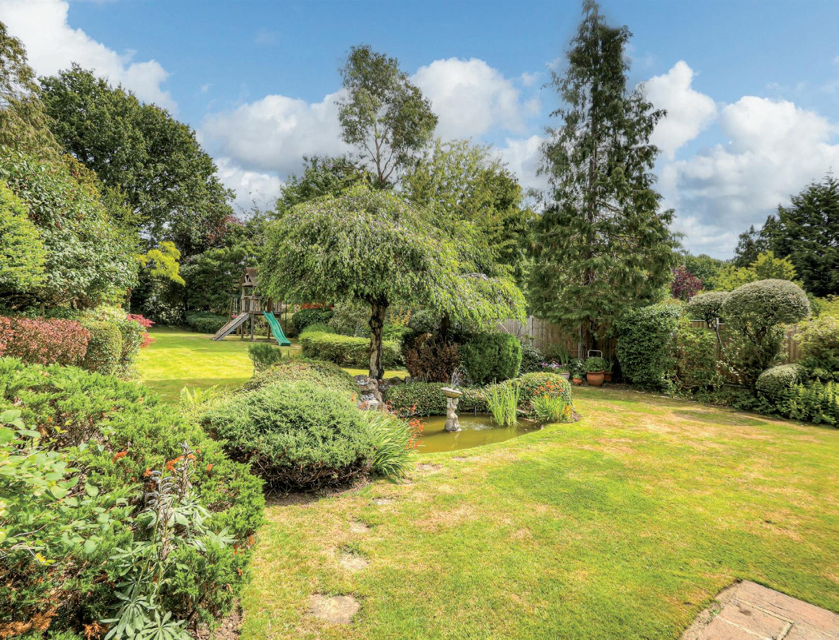
£2,300,000
Council Tax Band: G Tenure: Freehold
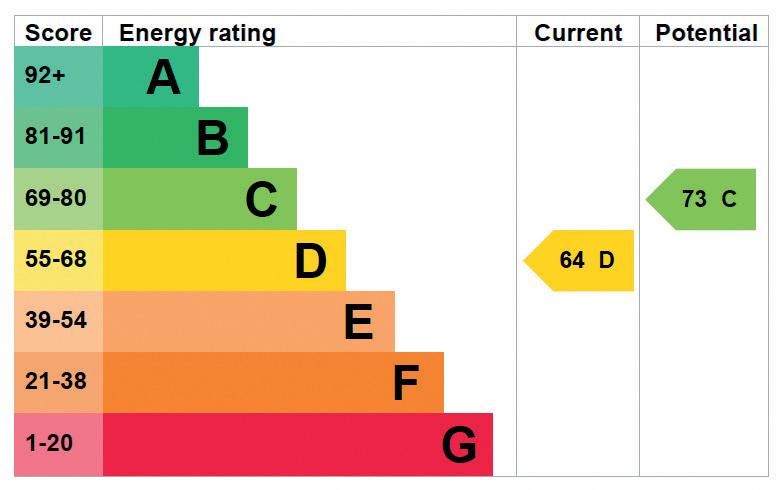
Ground Floor
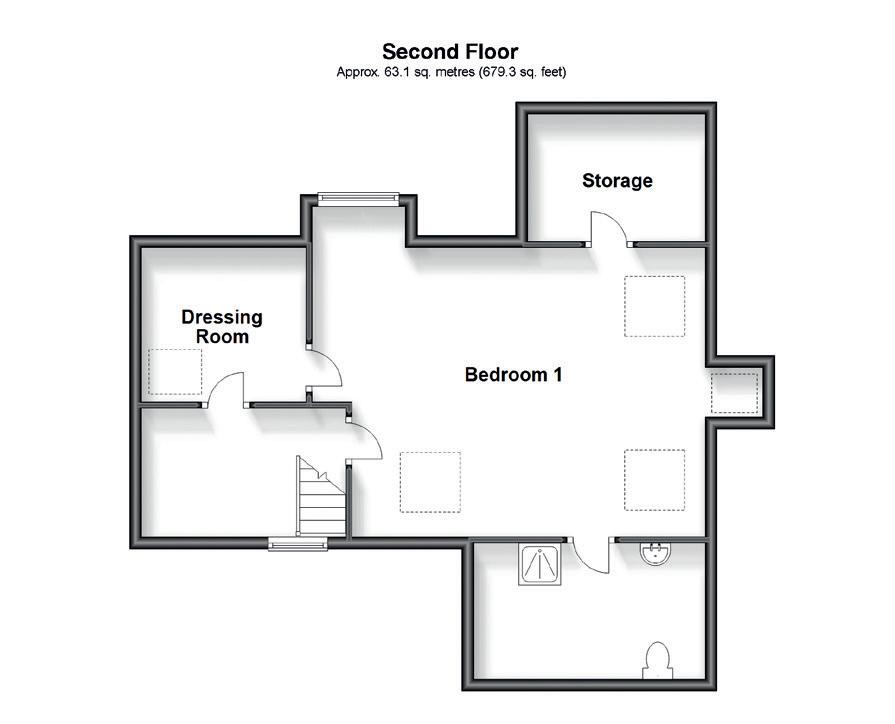
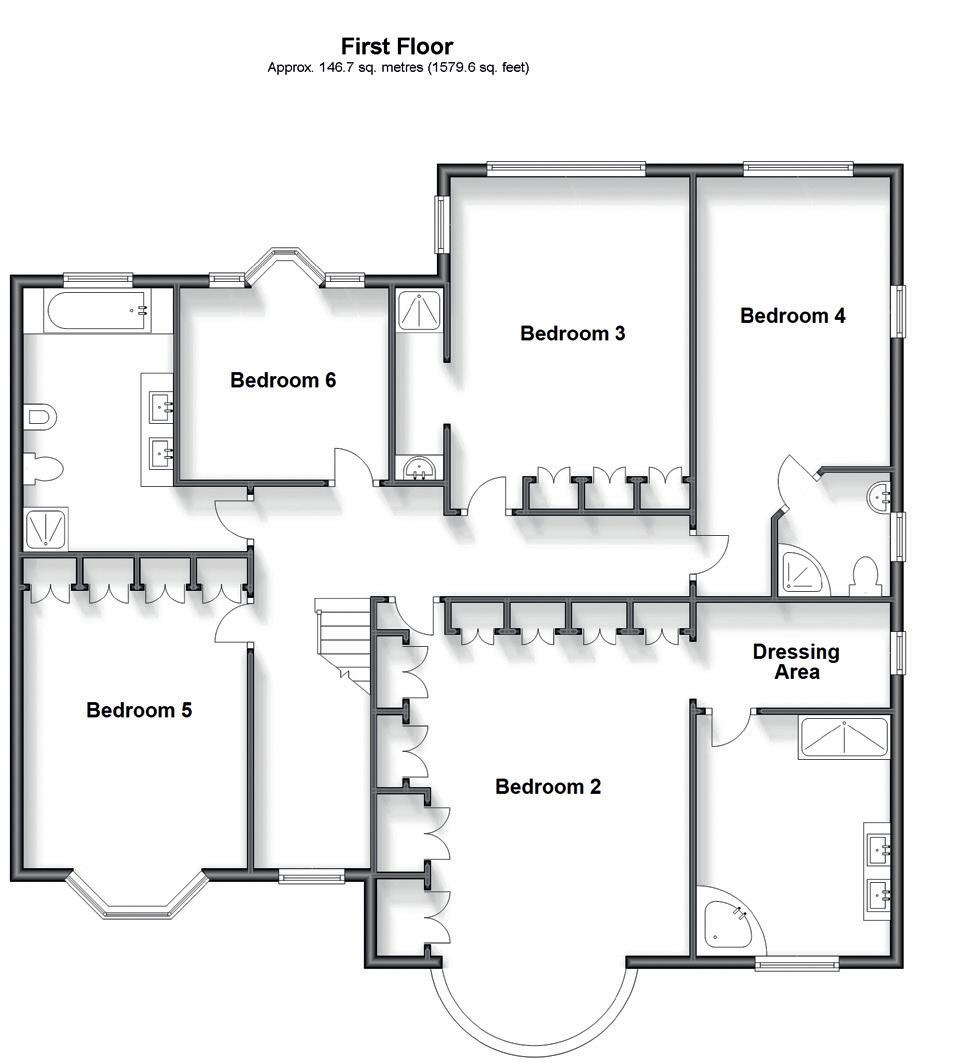
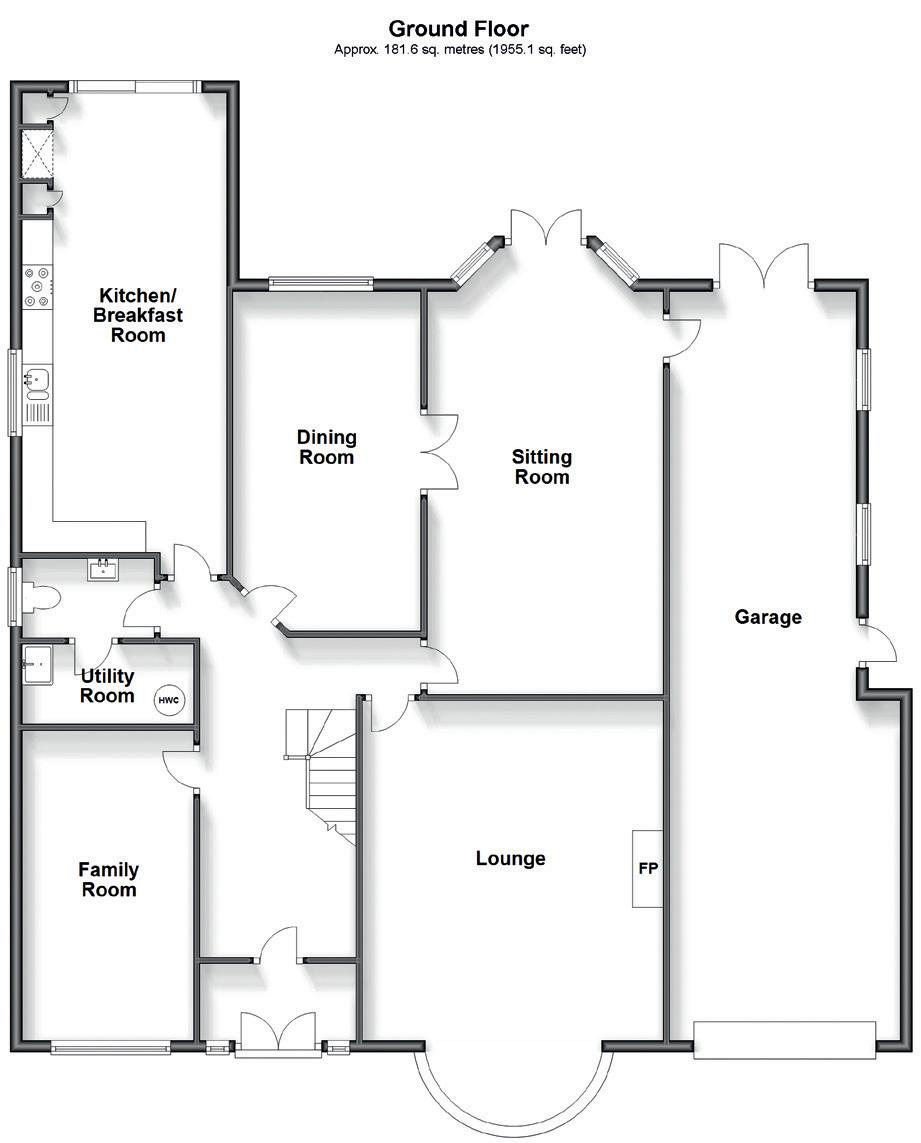
Entrance Porch
Entrance Hall Lounge 15’10 x 22’02 into bay
Sitting Room 24’06 x 12’07
Family Room 8’04 x 15’06
Dining Room 10’0 x 18’05
Kitchen/Breakfast Room 24-07 x 10’11
Utility Room
Cloakroom
First Floor Landing
Bedroom 2 13’10 x 20’04
En-Suite Dressing Area
En-Suite Bathroom
Bedroom 3 15’08 x 12’07
En-Suite Shower Room
Bedroom 4 14’09 x 9’06
En-Suite Shower Room
Bedroom 5 13’10 x 11’08
Bedroom 6 10’06 x 9’10
Bathroom
Second Floor Landing
Bedroom 1 16’07 x 19’04 increasing to 21’08
En-Suite Dressing Room
En-Suite Shower Room
Outside Garage
Off Street Parking
Rear Garden
Agents notes: All measurements are approximate and for general guidance only and whilst every attempt has been made to ensure accuracy, they must not be relied on. The fixtures, fittings and appliances referred to have not been tested and therefore no guarantee can be given that they are in working order. Internal photographs are reproduced for general information and it must not be inferred that any item shown is included with the property. For a free valuation, contact the numbers listed on the brochure. Copyright © 2023 Fine & Country Ltd. Registered in England and Wales. Company Reg. No. 2597969. Registered office address: St Leonard’s House, North Street, Horsham, West Sussex. RH12 1RJ. Printed 02.08.2023


