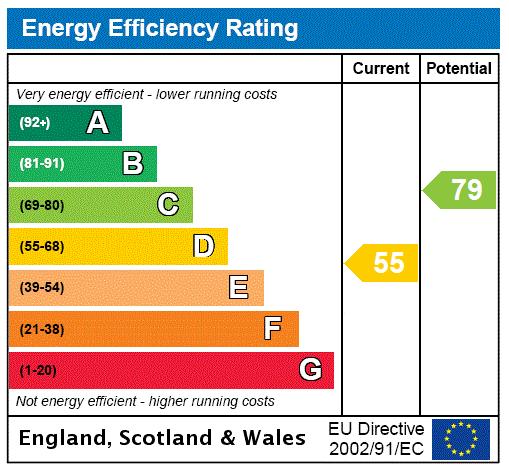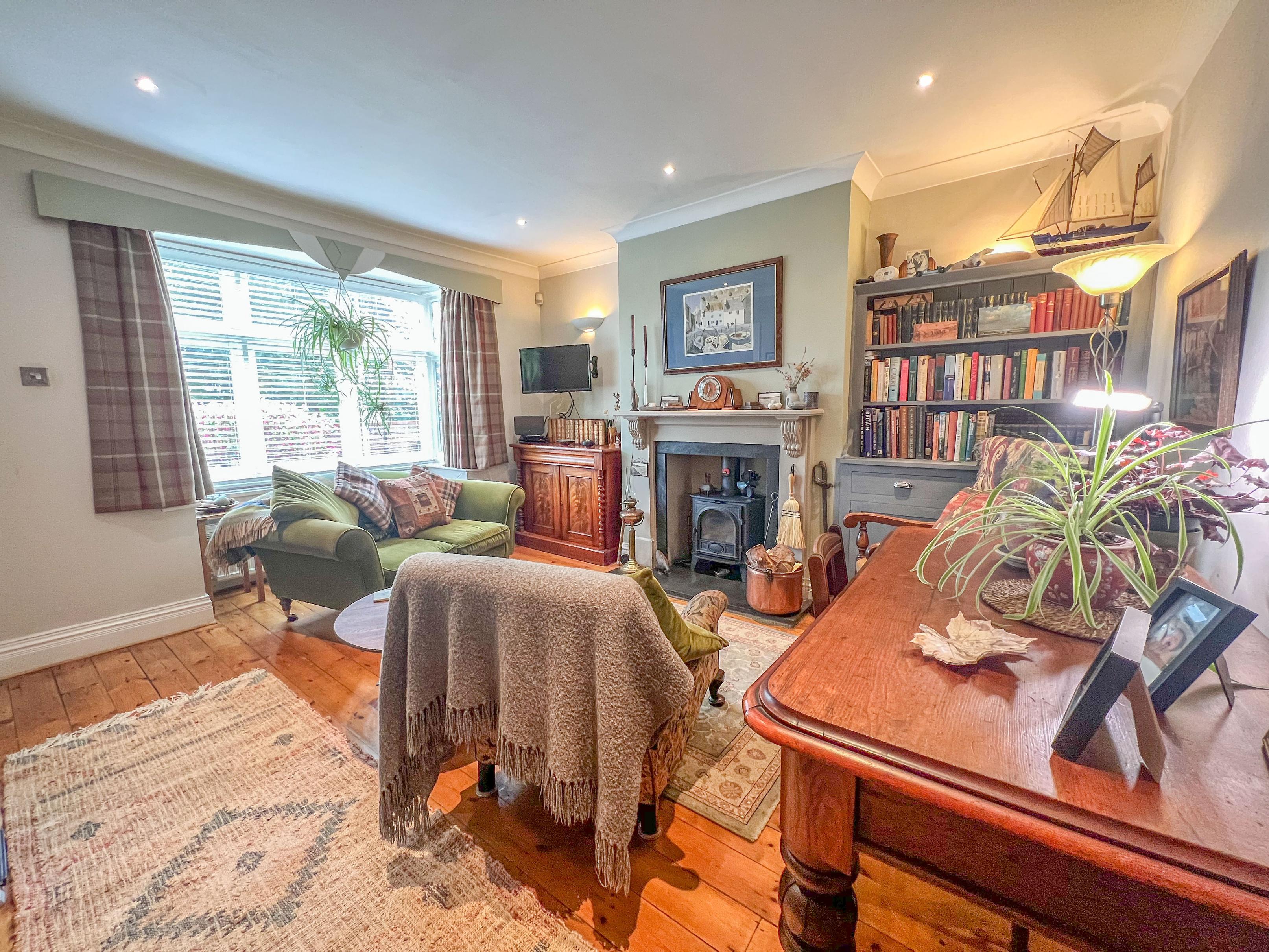
1 minute read
Step Inside
WHITECROSS
Street
Welcome to this beautifully presented charming semi detached cottage situated close to the centre of Barton town and local amenities.
Entering through the front door to the hallway, stairs raise to the first floor and a door leads to the sitting room. The sitting room has a front aspect, stripped wooden flooring and a multi-fuel burning stove and a door leading through to the kitchen. The kitchen is fitted with a range of wall and base units with ample worksurfaces and an integrated oven and hob. With windows to the side and rear aspects this kitchen diner radiates the country cottage feeling.
Upstairs, the master bedroom has a front aspect and is a good sized double room with the second bedroom to the rear. The bathroom also has a rear aspect and it fitted with a modern white three piece suite comprising, side panel bath with shower over, pedestal wash hand basin and low level flush wc. The bathroom is decorated with full height tiles and is fitted with a heated towel rail.
The rear garden can be accessed from the side of the property or from the kitchen diner and is enclosed and private with a vegetable plot, flower beds and a lawn. To the front of the property is a gated gravel driveway, steps risings to the front door and a lawned area surrounded by mature flower beds.
2 1 1
EPC Rating: D | Tenure: Freehold | Council Tax: B
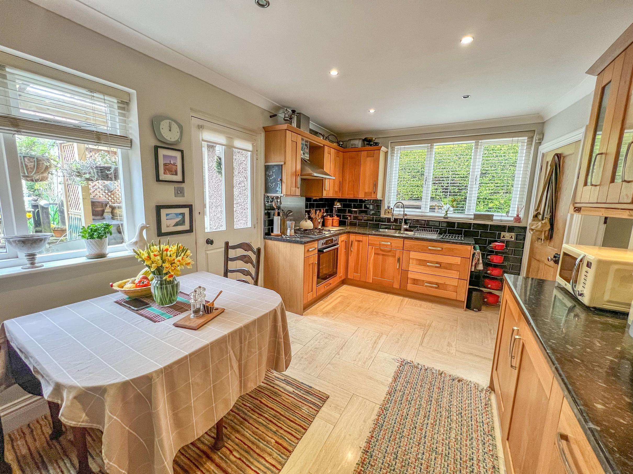
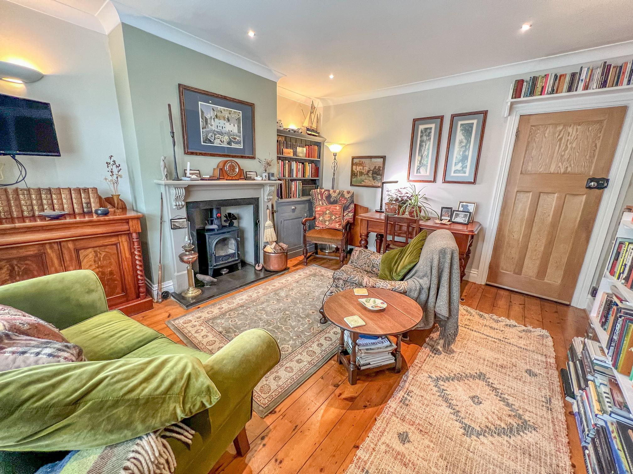
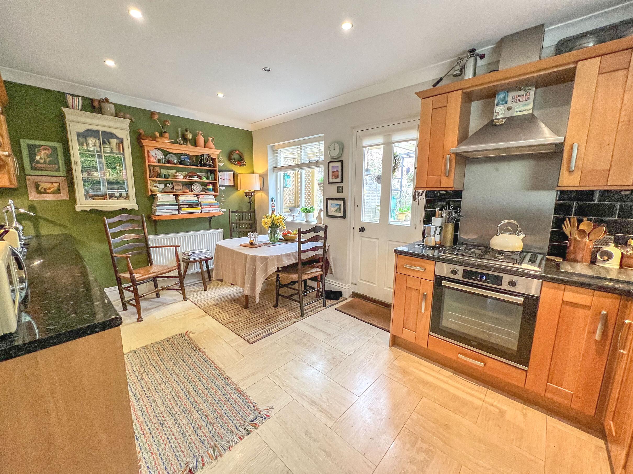
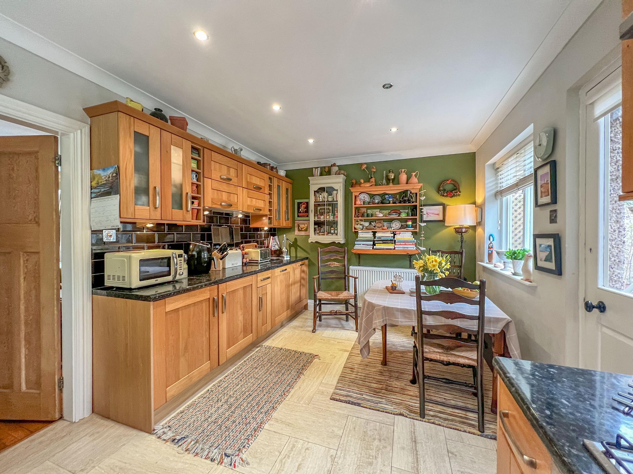
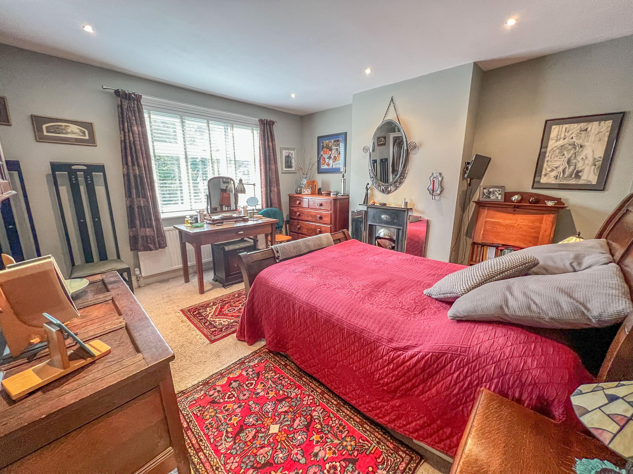
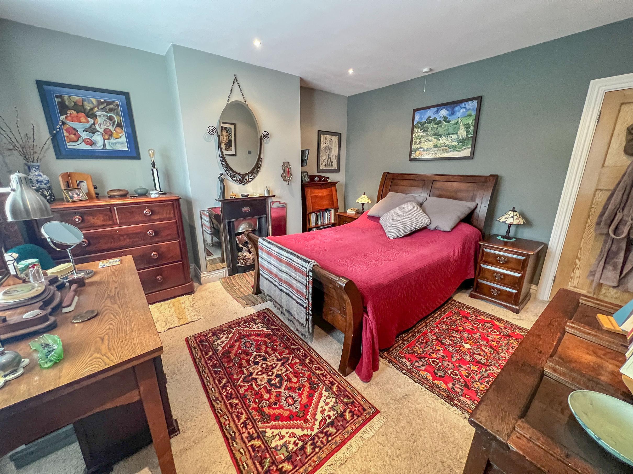
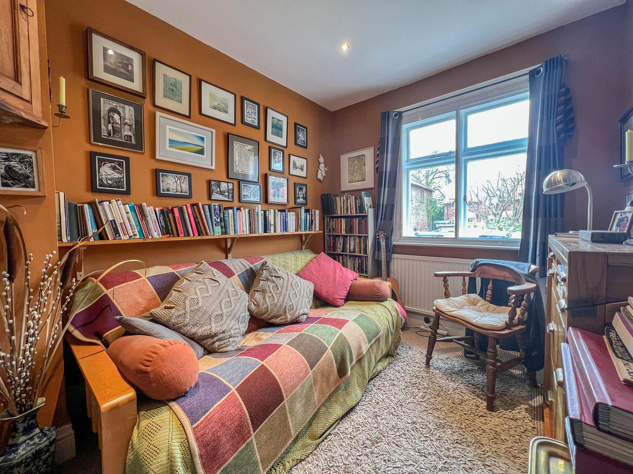
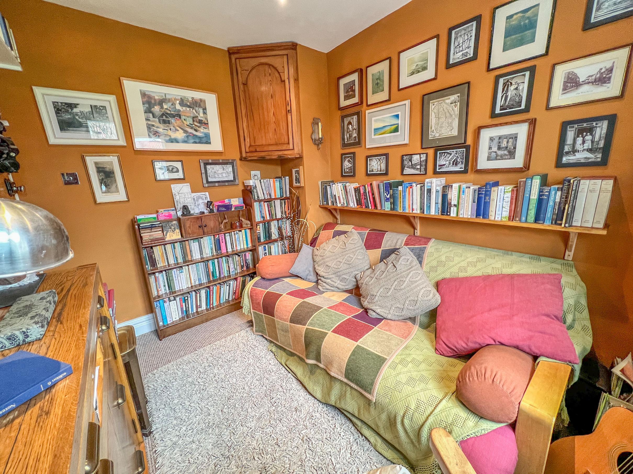
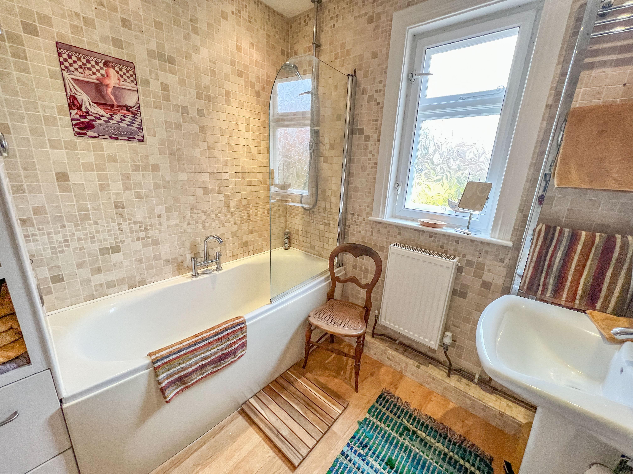
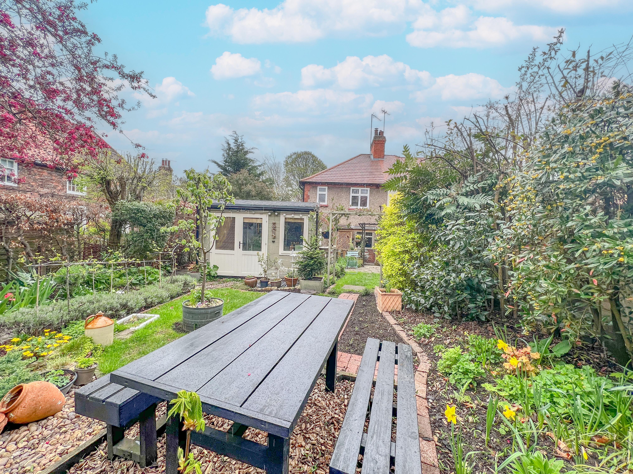
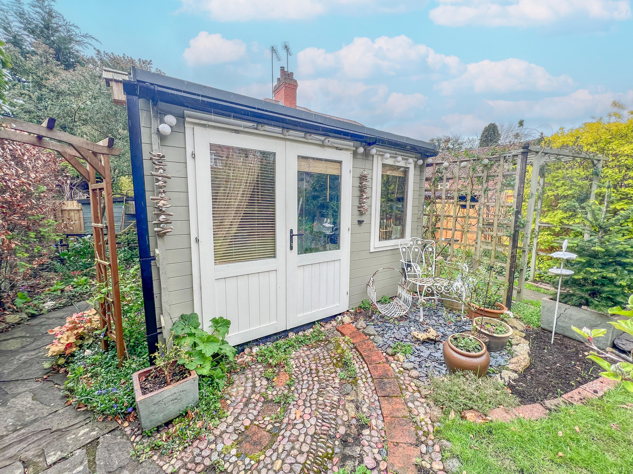
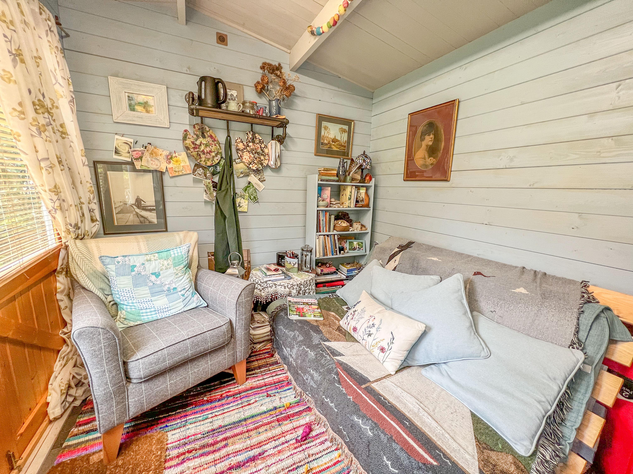
Agents notes: All measurements are approximate and for general guidance only and whilst every attempt has been made to ensure accuracy, they must not be relied on. The fixtures, fittings and appliances referred to have not been tested and therefore no guarantee can be given that they are in working order. Internal photographs are reproduced for general information and it must not be inferred that any item shown is included with the property. For a free valuation, contact the numbers listed on the brochure
