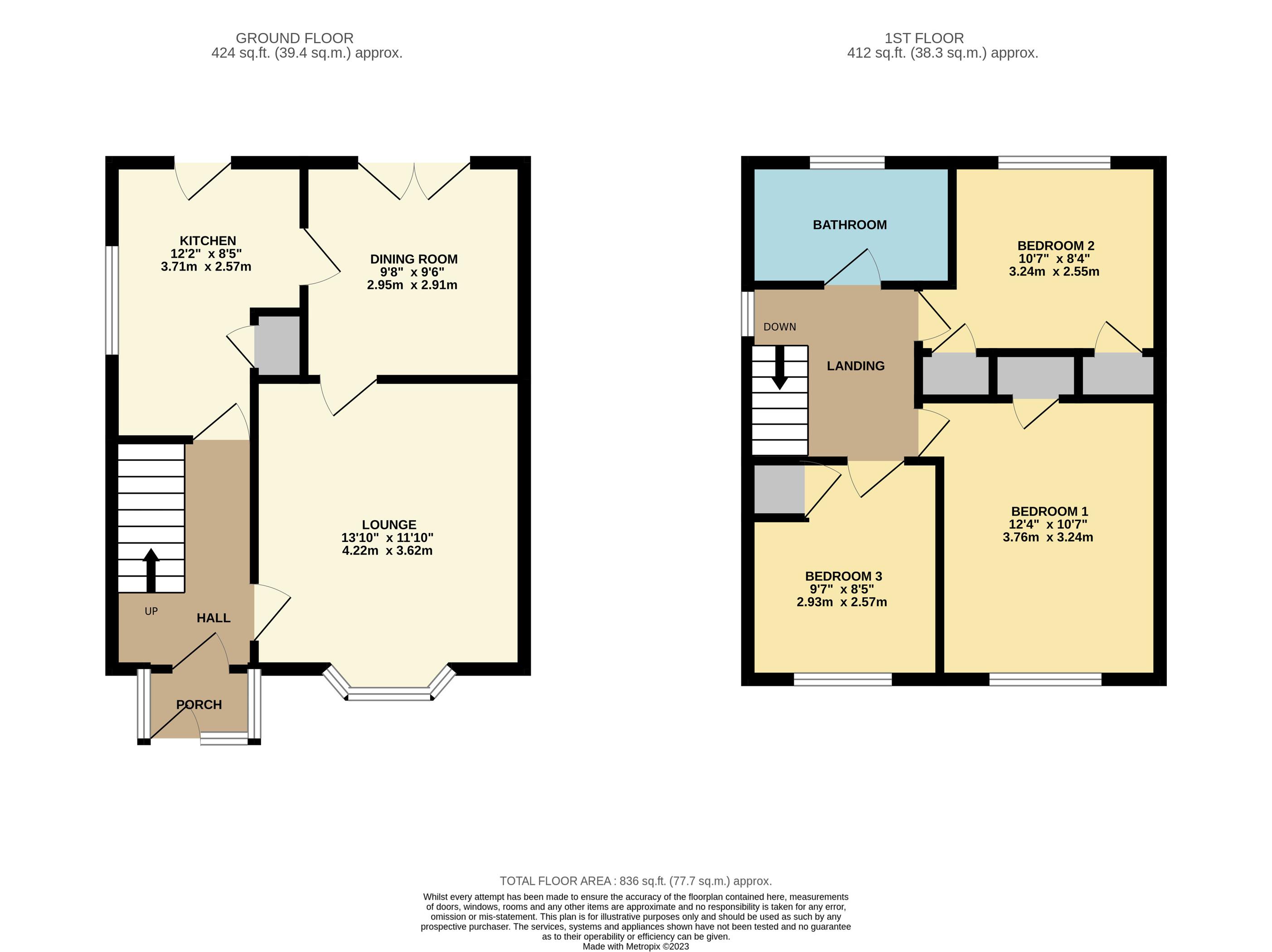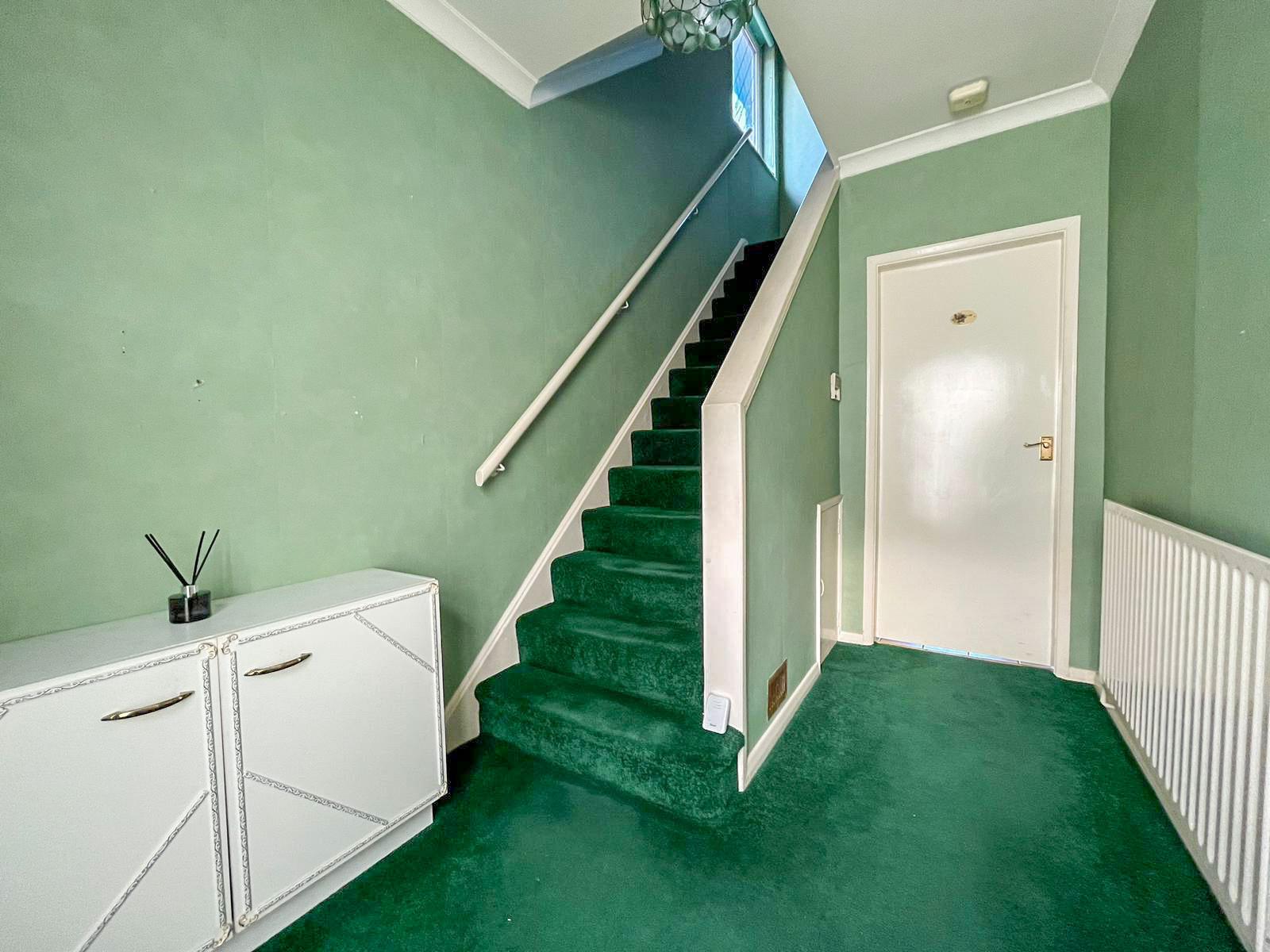
1 minute read
Step Inside
Manor Drive
EPC Rating: C Council Tax: A Tenure: Freehold 3 1 1
This traditional three bedroomed end terraced family home is located on the popular Whitby Drive within close proximity of local schools and amenities. The spacious accommodation includes a an open plan living dining room, a traditional fitted kitchen alongside an enclosed garden and outbuildings to the rear make this a perfect choice for a family.
Step Inside
A ground floor entrance door opens into the welcoming hall with stairs to first floor providing access to the open plan living dining room with large forward facing bay window allowing ample lighting. Also from the hall is the traditional fitted kitchen and access to the rear garden.
To the first floor is the master bedroom which is currently fitted with wardrobes, a further double bedroom along with a third single bedroom. The upstairs accommodation is completed by the Three Piece Family Bathroom with shower over bath, hand basin and low level flush w.c.
Externally, to the front aspect is a concrete area currently used for bin storage leading through a side access gate to the rear garden which is mainly laid to lawn with a slabbed area for entertaining and brick built outbuildings.
This property would make the ideal first time buy or family home and has been well maintained over the years but leaves room for someone to put their own stamp on.
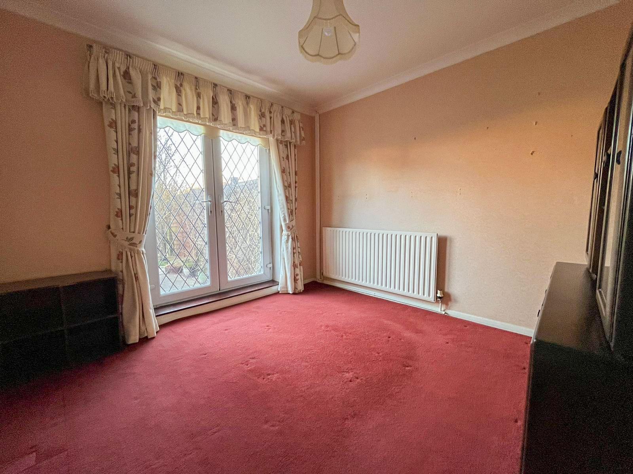
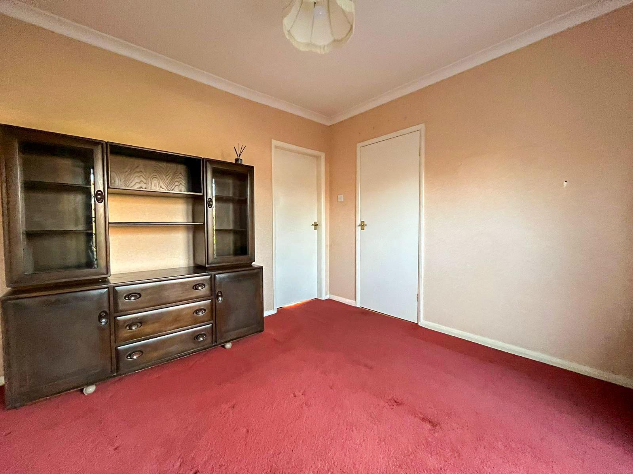
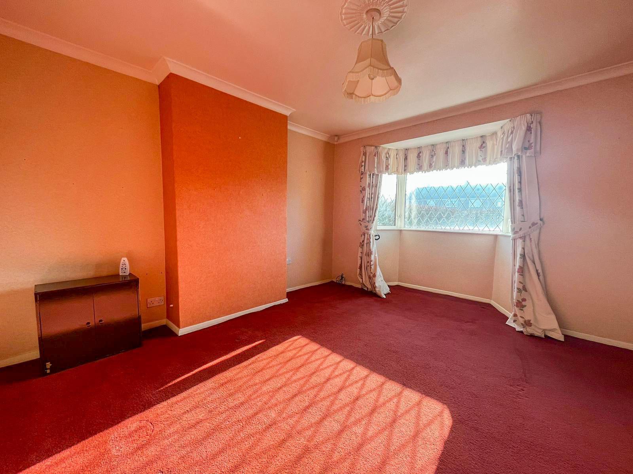
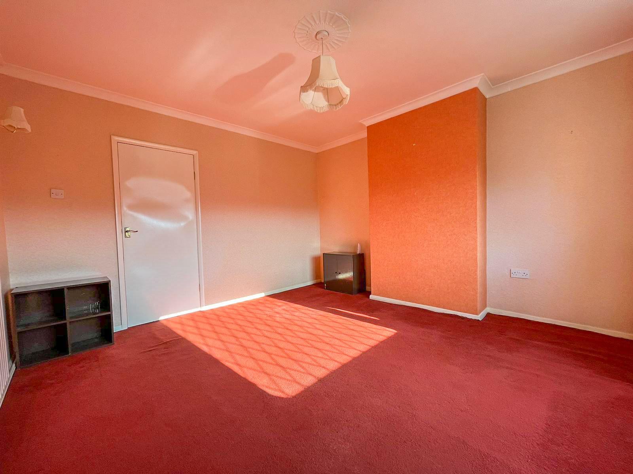
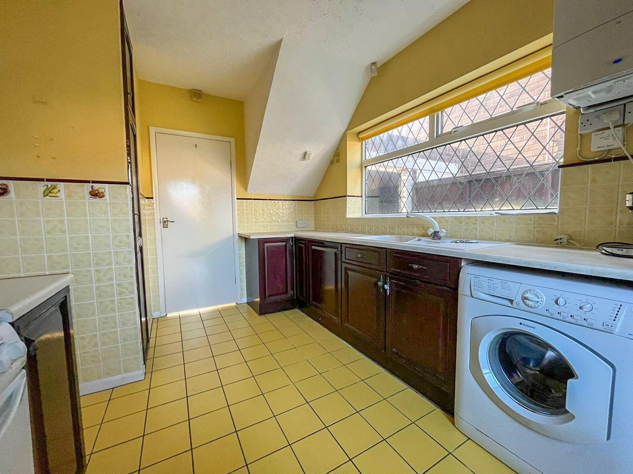
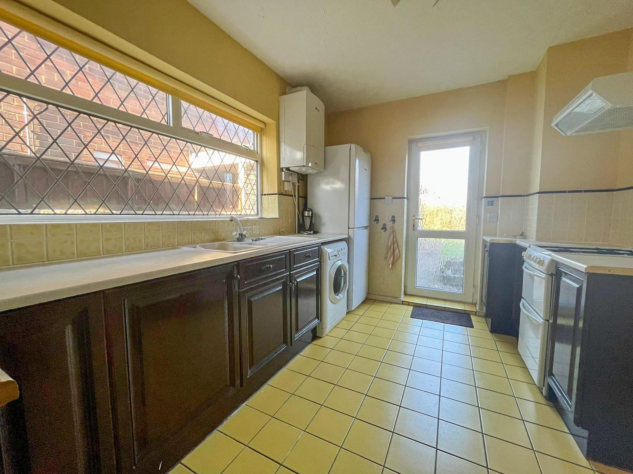
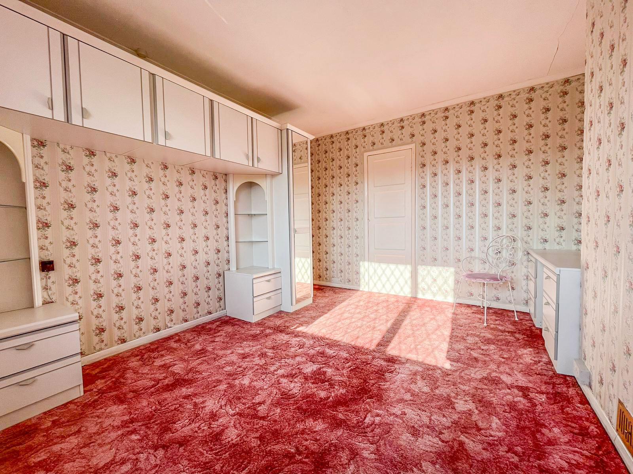
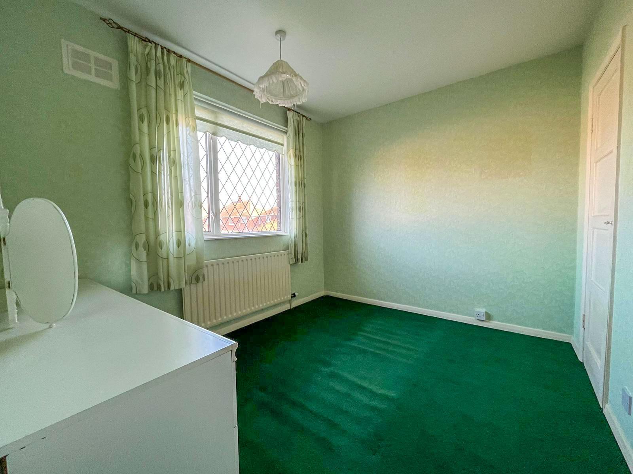
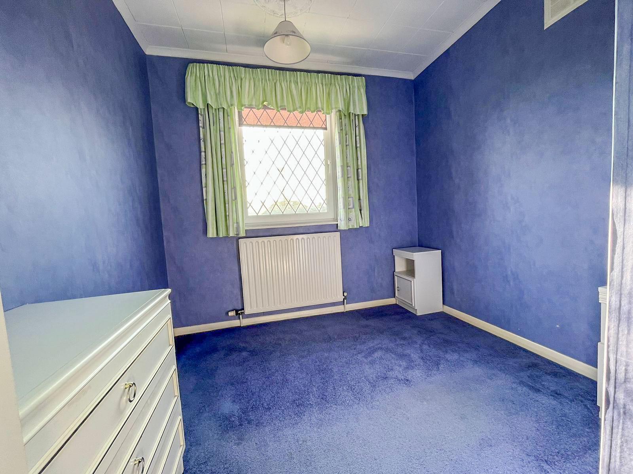
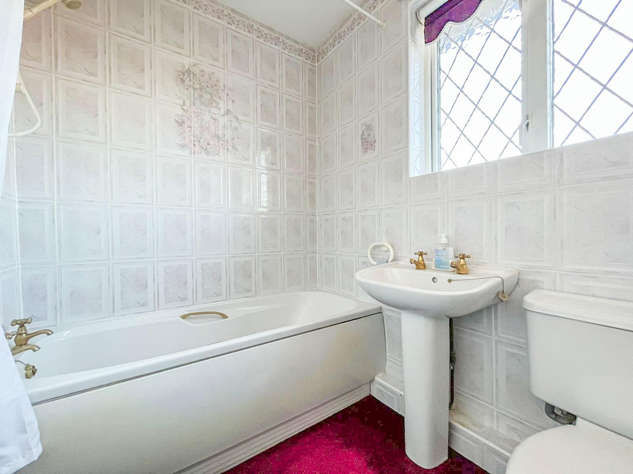
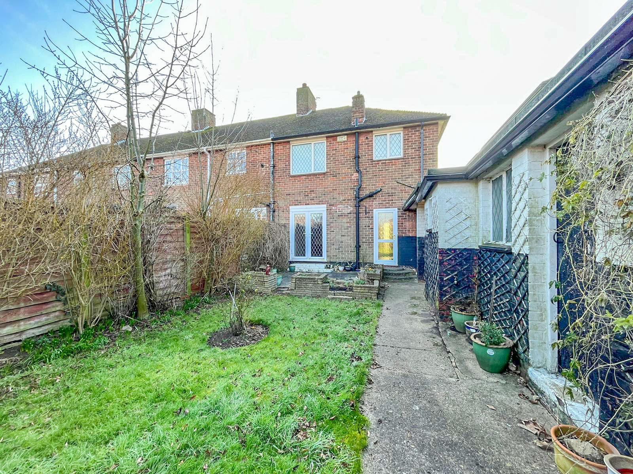
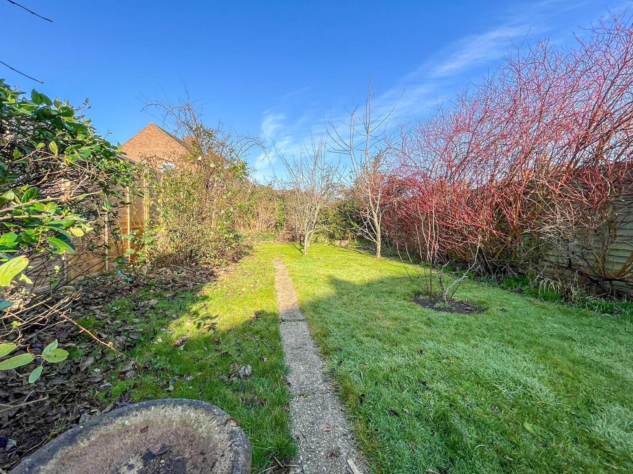
Agents notes: All measurements are approximate and for general guidance only and whilst every attempt has been made to ensure accuracy, they must not be relied on. The fixtures, fittings and appliances referred to have not been tested and therefore no guarantee can be given that they are in working order. Internal photographs are reproduced for general information and it must not be inferred that any item shown is included with the property. For a free valuation, contact the numbers listed on the brochure
