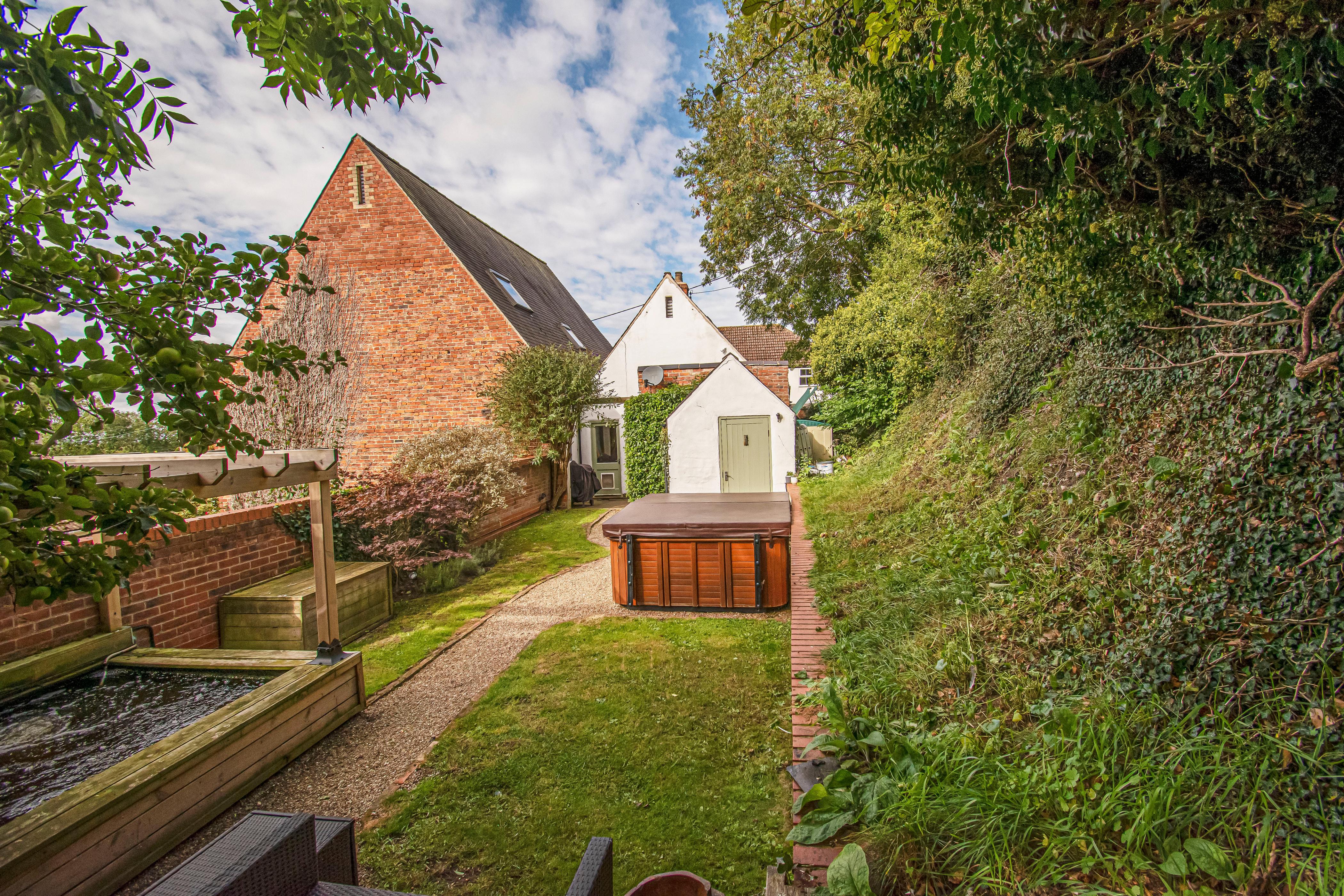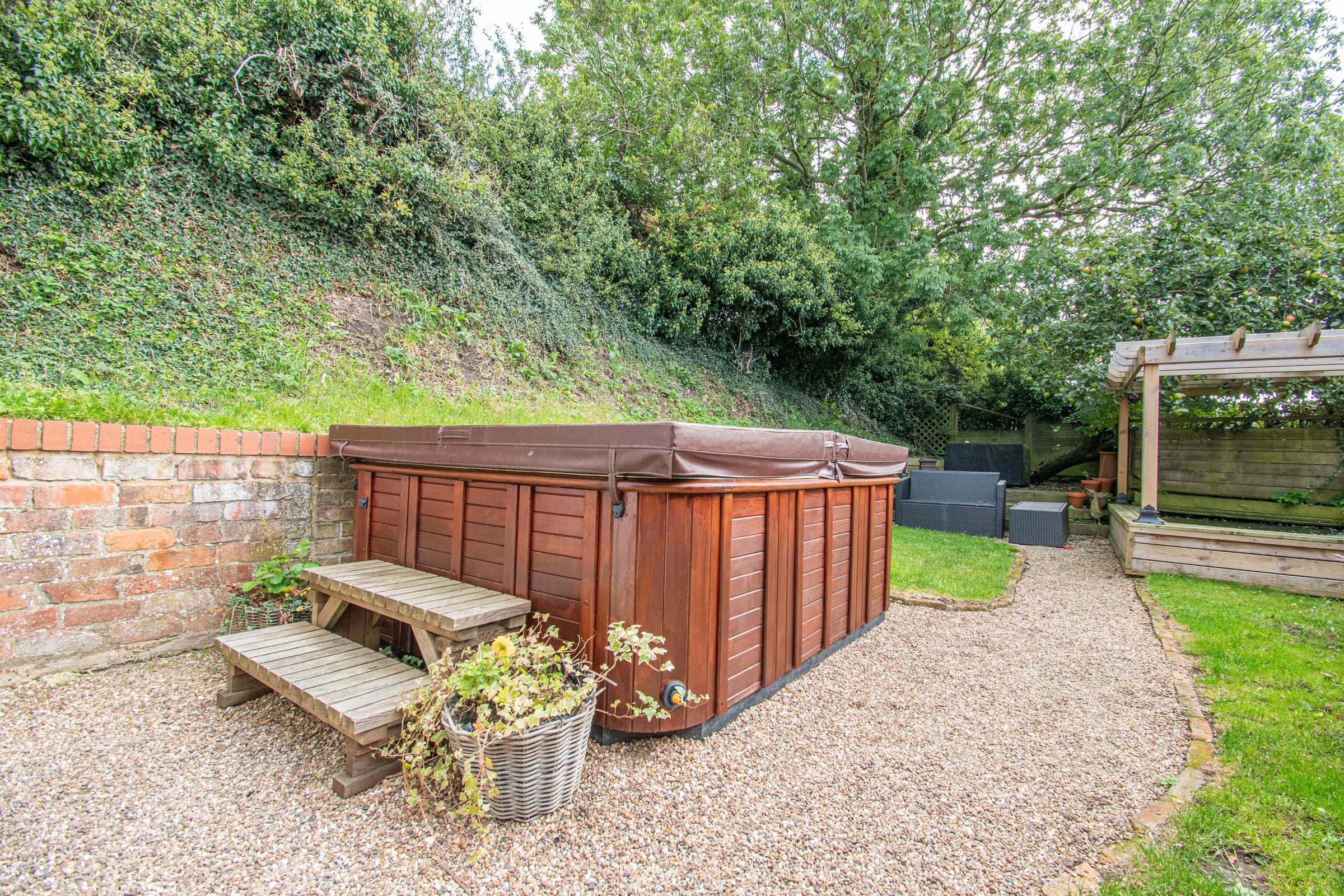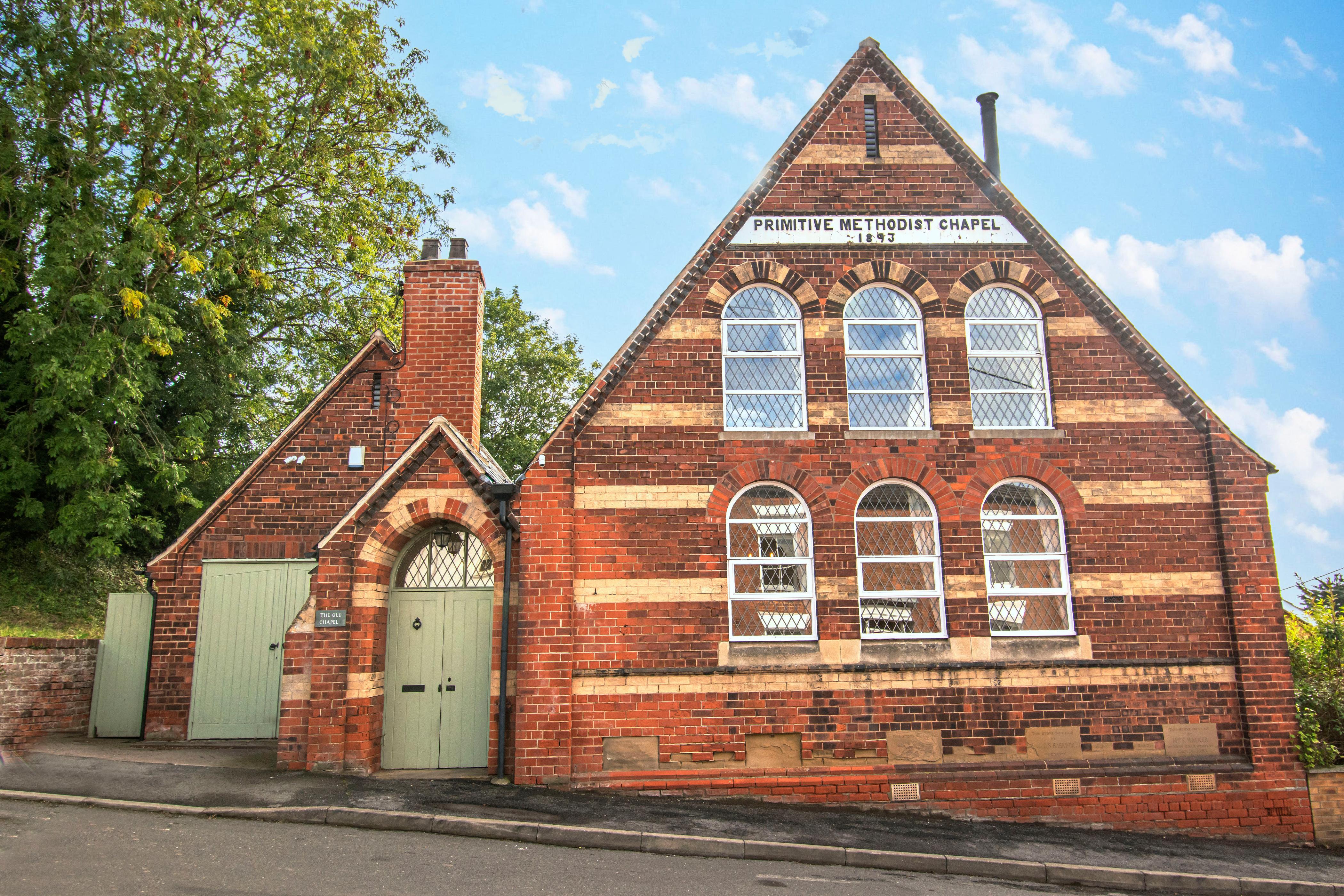




Doubleopeningsolidwooddoorswithaleadedarchedtoplightopenintoaporchwithoriginalquarrytiledflooranarchopenstoa vaulteddoubleheighthallwayofftheentrancewithstaircasetothefirstfloorandhasadoortothefittedutilityroom.
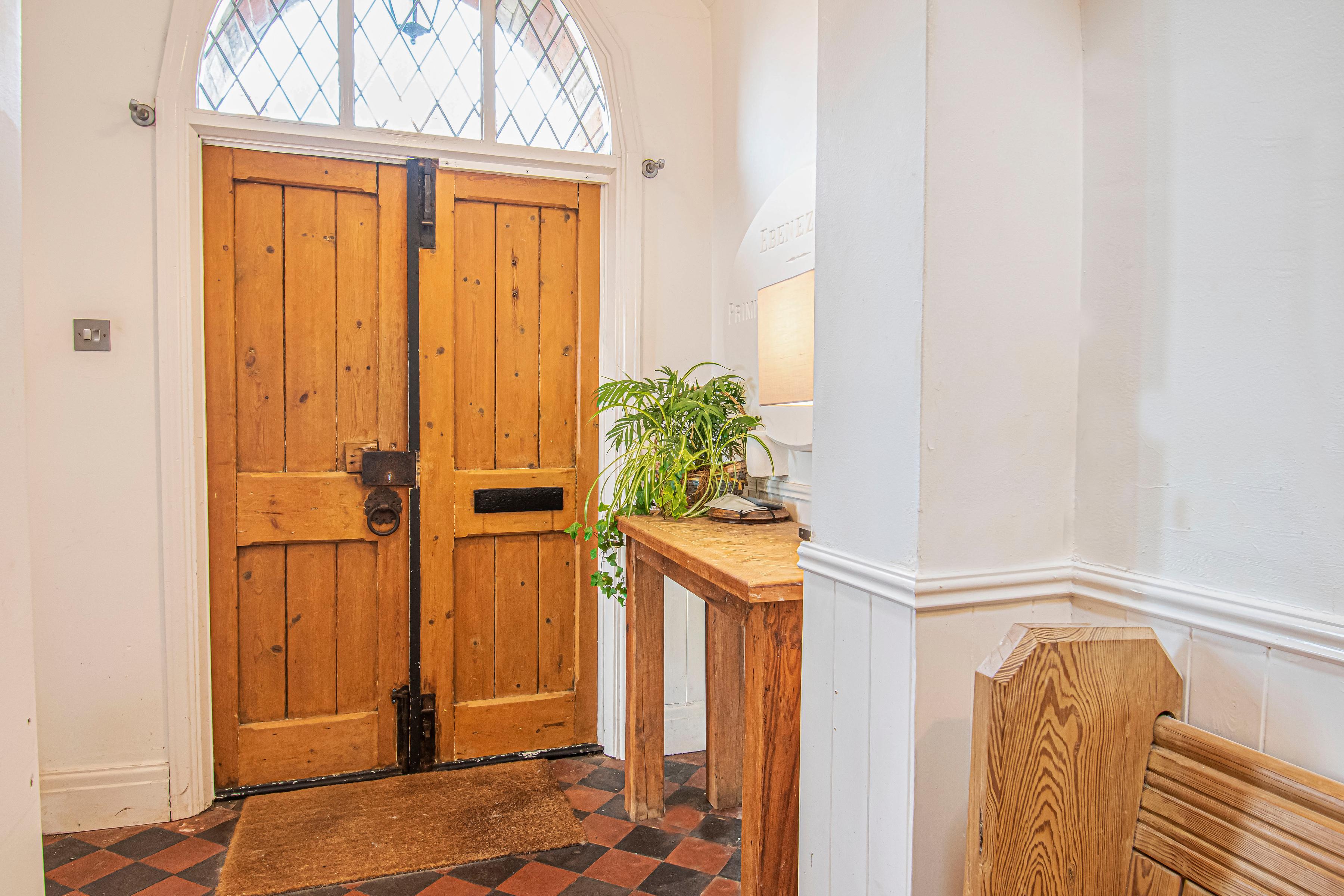
Openingfromtheentranceporchoriginaldoubledoorsaccessthestunningdualaspectsittingroomwithfeaturestoincludehigh ceilings, wainscot panelling, five large windows include three feature arched windows to the front. The room has a superb corner positionedmarblefireplacewithinsetdualfuelstove,providingawarmwelcomeduringthecoolerseasonstothisspaciousroom.
Adooropensintoaninnerlobbywithacloakroomfittedwithatwo piecesuiteandbespokejoinermadecabinetstoincludelibrary shelvingandwainscotstylepanellingandfeaturelighting.
Oppositethecloakroomisasidefacinghomestudy/librarybeautifullyfittedwithbespokejoinermadecabinetsandfeaturelighting whichincorporatesaspaceformountingatelevision,twinwindowscreatealovelylightroomperfectforhomeworking,asofabed makesthisabeautifulfifthoccasionaluseguestbedroom.
The superb kitchen is fitted in solid limed oak traditional style cabinets with a centre Island finished with quartz worktops and includesaSmegstovecookerwithafittedextractorfanoversetinatraditionaljoinermadecanopy. Theroomisopenplantoan excellentwell proportioneddiningareawithbespokejoinermadewinecabinets greatspaceforentertainingandeverydayusefor thefamily.
A door opens from the kitchen into the fitted utility room, including a space for a second dishwasher, which opens to the rear garden.AleisureannexisapproachedfromtheutilitywhichhasbeenconvertedfromtheoriginalSundaySchoolbuilding/integral garage (the garage door is still in place to the external façade of the property which could be reinstated) and now has a bank of contemporary grey cabinets designed as a home bar housing gas boiler, and space for a washing machine and tumble dryer, an externaldooropenstotherearaspectcourtyard.ThereisacomfortablesittingTV/Gamingareaandpooltable,astaircaseleadsto bedroomfourwithaglassbalustrade.ThisflexiblespacehasavaultedceilingwithVeluxstylewindowsandiscurrentlyusedbythe ownersasahomegymnasium.Whilstfullyintegratedintothehousethisannexhasscopetobeaflexibleself containedspacedue toitsseparateexternalaccessviatherearcourtyardandcouldbeagreatGranny/Teenageannexortorunabusinessfromhome whilstseparatefromthemainhouse.
Viathemainstaircasetothefirstflooralandingleadstotheforward facingprincipalbedroomwithafeatureceilingwithexposed beams.Theroommirrorsthegroundfloorwiththreefeatureleadedarchedwindows;theroomhasfittedwardrobesandbenefits fromacontemporarytravertineen suiteshowerroom.Therearetwofurtherdoublebedroomswithfeaturebeams,bespokebuiltin storagecupboardsandVeluxstylewindowsprovidingspectacularpanoramicviewsacrossthevillageandopencountrysidebeyond toLincolnCathedral.Thesebedroomsareservedfromthelargewoodpanelledfamilybathroomwiththree-piecesuite.

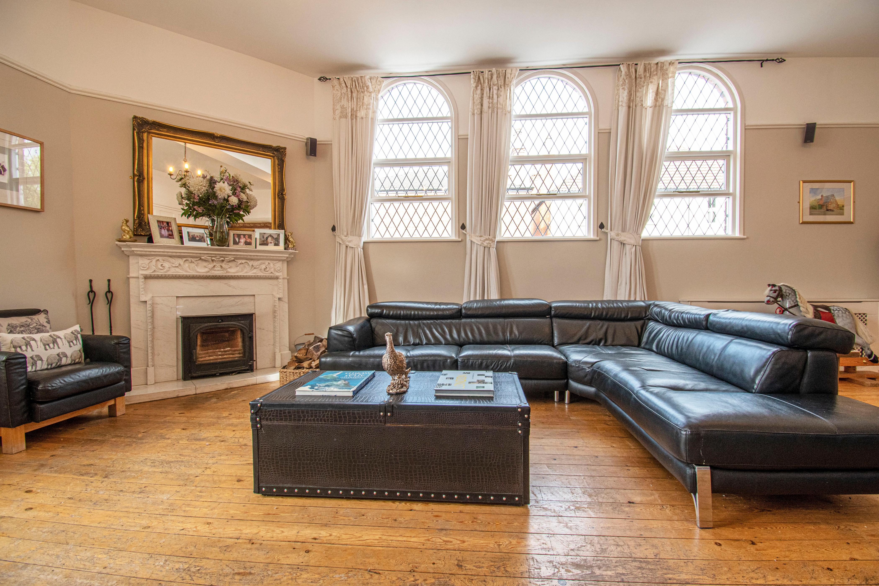
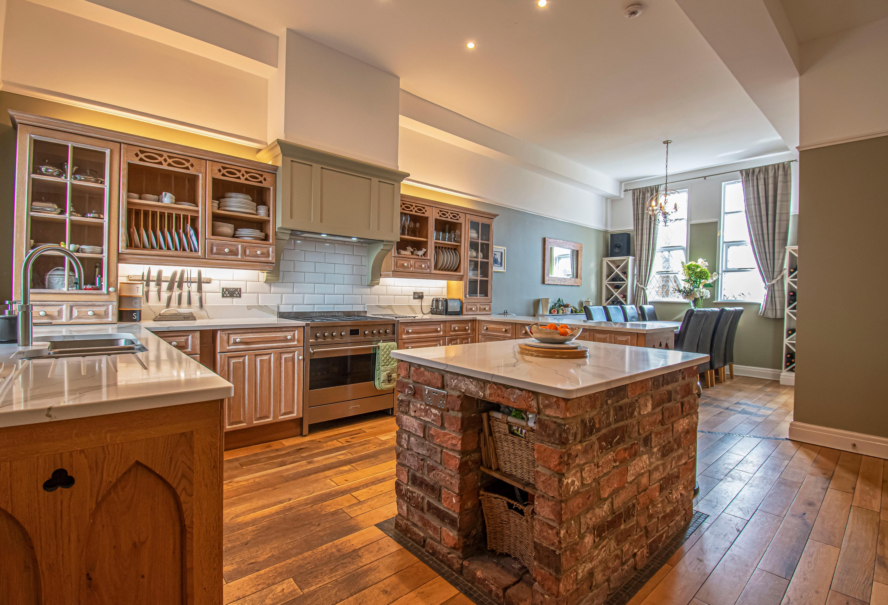

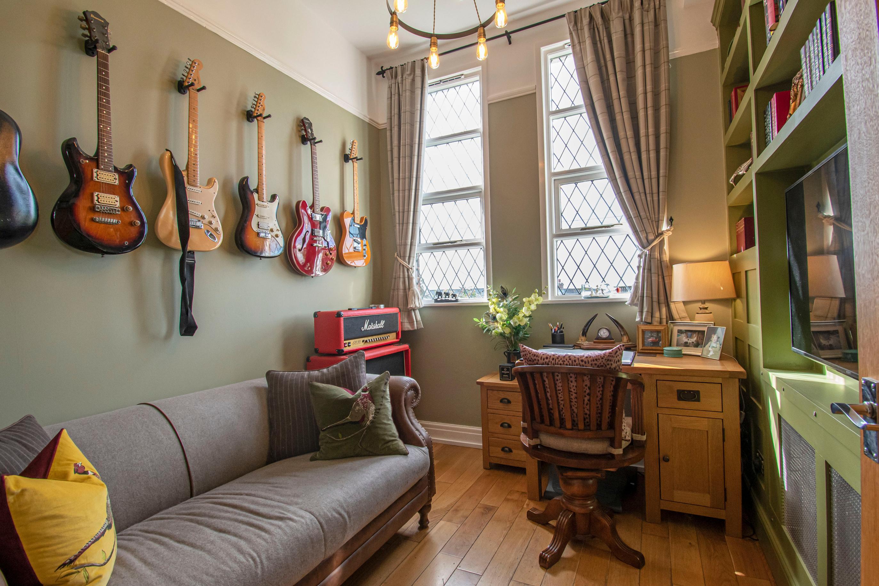


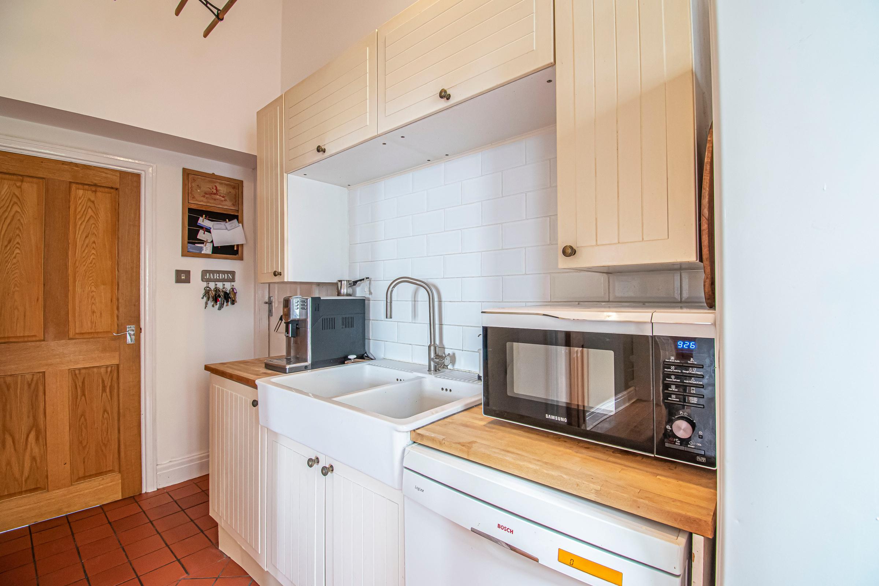
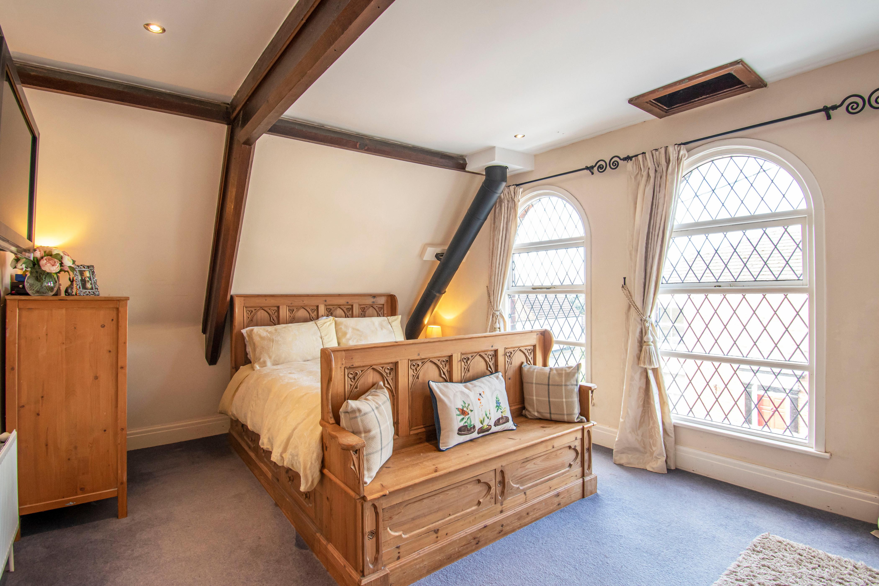
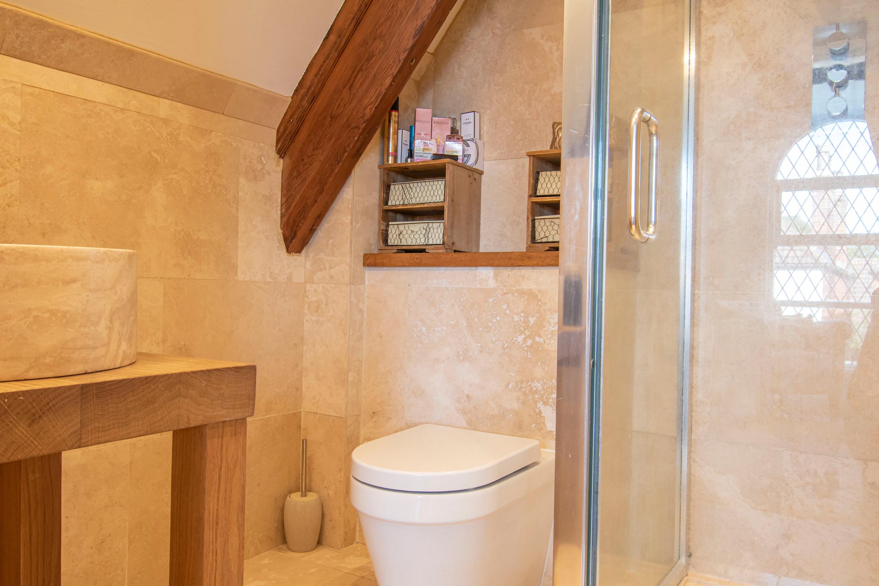

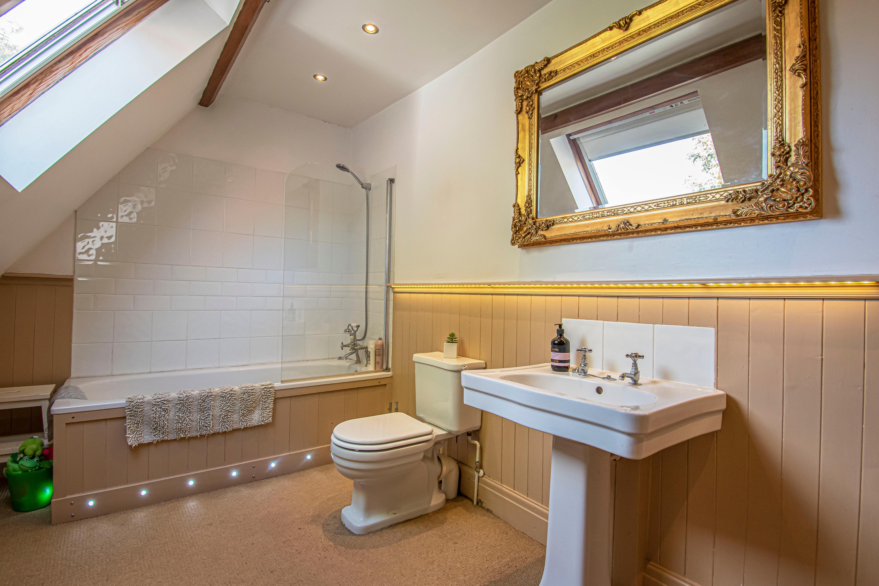





A low wall boundary with high established privacy hedging surrounds the property to two sides with an electrically operated wrought iron gated entrance opening to a tarmacked entrance drive which reaches to the front entrance of the house which is flanked by a deep lawned front garden a fenced divides the side garden from the front. The enclosed side garden has a paved patio from the dining room and is mainly laid to lawn with a path to a timber summer house to the rear of the garden.
The drive also extends to the opposite side of the property where there is a parking area and access to the side entrance porch of the house. Which is also flaked by lawned garden which has a hardstanding ideal for trailer storage with an adjacent shed and greenhouse. To the rear aspect is a fenced and gated paddock which also has a roadside gated access.
