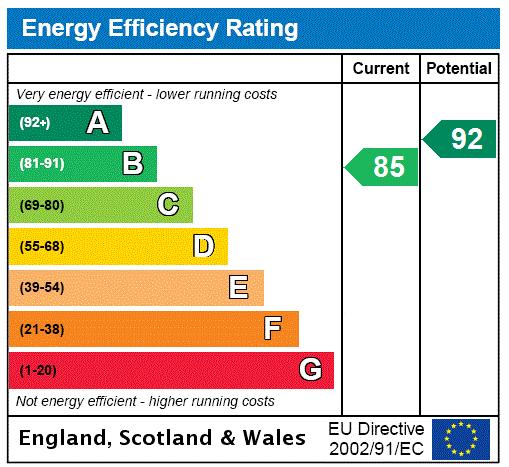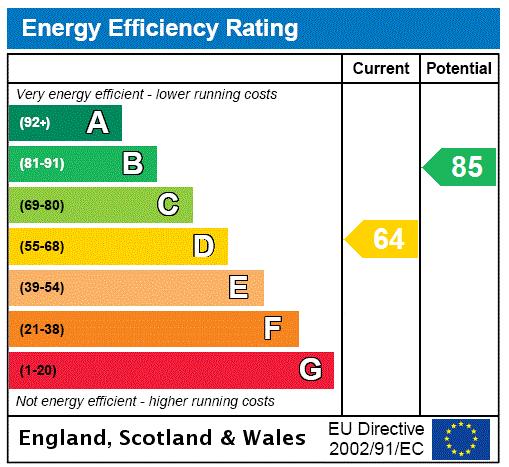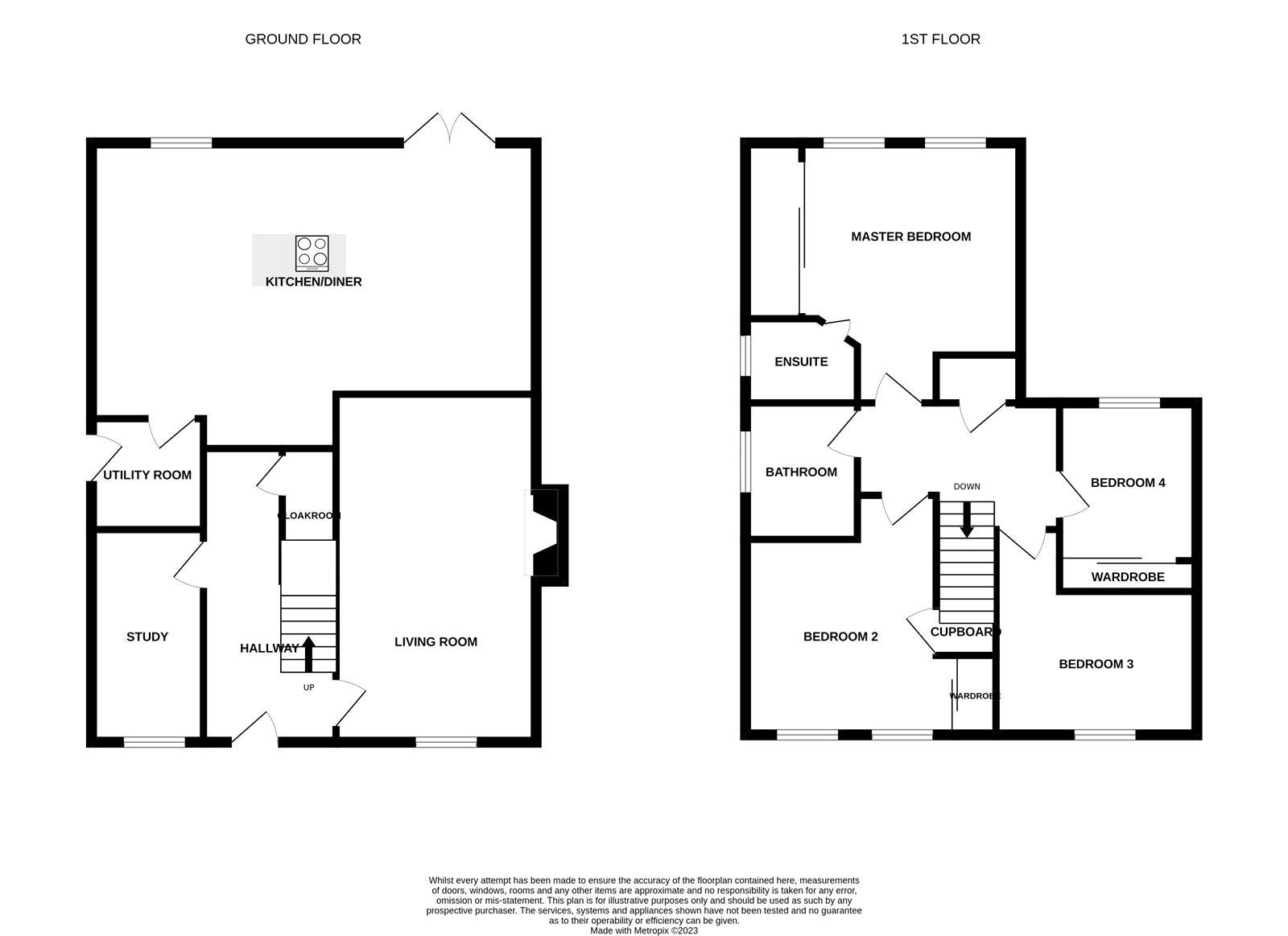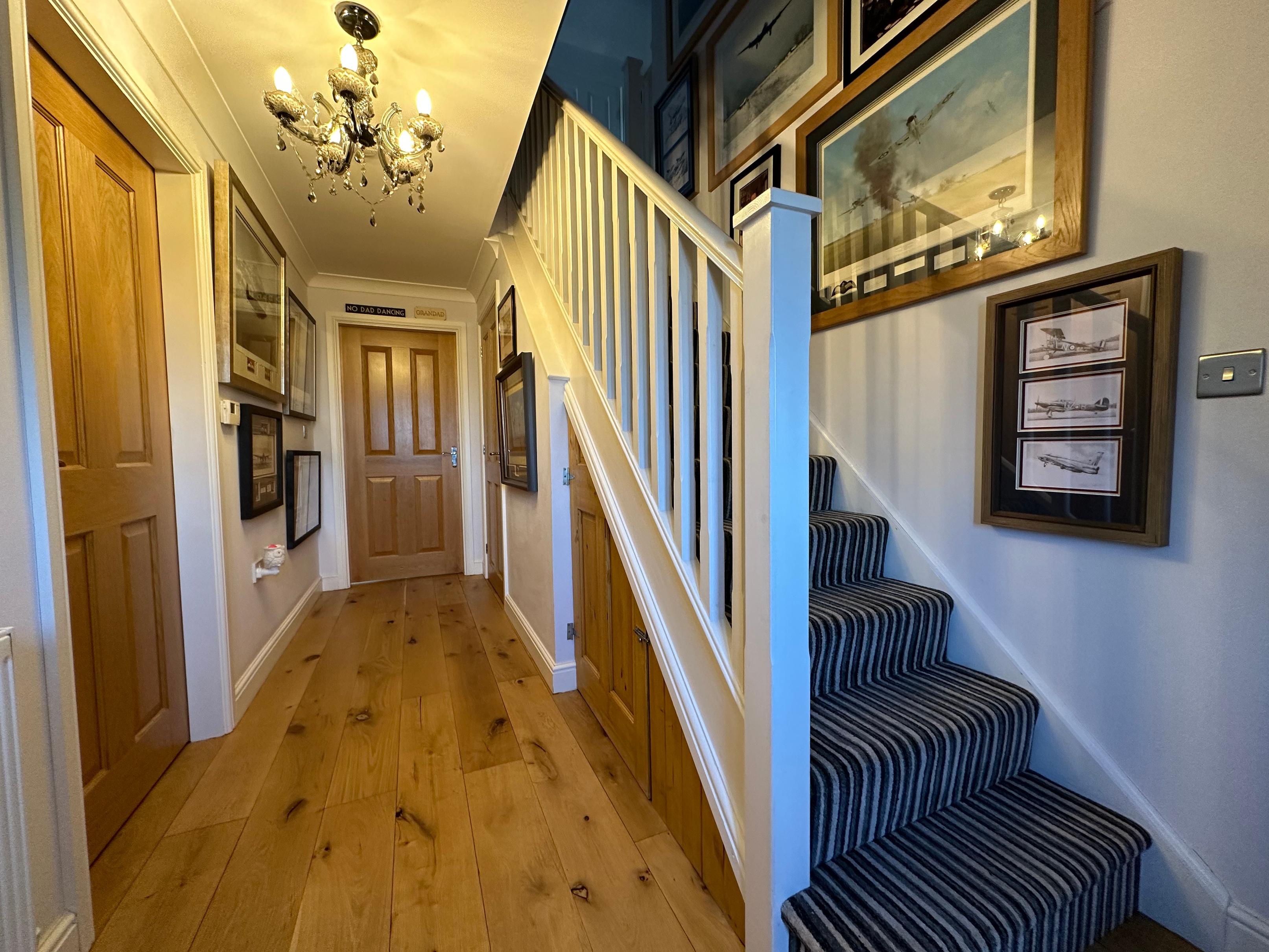
1 minute read
Step Inside
Way 4 3 2
EPC Rating: B | Tenure: Freehold | Council Tax: E ORANGELEAF
TThis deceptively spacious four bedroom detached family home is situated on the well esteemed Kiegar development of Falkland Way in the Town of Barton Upon Humber. Set on a larger than average plot, the property offer versatile living accommodation that includes, lounge with multi fuel stove, modern fitted kitchen diner and four bedrooms along with off road parking for multiple vehicles and a double garage which has been partially converted to create a bar. This property must be viewed to be fully appreciated.
Step Inside
The Downstairs accommodation provides, entrance hall, forward facing lounge with multi fuel stove set in feature fire surround, office/snug, open plan kitchen diner with modern shaker cabinets housing built in ovens and microwave along with centre island and hob, the dining half of the room provides access through double doors to the rear garden completing the downstairs accommodation is the utility and separate cloak room with hand basin and low level flush w.c
To the first floor is the master bedroom with ensuite shower room and built in wardrobes, a further two double bedrooms along with a fourth single bedroom with fitted wardrobes and the family bathroom with shower over bath, hand basin and low level flush w.c.
Step Outside
Externally, to the front aspect there is a gravelled area with shrubbery, there is a block paved driveway creating off road parking for several vehicles with side gate access to the rear enclosed garden which has been sectioned off by the current owners to provide an area with raised planters and seating as well as a lawned area and separate patio area ideal for entertaining and currently housing a hot tub and pergolas which are available under separate negotiation. The Double garage is accessed from the patio area and has been partially converted to provide a bar/entertainment area. To the front of the garage is more off-road parking for up to two vehicles.
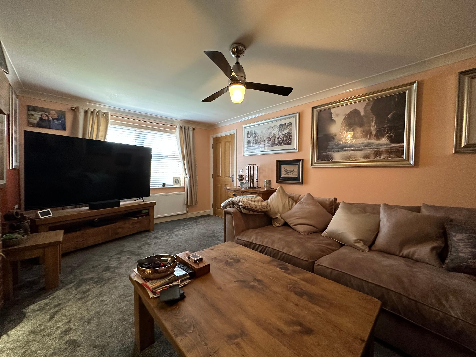
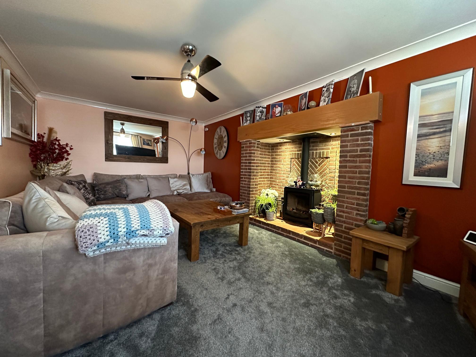
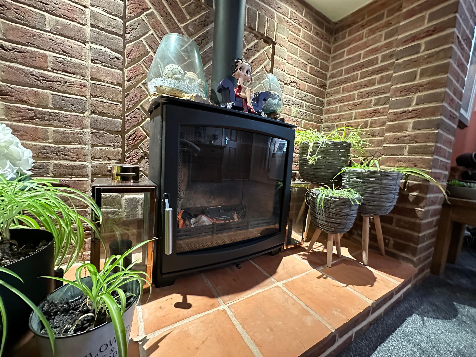
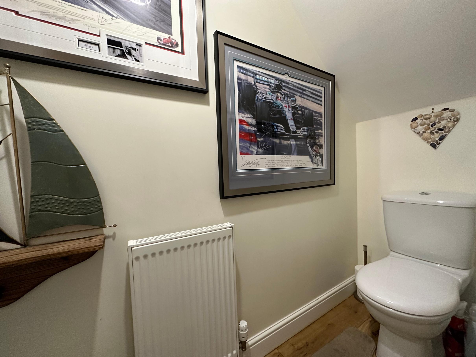
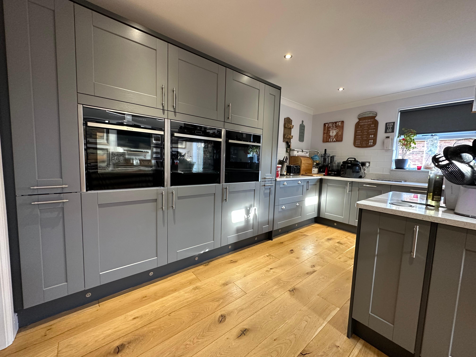
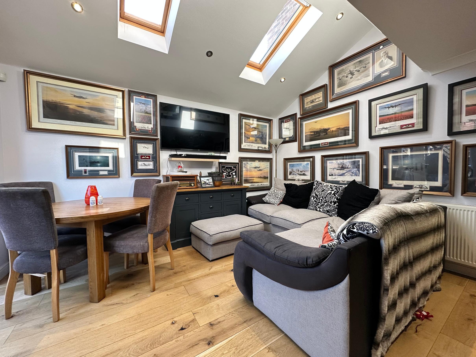
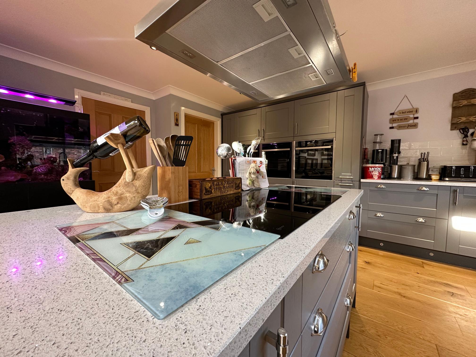
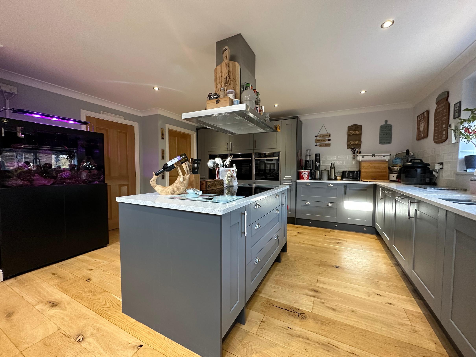
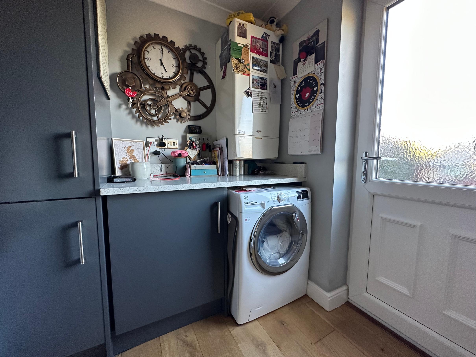
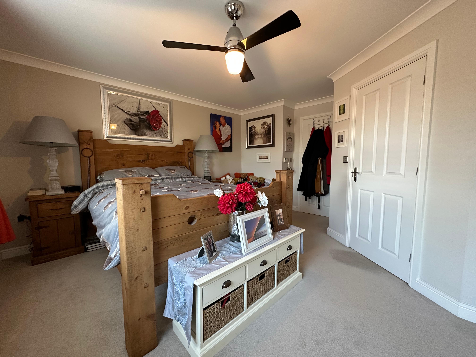
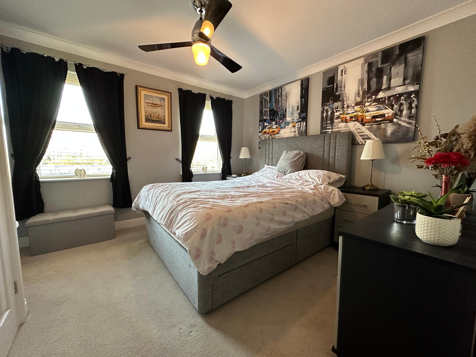
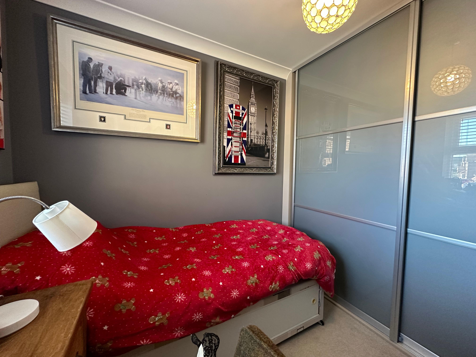
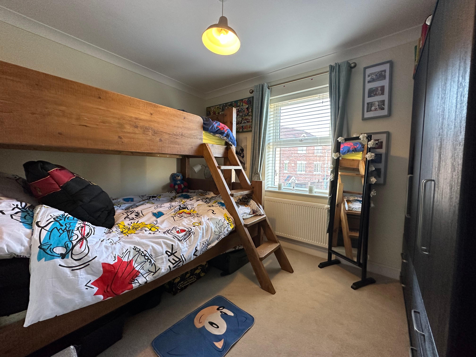
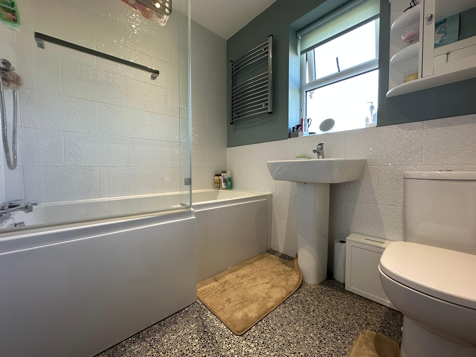
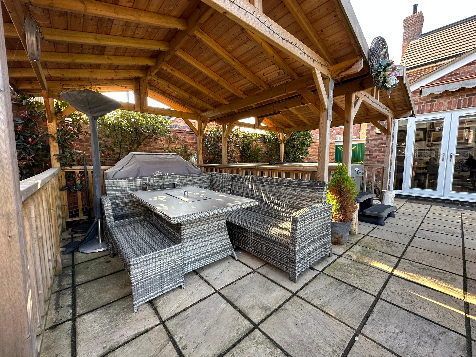
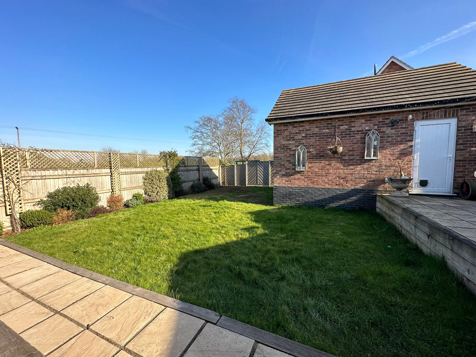
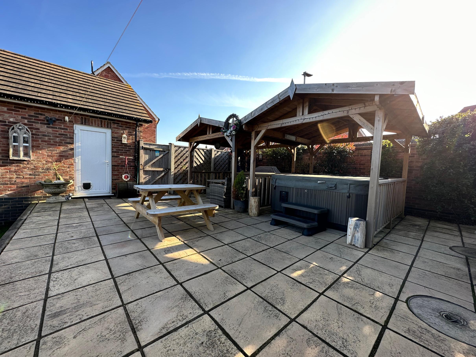
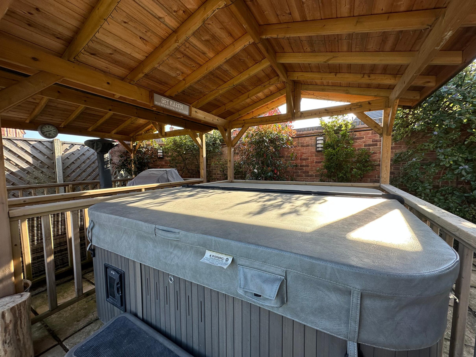
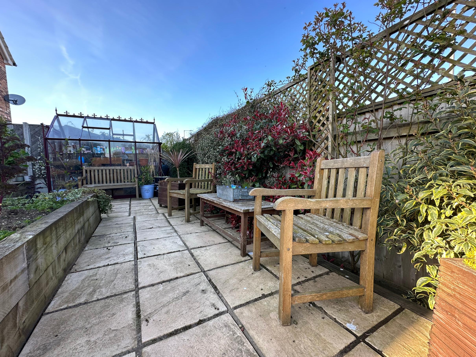
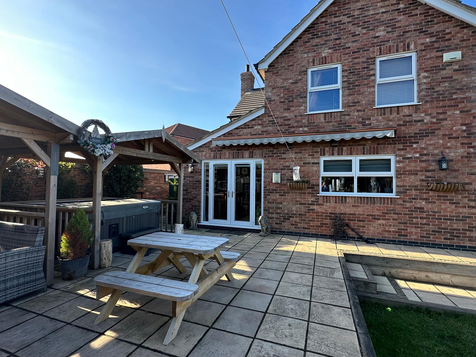
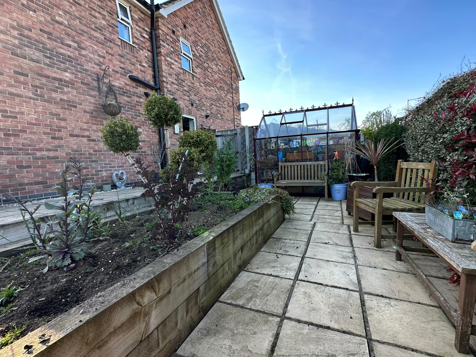
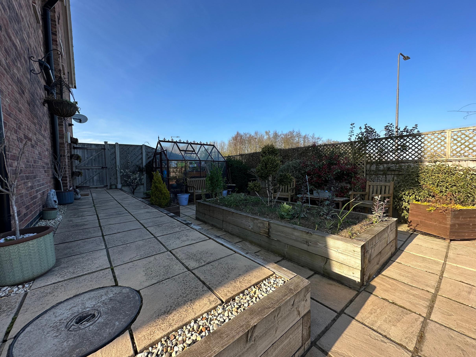
Agents notes: All measurements are approximate and for general guidance only and whilst every attempt has been made to ensure accuracy, they must not be relied on. The fixtures, fittings and appliances referred to have not been tested and therefore no guarantee can be given that they are in working order. Internal photographs are reproduced for general information and it must not be inferred that any item shown is included with the property. For a free valuation, contact the numbers listed on the brochure
