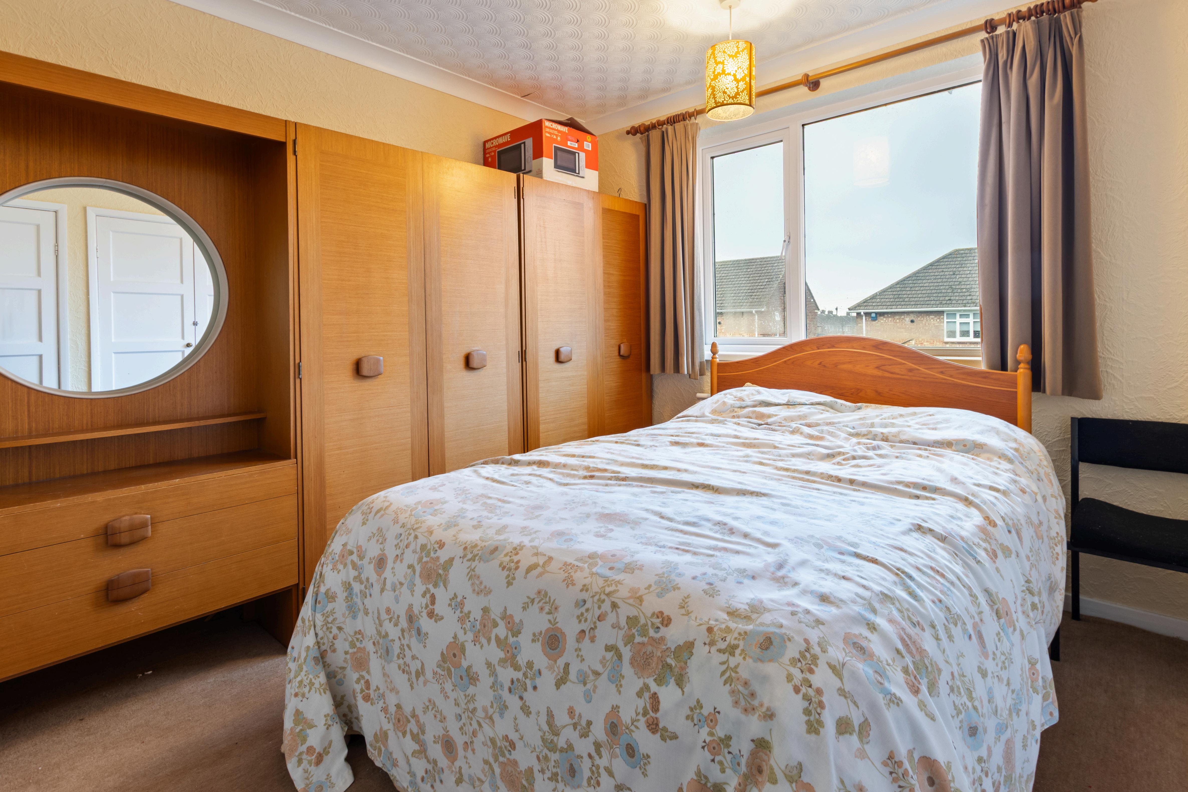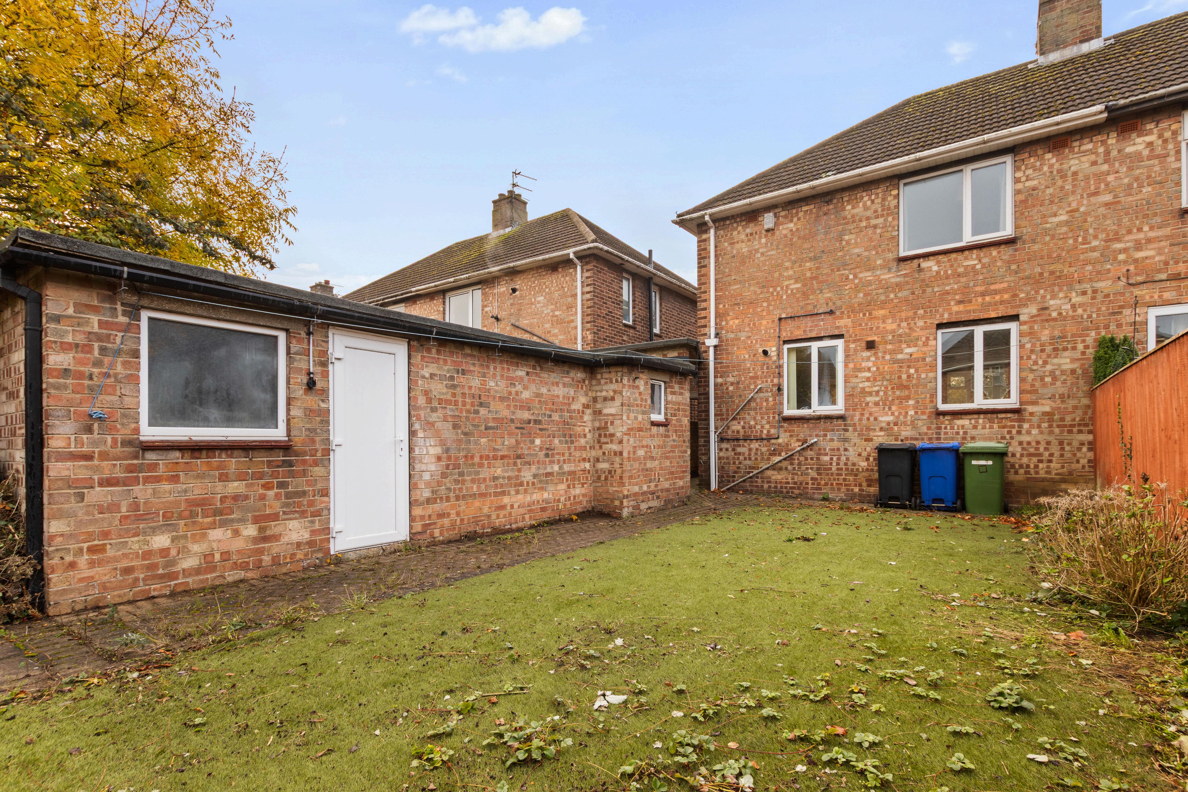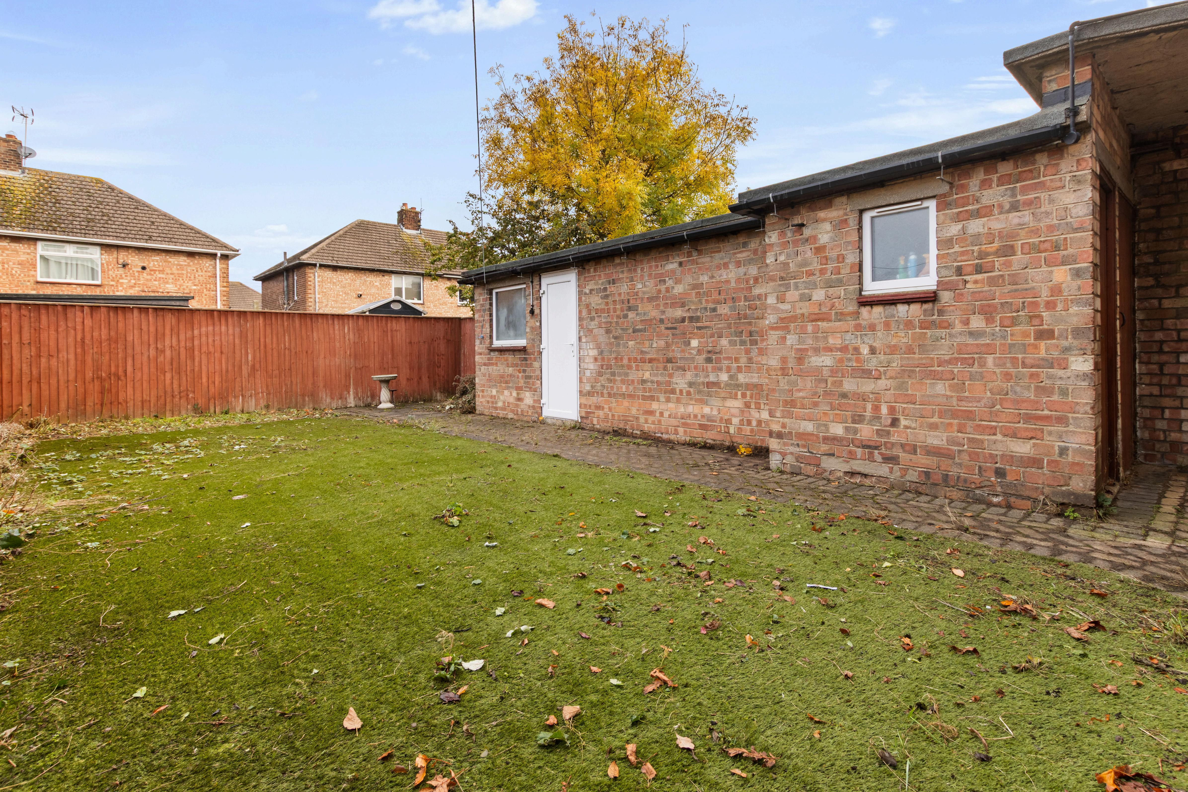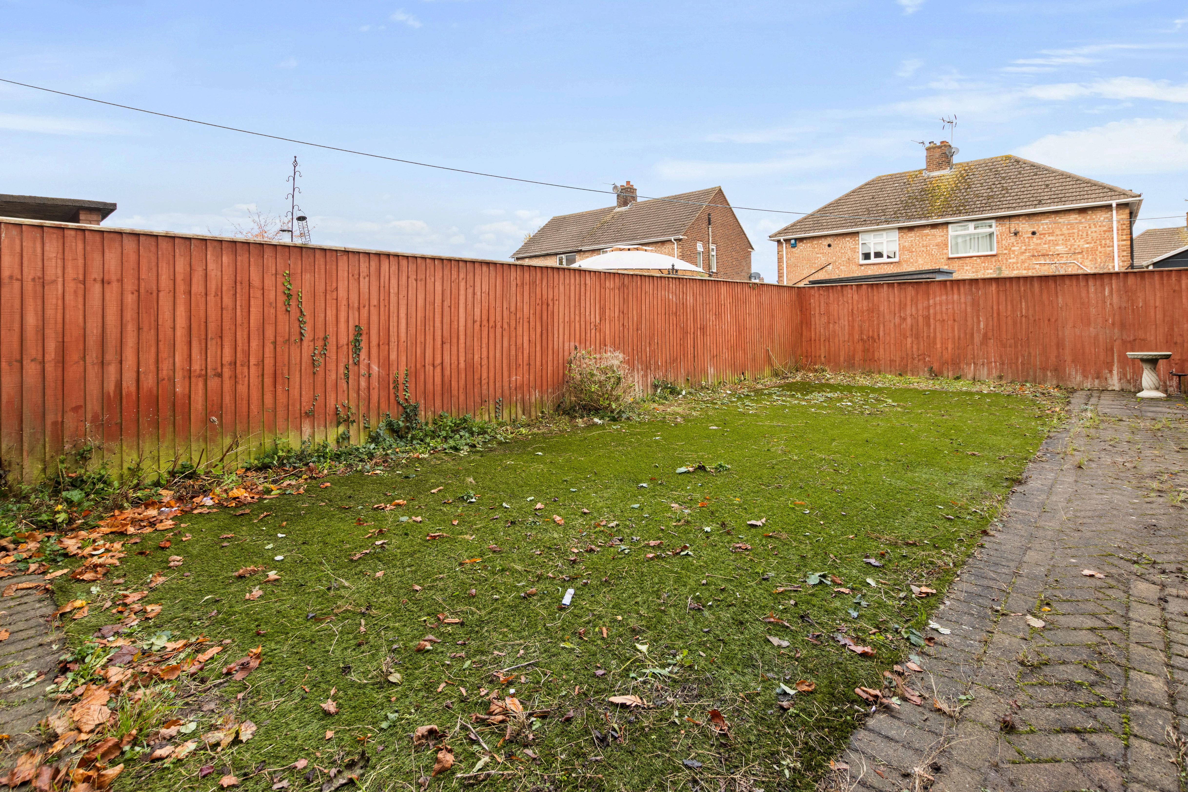




Chain-free semi-detached home offering generous living space, a private garden, and strong investment potential. Situated in a sought-after area with excellent amenities, it presents an ideal opportunity for both homeowners and landlords.
The interior layout is thoughtfully arranged across two floors, offering a practical and spacious environment. The ground floor features a large open-plan lounge and dining area, ideal for family living or entertaining. Natural light flows through the front and rear windows, creating a bright and welcoming atmosphere. The kitchen is positioned at the rear, with direct access to the garden, and while it has been lovingly maintained, it offers scope for modernisation to suit contemporary tastes.
Upstairs, the property comprises two wellproportioned bedrooms and a family bathroom. The main bedroom spans the full width of the house, providing ample space for storage or a potential home office area. The second bedroom is also a comfortable double, making the home suitable for small families, couples, or professional tenants. The bathroom is compact yet functional, with potential for updating to enhance comfort and style.

















