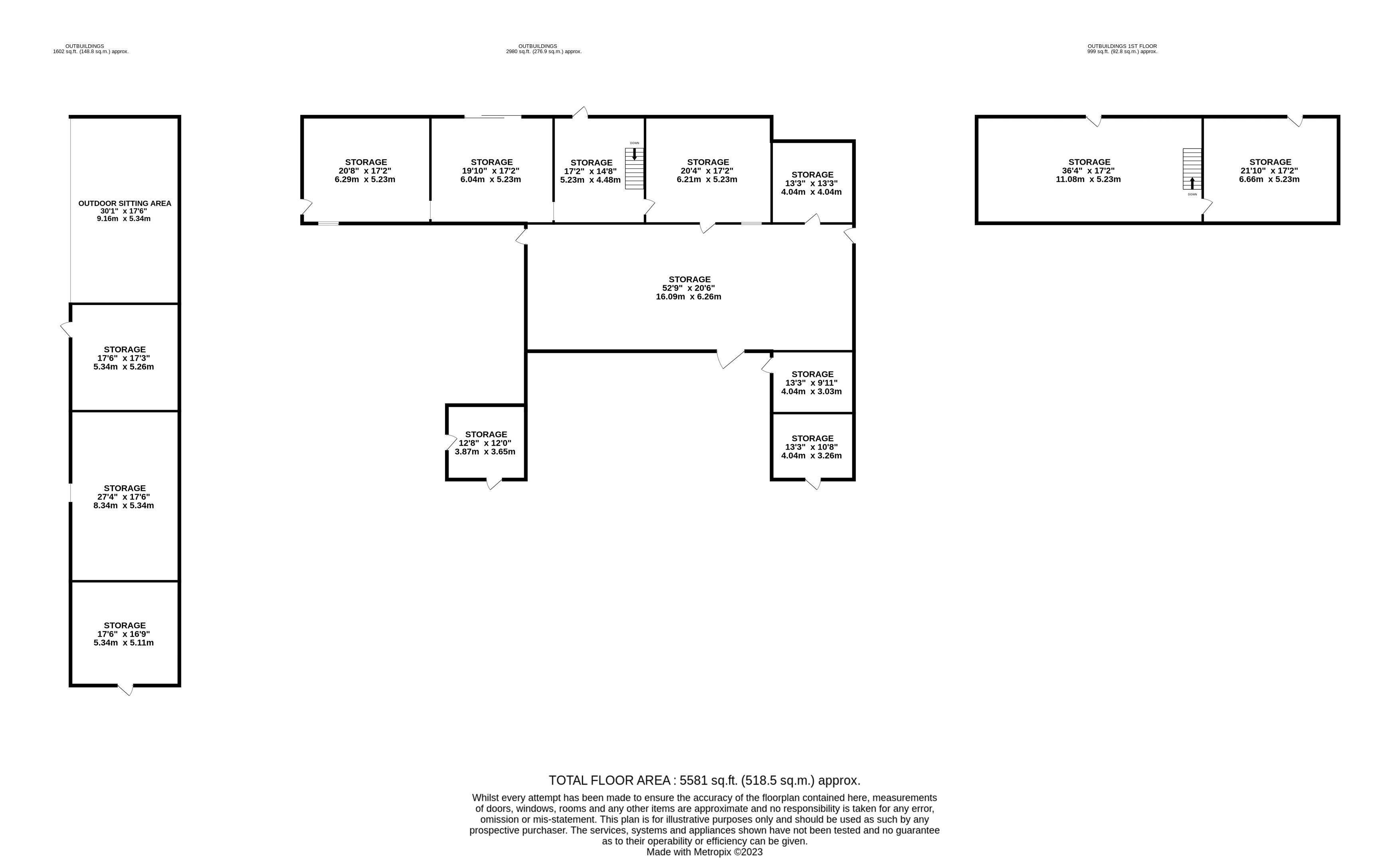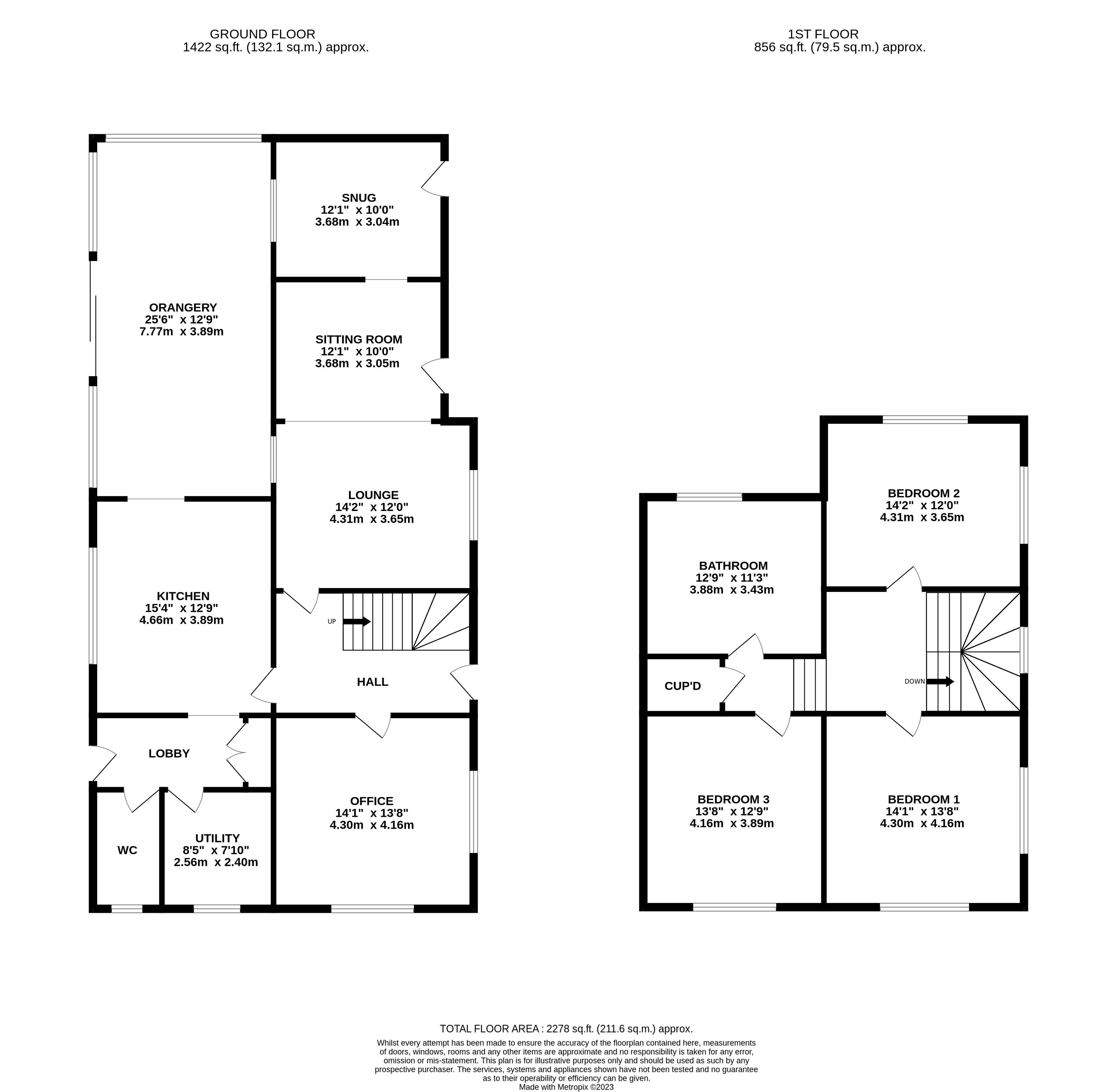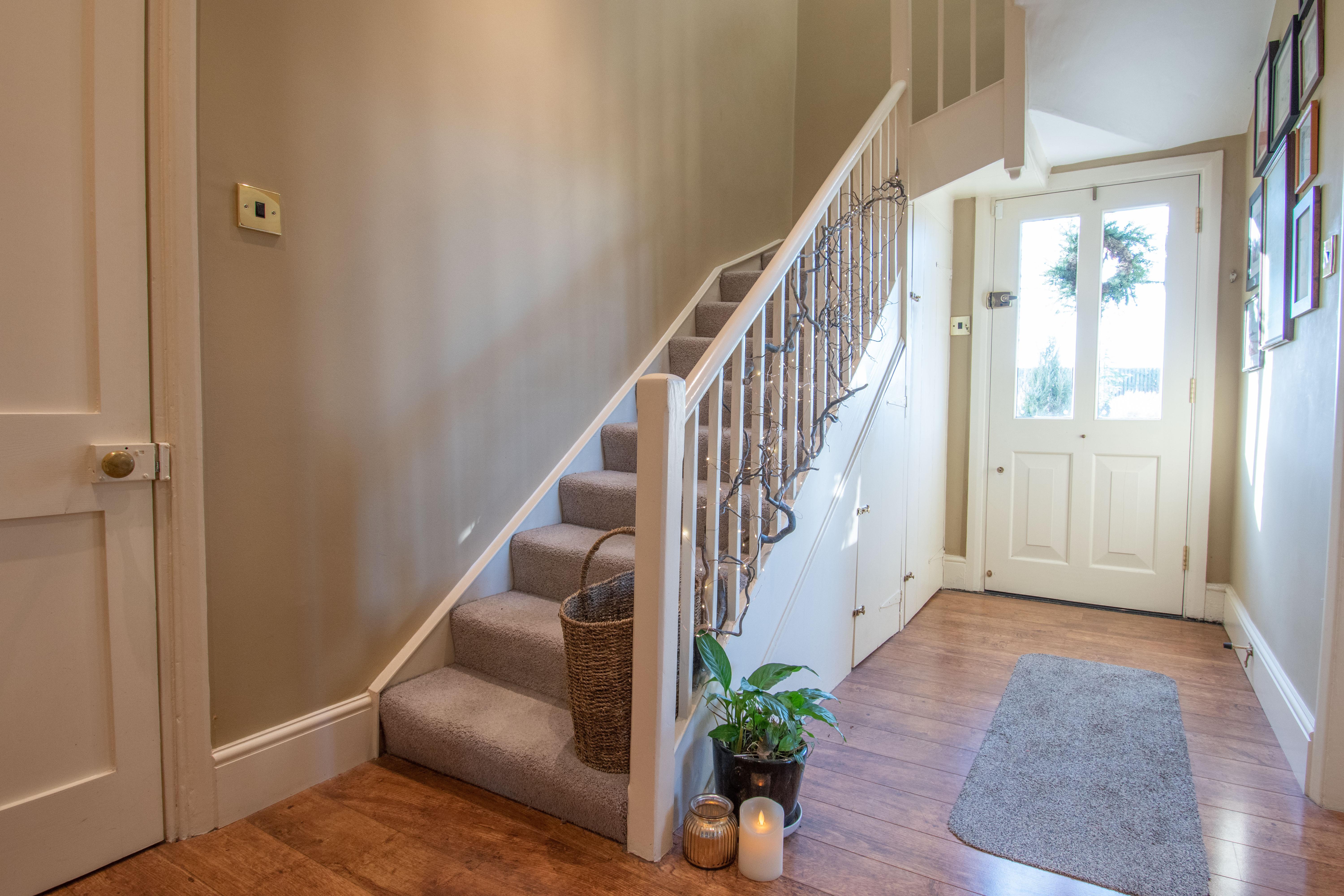
2 minute read
STEP INSIDE
Highfield Farm
EPC Rating: N/A | Tenure: Freehold | Council Tax: E 2 1 3
Step Inside
The entrance hall is flanked by the two reception rooms and leads to the spindled staircase to the first floor A dual aspect bespoke home office is fitted to accommodate three desks, and a feature gas log effect fire is set into the chimney breast
The lounge is both light and airy open via a broad archway to a second sitting area with door onto the front patio; the feeling of space is enhanced with modern tastefully decor by the vendor which runs throughout the home. Approached from the lounge is a snug which has been used by the family as a playroom and would make a perfect hobby room.
A more recent addition to the home is a sympathetically designed Amdega orangery which looks over the gardens used as a more formal dining area with sitting area – Perfect for showcasing the outside space which on a summer’s day can be totally embraced when the bi-folding doors are opened Accessed via open archways from the lounge and kitchen allowing for the rooms to flow seamlessly.
The superb kitchen is expertly fitted in a range of joiner made shaker style cabinets with integrated appliances. The cabinets are finished in a soft sage colour with granite working surfaces, a contrasting pale grey breakfast bar also has integrated appliances. A boot room entrance has doors to the rear garden and to the front reception hall. The boot room has a built-in cupboard with wooden storage seat, the room is finished in wainscot style panelling to the walls A spacious cloakroom with traditional style two-piece suite, also has wainscot panelling Also arranged from this area is a fitted utility room with shaker style cabinets finished with oak block working surfaces with space for laundry appliances
Step Upstairs
The return staircase leads to a landing with window which is flanked by two large double bedrooms which would have originally been the formal side of the house. Steps lead to a lower-level landing with airing cupboard and to the contemporary styled family bathroom with four-piece suite which includes a whirlpool style bath. Completing the first floor is a third good-sized double bedroom
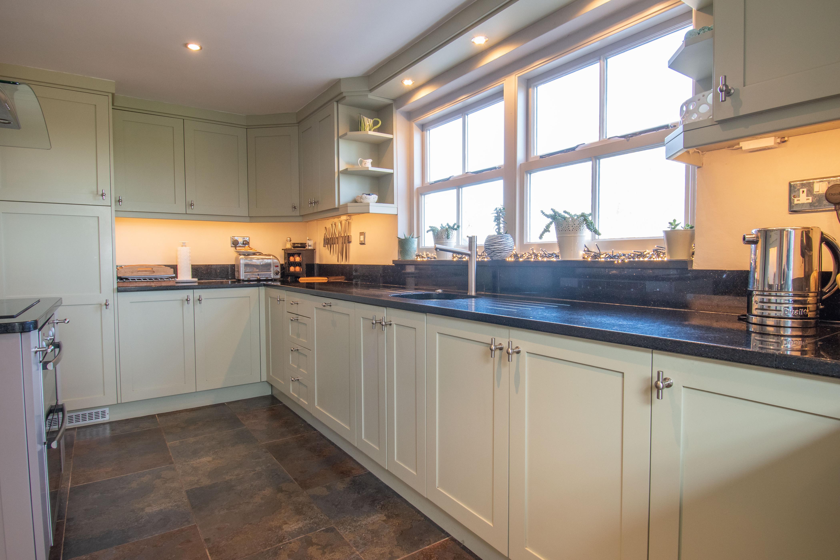
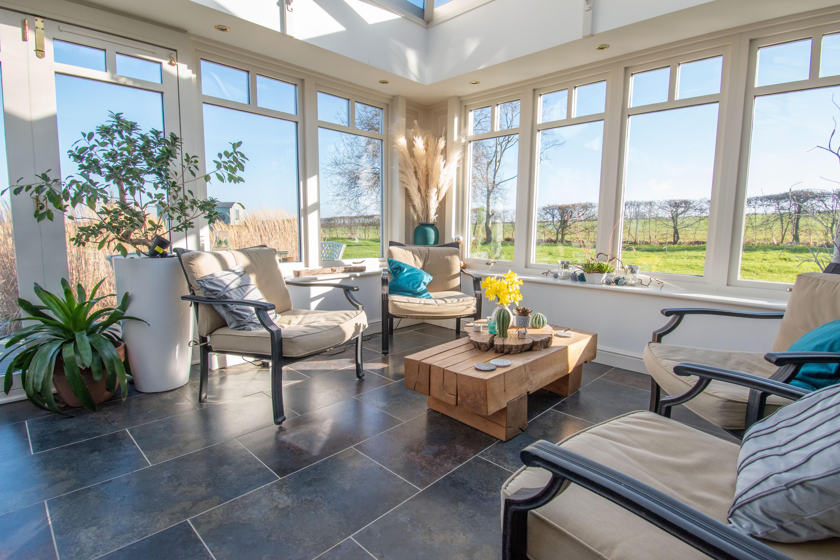
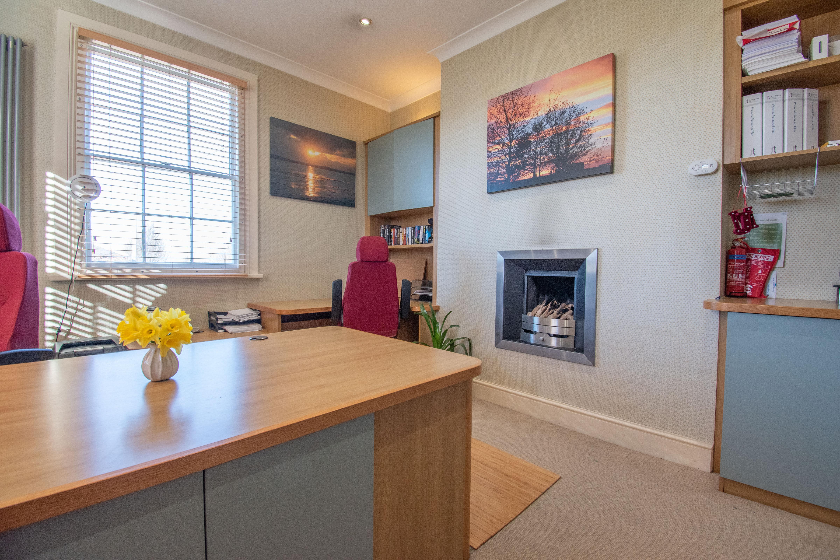
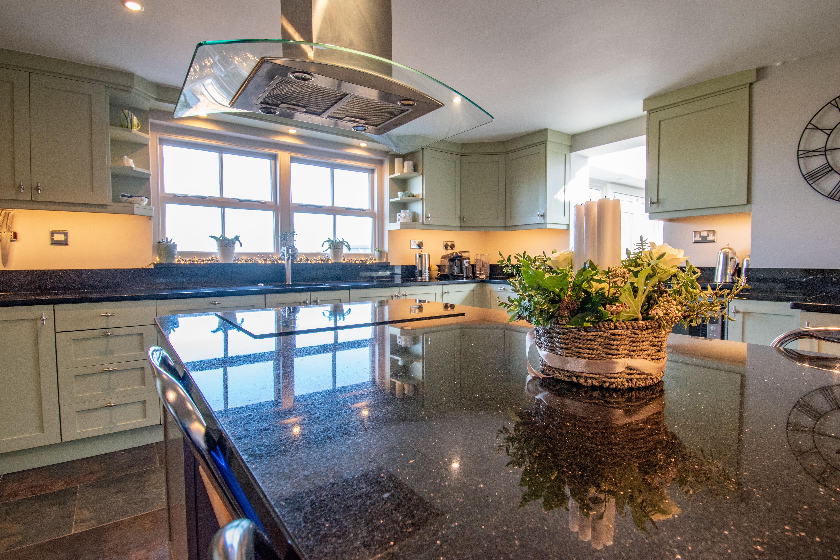
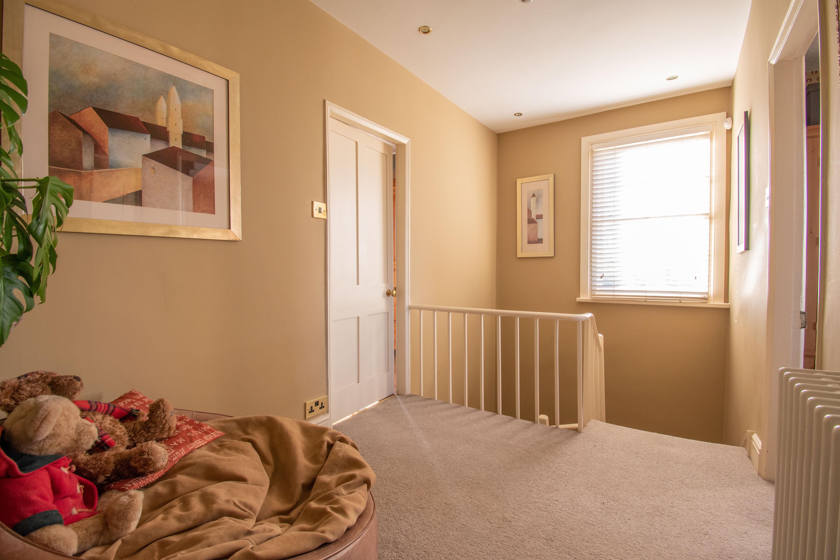
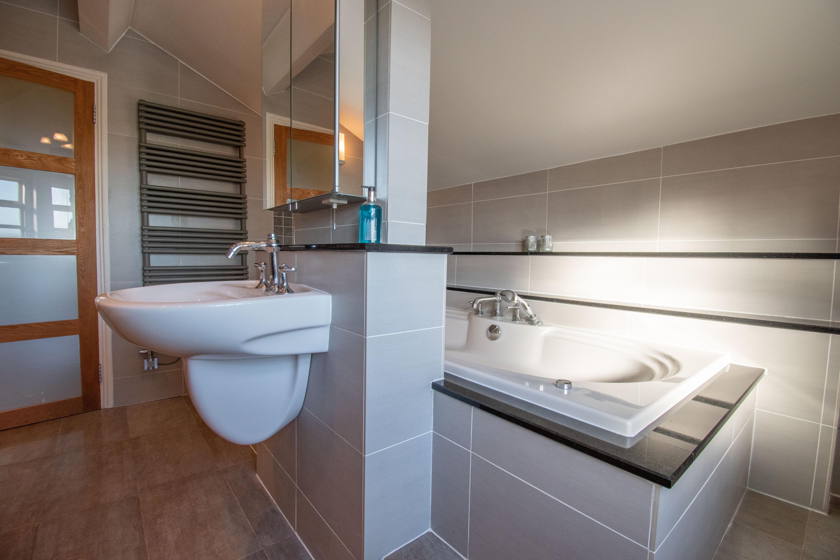
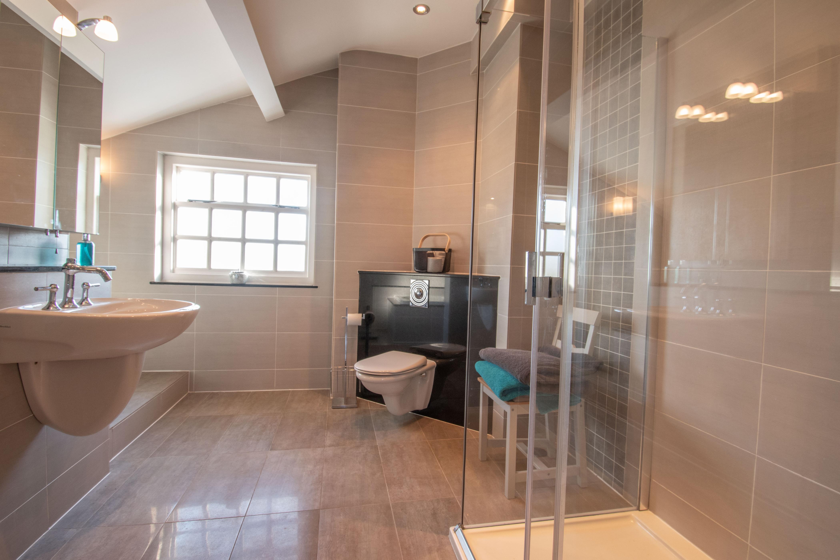
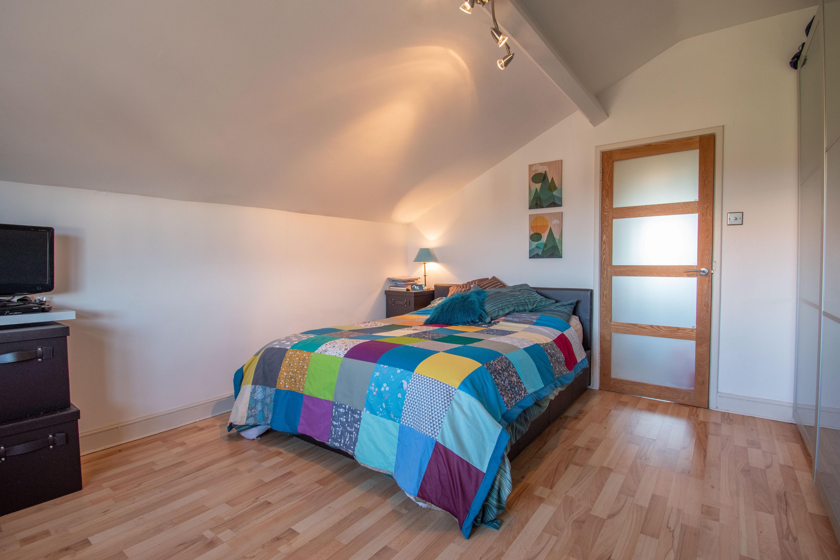
Agents notes: All measurements are approximate and for general guidance only and whilst every attempt has been made to ensure accuracy, they must not be relied on The fixtures, fittings and appliances referred to have not been tested and therefore no guarantee can be given that they are in working order Internal photographs are reproduced for general information and it must not be inferred that any item shown is included with the property For a free valuation, contact the numbers listed on the brochure Copyright © 2020 Fine & Country Ltd Registered in England and Wales Company Reg No. 3844565 Registered Off ce: 46 Oswald Road, Scunthorpe, North Lincolnsh re, DN15 7PQ.
