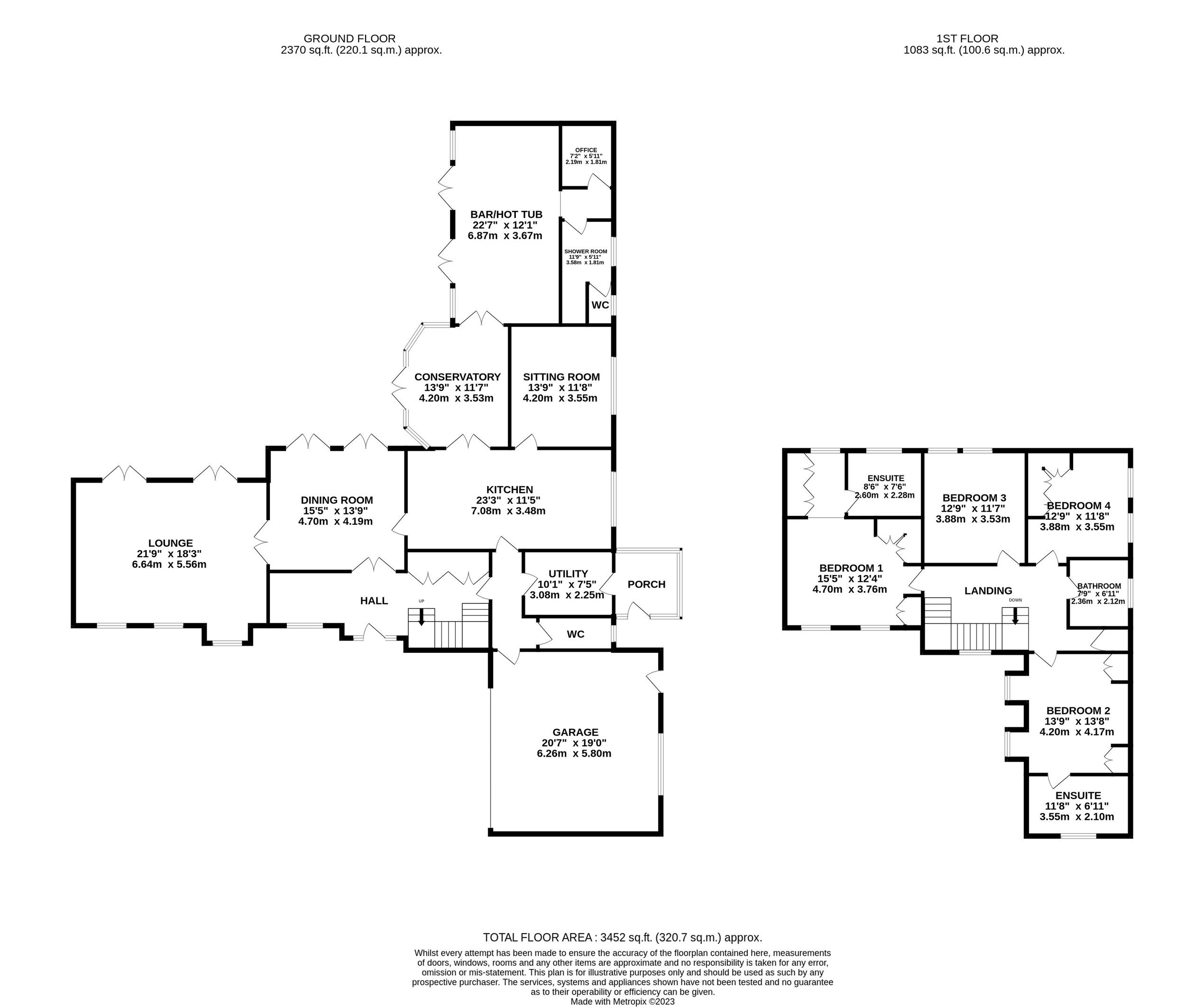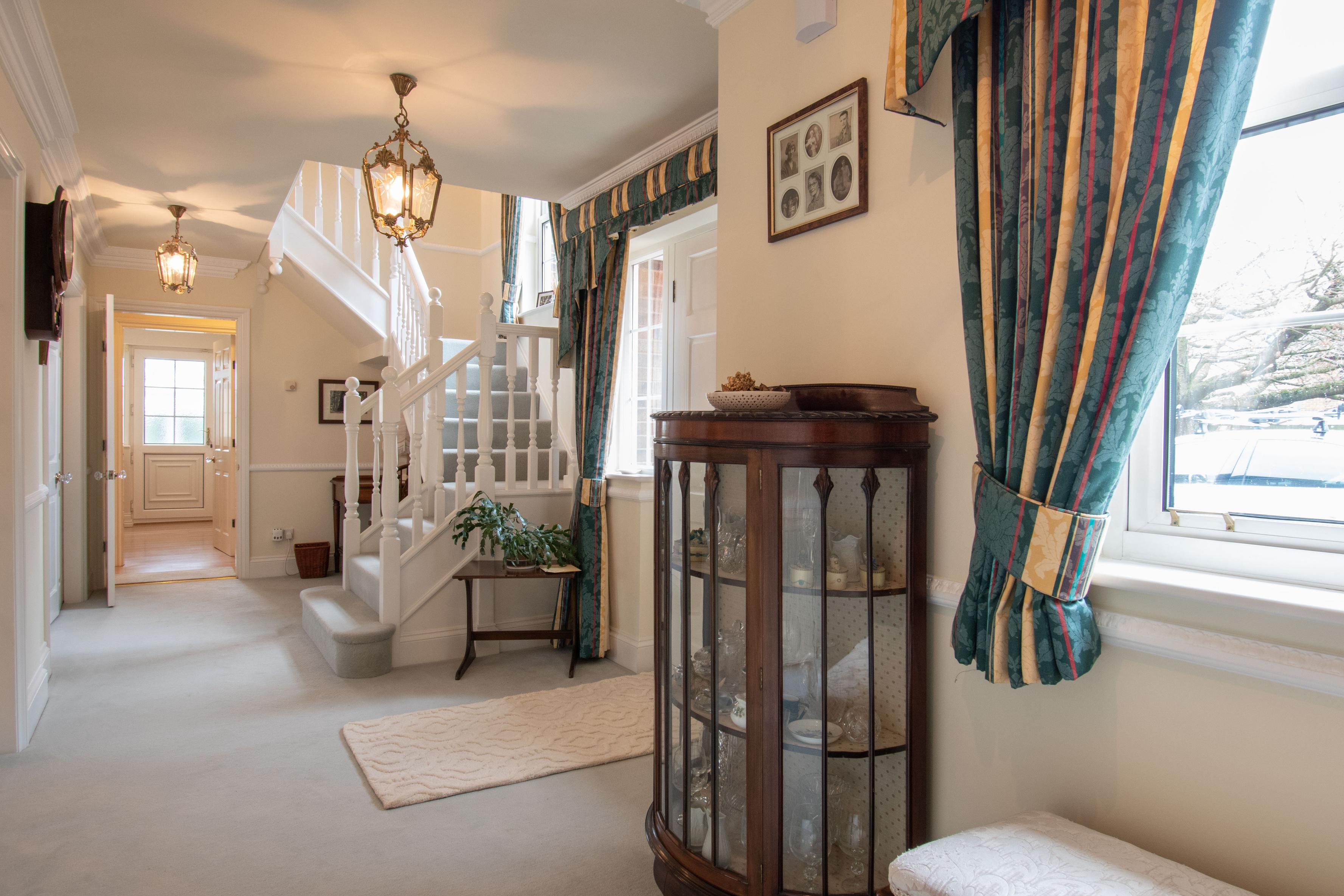
2 minute read
STEP
Graydon House
EPC: D | Tenure: Freehold | Council Tax: G
This individually designed family home has been built in an impressive style creating character to the outside façade. Set in excellent landscaped gardens in an end of cul- de-sac position within a popular Lincolnshire village.
Benefitting from four double bedrooms and generous ground floor living space – An Ideal family and entertaining home.
Immaculately presented with sophisticated décor to the more formal side of the house which sits alongside a more relaxed presentation to the more informal areas which include a day and a leisure room. The house is perfect for those who enjoy entertaining with several sets of French doors opening to the patios arranged around the property.
Step Inside
A solid wood door opens into the welcoming reception hall with spindled staircase to the first floor and storage cupboard. Once inside double opening glazed doors open to the elegant formal dining room a lovely spacious room full of light from the twin French doors which open to the rear patio. Double opening glazed doors open from the dining room access into the sitting room; this dual aspect superb room is set around a marble period style fireplace and also has twin sets of French doors.
A door opens from the hall to the more informal side of the ground floor into an inner lobby to a practical fitted utility room with door to a small conservatory with built in storage seats. The lobby also has a cloakroom with a two-piece suite and a personnel door to the garage.
The kitchen is open plan to a spacious breakfast room and is fitted in a range of wooden cabinets finished in a soft cream with a range of integrated appliances. The kitchen has a door into the comfortable day room. Twin glazed doors open from the breakfast room into a conservatory with French doors.
A leisure room with two sets of doors to the patio is arranged from the conservatory with a bar and an area where there is a built-in hot tub. A shower/steam room with w.c and hand wash basin and a and a home study/craft room is off the leisure room.
Step Upstairs
A galleried landing leads to four double bedrooms and a family bathroom. The principal bedroom suite has an extensive range of fitted furniture and a dressing room leads to the spacious en-suite shower room with four-piece suite. A second double bedroom also benefits from fitted furniture with an en-suite bathroom with a four-piece suite.
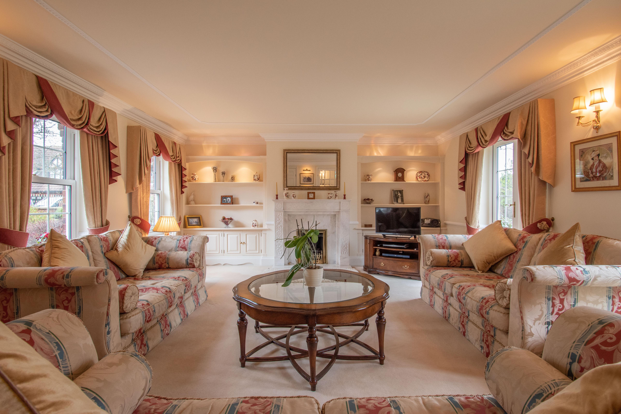
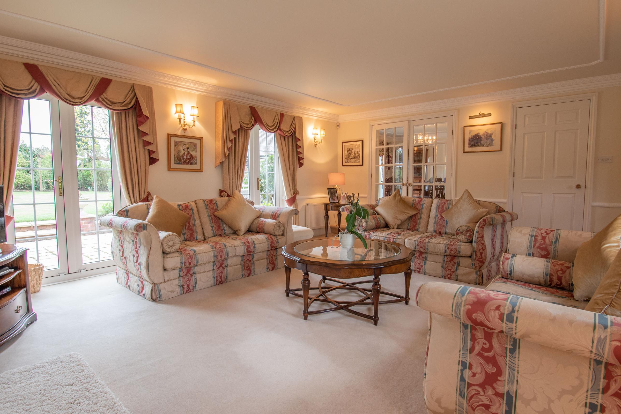
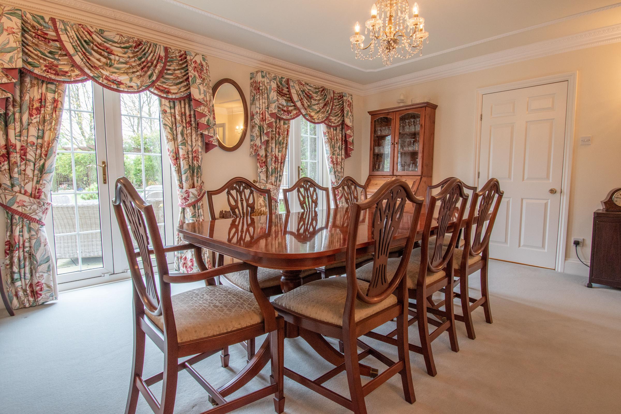
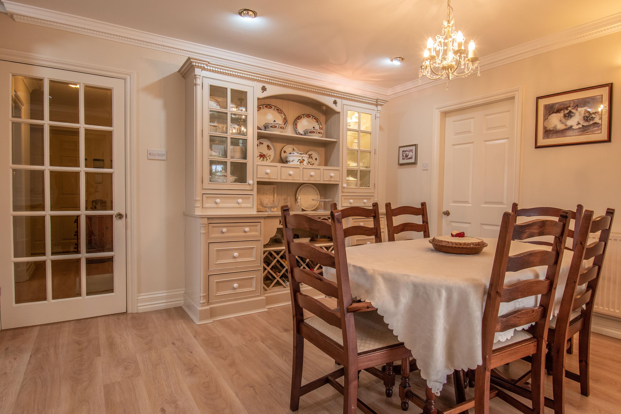
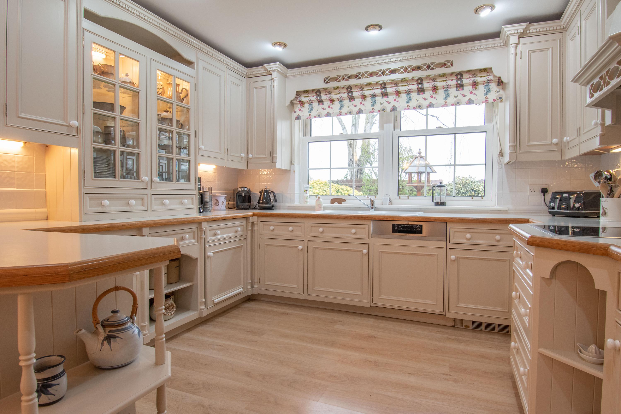
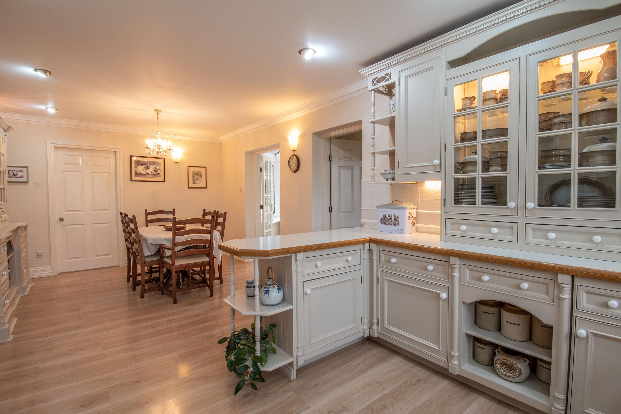
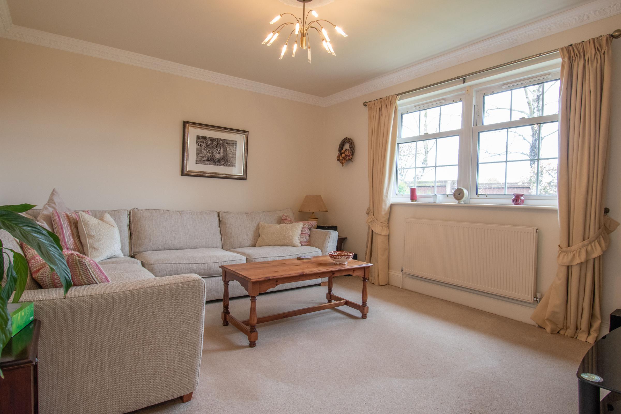
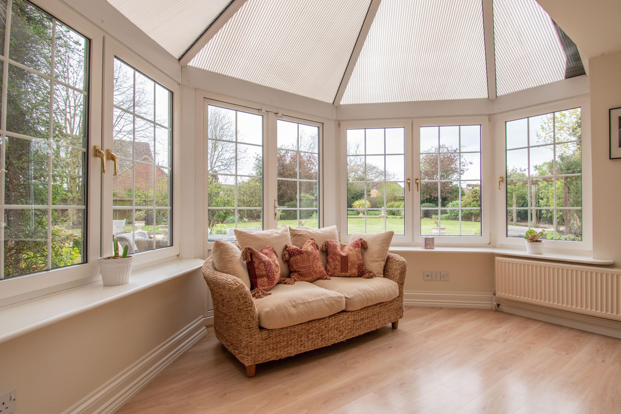
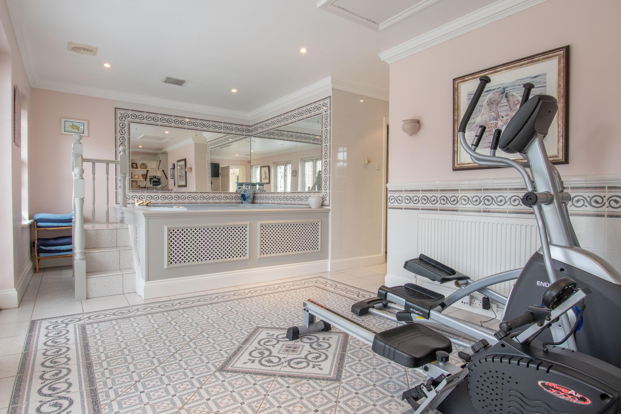
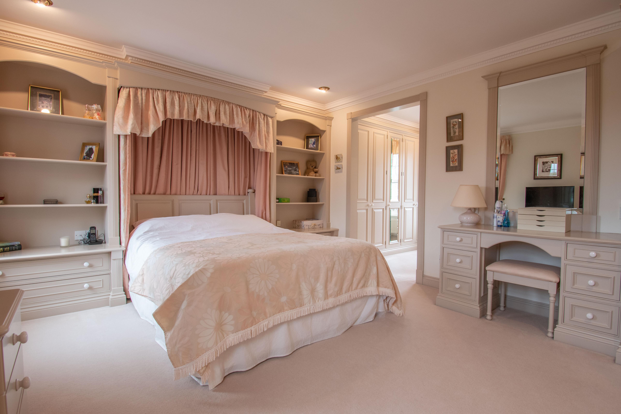
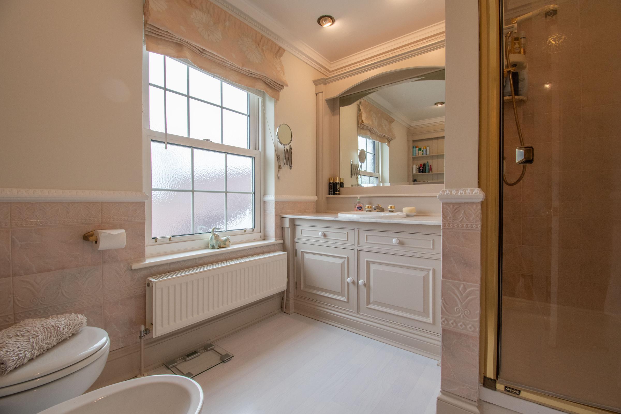
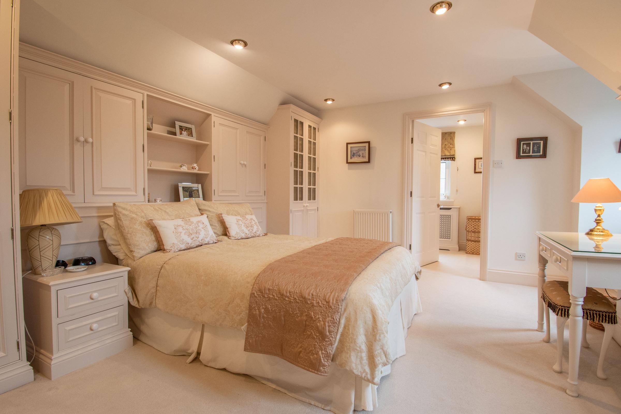
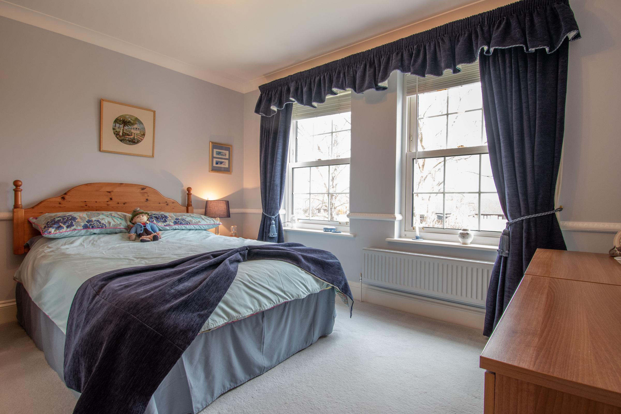
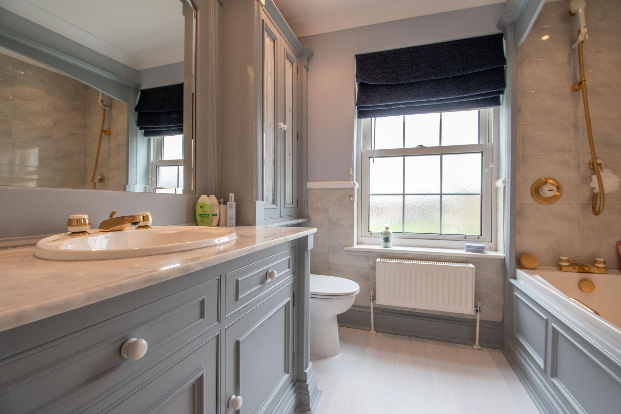
Agents notes: All measurements are approximate and for general guidance only and whilst every attempt has been made to ensure accuracy, they must not be relied on The fixtures, fittings and appliances referred to have not been tested and therefore no guarantee can be given that they are in working order Internal photographs are reproduced for general nformation and it must not be inferred that any item shown is included w th the property For a free valuation, contact the numbers listed on the brochure Copyr ght © 2020 Fine & Country Ltd Registered in England and Wales Company Reg No 3844565 Registered Office: 46 Oswald Road, Scunthorpe, North Lincolnshire, DN15 7PQ
