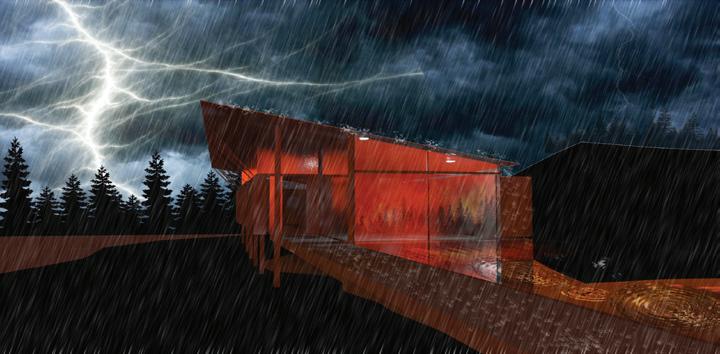
1 minute read
Simpson-Lee House Case Study
Arch 1211: Visual Communication II
For this project, it was a case study on the Simpson Lee House by Glenn Murcutt. I was assigned to find documentations in which it included drawings/photographs, information about the architect, and design concepts. After examining his drawings, I had to reproduce the drawings and make a model to fully understand the purpose of the design. Going through this case study, I learned a lot more about drafting. For example, I learned how to draw a floor plan, section, elevation and a site plan. Not only did I learn a lot about drafting, I learned a lot about computer modeling and rendering. Programs that I learned for this project were Rhino3D and Photoshop. I was required to model this house in Rhino and render it with V-ray. After V-ray I had to take it to photoshop to finish the rendering and make a GIF on it. The rendering represents the design intentions that Murcutt had designed, which was a sloped roof that was meant to collect rain water, which was meant to be used for forest fires.
Advertisement
Site Plan
Floor Plan
Front Elevation





