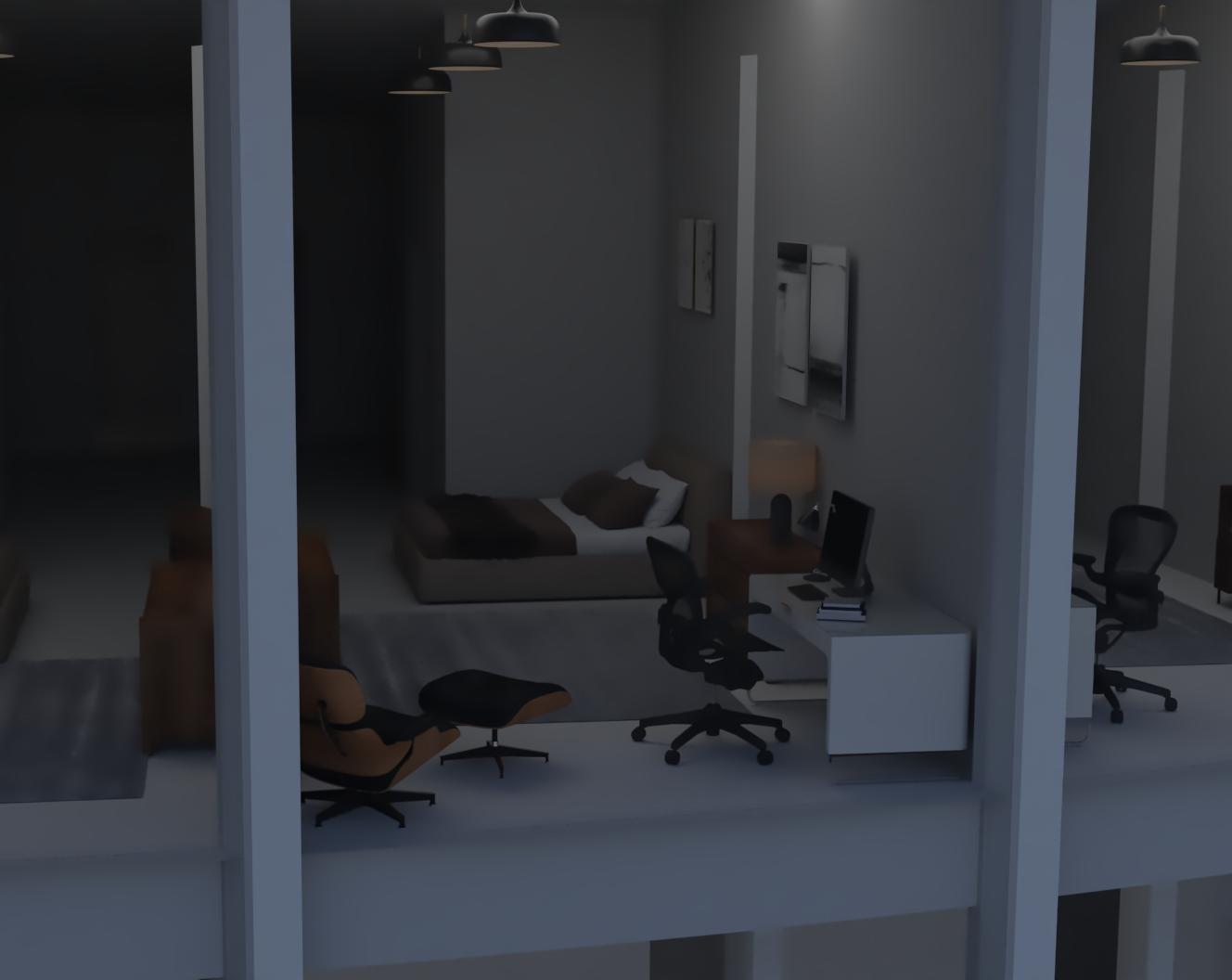
1 minute read
PASSTHROUGH
from Felix Chan_Portfolio
by Felix Chan
PASS || THROUGH is a design that holds a double meaning. It encourages human circulation throughout its passageways and also captures wind movement through the building’s facade.
This project addresses the concept of Work/Live Architecture once again, but rather than having a separated housing, we explored how a single structure would develop.
Advertisement
The parti of the design focuses on a shared living situation with individual rooms paired with a communal kitchen and living room area. These rooms are on the upper level while the lower level is for visitors and guests.
As the site is located on a heavy foot traffic area, ingress and egress are placed in locations visible to the sidewalks to encourage visitation into the space.
BREWER
LANDSCAPE DESIGNER
WELDER
COMMUNAL LIVING SPACE
Circulation


PEDESTRIAN TRAFFIC
Views
WINDOWS









