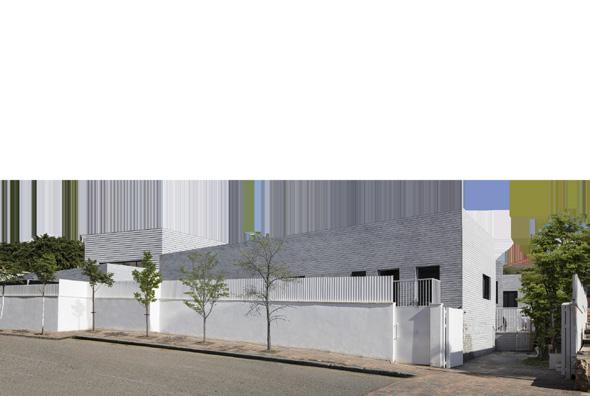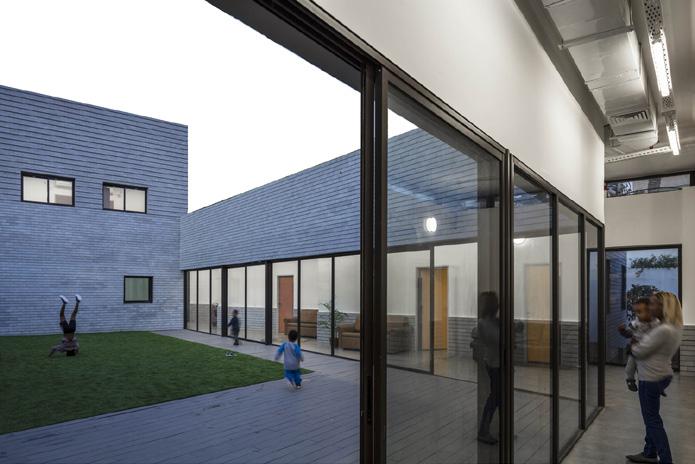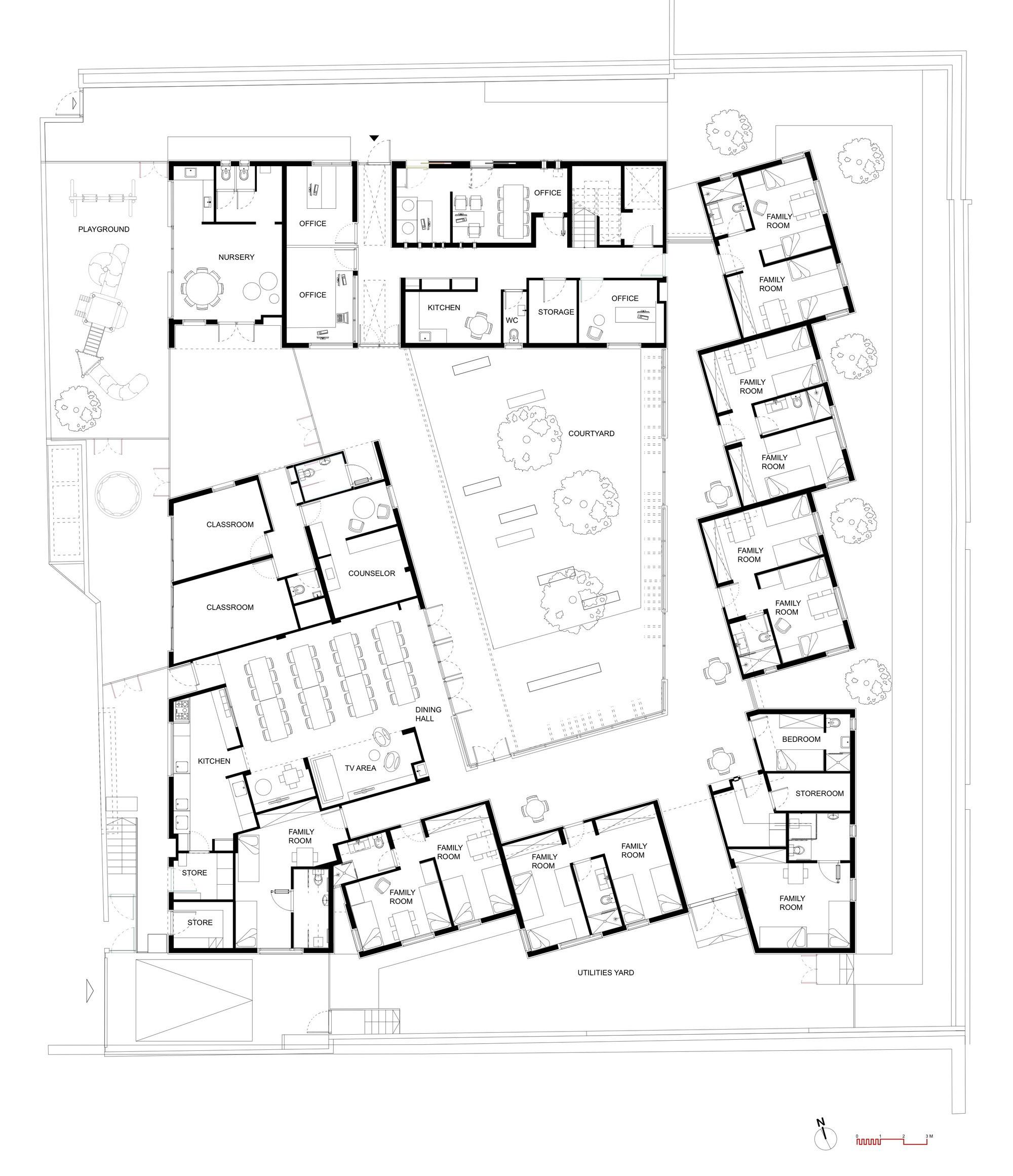
1 minute read
case study 1
Two facades
Exterior: protective, towards the outside Interior: Secure, towards the “heart” of the shelter
Advertisement
Separate the functions
Small housing units for each family. Supporting facilities in a different building to allow a sense of normalcy in the way users conduct their daily lives.
Interior courtyard
Main social area and visual connection for residents, allows women to see their children or staff to see residents.
A corridor surrounds it, creating a seamless, free-flowing area for interaction.

Supporting facilities
Variety of spaces to fulfill users’ needs: shared spaces (kindergarten, computer room, laundry, kitchen), and private areas (family residences, administrative areas).






