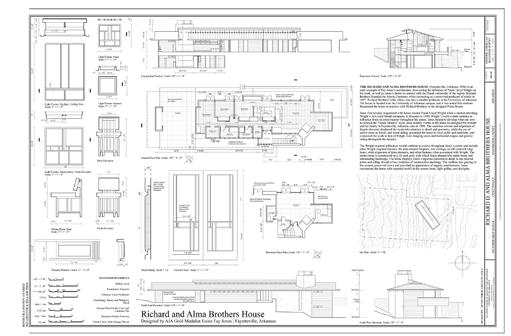
2 minute read
Honorable Mention In Holland Prize
Two Fay Jones School students spent more than a year measuring, studying and documenting a historic home in Fayetteville — eventually compiling their work onto a single 22-by-30-inch sheet. This project by Nate Cole and Devin Tabor was awarded an honorable mention in the 2022 Leicester B. Holland Prize competition sponsored by the Library of Congress and the National Park Service.
The pair recorded the Richard D. and Alma Brothers House, designed by Fay Jones and built in 1957. Jones was an internationally renowned architect who practiced an organic approach to modern architecture. He was an AIA Gold Medal winner, as well as a U of A graduate, professor and first dean of the architecture school.
Advertisement
Cole and Tabor completed the project through an independent study course with Greg Herman, associate professor of architecture. Cole, who was an Honors College student, graduated in May with a Bachelor of Architecture. Tabor graduated in December 2022 with a Bachelor of Architecture.
The annual Holland Prize competition, open to students and professionals, recognizes the best single sheet measured drawing of a historic site, structure or landscape prepared to the standards and guidelines of the Historic American Buildings Survey (HABS), Historic American Engineering Record or Historic American Landscapes Survey.
The prize is administered by the Heritage Documentation Programs of the National Park Service. Drawings recognized in this competition are added to the permanent collection of HABS work in the Library of Congress.
“By doing this work, students gain an understanding of material and how techniques have changed over time,” Herman said. “Building documentation is an important component of historic preservation, and Nate and Devin’s work on this project is an exemplary demonstration of the rich possibilities available to students exploring this aspect of professional practice.”
Though they documented the full project, not all of the aspects could fit on one page.
“The discipline involved in the slow process of documenting and measuring the project taught us a lot about building construction and practicality in design,” Cole said. “We had to think a lot about how the judges and other architects would look at our documentation and make sure that we were making the unique aspects of the project as obvious as possible.”
This early work by Jones exhibits many defining characteristics that became hallmarks of the architect’s career. A plan-rotated square, an offcentered ridge beam, an extensive use of native stone, careful use of expressed wood components and a strong horizontal emphasis are all present in the house. The floor-to-ceiling windows frame views into the adjacent forested landscape, much like in his other projects.
“I believe that documenting this house allowed me to grasp a much deeper understanding of the Jonesian style through the progress of detail in his drawings and attention to detail,” Tabor said.
Before drawing the home digitally, the students measured the entire structure as built and recorded those measurements with pencil and paper.
“The margin for error from the construction documents to the physical construction is extremely important,” Tabor said. “Buildings are full of minute errors — measuring a building by hand will teach students a lot about that.”
Throughout the project, Tabor and Cole photographed and sketched the house, made notes of details and unique situations in the construction or design, interviewed current and previous owners and local architects, and consulted the archives in Special Collections at Mullins Library.
Three previous projects done by Herman’s students have won recognition in the Heritage Documentation Programs awards, including honorable mention in the 2018 Holland Prize competition, first place in the 2010 Peterson Prize competition, and third place in the 2016 Peterson Prize competition.










