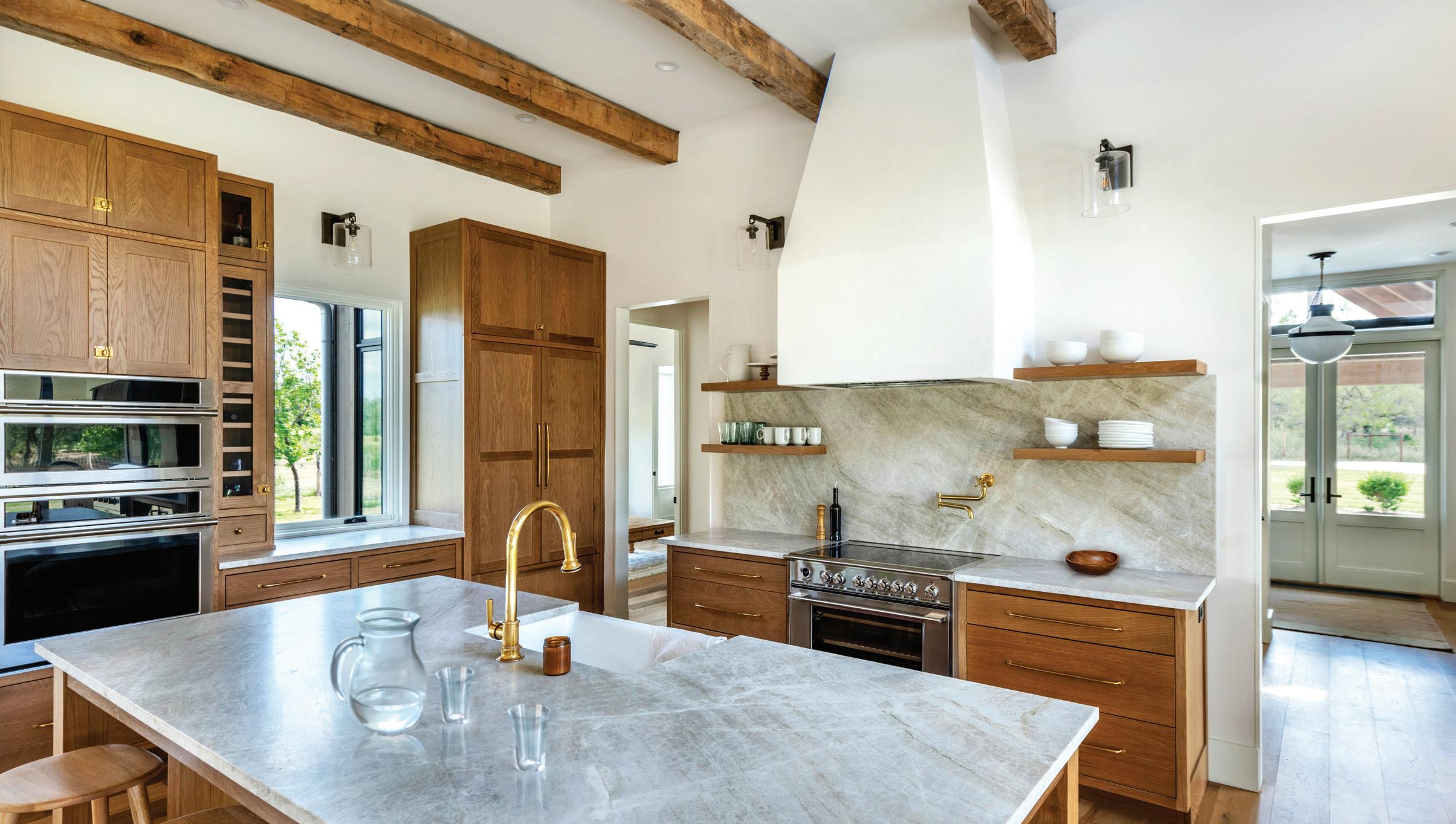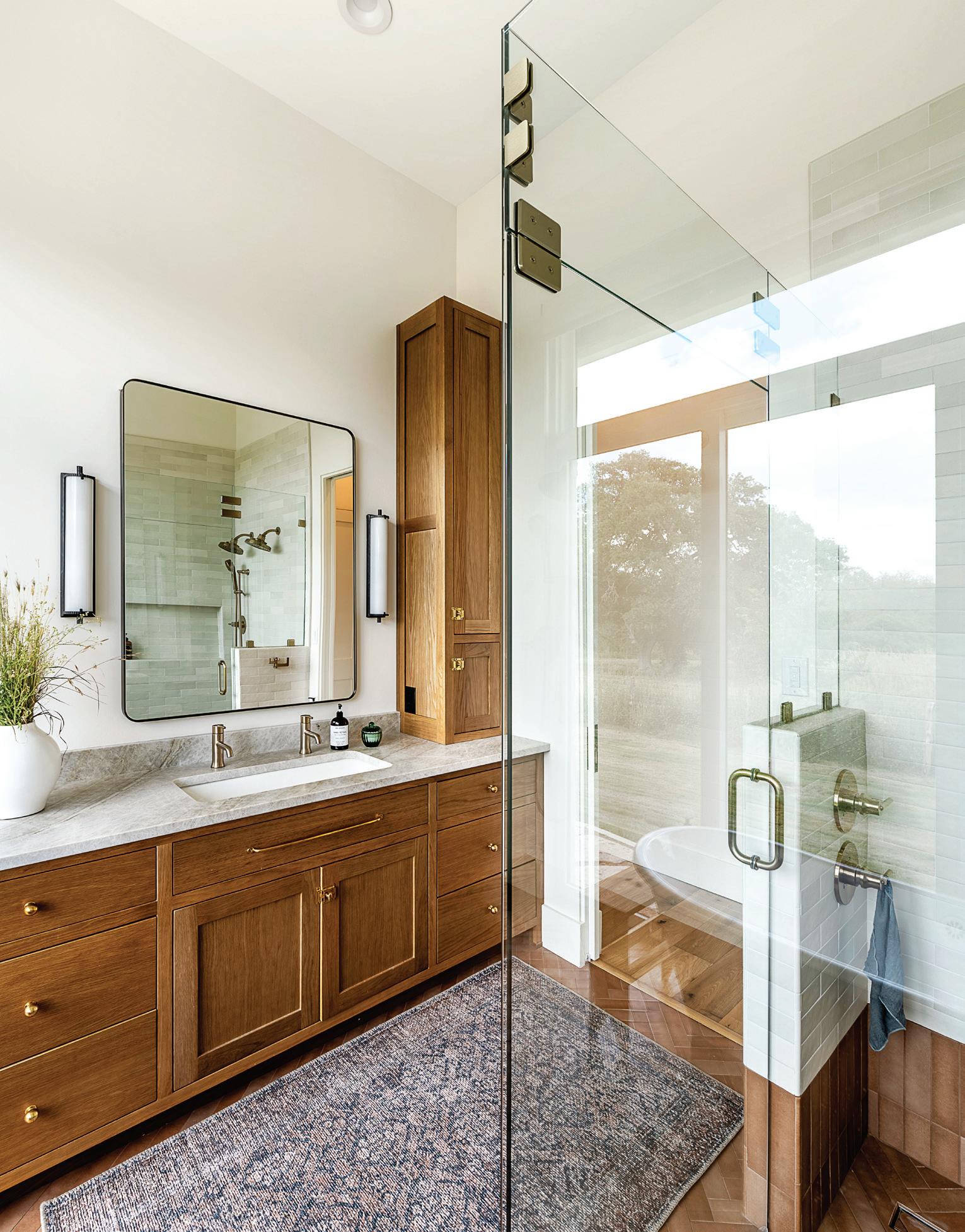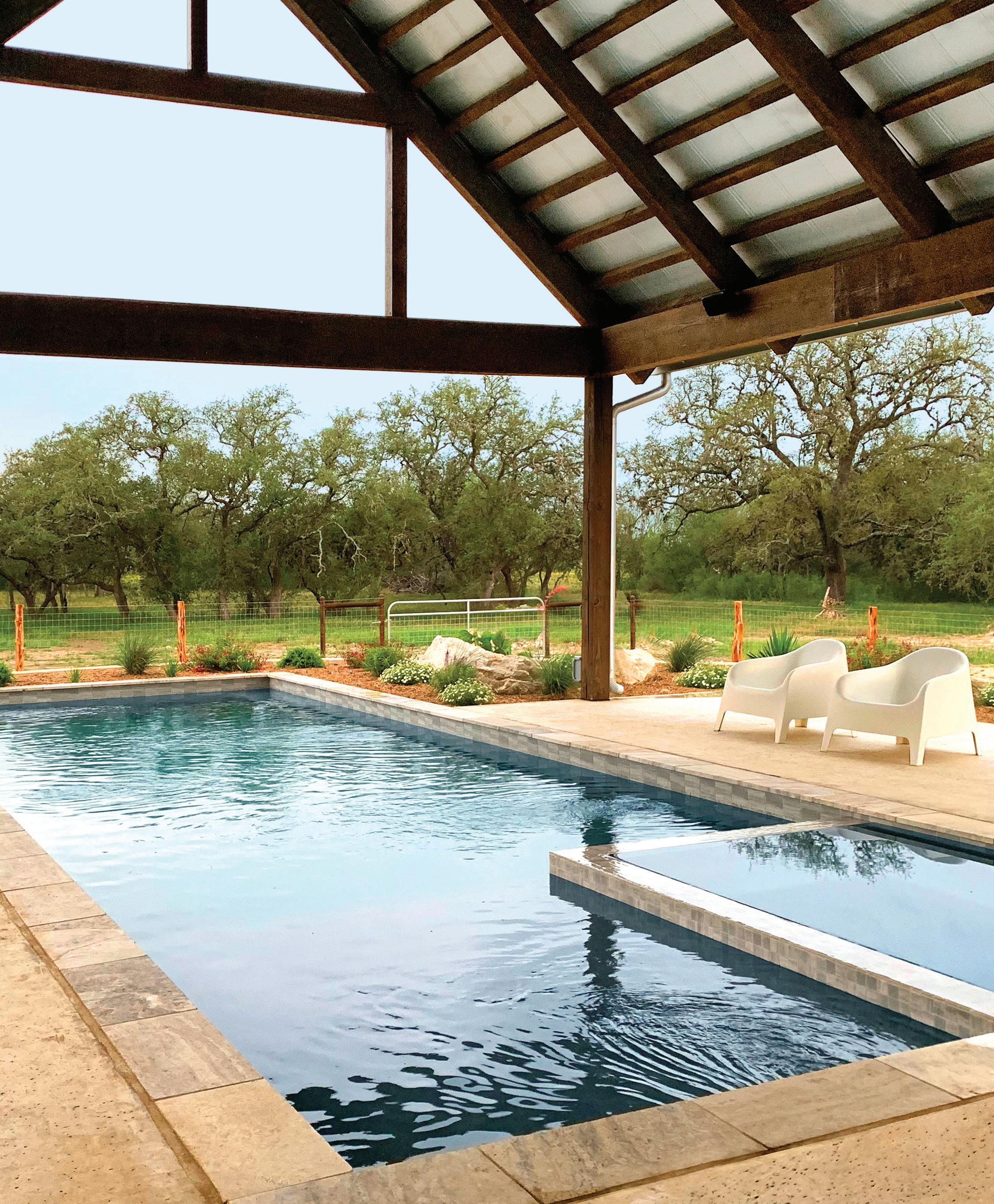
4 minute read
Sister Style
TWO SISTERS COMBINE OPPOSITE STYLES TO CREATE A SEAMLESS RANCH HOME
Two sisters from different worlds came together to design a ranch home that perfectly merges house and land.
Juliet Whelan, a Texas native, now calls Bella Dawn, Pennsylvania, home, where she works as a residential architect and founder of Jibe Design. Whelan, who started the firm in 2005, brings over 20 years of experience to her projects. Jibe Design is recognized for its “award-winning architecture that marries thoughtful design with environmentally responsible solutions.”
Though Whelan’s portfolio is primarily based in Philadelphia and surrounding areas, she returned to her Texas roots in 2021, when her sister enlisted her help to bring her vision of a ranch home to life.
Whelan’s sister, Maggie Galewsky, a pediatric physical therapist based in Hondo, Texas, wanted to create a sustainable “forever home” for her family. Her husband, David, who owns Hondo Veterinary Hospital, shared this vision of building a home that was not only functional but also environmentally conscious.
“I would love it if our children lived here someday,” Galewsky said. “But I think our main goal was to have it last throughout our life and serve as the home site for the land so that we could live on the land that we’re taking care of.”
When the Galewskys acquired their 50-acre property, it had been a high-fenced deer ranch, heavily overgrazed and in need of restoration. The family has since enjoyed rehabilitating the land and restoring it to its natural state.

In the initial design and construction of the home, Whelan said she and Galewsky walked the property and discussed a possible site location. From there, they had a topographical and site survey done to finalize the location of the home. From then on, Whalen said much of the planning was done via Zoom. One of these Zoom sessions included planning what kind of sustainability features to include in the home.
“We discussed wind sustainability, thermal envelope, and other potential sustainability features,” Whelan said. “And once we got the builder involved, we could fine-tune those features, what kind of HVAC system we wanted, and things like that.”

To harmonize their home with the ranch, the Galewskys made intentional choices, like planting native plants and wildflowers to attract pollinators and local wildlife. The ranch is now home to goats and sheep, which help manage weeds and foster biodiversity.
“An important thing for us was to integrate the house with the land,” Galewsky said. “And to be able to create a home that was a part of the land we were rehabilitating.”
In designing the home, Whelan and Galewsky focused on balancing personal touches with functionality, ensuring privacy while embracing the surrounding natural beauty. Whelan described designing the ranch home as a carefully thought-out synthesis of several directions.

Galewsky’s favorite features include the mudroom, a covered pool, and expansive windows offering views of their land. David’s favorite? A cozy nook under the fireplace, perfect for storing the firewood he gathers from the ranch.
“It just is so nice to have a house with all of the functional things we need for our family,” Galewsky said. “Compared to our previous houses where we’re always kind of just ‘making do.’”
Galewsky also prioritized incorporating natural materials to create a rustic yet understated look. This was achieved with thoughtful design details, like the reclaimed wooden beam configuration on the living room ceiling.

Beyond aesthetics, Whelan focused on optimizing the home’s flow, ensuring that each room transitions smoothly to enhance everyday functionality. One specific request from Galewsky was for the main suite to be on the first floor, with the children’s rooms positioned away on the second floor for added privacy.
Alongside the home’s builders, Wesmar Construction, Whelan thoughtfully ensured a humble look to the home by breaking up the roofs in order to give an illusion of two different buildings.
“The separation of the two buildings creates a unique aspect of the house,” Whelan said. “It doesn’t look like a big mansion or something; it’s a farm, which Juliet wanted.”
Together, Galewsky and Whelan created a forever home that balances personal preferences, functionality, and sustainability while strengthening their bond as sisters.
“The house came out well—it is a meld between my personality and her creative touches,” Galewsky said. “It was fun; it was a good excuse to get together and talk about the house all the time, just as sisters.”
BY LYDIA DUPERIER, PHOTOS COURTESY OF LINES AND LIGHT STUDIO


