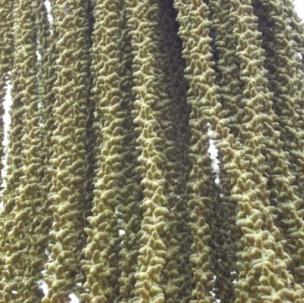
12 minute read
Design Portfolio
from Design Portfolio
Selected architectural projects done by faisal mansuri
Contact info :
Advertisement
Cellular no- 09925978688 Email address - mansurifaisal2110@yahoo.com
Photograph of the fish tail palm which is taken for study of a natures element and its its geometry.

Building Construction
Basic design helps in Conceptualizing a design as for Materializing Building Construction and detailing plays a prudent role in architecture
Understanding natures geometric flow, rhythm, evolution by analyzing . A seed in depth studying each of its part.
Trying to realize how each part has grown into another in perfect symphony, inheriting a rhythm which is self explanatory . practice.

NatureStudy

Free hand sketched sheets containing different construction details.

PaperMorphology
The evolution of forms with the help of a material was put into effect, this involved the cutting and the folding of paper into various modular forms that could be visualized and compared with architectural e x a m p l e s .
This helped not only in the visual perception but also in the aspect of model - making in a highly different yet an innovative manner.
HousingStudio - 8th Semester



The Program of Housing studio was to Design student housing for architecture students of A.P.I.E.D institute at Vallabh Vidhyanagar. An attempt to incorporate new construction method which provides structural benefits as well esthetical variation to structure. The concrete blocks are Light weight and has more insulation . This blocks are also useful for green walls and furniture elements . It also gives interesting interior quality as well as exterior. Images displays combination of furniture and pre caste wall units creating more useful spaces and allow lights to come in through slits in
Different Unit Plans
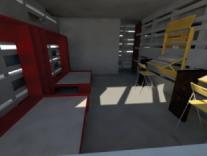



between in units for Studio apartments.
Contextual Analysis


Ground Floor Plan Conte><tual Studio - 4th Semester
The inner city of Chittorgarh , Rajasthan was taken as the contextual reference.
There was a street situated at the end of the hill slope, with the basic aim of designing a residence that would accommodate a family of eight members with different requirements.
First Floor Plan

Longitudinal Section
Inaddition to that the main aim and aspects of this program were to design spaces and involve elements of design which have a historic as well as functional relevance to the architectural and functional criteria adamant through ages in the planning as well as development of the city of chittorgarh.

Thus this proved to be a challenging task because one had to work and carry forward their design in both the timelines . i.e.- My design would replicate what was there.




3d Views showing rear elevation and internal view of courtyard
Urban Design Studio - 9thSem.
Site of Urban Design Studio project is situated in Udawada, Gujarat. Due to religious and historical importance and current issues of Udwada , proposal is to preserve its core and set guidelines for future development.


Plans and sheets showing documentation , analysis and Design Proposal for preservation project of urban core Street lighting and design proposal 3D rendered views for proposal for



Gulbai Tekra is a region in western ahmedabad, that Gulbaitekra , Ahmedabad.
is largely a slum, nestled in between Gujarat university road and CG Road. Gulbai Tekra AKA Hollywood houses near 7000 people is the dharavi of ahmedabad. Most residents are Bavris(Rajasthani marwadis) who make idols before festival time work as domestic help and as labourers.

Gulbai tekra has been popularly known as Hollywood for the past four decades as the women here have a rustic beauty and glamour which is found to resemble
BRIDGING BACK an enquiry into slum rehabilitation, that of hollywood stars. The reason for the study of Gulbai Tekra as a dissertation topic was the fascination of how two completely opposite cultures lifestyles values and standards can survive amidst each other accepting the pros and cons.
The title Bridging Back comes from a simple understanding that hollywood basti in the heart of the city must have a simultaneous growth along with the context, that not being the case this comes a time where u must bridge back for an amalgamation of the opposites.
DesignDissertation by faisal mansuri
Internal Layout

LEGENDS
RESIDENTIAL INSITUTIONAL COMMERCIAL CAM RESIDENCE


RECRATIONAL

Semi Covered Street and the formation of otlas and verandahs in the semiopen spaces shared by the houses.

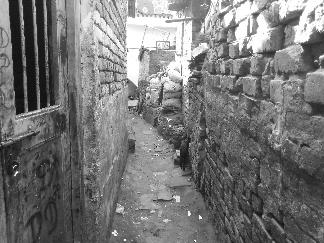


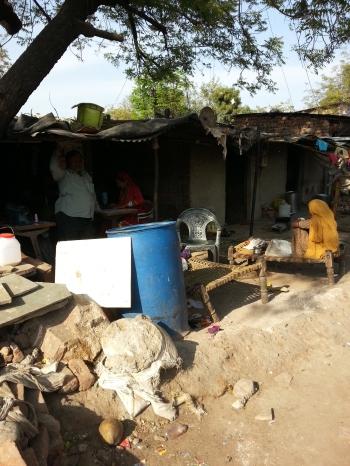


BRIDGING BACK an enquiry into slum rehabilitation, Gulbaitekra , Ahmedabad. conceptualized drawings Design Programme :
-Rehabilitated Housing -Individual and common spaces used as workshops for the preparation of murtis. -Exhibition area to showcase as well as areas to sell them . - Storage -Basic amenities like common and shared community spaces -Temples -Shops
DesignDissertation by faisal mansuri





Site plan first floor cluster plans second floor cluster plans
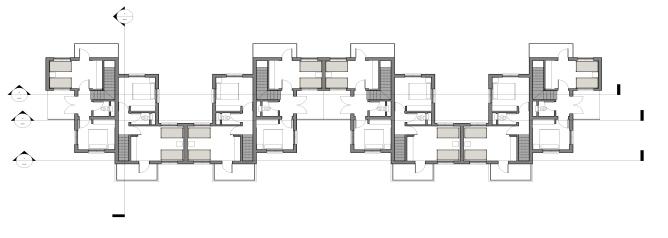

Sections through the cluster


3D views

P U

Stuctural Analysis panel

This exercise is based on understanding complex principles of structure by studying and analyzing building design and elements , its construction methods and different aspects and issues related its structural design.




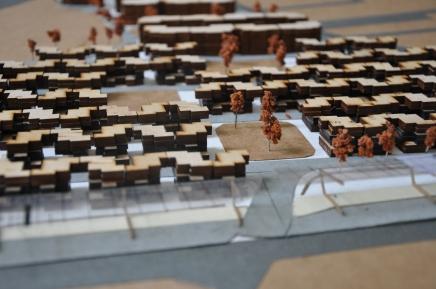





Architectural Models
G’sen trophy 2012,nasa .According to brief “celebrating the past while protecting the future “. We have taken Padmavati complex as site for redesigning. It is situated at Mandavi Baroda.







3 D w o r k s



Above images showing 3ds of Padmavati complex after re designing. .




Interior at Amreli

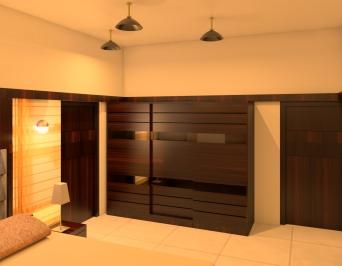

Office Interior at Baroda




IMSU extension at baroda


Dr. Parikhs Office

View from Main Office, looking South View from Lobby, looking North


To enhance the sense of spaciousness, while providing a sense of intimacy, the perimeter walls are thickened to hold within the requirements of various types of storage (books, files, paper etc), as well as creating opportunities for seating, niches for artwork and surfaces for plants, task-lights, mementos, etc.
Principle Delineators
Clear Glazed Partition Wood Insert Wood Door to Reception & Pantry Wood Table
Wood Backdrop to Recption
Wood Floor MAIN OFFICE

ASSISTANT

LOBBY TOILET
PANTRY
RECEPTION

The principal partition underscores a spatial clarity between the privacy of the Main Office from the more public Lobby & the open workspace used by an assistant. Clear glazing with bamboo "chuck-screen" however blurs the harshness of the separation, allowing extensions and interactions between the various functions as well as allowing daylight to permeate the entire interior. The wood insert anchors the heart of the office, and holds within itself Dr. Parikh's space, and ties together the table, a window to the lobby, and door to the service areas into one singular element. The wood floor is a continuous surface that ties all the elements together, while providing warmth.

Dr. Parikhs Office







Naturopathy Center



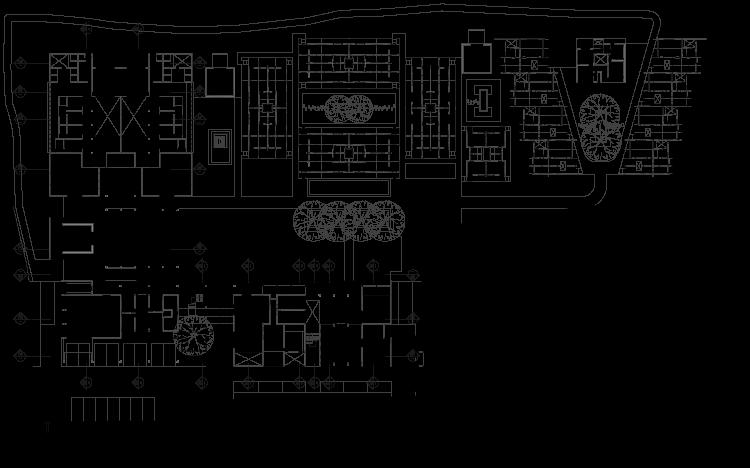
Naturopathy Center situated at Umbergaon has been a unique project for various qualities that make it efficient sustainable and thus a success. The functionality of the institute, the use of materials and the attention towards the minutest details. The use of Solar panel roofing harvesting rain water all these factors makes the process towards the designing and execution of this project a worthwhile experience.



Naturopathy Center




The materials have been very carefully used keeping in mind its effect on the overall scene and ambience of the place. The naturopathy center becomes a recreational leisure for the patients.







