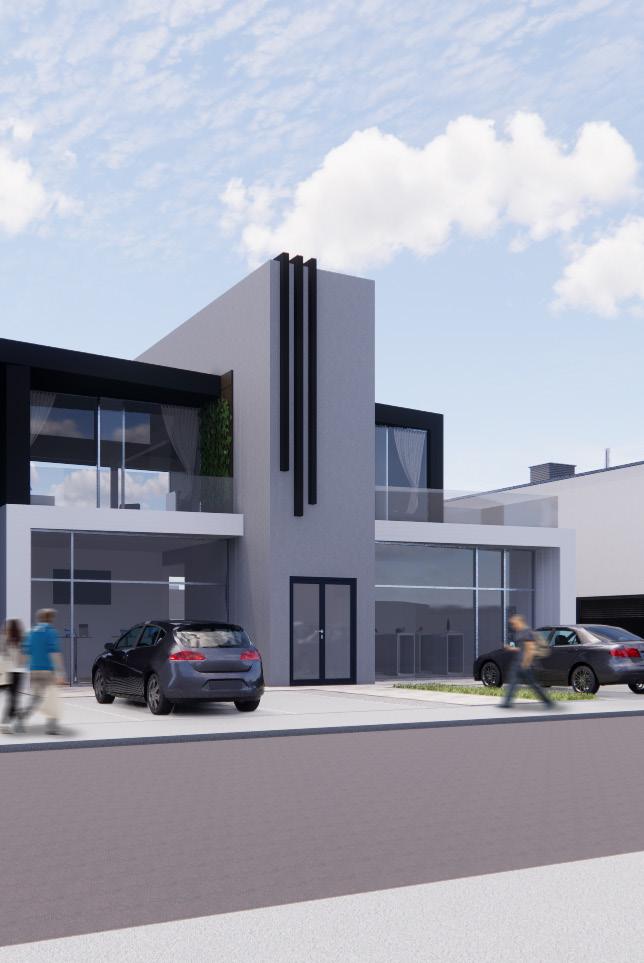
2 minute read
centro de capacitación
ubicación: Texas, Estados Unidos año: 2023 softwares utilizados: revit - enscape inclusive parking lots required
El proyecto consiste en el diseño de una sede de la organización AVANCE National Training Institute, un centro de capacitación para padres e hijos ubicado en la ciudad de San Antonio, Texas. Los desafíos se centraron en la capacidad para contrarrestar las condiciones climáticas de la zona, además de tener en consideración la normativa americana.
Advertisement
The project consists of the design of a headquarters of the organization AVANCE National Training Institute, a training center for parents and children located in the city of San Antonio, Texas. The challenges focused on the ability to counteract the climatic conditions of the area, in addition to taking into account the american parameters and regulations.
Plot Plan
el diseño del paisajismo se centró en la normativa americana Standards for Accessible Design (ADA) con el propósito de crear espacios inclusivos y generosos para el uso de la comunidad.
the landscaping design focused on the american Standards for Accessible Design (ADA) with the purpose of creating inclusive and generous spaces for community use.
solar panels to generate significant energy savings implementation of large green areas and recreational spaces axonometría - estructura axonometry - structure el sistema constructivo utilizado está conformado principalmente por elementos estructurales de acero, debido a las propiedades del material y al bajo costo, teniendo en cuenta que es un proyecto de carácter social. por otro lado, se ha propuesto placas de hormigón en ambos extremos que funcionan a su vez como escaleras de emergencia. the construction system used is made up mainly of structural steel elements, due to the properties of the material and the low cost, taking into account that it is a project of a social nature. on the other hand, concrete plates have been proposed at both ends that function as emergency stairs. sección render isométrico isometric render section light and air conditioning equipment central integrative circulation double-height space lobby fixed vertical aluminium lattice for solar protection sección isométrica isometric section





planta técnica de baños restrooms detail plan - technical knowledge
A B-5806 x 18 vertical grab bar
B B-5806 x 36 horizontal grab bar
C B-5806 x 42 horizontal grab bar
D B-270 surface-mounted sanitary napkin disposal
E V-2740 surface-mounted tissue dispenser
F B-301 reccesed toilet seat cover
G B-353 recessed sanitary napkin disposal
H B-4221 surface mounted toilet seat cover dispenser
J B-4288 surface-mounted toilet tissue dispenser
K B-357 partition-mounted toilet seat cover dispenser
L B-3574 recessed toilet seat cover dispenser
N B-822 lavatory-mounted soap dispenser
P B-824 automatic countertop-monted soap dispenser
R B-165 series mirror
S B-165 series full-length mirror
T B-318 recessed paper towel dispenser
U B-318 recessed paper towel dispenser and waste
V B-526 paper towel dispenser
W B-429 recessed paper towel dispenser
X B-3644 recessed waste receptable
Z B-7128 surface-mounted hand dryer
AA B-4706 recessed sanitary napkin vendor
BB B-678 door bumper
DD K102 wall mounted child protection seat
EE K1031 horizontal wall-mounted baby changing station
FF 1031 series laminated plastic toilet compartments



