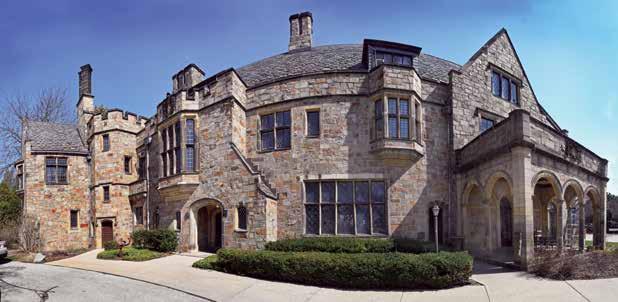
3 minute read
Showhouse History
A Showhouse with a Majestic History
The 2022 Wisconsin Breast Cancer Showhouse’s Architectural Gem on Milwaukee’s East Side
By Kay Brogelman
Sitting majestically on the edge of a high bluff overlooking Lake Michigan, one of Milwaukee’s finest Tudor-style mansions has been chosen as the 2022 Wisconsin Breast Cancer Showhouse. Located at 3230 East Kenwood Boulevard in Milwaukee, the 25,553-square-foot grand mansion was originally designed with 14 bedrooms, 9 bathrooms and 10 fireplaces for Myron T. MacLaren and Gertrude Schlesinger Roller MacLaren by Fitzhugh Scott, Sr.
The asymmetrical structure is architecturally significant as one of the Midwest’s finest and purest example of Tudor-style mansions as it adheres closely to the historical precedent of the Tudor style. It was constructed with authentic materials, with no expense spared, and the very finest craftsmanship. It is also significant as one of the major works of the firm Scott & Mayer Architects.
The permit to build the house was obtained in July, 1920 and shows an estimated cost of $85,000 although the final cost was said to be $335,000. Before construction began, to prevent erosion, Mrs. MacLaren insisted that the steep embankment of the bluff be reinforced with drain tile, steel rods, concrete walls and thick plantings.
Construction was started in 1920 and was not completed until June, 1923. Gertrude MacLaren and her father traveled to Europe several times during the construction period to buy decorative elements from estates and castles in England, Scotland and France for inclusion in the house. The trips to Europe and the death of Mrs. MacLaren’s father in 1921 halted the construction work several times.
The original plan for the estate included a sunken garden surrounding the “largest private swimming pool in Wisconsin”, a garage connected to the home by an eight-foot high underground tunnel, tennis courts, a fish pond, and a private beach at the foot of the bluff. The estate’s grounds were filled with over 100 elm trees, which were lost to Dutch elm disease in the 1970s. Footings for a garage, which was to match the style of the house, were built but construction never materialized. The MacLarens had purchased the same stone to be used on the exterior of the house. They buried these materials on the site for safekeeping for the garage they had planned to build. Recently, the current homeowner located the stone two feet below the ground. Architectural historian, H. Russell Zimmerman, has designed a new garage. The foundation has been poured and the garage will be mid-construction during the showhouse run.
The exterior is clad with imported brown Plymouth stone. The original roof was made of slate quarried in Scotland. That roof was replaced in 2011 with compatible Vermont slate of variegated green and purple. The roof begins with large and thick pieces of slate at the eaves and tapers down to smaller and thinner pieces at the ridge. The leaded gutters hold the motifs of the Tudor rose and French fleur-de-lis. The roof is pierced by numerous chimney stacks with tall chimney pots.
The façade includes an arched opening recessed within an arched porch. The large oriel window above the arched main entrance holds four hand-painted heraldic crests purchased by Mrs. MacLaren and said to have come from old English castles and manor houses. Numerous casement windows are placed randomly and tall gables decorate the asymmetrical exterior. Window sashes hold highly ornamental leaded glazing patterns. A corner tower contains the entrance to the service wing. The grandeur of the interior holds many treasures as well.
The Garden/Sunroom room has terrazzo floors and a handpressed plaster ceiling. A narrow staircase used by the children






