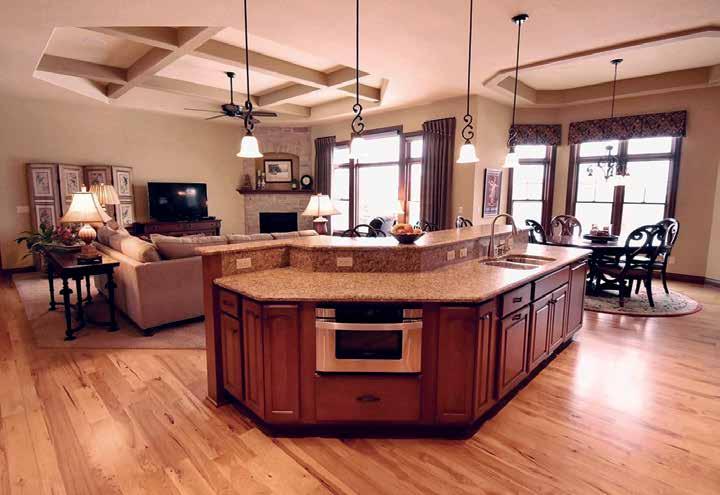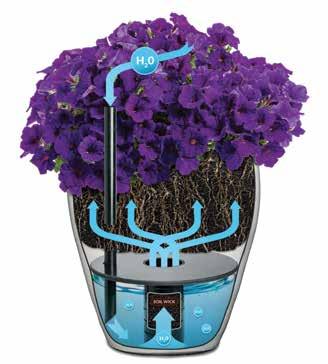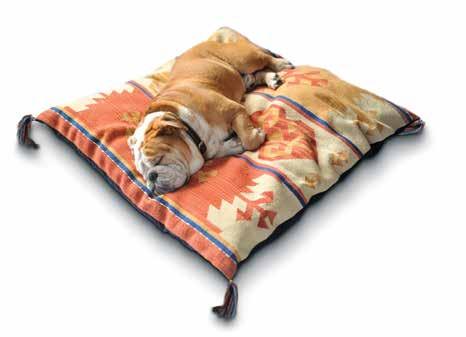
5 minute read
It’s In The Details
If you would like more
information on this
property, contact
Jon Spheeris at
Coldwell Banker Elite, ®
262-490-5558.
n n n
IT TAKES A GREAT AMOUNT of care and artistry to add details wherever possible while not overwhelming a space. It takes a further artistry to add these details while maintaining simplicity. That artistry is on full display in this gorgeous home on approximately 600 feet of Oconomowoc Lake’s south shore.
Designed by Patera Architects and built by Barenz Builders with woodwork by Burmeister, the construction plans for this home are loaded with details, leaving no doubts as to how this home was to be built. The finished product is testimony to the attention and care paid.
Entering the home through the custom double front doors with a tasteful circular leaded glass detail, you are greeted by outstanding views of the lake as well as the first taste of the subtle details found throughout the home. The Murano glass chandelier hangs from a high, barreled ceiling which accented tastefully by a lovely raised panel detail. Two double sets of cherry columns define the entryway from the great room and each set guides you to other sections of the first floor. The flooring is large-tiled travertine, which you will find throughout much of the first floor. The home’s elevator with access to the lower level, clad in walnut, is located just off the foyer.
The great room forms the heart of this home. The cathedral ceiling soars, suspended by two timber-frame beams and graced with a Fine Arts Chandelier. Obligatory to a lake home, the north facing wall is replete with transomed windows
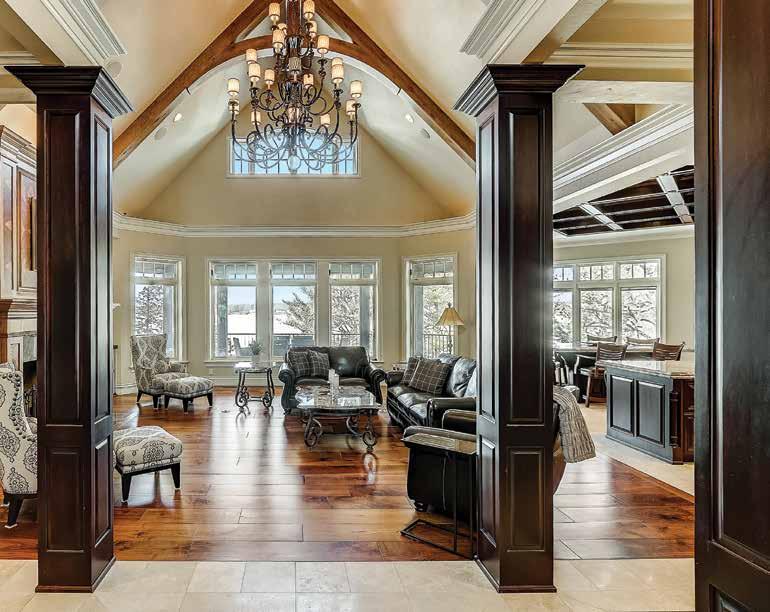
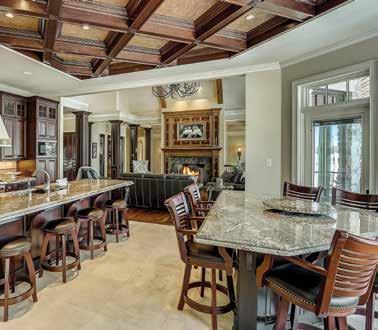
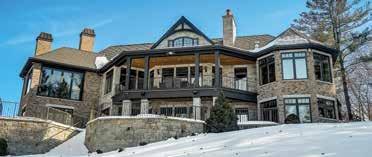
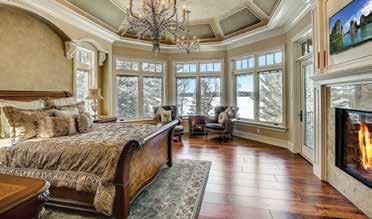
to take in the spectacular views over the lake. An arched window set high in the north gable of the room brings in light to accent the subtle faux finish of the walls.
To avoid the sometimes “cold” feeling of a tall room of this kind, the designers added a stately crown molding at about 10 feet to bring a cozy intimacy to the room. The floors are a handsome wide-planked walnut which brings warmth to the space and are complimented by bookmatched, burled walnut and marble fireplace with a TV hidden behind a portrait.
The kitchen is just off the great room. The south walls of this room come to a point with large windows dominating. The center of the ceiling features a five-pointed inset coffer detailed with medallions, accent lights and inserts faux painted to resemble sueded leather. The kitchen island offers seating and is supplemented by another island shaped to match the angles of the space.
All cabinetry in the kitchen is cherry, the floor is large-tiled travertine and the granite tops are edged with a luxurious “ogee bullnose” detail which resembles a double slab of granite. The Wolf/SubZero appliance suite is anchored by a large, 8-burner range, while a cabinet-faced refrigerator and refrigerator drawers add to the functionality of the room. Other details include an over-range pot filler and beautiful stone exhaust hood.
The kitchen also offers access to the main floor lanai, which wraps around the half-octagonal lines of the lake side of the home. This is a great space covered with tongue-and-groove ceiling and with honed marble tiles for flooring. Understandably, it is a favorite place of the current owners.
Just off the kitchen, through a welcoming sitting area with wet/coffee bar, beverage refrigerator and wine captain, is the sunroom with large windows to the east and a wall of windows overlooking the lake. This latter set of windows can be folded open completely to create a room completely open to the lake. Between this room and the sitting area is a hidden set of glass panels which can be pulled out to close out the room from the rest of the house. An octagonal cathedral with tongue-and-groove details, accent lighting, speakers (part of a state-of-the-art electronics system which goes throughout the home) and chandelier accents the stone brick fireplace and pizza oven. The travertine of the kitchen carries all the way through to this room, where it is also heated.
Heading back towards the foyer, you pass the powder room which, with its travertine floors and onyx vanity top with matching chair rail as well as its subtle wall treatment, can only be described as “sumptuous”. Also passed on this walk to the foyer are the mudroom with cherry lockers and walk-in closet as well as the large and functional laundry room.
A back staircase takes you to the second floor of the home which is a welcoming bedroom suite with the same wide walnut flooring of the great room, a kitchenette (sink, microwave and refrigerator) with granite tops, private bath with heated floor and large double shower and spacious walk-in closet. A perfect location for visiting guests!
The executive-level home office, with furniture-quality paneled walls, coffered ceiling and built-in bookshelves and desk is just next to the foyer. The ample, yet tasteful, use of wood in this room calls back to earlier times.
Past the home office rests the home’s main floor master suite. This large space with its wide-planked walnut floor features a semioctagonal bay window with expansive views of Oconomowoc lake. It is also one of the more detailed rooms of the home. The high tray ceiling follows the lines of the room (squared off

Private, Peaceful, Perfect Pine Lake Home
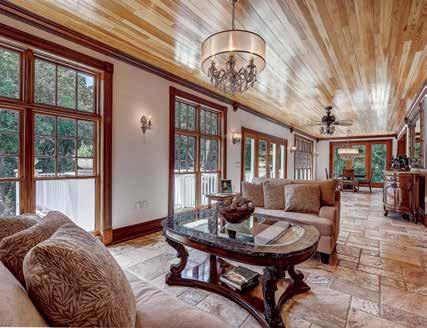
5-acres of privacy, 169-ft. of frontage. 10-car attached garage and coach house. Send email for virtual tour link. 6231 N. Hwy 83, Chenequa $3,950,000 mls #1652301
LIEBERT TEAM
Your Lake Country area experts for 40 years. Two Lieberts are better than one.
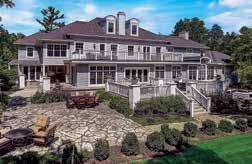
Send Email for Virtual Interior & Arial Drone Tour.



