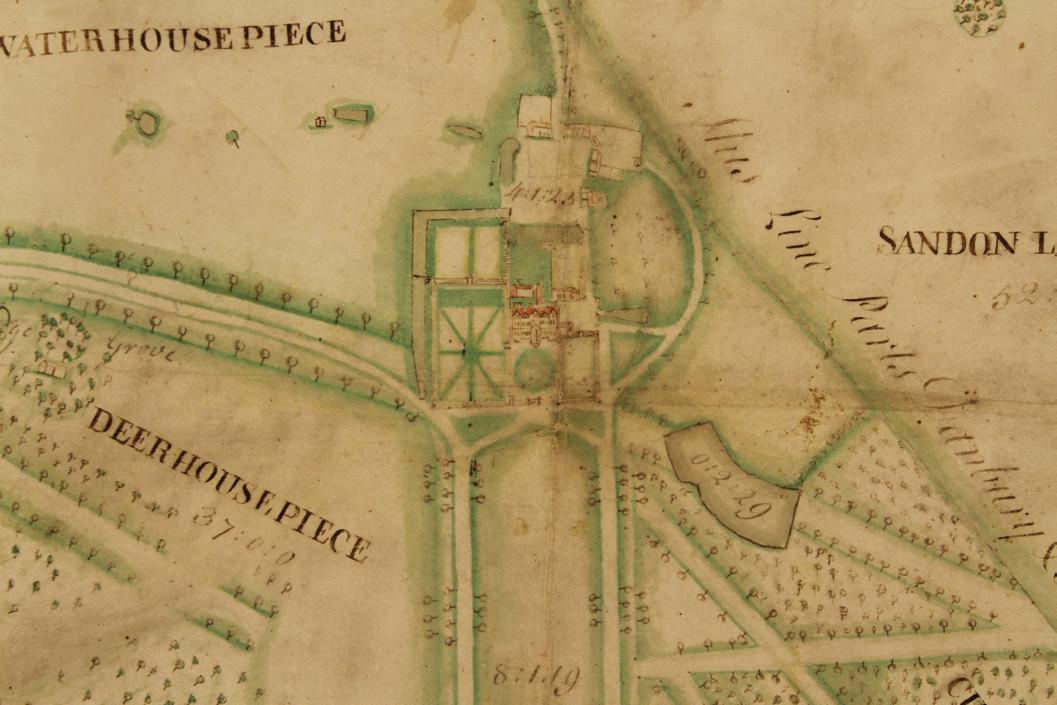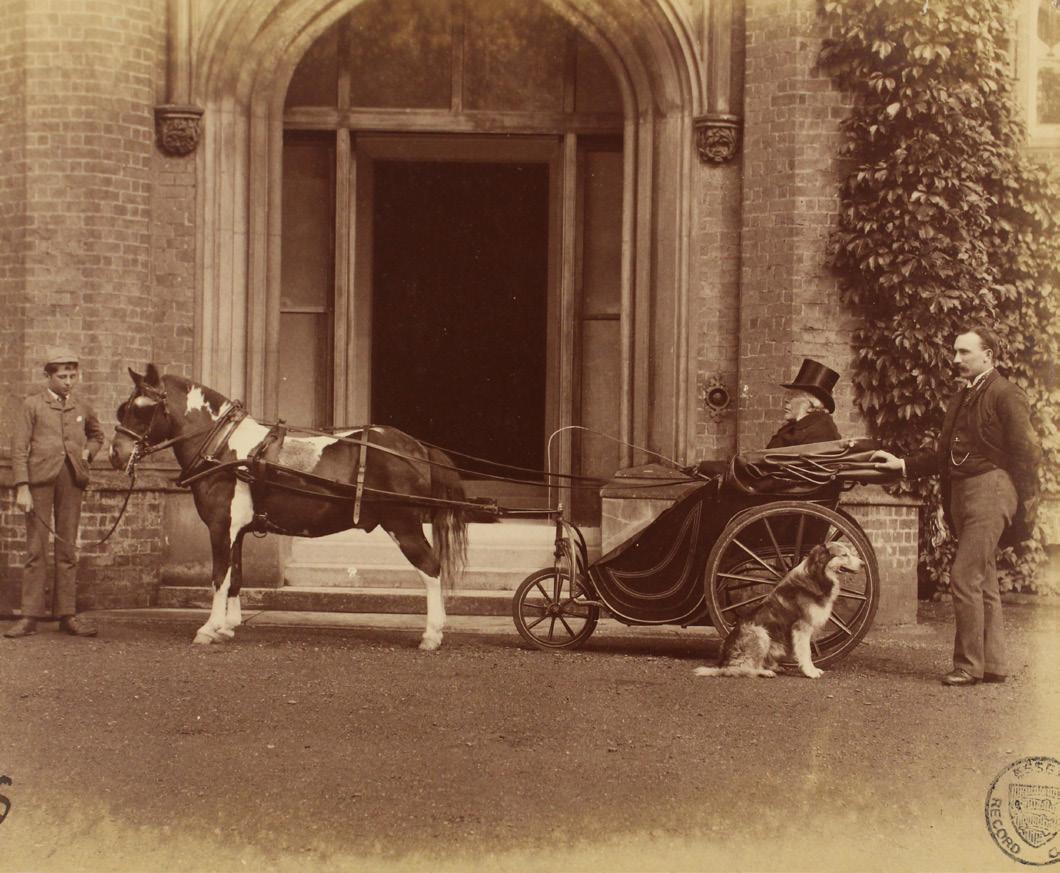
6 minute read
Danbury Country Park: A medieval deer park, a Tudor mansion and a palace
A rear view of the house, showing its castellations and turrets. Photo by Fred Spalding. Images courtesy of the Essex Record Office.
A short history of the landscape of Danbury Country Park
Danbury village, near Chelmsford, is an ancient settlement with strategic importance, being set on one of the highest points in the county of Essex between the Roman road from London to Colchester and the port of Maldon.
The historic Country Park has been a feature in the Essex landscape for over 700 years. Over the centuries its use and design have changed through a variety of social transformations until it was bought by Essex County Council in 1947, opening as a Country Park in 1974, so the rich landscape can by enjoyed by everyone.
1066-1547
The medieval deer park
After the Norman Conquest in 1066, the manor of Danbury was given to Geoffrey de Mandeville. Twenty years later, at the time of the Domesday Book, it was recorded that there were 16 acres of pasture and wood for 100 swine on the site, which likely later formed part of the park. The manor at this time was centred around what is now St. Clere’s Hall.
Lords came and went, and by 1267 William de Clere was Lord of the Manor of Danbury. Fifteen years later William de Clere was granted a license to create a deer park, for which he chose land close to, but not surrounding, his house, there was probably a lodge in the park to provide accommodation for the park keeper. It was a typical medieval deer park, stocked with fallow deer and it’s likely the chain of ponds on the south side of the park also date from this period. The ponds would have provided fish for the Lord’s table as well as water for the deer.

The house was set in extensive gardens which were shaped and reshaped over the centuries. Photo by Fred Spalding 1802. Walter Mildmay’s Tudor house shown on a map from 1758. At this time the house sat at the centre of formal gardens and extensive parkland.
1547-1728
The Mildmay’s and a Tudor mansion
Over the next two centuries ownership changed hands several times until the estate was acquired by Sir Walter Mildmay in 1547. Sir Walter’s family had profited from the dissolution of the monasteries under Henry VIII, and he had risen from the relatively modest position of son of a merchant to the powerful office of Chancellor of the Exchequer to Queen Elizabeth I.
The Mildmay’s built a Tudor Mansion in the deer park which became known as Danbury Palace. A description from a survey commissioned by Sir Walter in 1560 is still largely recognisable today. Mildmay’s park was surrounded by pales, had three ponds and was dominated by ‘well grown’ oaks. In its centre was a ‘fair lodge’ with comfortable rooms, which was moated and surrounded by orchards and gardens. This original mansion was built close to the site of the present Danbury Palace.
The 1600s saw a period of stability for the estate as the mansion remained in the Mildmay family during this time and the park continued to be managed in much the same way as it had for the last three centuries.
The male line of the Danbury branch of the Mildmay family unfortunately died out with the death of John Mildmay in 1673. He left the estate to his widow and through the daughter of her second marriage, it came into ownership of the Ffytche family of nearby Woodham Walter Hall.

1728-1830
The Ffytche’s and ‘Brownian’ style
During the mid-1700s parts of the park were relandscaped in the formal fashion of the late 1600s with avenues, rides and geometric clumps of trees. Rides were cut through the woods on the high ground aligned with focal points and views of local features, such as Writtle church, Galleywood and Stock windmill. Walled gardens and diagonal walks were also designed in a formal manner.
In 1777 the estate passed to Elizabeth Disney Ffytche, and towards the end of the 1700s the grand formal design instigated by her uncle, Colonel Thomas Ffytche, started to be softened in line with the dominant natural style of the age developed by ‘Capability’ Brown.
The forecourt of the house was removed, and grass and trees now swept right up to the front door. Grazing deer could be seen from the windows, avenues were
broken up and the park’s ancient trees would have been cherished and the sweet chestnuts were noted as the best in Essex.
At this time the kitchen garden would have been used for the growing of fruit and vegetables, the Ha-ha (a kind of ditch) defined the boundary between the gardens and parkland and the icehouse was built near the lower pond.

Bishop Thomas Claughton, who lived at Danbury Palace from 1867 until his death in 1892, photographed be Fred Spalding in his, perhaps slightly eccentric, three-wheeled ponydrawn buggy. The neo-Elizabethan mansion designed by Thomas Hopper, photographed by Fred Spalding.
1830-1845
Danbury Palace and John Round
Elizabeth Disney Ffytche was succeeded by her daughter, who did not live at Danbury, and sadly in 1810s and 1820s the house fell into a state of extreme disrepair, the deer herd had gone, and the park was used as pasture. When Lady Hillary died in 1828, the executers of her will decided to sell the estate. Sir Walter Midmay’s Tudor mansion was demolished the following year.
The estate was bought by John Round (who later became High Sheriff of Essex). He commissioned Thomas Hopper to design a new house – the Danbury Palace we know today. Hopper was much favoured by King George IV and designed other local buildings including Wivenhoe House and Easton Lodge in Essex as well as Penrhyn Castle in north Wales. The house was built in red brick like the old house and in a style reminiscent of its previous Tudor architecture, perhaps referencing the rich history of the site. This new house was built slightly to the south-east of the old property, thereby taking advantage of the attractive views of Stubbers Hill.
This was an extremely hopeful time for Danbury Park, but it was not to last as in 1843 Mrs Round was tragically killed in a fire at a hotel in London, which was ironic given she had commissioned a stone staircase in the house at Danbury to aid escape in case of such an event. Soon after, the estate was back on the market.
In 1845 the estate was bought by the Church of England as a home of the Bishop of Rochester and hence became known as Danbury Palace. The chapel was built, and the gardens began to form what we see today.

Present Day
Danbury Country Park
The park no longer quite compares to its glory days under these great families, however, around a quarter of the original area is now an attractive Country Park, and many original features remain for visitors to enjoy including the lakes, Ha-ha and the entrance to the icehouse. Danbury Palace has now been converted into apartments and living space.
www.explore-essex.com/places-to-go/findwhats-near-me/danbury-country-park
Acknowledgements: Based on the research and writing of Kate Felus in ‘A guide to the Historic Landscape of Danbury Park’. Copyright Essex County Council 2007.

