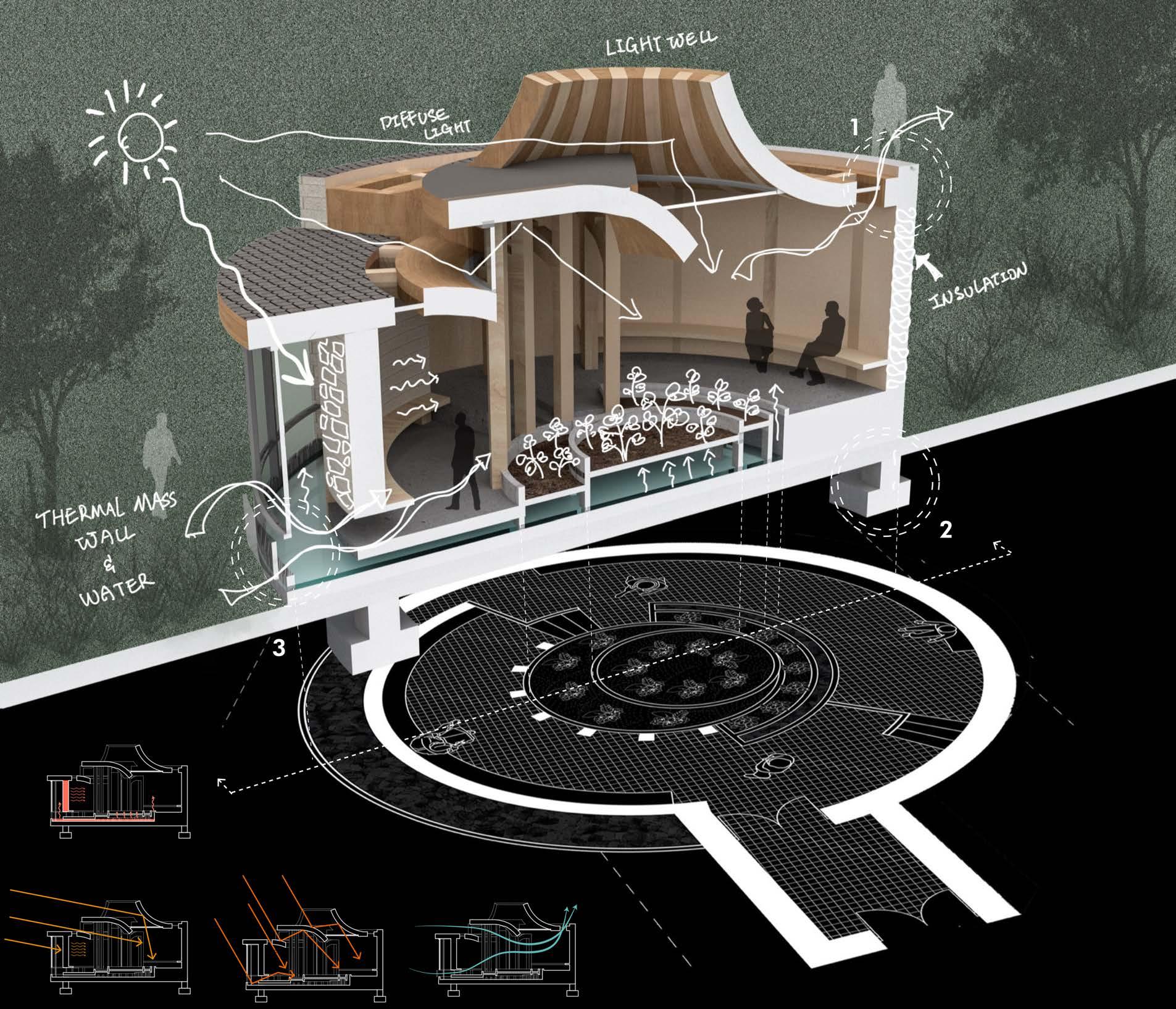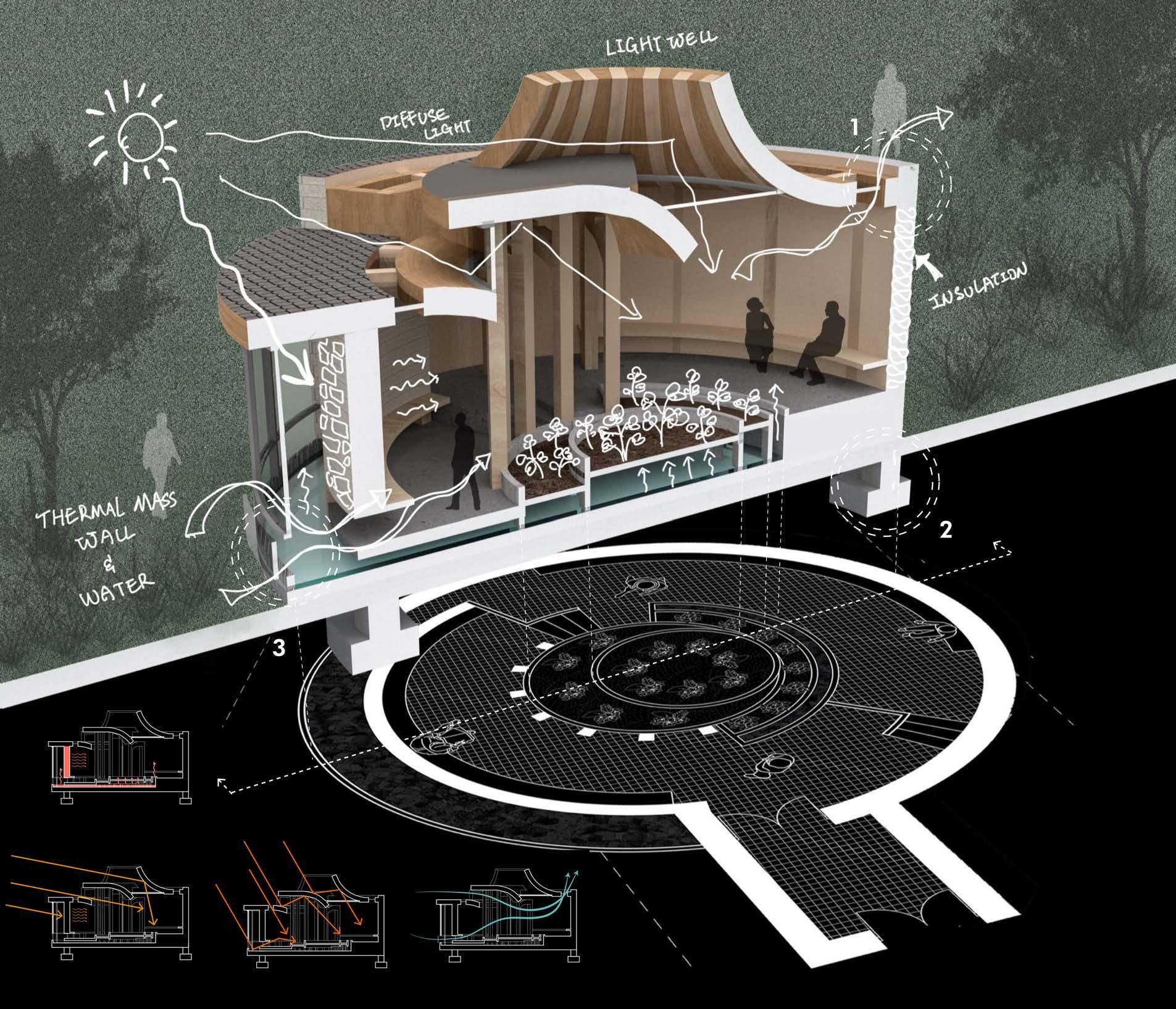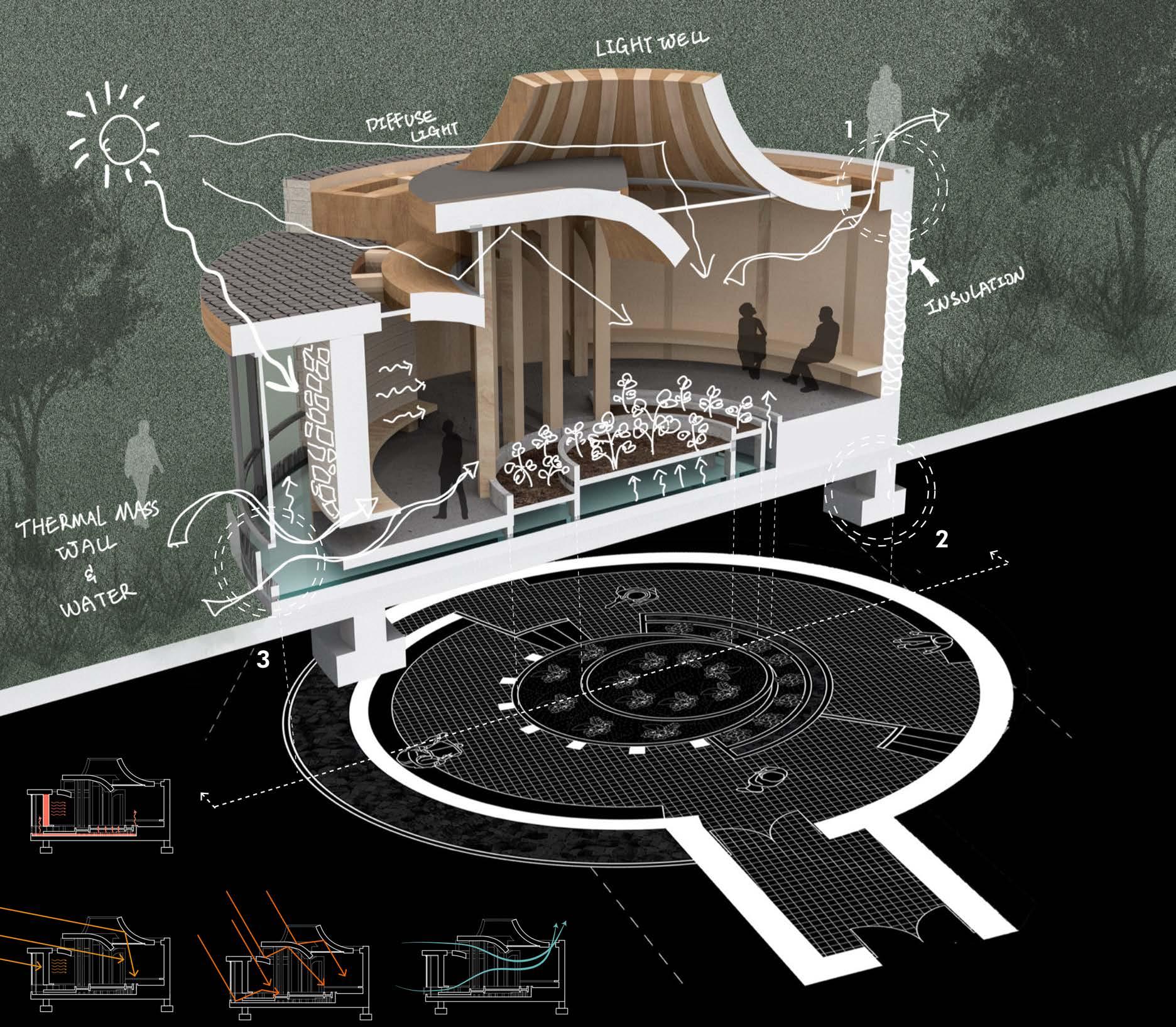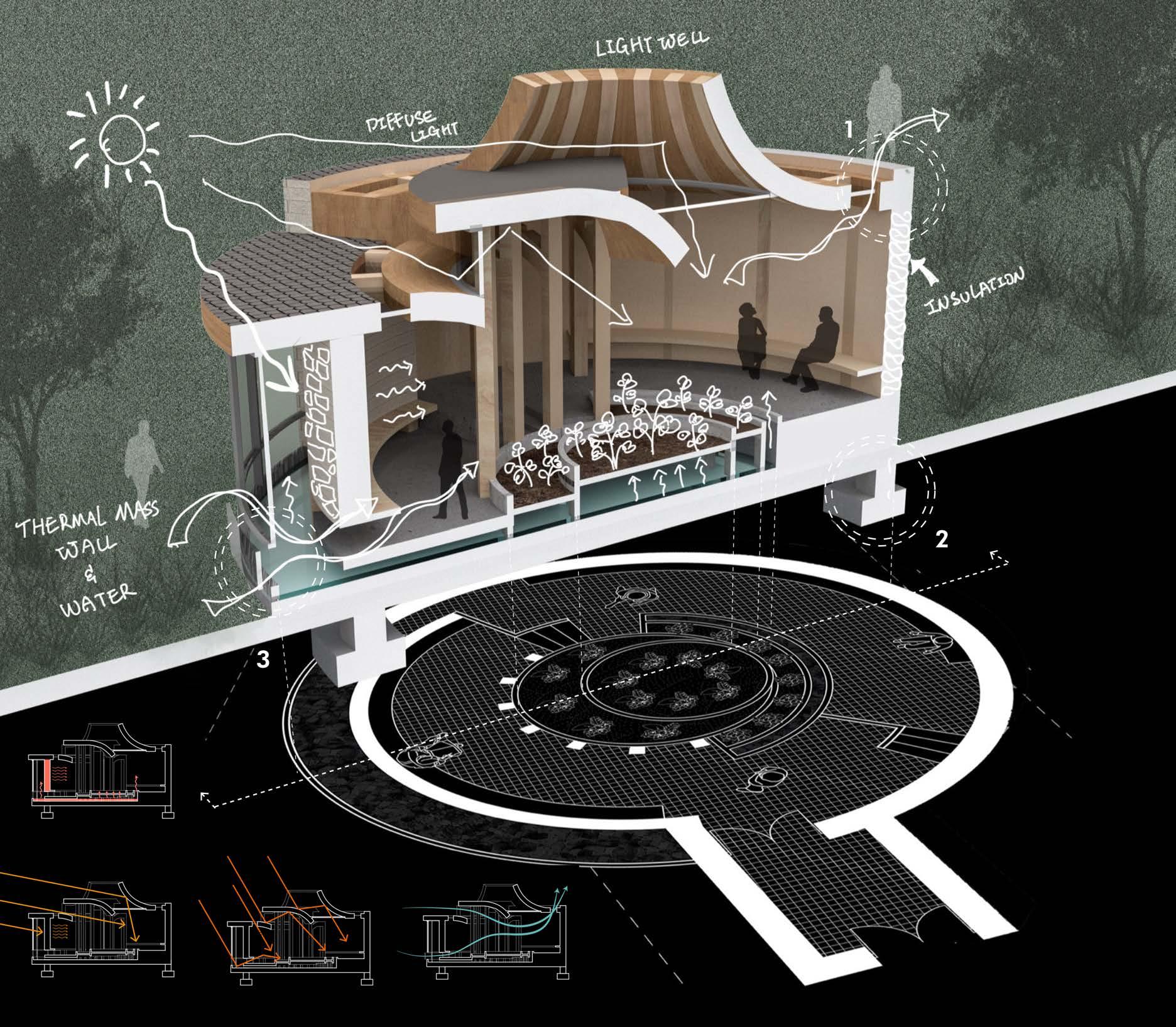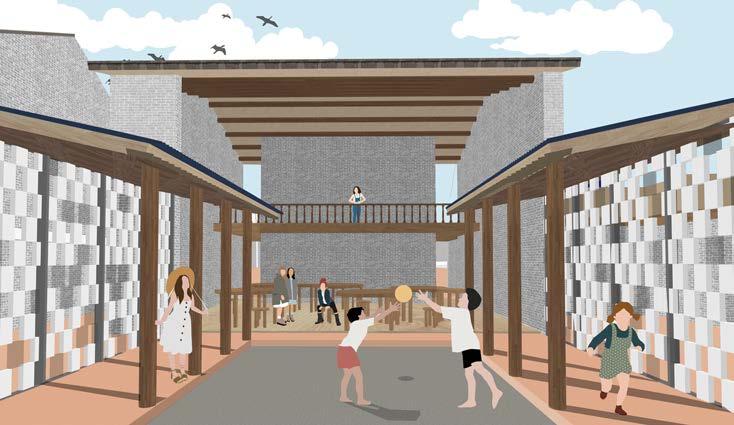
3 minute read
ELEMENTS REPRESENTATION
THE ROOF & SKYLIGHT
Adding back the skylight restore the missed spatial sequence from SaiKwan Mansion to the arcade, the curving floor also mincing the roof shape which gives the kid a close chance to feel the roof and it also negotiates the height difference on different arcade blocks.
Advertisement
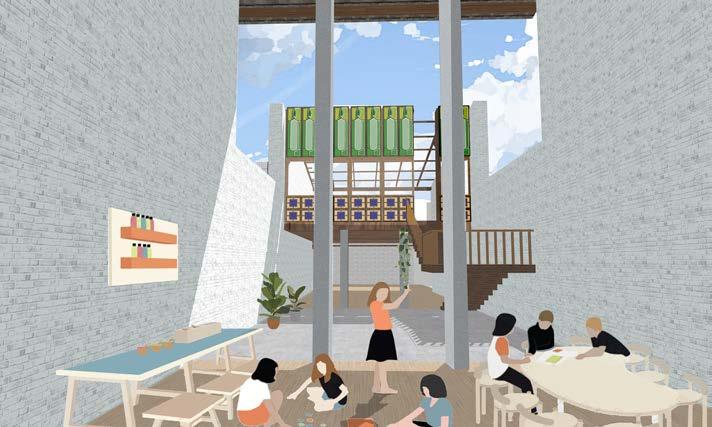
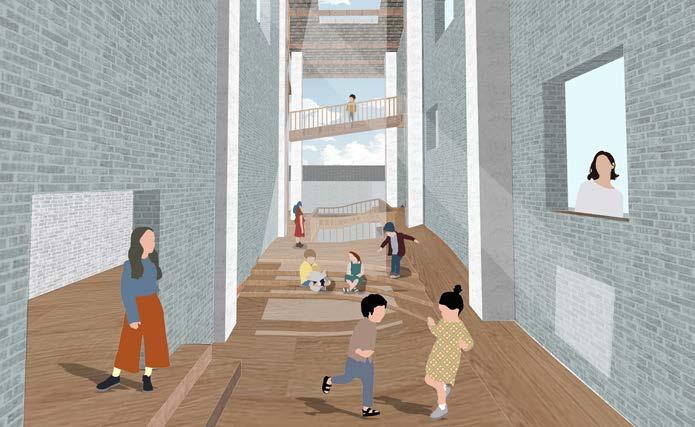
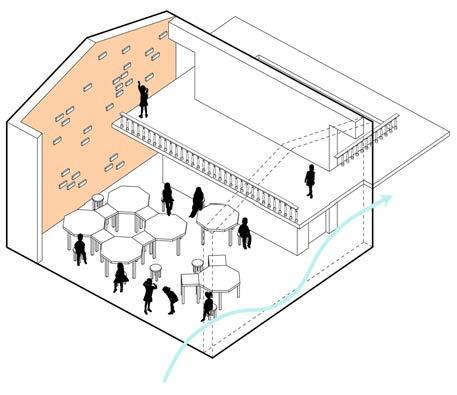
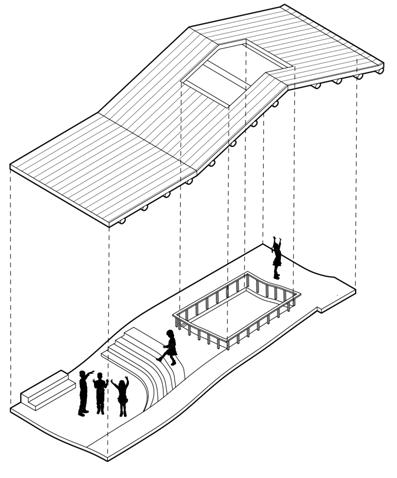
THE HALL & BRICK
The hall is the spacial core of SaiKwan Mansion where the most important meeting or events happened and is the symbol of the whole family. By recreating the traditional axis, the hall becomes the centre hall of the kindergarten and the centre of a family. At the weekend, the hall will also be open to the community for holding events. Also, the hall provides touching experiences on blue brick, the vernacular building material in the Lingnan district, which give a delicate texture to the wall.
the Blue Brick
THE WINDOW & PROJECTION
Cantonese stained glass windows are a key feature in Lingnan residential which is a fusion interesting meanings on it. For example, I choose the “eight crossing four”, the most common understanding of the window while providing a chance for kids to create the composition they product of western and eastern cultures. The composition of the window pattern also has common composition, pattern to develop a set of tables and chairs to enhance the children's they like. Those tables are highly feasible for various educational proposals.
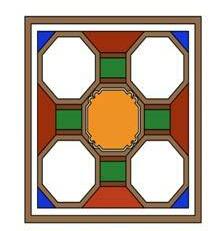
The
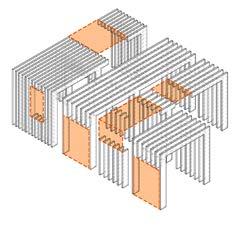
Located in the Subtropics area, rain and storm are important elements in Cantonese daily life. Also, The sunken rain courtyard, in the traditional SaiKwan Mansion, has significant Fengshui means: protecting family properties. Therefore, this water park area in the courtyard satisfies the inheritance of culture and children’s playing needs. A wind wall is added to the corridor to maintain spacial penetration and enhance children's sensational experiences with rain and wind.
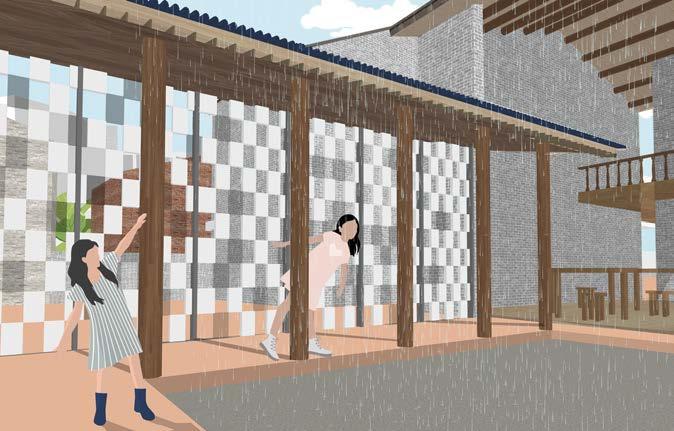
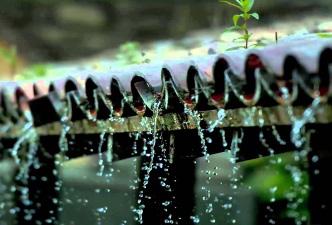
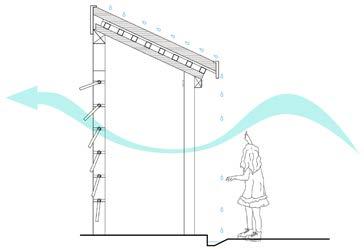
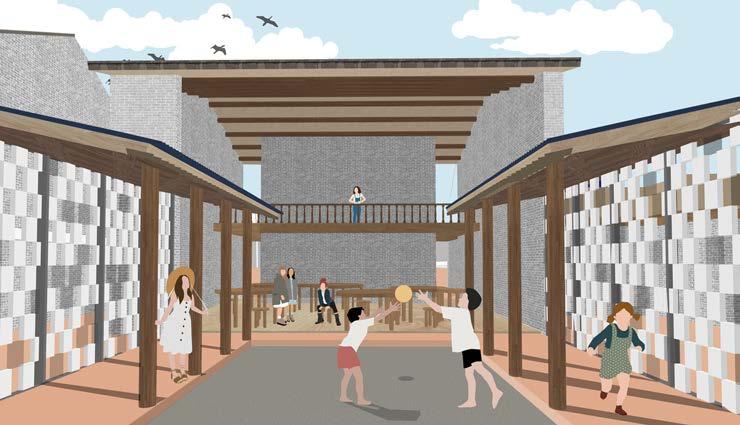
THE ARCADE CORRIDOR & SHADOW
The shadow created by the colonnade is the most famous image of the arcade. I design a series of bookshelves to represent the atmosphere while fulfilling practical use. This created an exhibition/ cultural library for the pubic to get a close look to the arcade and promote local culture.
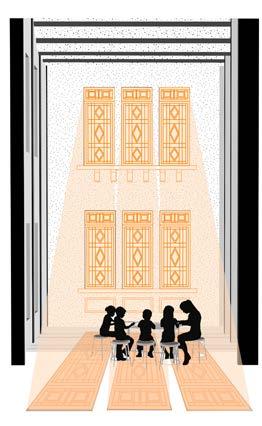
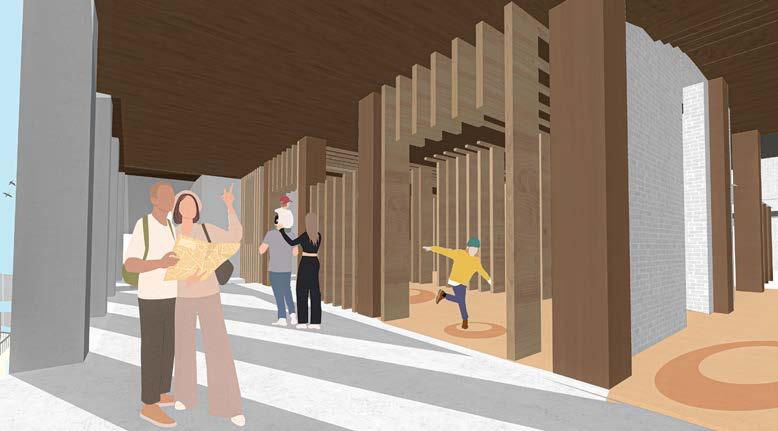
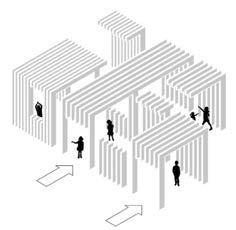
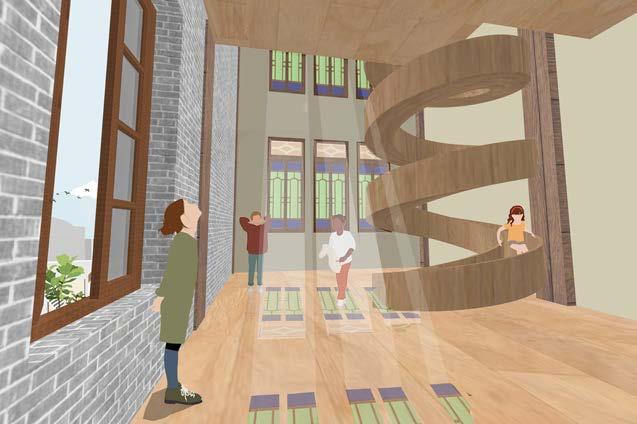
Climate change has been a hot debate throughout recent years, yet most people did not realise how much emission their house produces. It is urgent to raise public awareness on improving building performance in order to reach the zero-emission goal in 2050 which can also help us to achieve thermal comfort in a sustainable way.
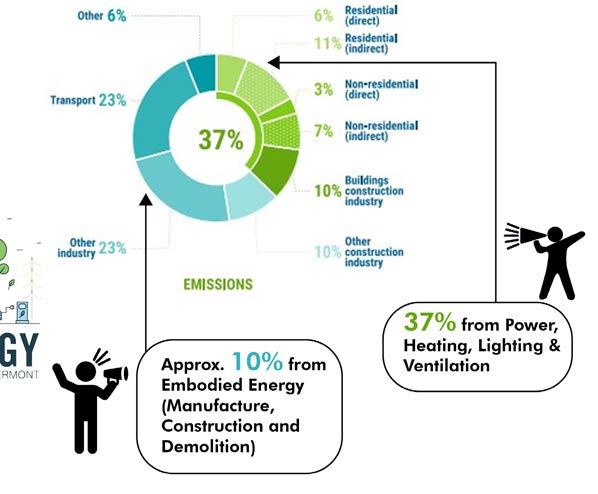

THERMAL ORCHID HOUSE #
3 ARCHITECTURE OF PUBLIC PERCEPTION/ SUSTAINABILITY
Technology and Environment: Principles course work / Second Year

2021
Individual Work Location:Edinburgh
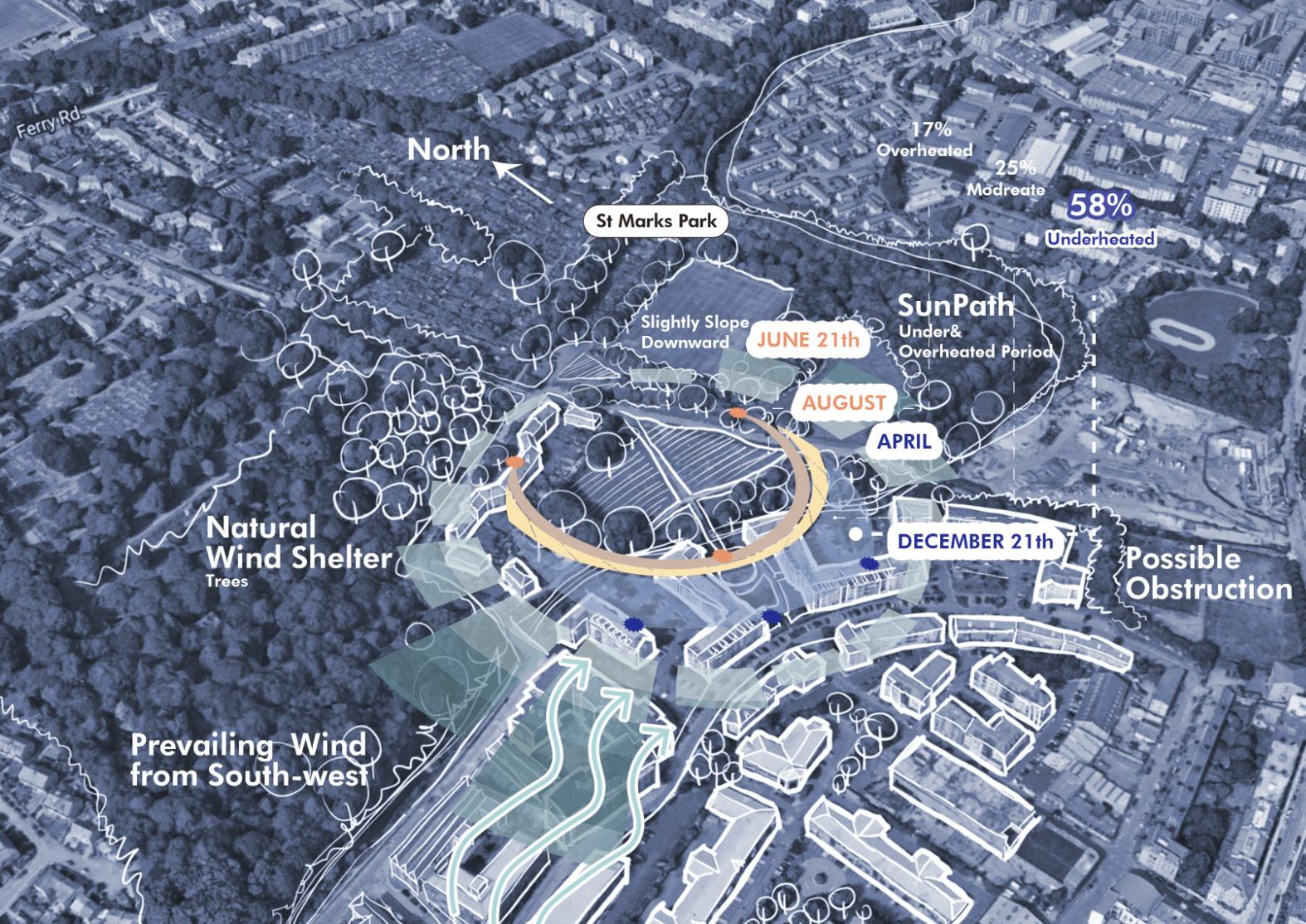
Supervisor: Elaine Pieczonka elaine.pieczonka@ed.ac.uk
Starting by reflecting on the 26th Climate Change Conference (COP26) in Glasgow in 2021, this course and project are mainly focused on environmental building science and ask us to take action in reaching the zero-emission goal in 2050 for Scotland. The project aims to arouse people's awareness of building energy performance and reach a good score on the Standard Assessment Procedure (SAP).
TO REFUCE EMISSIONS, WE NEED TO...
WHERE WE ARE ?
Latitude:
In regard to Edinburgh’s situation, heating is one of biggest the emission sources from housing, therefore, the idea of applying passive strategies to achieving heat balancing without electrical heating is critical to populated.
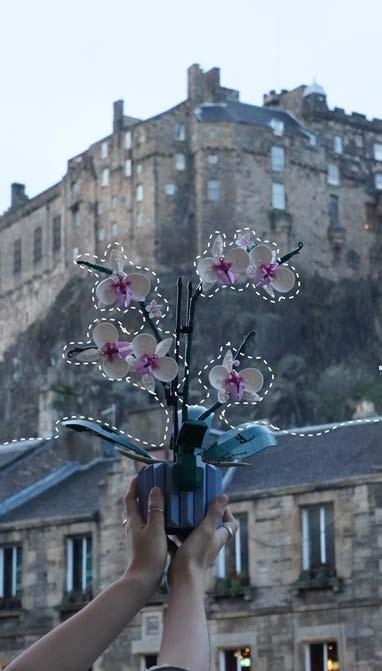
Precedent Iterations
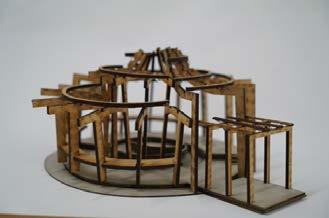
Based on the research on local climate and precedents, I decided to use orchids, which have similar environmental needs to humans, as a medium to visualize and perceptualize the power of passive design to the public. My goal is to design a thermal orchid house where both orchids and humans can flourish without electrical heating.
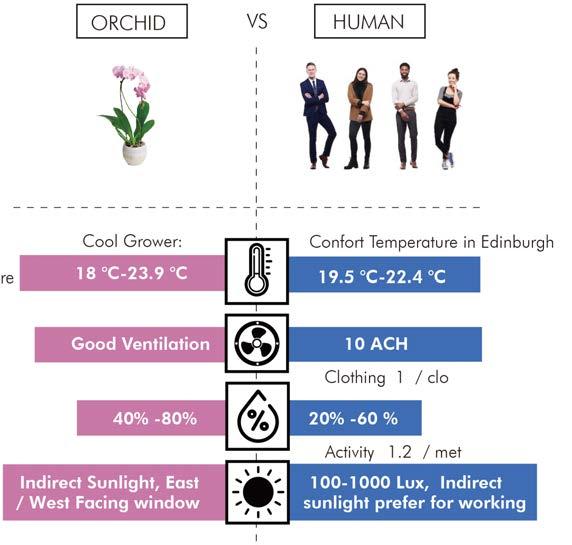
Solar Decathlon-Orchid House
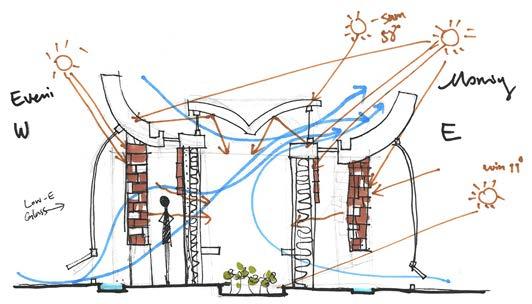
Architect: Unicode Team
Location: Chateau de Versailles, France
COMPARISON OF PREFERABLE CONDITION DESIGN STRATEGIES

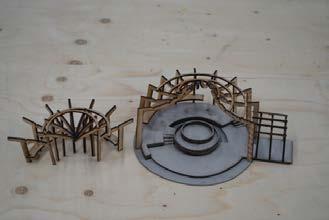
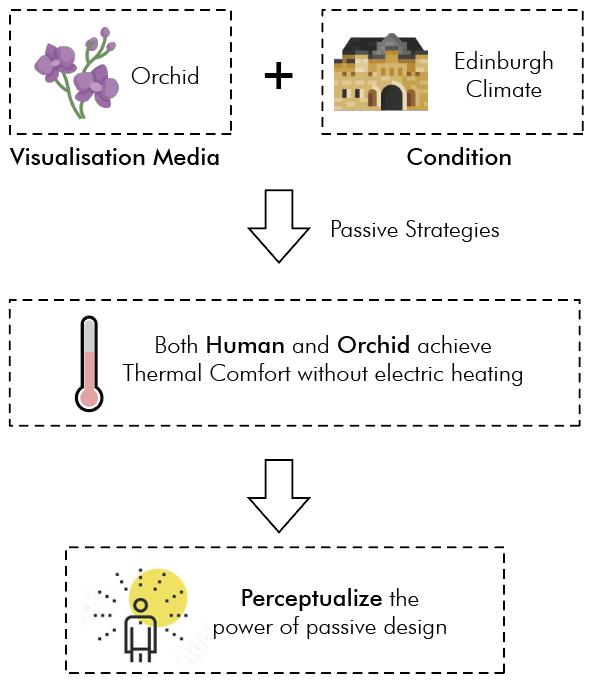
DEISGN
I consider some key aspects of energy loss, such as the form factor and orientation. I also aim to maximise solar gain by employing thermal mass to preserve heat for cool nights. What’s more, the Orchids need to avoid direct sunlight therefore, promising enough diffuse light is crucial. A couple of forms and compositions have also been tested to out to achieve the best heat balances score.

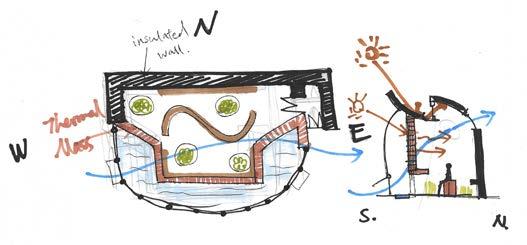
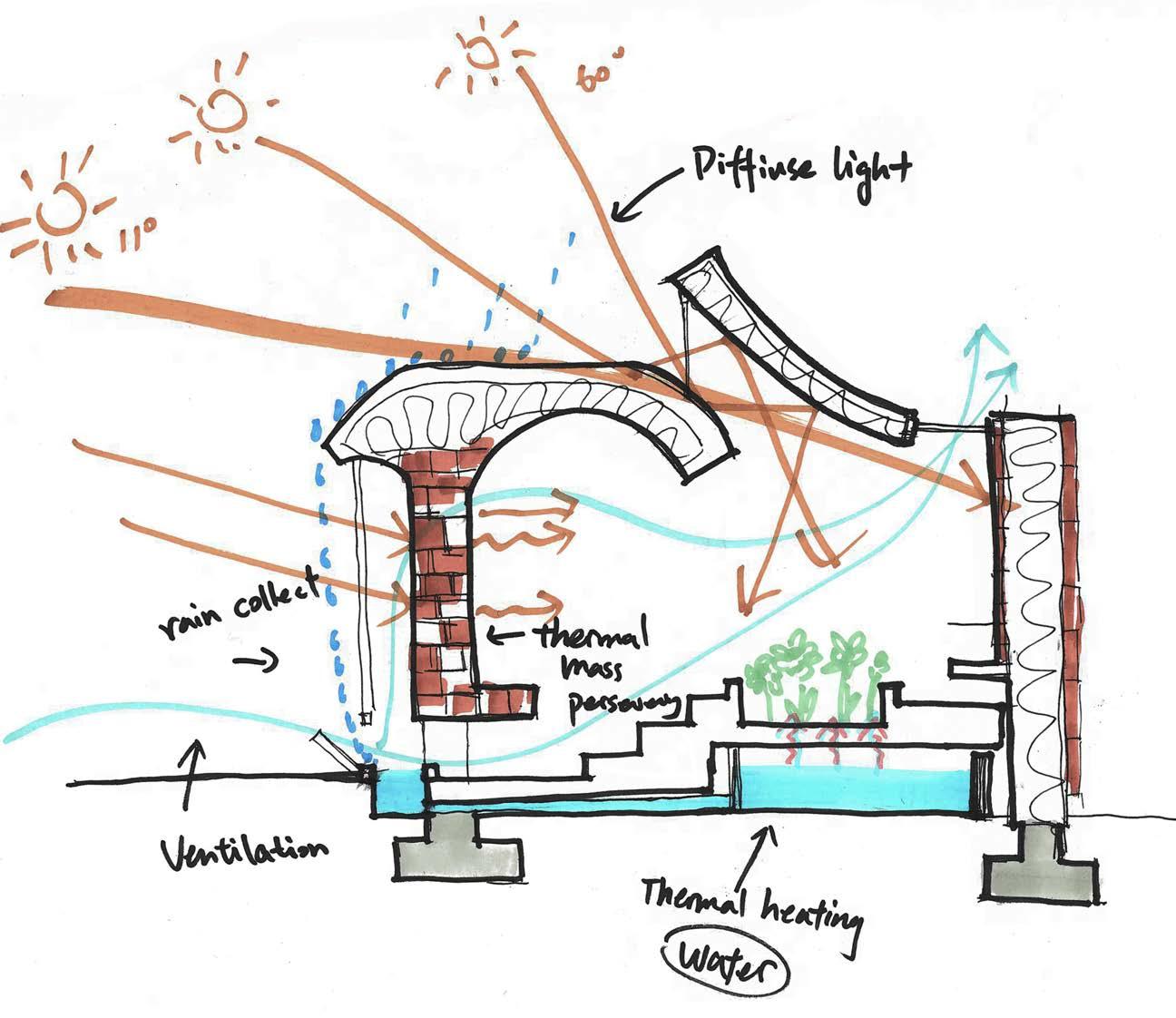
MAIN STRUCTURE WALLS

LOW-E
The whole housing and the insulated wall is been carefully oriented to protect from prevailing southwest wind. The idea of Trombe Walls applied to maximise the use of solar gain while protecting orchid from direct sunlight. A thermal massing water base is employed to adjust the indoor humidity and have a warmer ground which matches the fact that human beings tend to feel comfortable with warm feet and cool heads.
