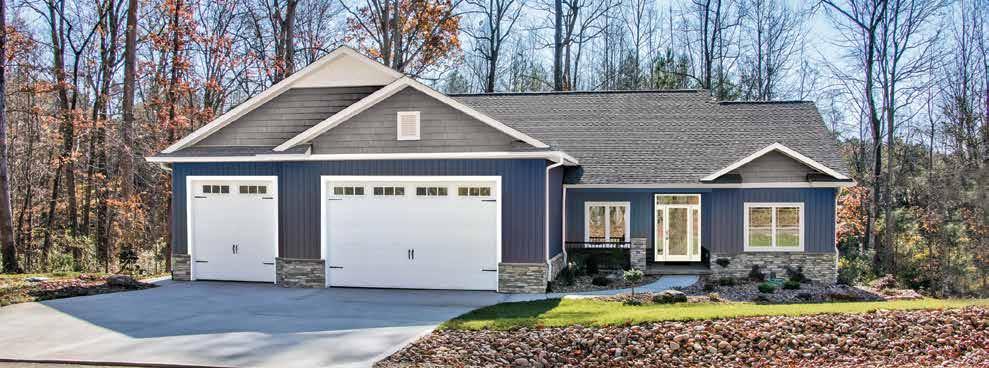
2 minute read
NEW CONSTRUCTION fORSalE
Construction to start soon on an oversized lot at 306 Gado Trace in scenic Mialaquo Coves. There is still time to select some colors and finishes.
WOW! A 1,000 sq. ft. finished garage.
Advertisement
2,100 sq ft. of luxurious living Space. PlUS a massive 1,000 sq. ft. Garage. Optional Bonus Room, In-law or Caregiver Suite.
Large, welcoming front porch is the perfect entrance for family, friends and guests. This screened patio is a great place to relax and enjoy nature.
The open “Grilling Porch” and patio features no-maintenance composite decking.
In addition to our long list of Standard Specifications, this home at 306 Gado Trace features the following Special Options and Extras.
• Outstanding curb appeal and impressive Craftsman style architecture.
• Designer floor plan that optimizes floor space and includes an impressive “drop zone” and home office.
• Every room is a practical and functional size.
• This beautiful home also includes a useable walk-in “conditioned” lower-level space for storage and workshop area.
• The entry, great room, kitchen, and dining areas feature magnificent soaring 10’ ceilings.
• The master bedroom has a trayed ceiling and bedroom #2 has a vaulted ceiling.
• Both bedrooms #2 and #3 feature high transom windows.
• As you enter through the front door, you’re greeted by the spacious grand foyer with a 10 ft. ceiling that will usher you into the great room.
• The great room features a gas fireplace with impressive stone surround.
• The master bath features an exotic, oversized, custom built, low maintenance, curb-less, walk-in shower with seat and built-ins and a large drying area with seat. A large transom window supplies plenty of natural light.
• Bedrooms #2 and #3 share a spacious bath with an oversized garden tub/shower and an oversized vanity with two drawer stacks.
• The very large laundry has an abundance of base and wall cabinets and large counter area.
• The super functional “drop zone” features a closet, a bench with upper and under cabinets, and a counter with large base and wall cabinets.
• Hardwood floors in the main living areas and in the master bedroom, with carpet in bedrooms #2 and #3.
• Premium tile in baths, laundry and drop zone.
• The large covered and screened deck and open grilling porch is constructed with maintenance- free composite decking.
• Includes a gas valve for your grill to provide an abundance of practical outdoor living space.
• The garage has a large window, a “man door”, utility sink, 8 ft. high garage doors, and is completely finished and painted.
• A dual fuel, high-efficiency heat pump with propane back-up.
• 13-month warranty by Tellico’s highest rated and trusted custom builder, Lake Point Homes, Inc.


Price Starting at only
$529,900*
This modern, mid-size home design is absolutely the most stylish and functional plan on today’s market.
Exceptional curb appeal with a very inviting front porch.
Master suite featuring a double tray ceiling and a row of high transom windows.
Walk-in closets in each of the 3 bedrooms.
2-1/2 baths in this home. The spacious master bath features a luxurious custom, curbless, walk-in shower, 2 huge vanities with double drawer stacks, an oversized walk-in closet with a transom window, and floor to ceiling linen shelves.
Large great room with 11 ft. trayed ceiling and an optional fireplace.
Home office with large window.
Dream kitchen with “the industry’s best” solid wood cabinets, stone counters, upgraded Frigidaire Gallery stainless appliances. (Refrigerator not included.)
A once in a lifetime, enormous, walk-in pantry that can be customized to accommodate all your needs. n o kitchen counter clutter here!
Large customizable drop zone with coat closet.
Ample laundry room with plenty of cabinets and counter space.
o versized 3-car garage with workshop space and attic storage.
Plenty of outdoor living space, and much more!











