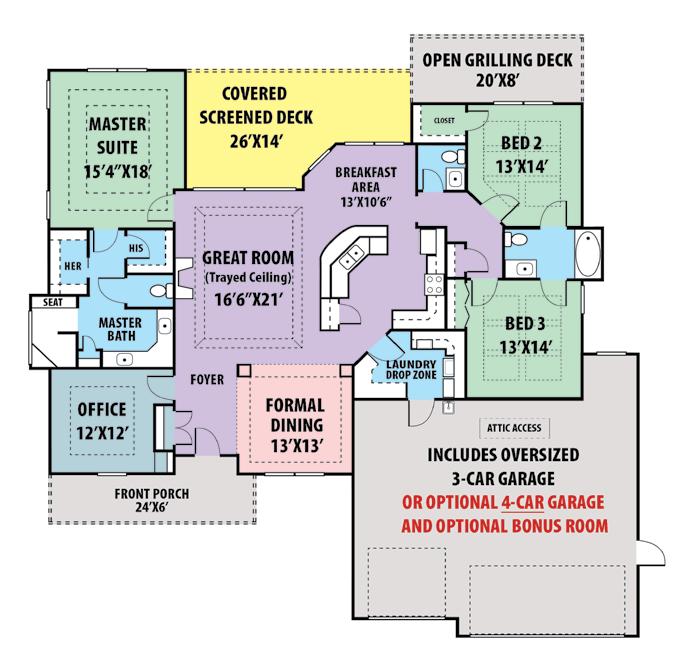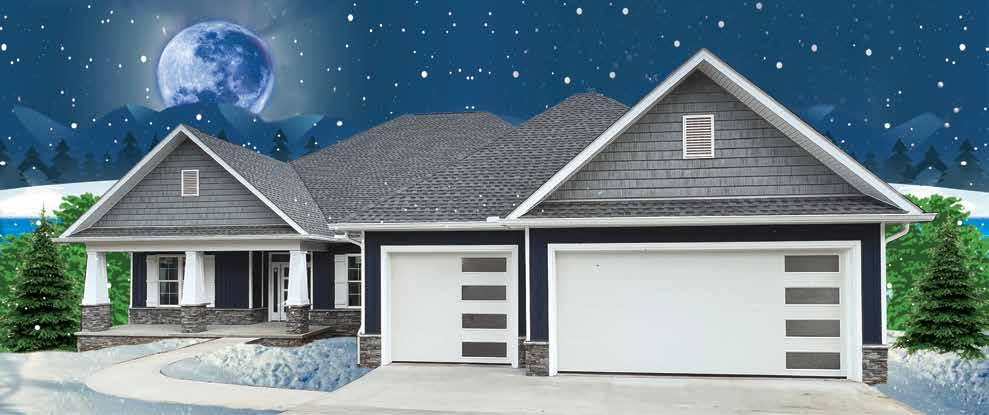
2 minute read
forsale
Just a few of the Special Features of this Impressive home:
• 2,386 sq. ft. of luxurious living space with a 944 sq. ft. 3-car garage or optional 1,324 sq. ft. 4-car garage.
Advertisement
• Outstanding curb appeal and impressive craftsman style architecture.
• Award winning designer floor plan that optimizes floor space (no wasted space in this home!)
• Every room is a generous and a functional size.
• Your great room features a gas fireplace (select a “traditional” or stone surround.)
The Moonstone Manor features some of the newest design elements – creating a contemporary twist on the popular Craftsman style.
• All of your rooms will have unique ceilings. The great room features a massive tray ceiling, the office has a tray, the master bedroom has a double tray, and the dining room has a very dramatic reverse tray. Both bedrooms #2 and #3 have unique beamed ceilings.
• Your spacious office features a built-in bookcase.
• Because of the magnificent soaring ceilings in your great room, all doors that are visible from this main living area will be 8 ft. high.
• As you enter through the front door, your spacious foyer features a very practical coat closet.
• Your elegant and functional kitchen design includes stone counters, upgraded top-of-the-line “Kemper Echo” cabinets, Frigidaire Gallery
(or equivalent) appliances (refrigerator not included). *NOW! If you hurry – this is where you can make many custom upgrades.*
• Your master bath suite features an exotic, oversized custom-built, curb-less, doorless, walk-in shower with seat and built-ins for soaps, shampoos, and accessories and it features a large and luxurious drying area with seat. Your lavish shower also includes a very large transom window which supplies plenty of natural light into your luxurious bathing space.
• Bedrooms #2 and #3 share a “Jack and Jill” bath with an oversized garden tub/shower unit and large transom window.
• Your home also features a conveniently located half bath.
• Your home will have the largest laundry/drop zone we have ever built. *If you hurry, you can have a hand in designing and customizing this great space.* This area could include a large number of cabinets, a bench, a closet or even an area for a second refrigerator or a freezer.
• Hardwood floors are included in the main living areas and in the master bedroom. Tile will be in the baths and laundry.
• The large covered and screened deck and open grilling porch are built with no-maintenance lifetime decking, and a gas valve is included to provide an abundance of practical outdoor living space.
• Your garage will have a large window and a “man door” and it will be completely finished and painted and will include a utility sink.
Your oversized garage will have 8 ft. high doors and glass panels.

• Your home includes a dual fuel, high-efficiency heat pump with propane back-up. • 13-month builder warranty.










