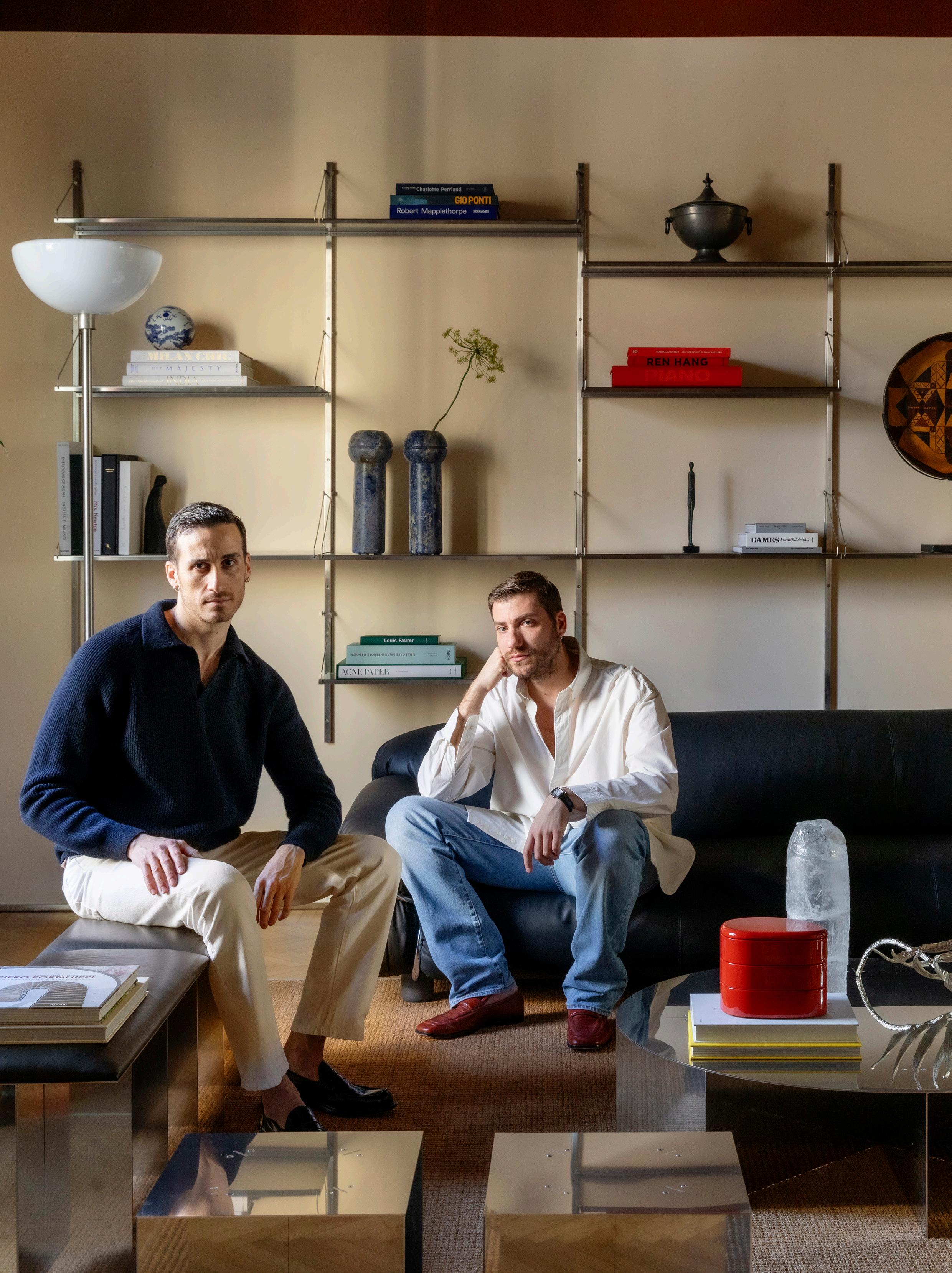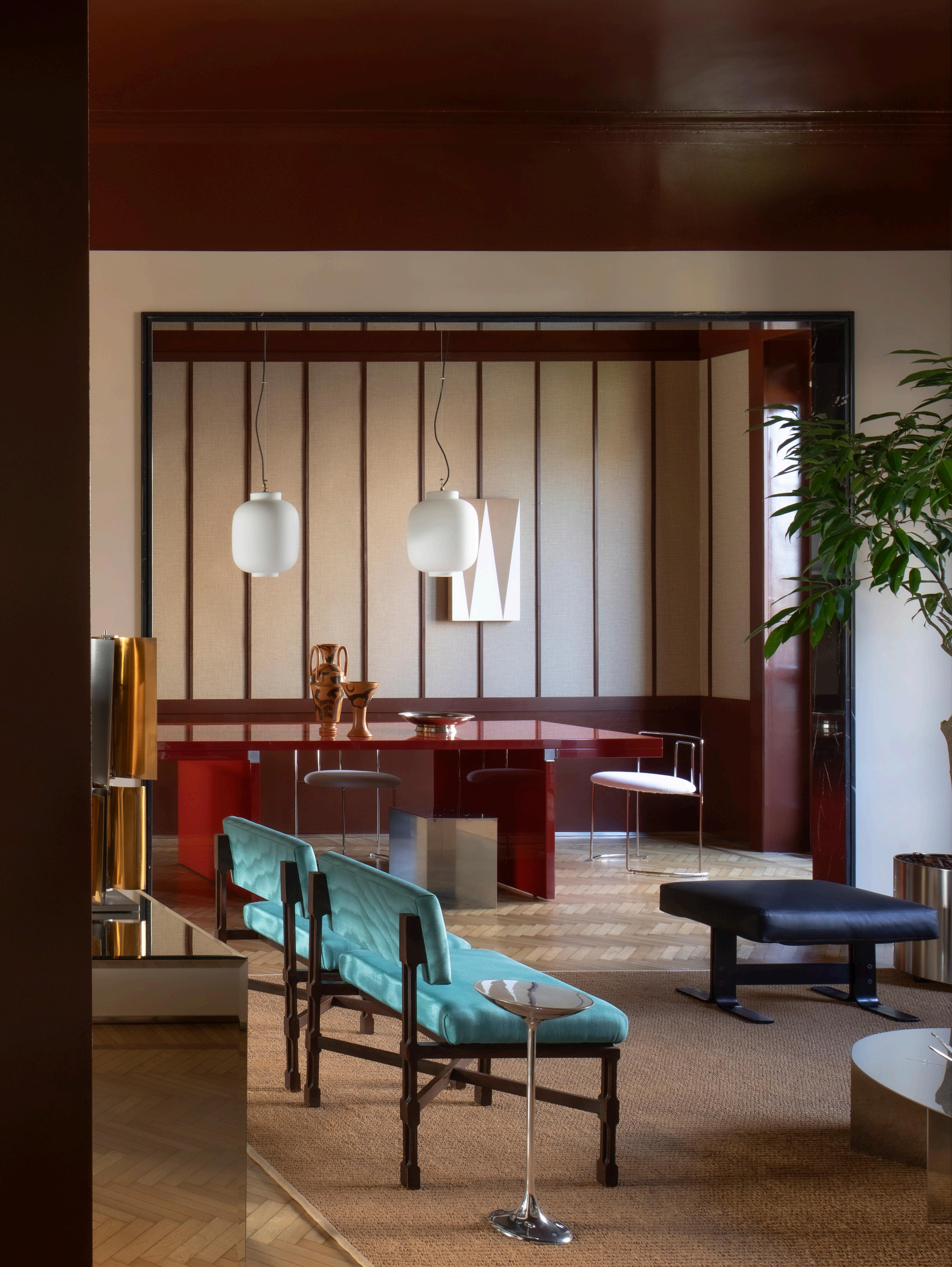
5 minute read
Discover A 1930s Mid-Century Milanese Apartment
LOCATION Milan, Italy DESIGN Christian Frascaro and Francesco Cristiano PHOTOGRAPHY Helenio Barbetta/Living Inside WORDS Anna Bisazza
A 1930s Milanese apartment infuses mid-century nostalgia and contemporary details in a series of immersive spaces, with a nod to the distinctive geometry of Milanese rationalism.
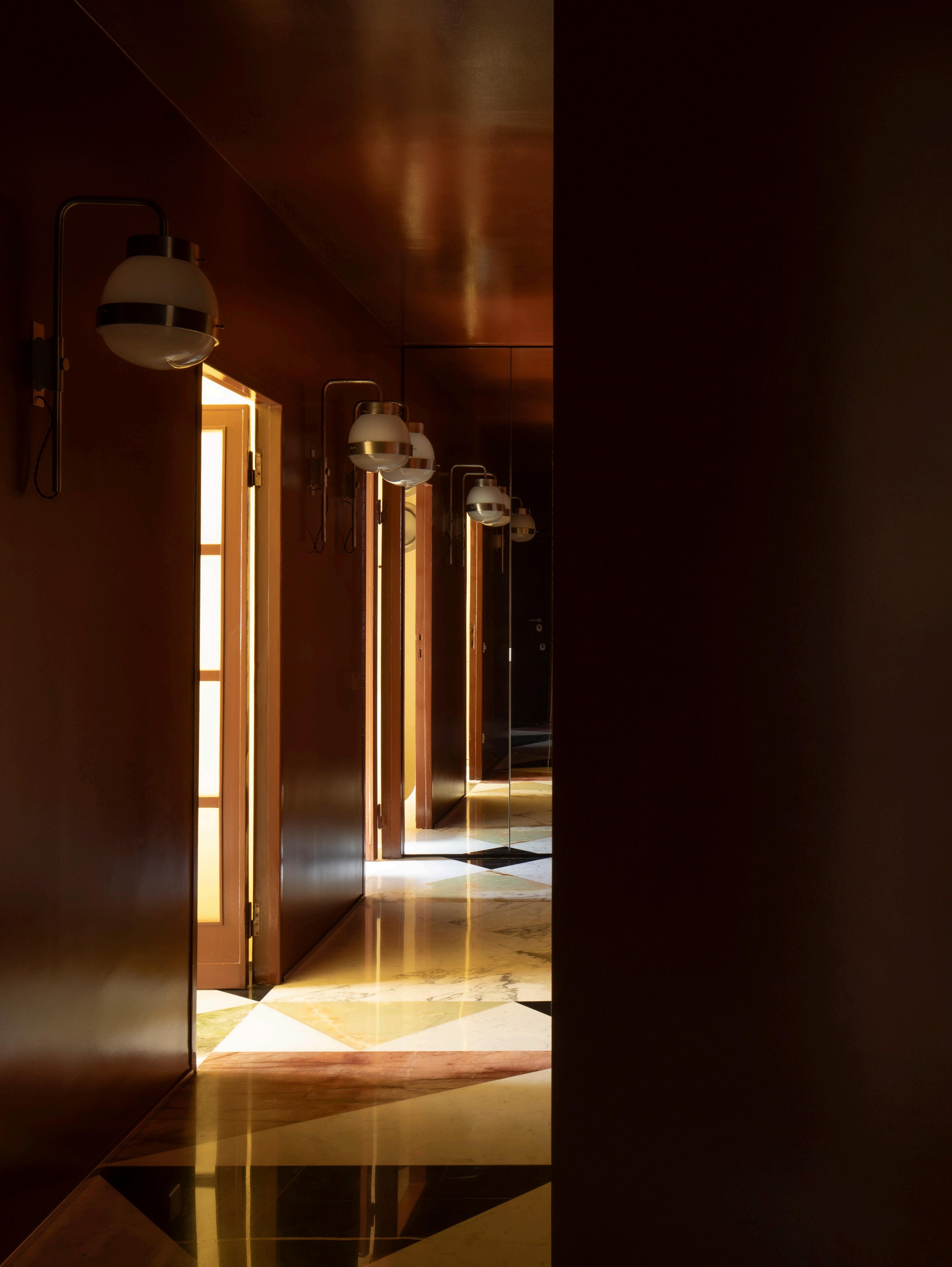

Stepping into Christian Frascaro and Francesco Cristiano’s Milan home is a study in considered contrasts: soft yet structured, eclectic yet cohesive. Here, diffused vintage lighting glints off a patchwork floor of marble and onyx, creating a mood that hints at old-world glamour, without feeling overt.
Frascaro and Cristiano, creative consultants in fashion and design restyling, both approached the home as a personal project, opting not to engage an architect or interior designer. “We’d already created a beautiful first apartment, just on a smaller scale,” Cristiano explains. “This was about proving to ourselves we could do it again—but bigger.”
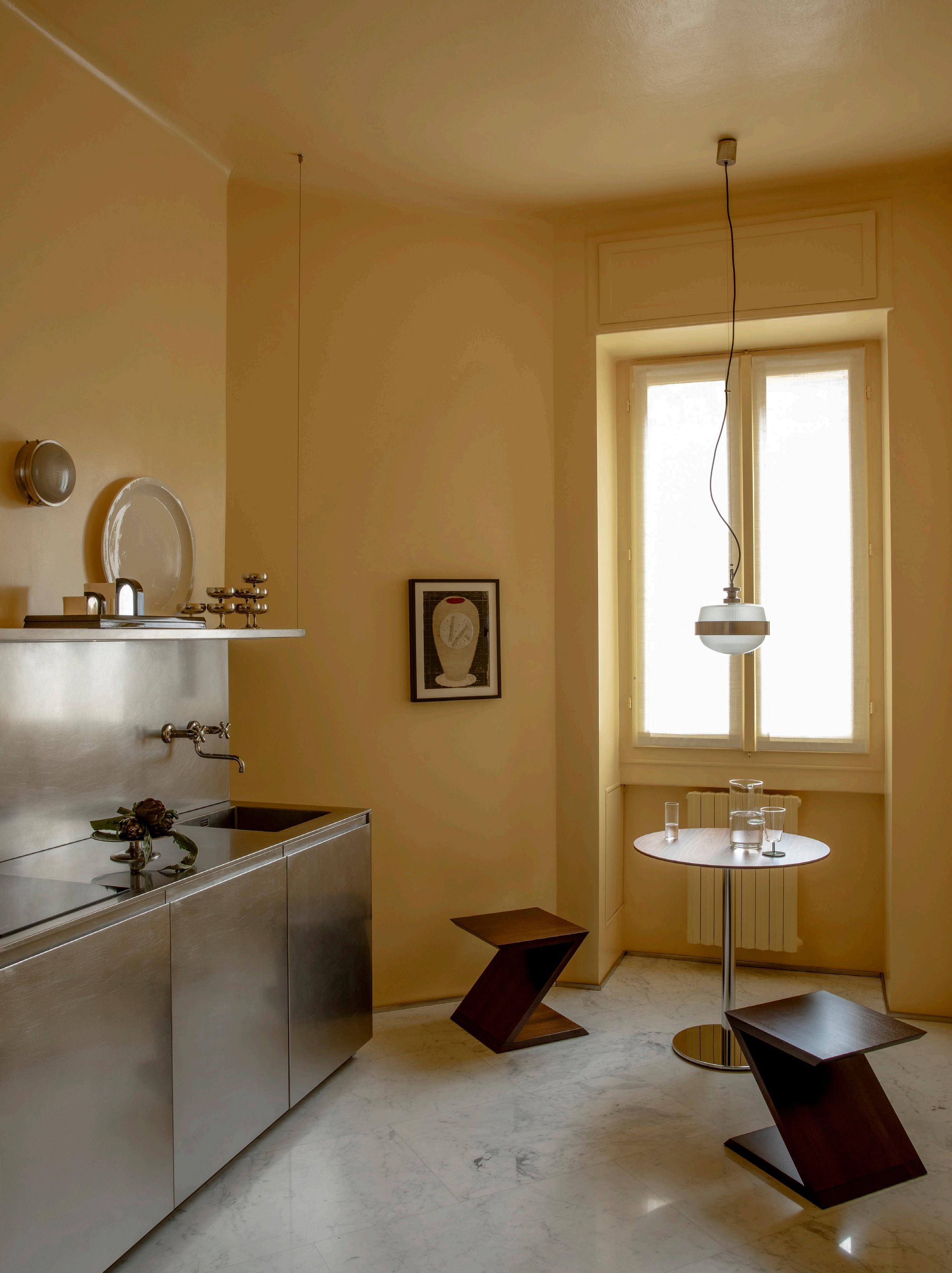
Their new apartment sits within a 1930s building by architect Giuseppe Martinenghi, overlooking Milan’s Stazione Centrale. Frascaro had mapped out the home’s layout before they’d even signed the lease, including the distinctive flooring, inspired by Gio Ponti and the geometry of Milanese rationalism. “The corridor often gets overlooked, but we wanted it to be a surprise—it’s what we call the ‘wow effect’,” he says.
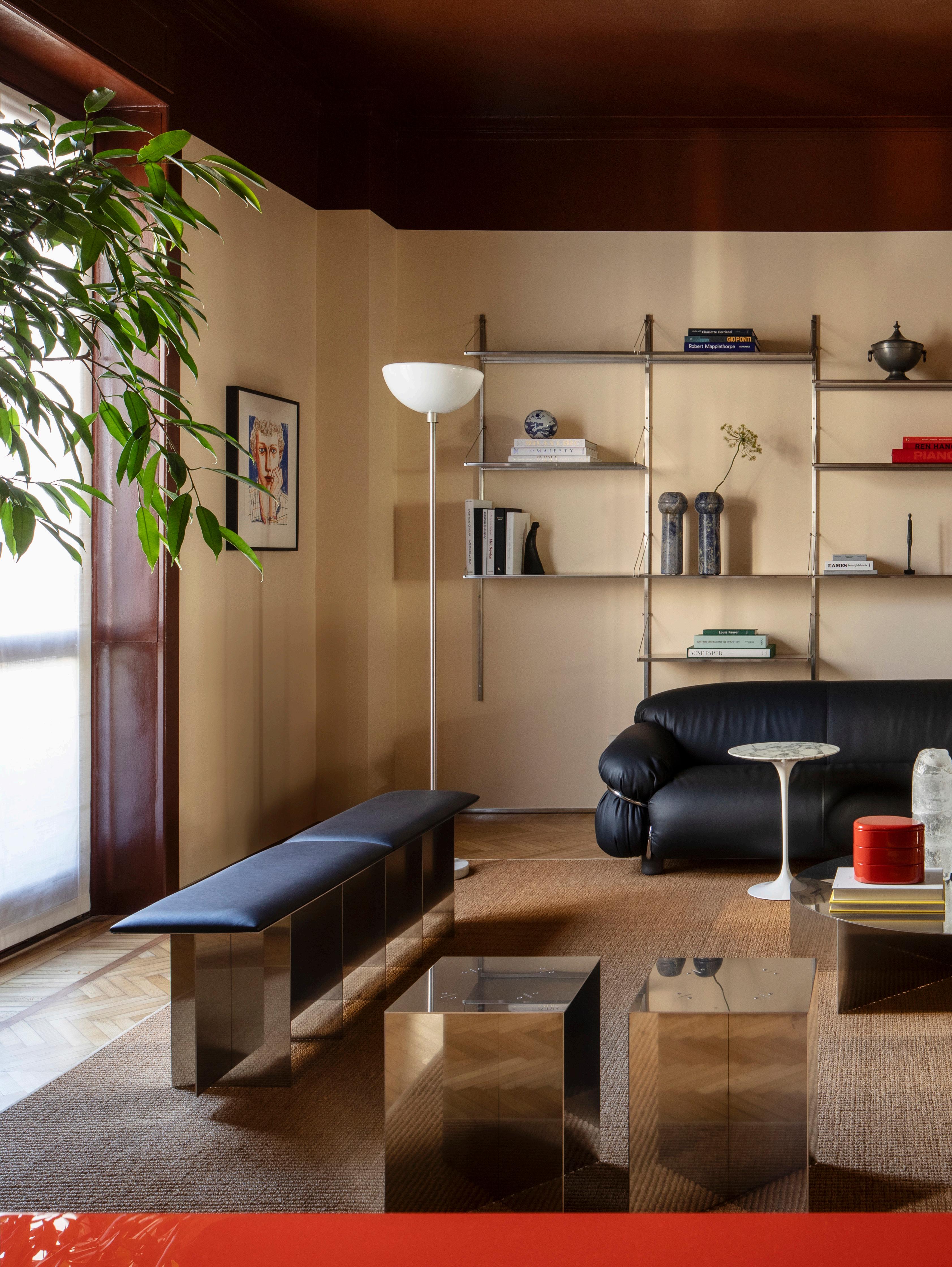
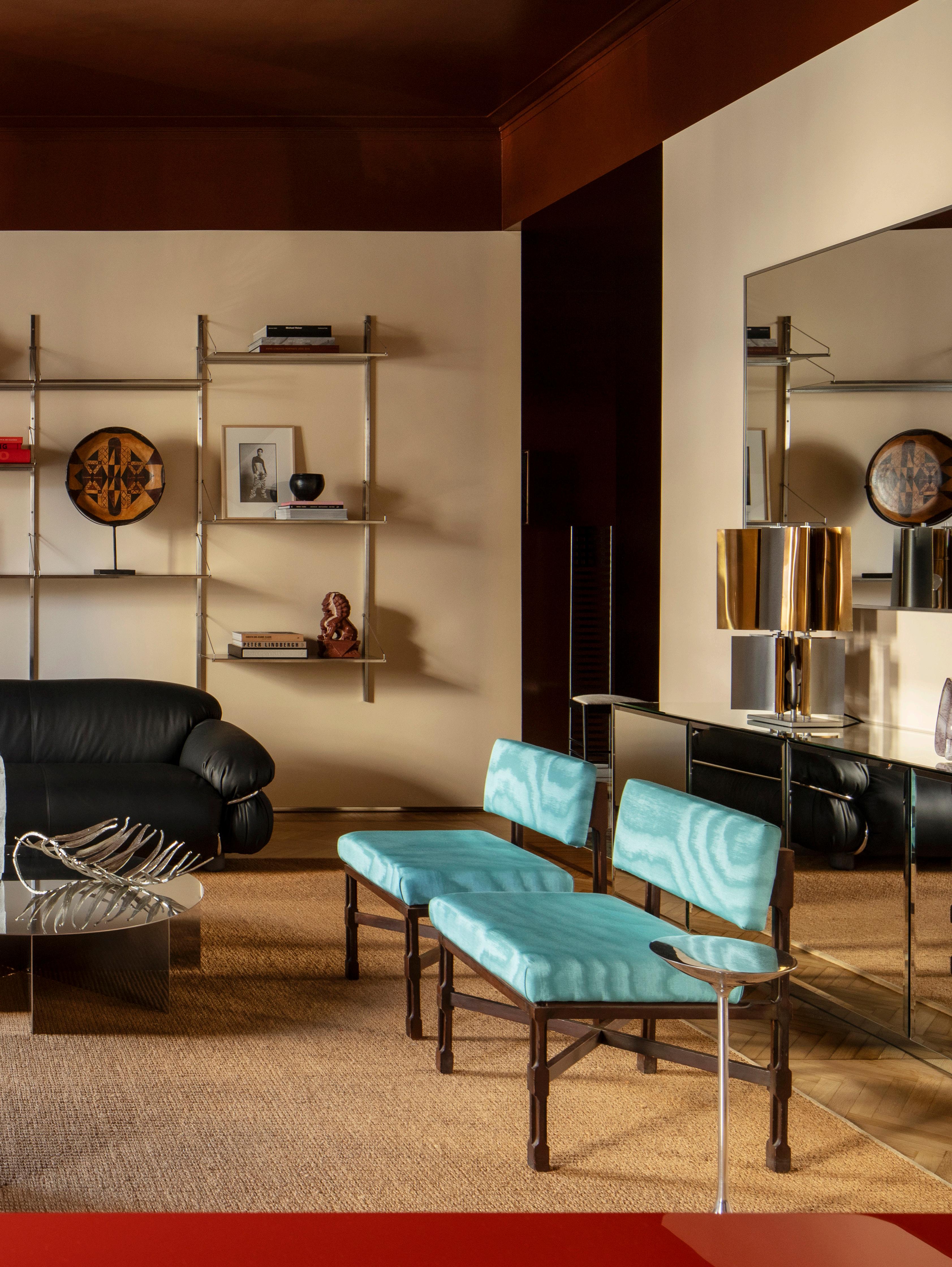
The corridor leads to a series of immersive spaces, each with its own atmosphere. Mid-century lighting by Sergio Mazza casts a soft glow over dark chocolate walls, which spill into the living room ceiling through an expanded archway. The palette references Wes Anderson’s cinematic tones, while the forms nod to the surreal sensuality of Italian architect Carlo Mollino.
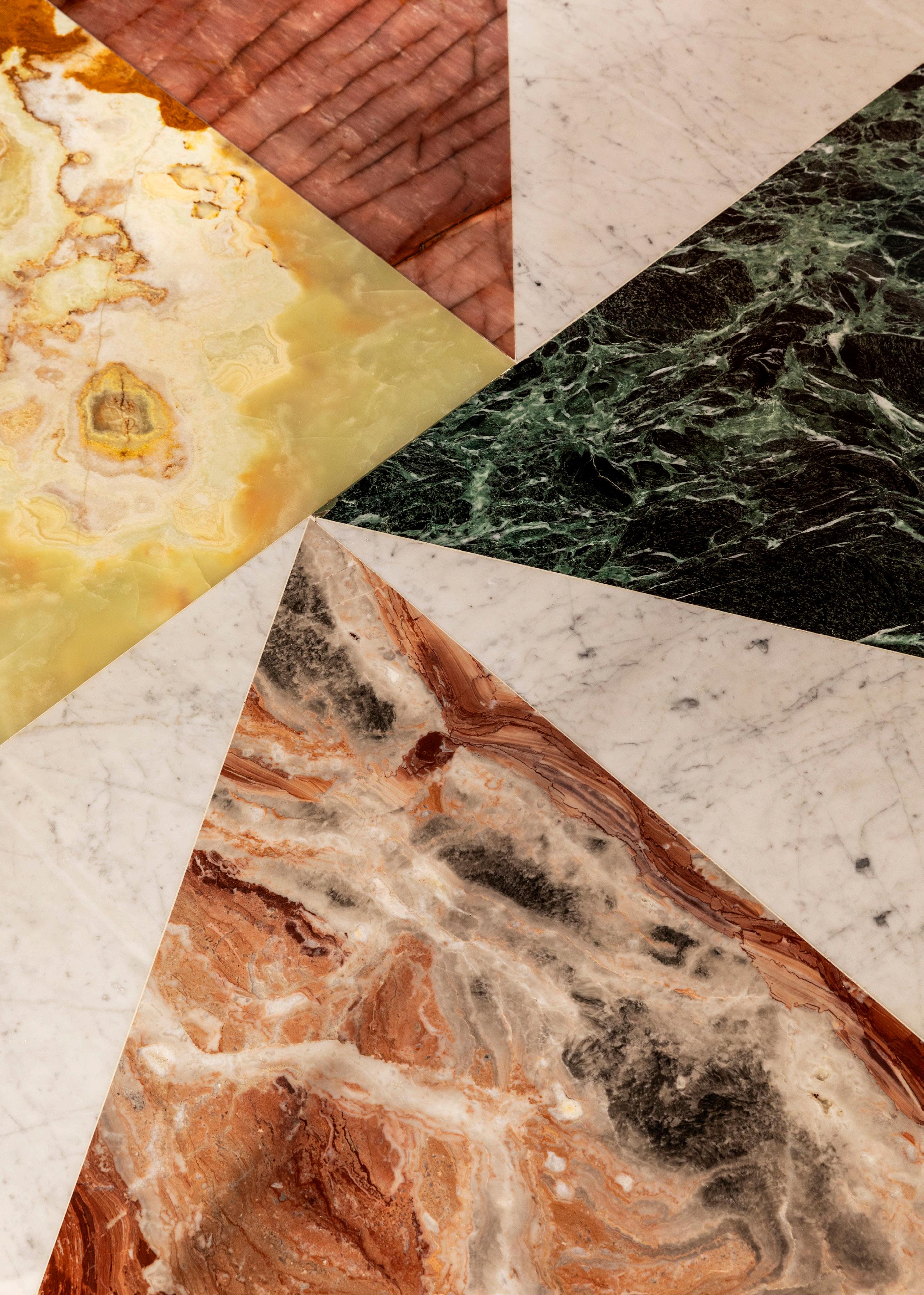
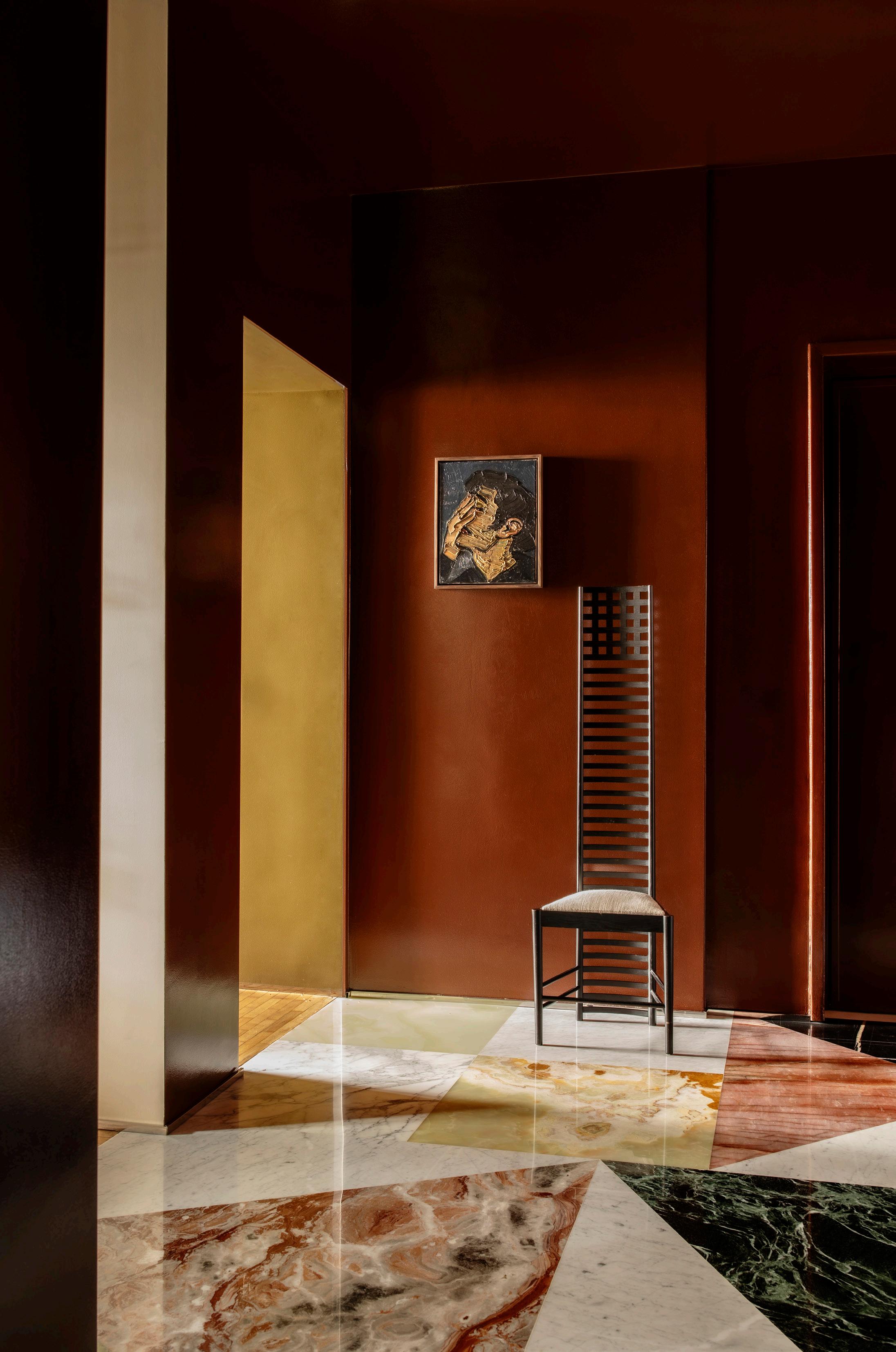
Furnishings span the 1930s to 1970s—a deliberate decision to stay true to the building’s era. “We weren’t interested in trends,” Cristiano says. “This is about creating something enduring.” With every element considered, electronics and clutter are hidden away. Even the kitchen, in creamy yellow tones with brushed stainless-steel cabinetry and minimal walnut stools, maintains its pristine appearance. “You’ll never see a moka on the bench,” Frascaro adds. “Everything is stored after use.” The marble flooring from the corridor continues into the kitchen before giving way to honed Carrara beneath the work zone.
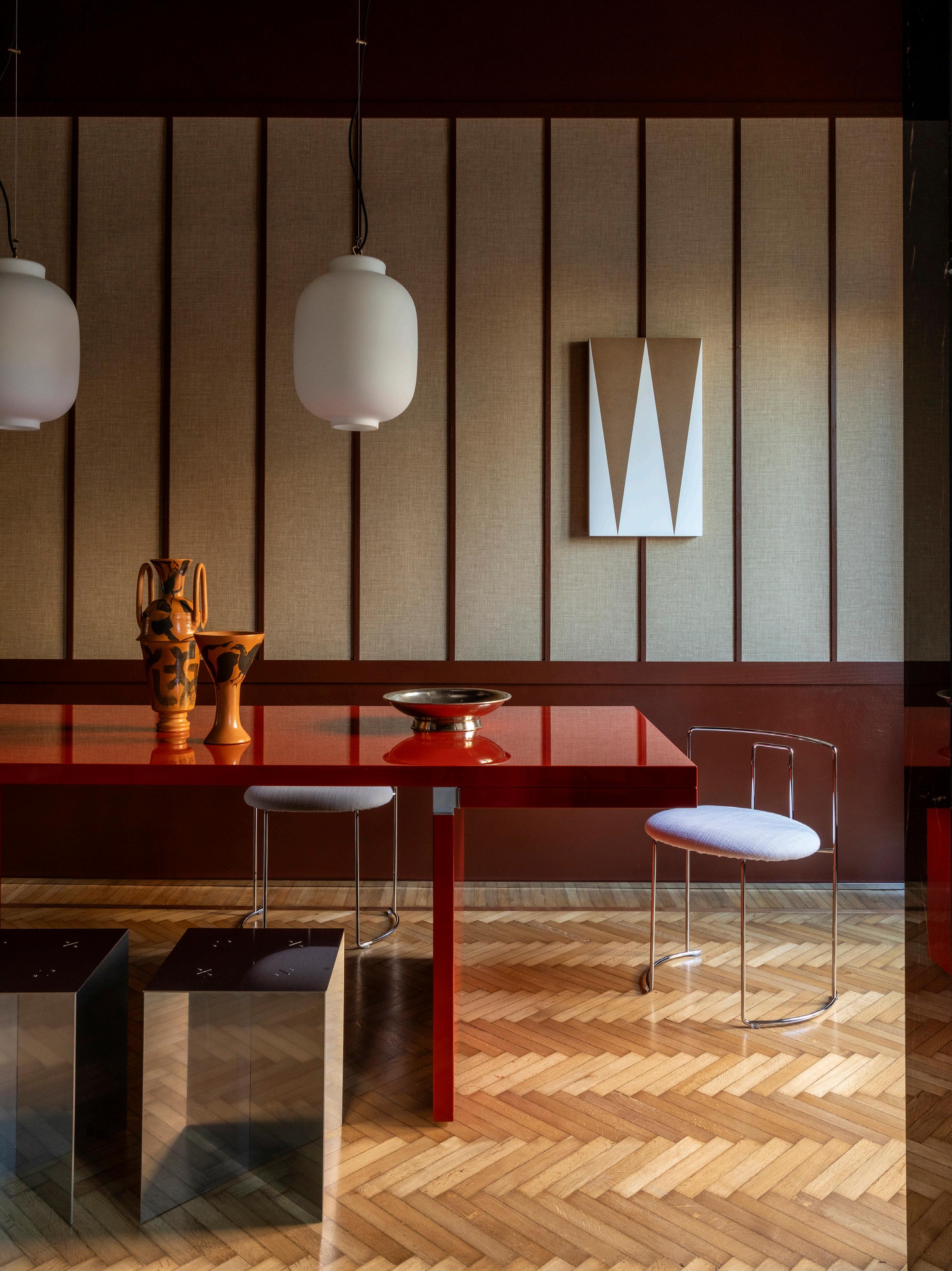
One of the key structural moves the pair made was removing a wall between the living and second bedrooms, which opened up the entertaining space. The remaining threshold is framed in black Marquina marble. In the dining zone, walls are clad in raffia and linen—a nod to the Asian restaurant where the couple first met—and anchored by a red Carlo Scarpa dining table, purchased after a brief debate over budget priorities.
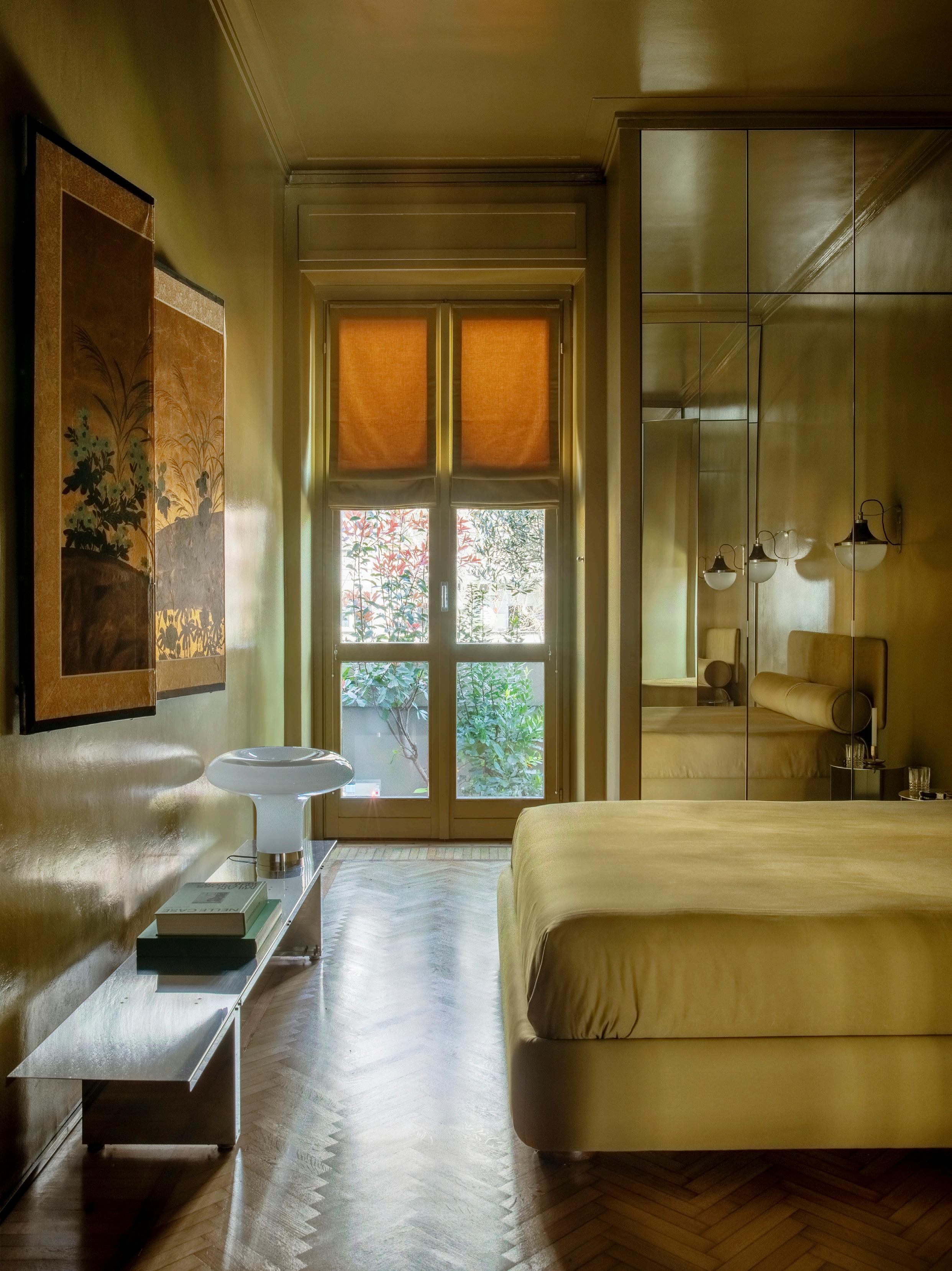
Behind a concealed door in the hallway lies the bedroom, swathed in a custom-matched olive green from the bed linen to the walls and curtains. Mirrored wardrobes on either side of the bed create layered reflections, that are amplified at night by atmospheric wall lights.
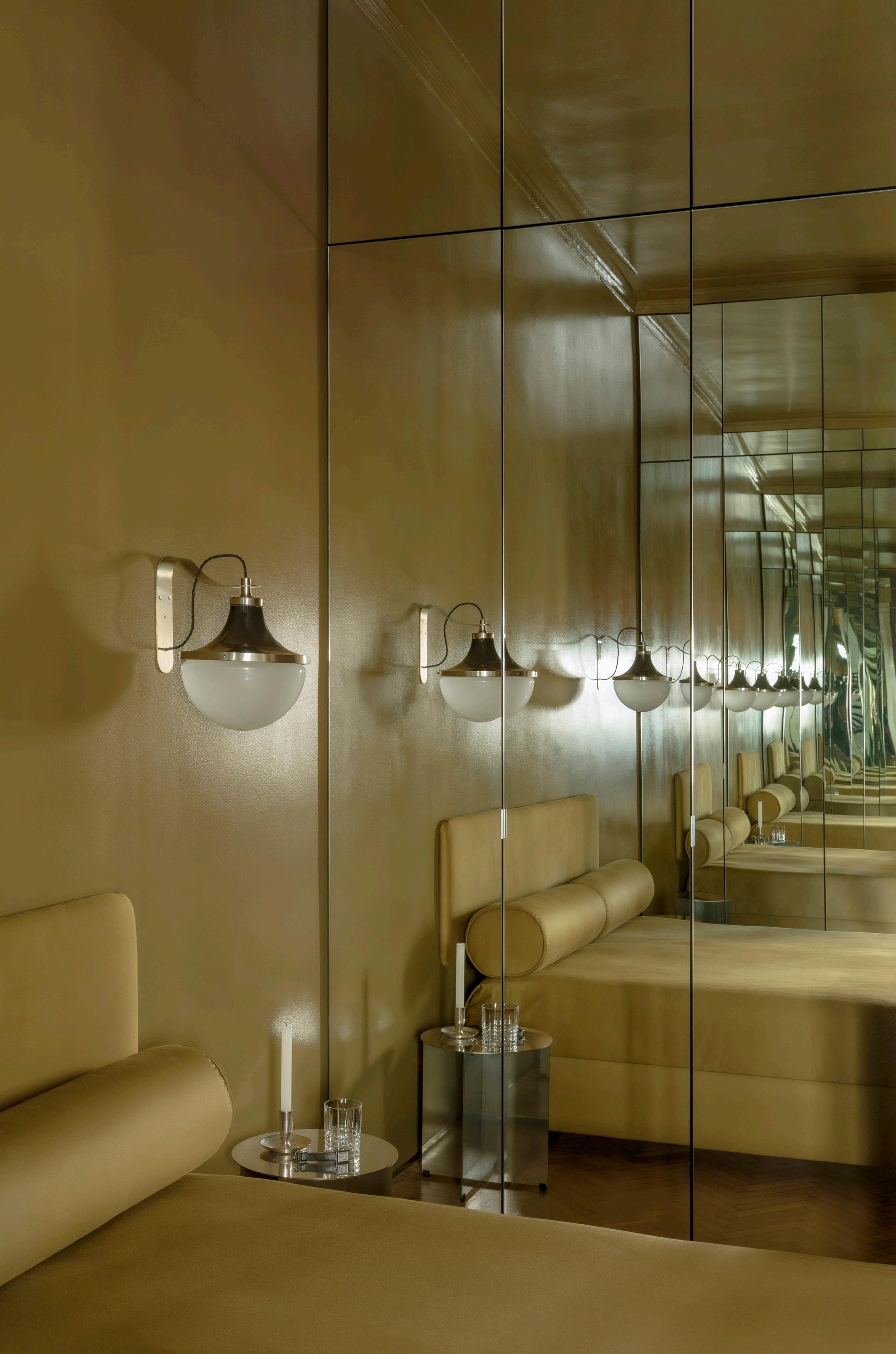
At the corridor’s end, a butter-toned resin bathroom showcases 1960s caramel-striped ceramicware by Antonia Campi—a flea market find, the couple had long admired. “Each room was treated as its own world,” Frascaro says. “But together, they tell one story. Like curating an outfit—something old, something new, nothing off the rack.”
