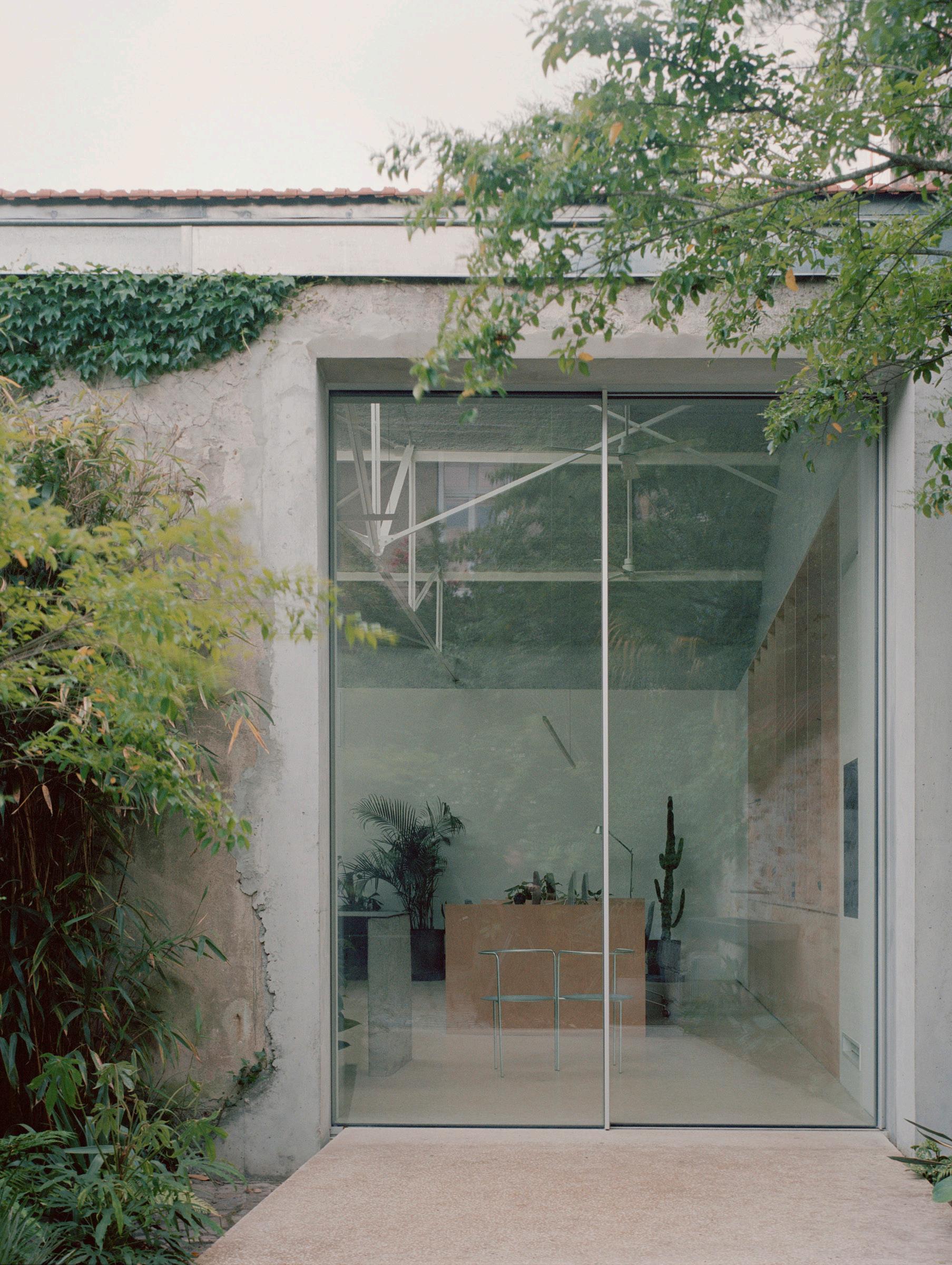
7 minute read
Step Into Three Architecture Studios' Workspaces
CURATION Jack Seedsman WORDS Holly Beadle
Stepping into the workspaces of three visionary architecture studios, we uncover the forces that shape their practice, from revering history while being committed to the future to employing an experimental approach to drive meaningful cultural change.

BENOÎT VIAENE
LOCATION Ghent, Belgium DESIGN Benoît Viaene PHOTOGRAPHY Piet-Albert Goethals

Growing up in the Belgian countryside, architect Benoît Viaene always dreamed of living and working in the heart of the city. This dream came true when he transformed a historic mansion in the middle of Ghent, turning the ground floor into his atelier while keeping the upper two floors as his home.

Viaene didn’t have a clear vision when he began working on the atelier. Instead, he sought to create a space that could easily evolve alongside him and his practice, which came to fruition by setting up a dedicated workshop in his garden to craft bespoke pieces when his business’s furniture design and millwork increased last year.


Tragically, this section of the atelier was destroyed by fire in November of this year—a challenging event that also provided an opportunity to reassess the direction of the practice. “I like to find silver linings in everything—opportunities in times of challenge,” Viaene reflects. “It taught me to relinquish some of my control and place more trust in those around me.”

Even in the aftermath of the fire, Viaene has found ways to turn adversity into creativity. “I’m coming up with ideas for what to do with the burnt wood. I’m not sure yet, but I’ll find a way to reuse it. In all that ugliness, I’ll find some beauty."

I’m coming up with ideas for what to do with the burnt wood […] In all that ugliness, I’ll find some beauty.
– Benoît Viaene
STUDIO ANNE HOLTROP
LOCATION Muharraq, Bahrain ARCHITECTURE Studio Anne Holtrop PHOTOGRAPHY Courtesy of Studio Anne Holtrop

In 2014, five years after founding his eponymous studio in Amsterdam, Dutch-born architect Anne Holtrop expanded into the Middle East to address the growing demand for meaningful cultural infrastructure in the region. A competition win for the Milan Expo Bahrain Pavilion brought him to Muharraq, where he set up a workspace in Suq Al Qaysariyyah, a historic pearling-era marketplace he has been instrumental in revitalising. The move allowed Holtrop to combine his experimental approach to materiality with the region’s rich culture, resulting in a series of impactful projects and collaborations.

Holtrop's philosophy revolves around "material gestures," emphasising the transformative process of working with materials in their fluid states, such as casting glass, concrete, gypsum and aluminium. “Our material research is based on fundamentally questioning the sourcing and processing of material and how we form it to create our spaces,” he explains. Shelves are lined with blown and cast glass samples, a material prominently featured in his projects, including the Misk Art Institute, currently under construction in Riyadh, Saudi Arabia.

The studio ceilings are six metres high, with two large skylights that work as a sundial “like an oculus in the Pantheon”. “At sunset, the spaces dim beautifully, and the light's silence replaces the blazing sun's strength,” Holtrop adds.

Custom aluminium workbenches and tables feature throughout the space, designed to hold Holtrop’s ever-growing collection of prototypes, samples, models and machinery, all of which are integral to his hands-on, materials-driven approach. “We connect with all kinds of people from producers to artists to specialist engineers,” he says. “In that shared exchange of knowledge and reflecting on the ongoing experiments we set out in the studio, we find new innovative ways of specifically forming matter in forming architecture.”

Our material research is based on fundamentally questioning the sourcing and processing of material and how we form it to create our spaces…
– Anne Holtrop
A6A
LOCATION Bordeaux, France ARCHITECTURE A6A PHOTOGRAPHY Rory Gardiner

French architecture studio A6A has brought their philosophy of ‘adaptive reuse’ to life in their Bordeaux workspace, a former modeller’s workshop. When A6A first encountered the space, it resonated deeply. “We found many parallels between our approach and the modeller’s craft, making it the ideal place to realise our vision,” Michel Hardoin says, one of the studio’s three founders, alongside Antoine Ragonneau and Roberto de Uña.

Approaching from the street, a raw steel door beneath the original Modeleur sign offers a distinctive entry point to the garage-turned-workshop, which overlooks the garden and remodelled shed. The design of the shed comprises three key materials all chosen for their structural integrity and simplicity: concrete floors, birch plywood joinery and freestanding elements and acoustic flocking for the ceiling. Against the backdrop of the garden, this palette transforms the space into “a haven in the middle of the city where nature and architecture collide,” Hardoin notes.


A6A has crafted an energy-efficient workspace that prioritises sustainability, which is in line with its low-impact design philosophy. Heating comes from a pellet stove, with ceiling fans redistributing warmth in winter and promoting air circulation in summer. Strategically placed windows and doors provide natural ventilation, while the concrete floors effectively retain heat. A large glass roof, equipped with an exterior blind, fills the space with natural light while controlling solar gain to maintain a comfortable environment year-round.



We have invested in a former modeller's workshop [...] We found many parallels between our approach and the modeller’s craft, making it the ideal place to realise our vision...
– Michel Hardoin









