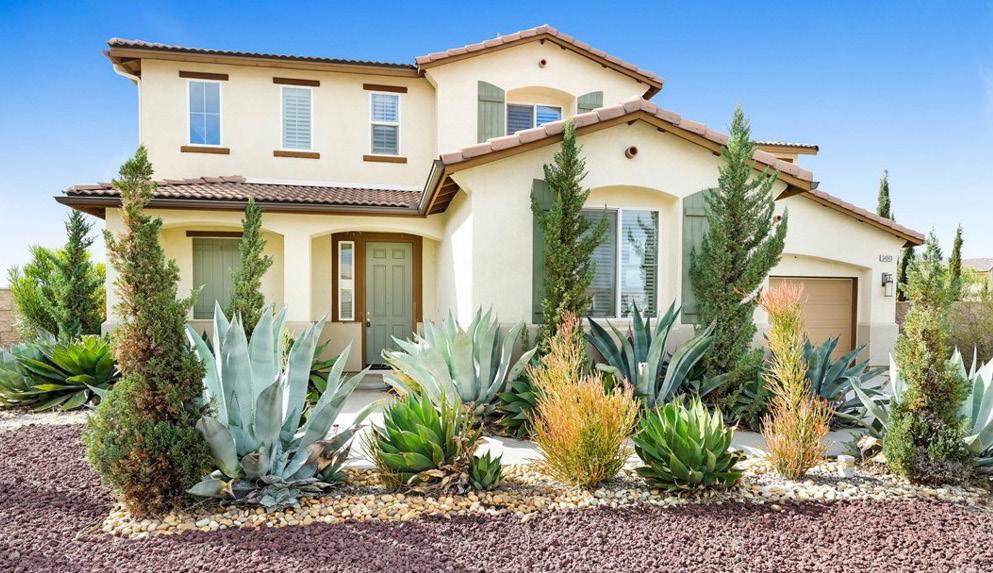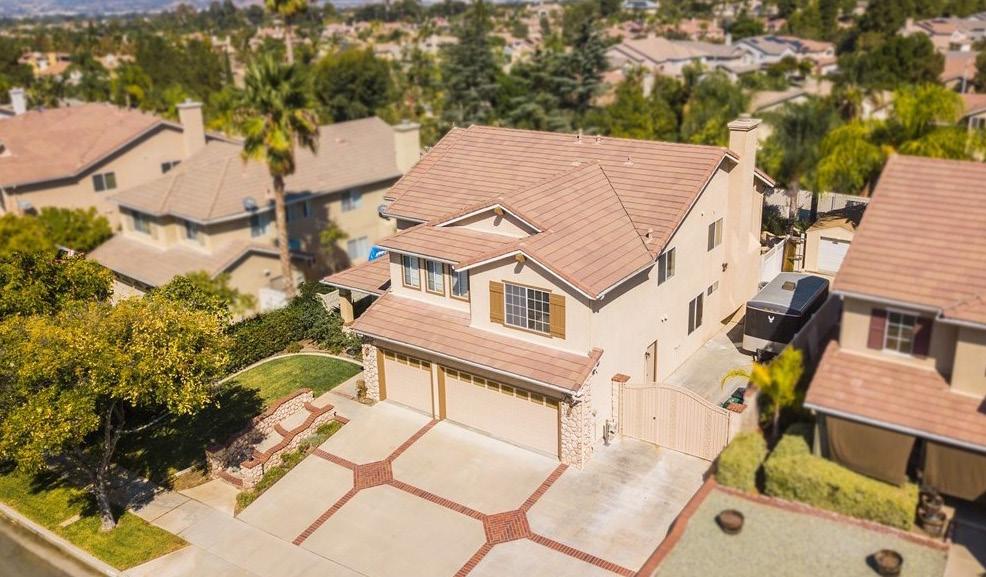
4 minute read
LIST PRICE: $885,000
PRICE IMPROVEMENT! Priced to Sell! VIEWS VIEW VIEWS! This over 3000 sq foot Home is Amazing! 4 bedroom/3 bath with a huge bonus room, one bedroom downstairs. This open floorplan home has been professionally done everything! The kitchen is every cooks dream! Granite countertops and stainless steel appliances. Alarm system, WIFI Attic Fan, Quiet cool fans in the upstairs rooms. Upstairs balcony with view new composite decking. Large RV access with water, electric and a Tesla EV charger in 3 car garage. Additional 11’X30’ of space behind RV parking along with a 10 X 14 storage shed.
Garage has cabinets and hanging storage racks. Backyard has a Fenced dog run, Built in BBQ Island, Fire pit and a wonderful view off both the backyard and off the balcony upstairs. Paint has recently been done outside this home will not disappoint! Buyer has the option to buy furnished negotiations will direct with Sellers. Floor plans are attached as supplements and virtual tour is attached.
mobile: (951) 316-0374
DRE#01249788 e-mail: jengonzalezre@gmail.com
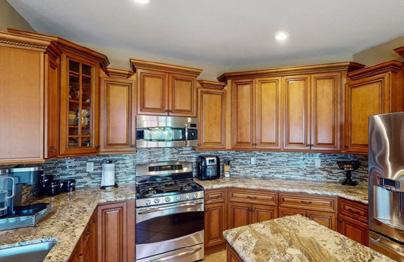
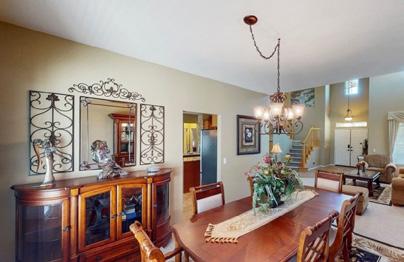
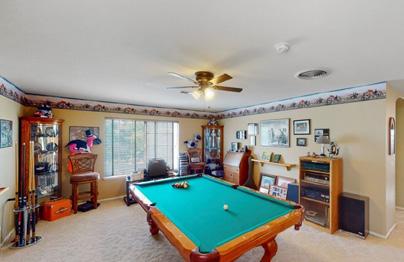
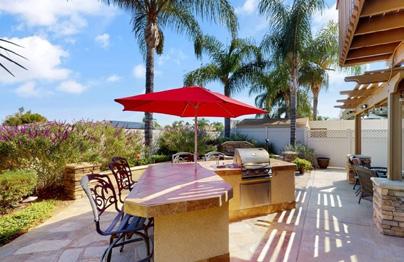
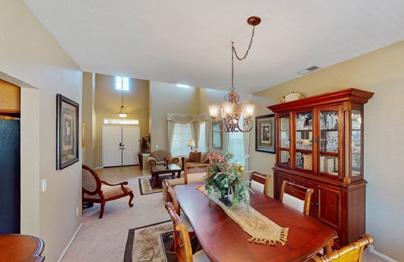
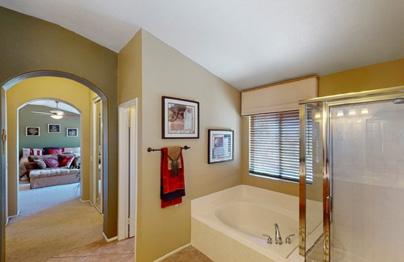
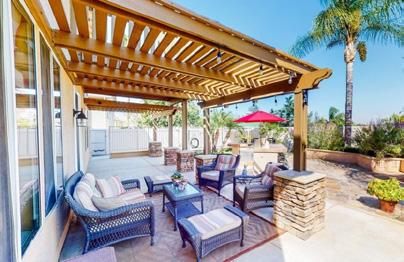
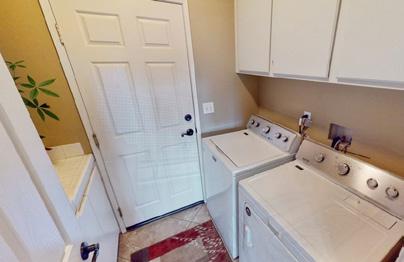

Property Information
Address: 81634 Desert Willow Dr La Quinta, CA, 92253
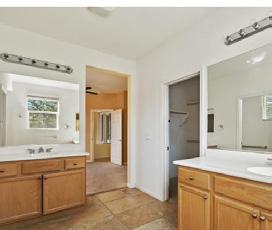
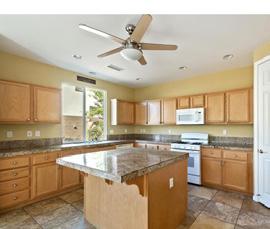
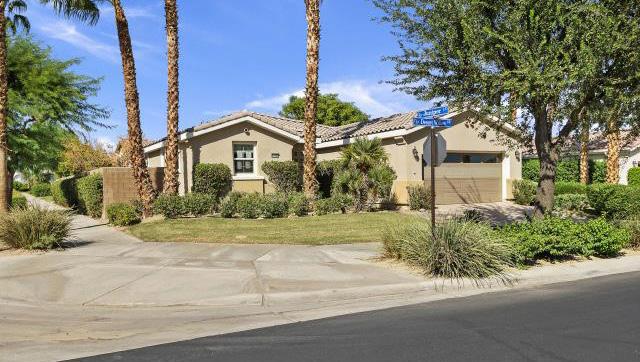
Bed/Bath: 2/2.00
Total Rooms: 6
Square Feet: 1744
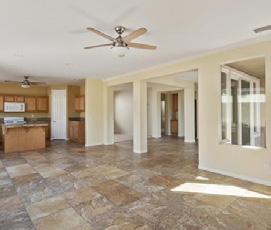
Year: 2004
Housing Type: Single Family Home Number of Stories: 1

Basic Information
This cozy home is near the San Pablo Bay. Offering 3 bedrooms, 1 full bath with a window, sits approximately on top of the street with partial views from the curb, and there’s plenty of room on this large lot in the backyard for entertaining. This home is a light fixer and has a lot of potential.
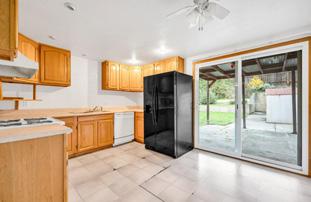
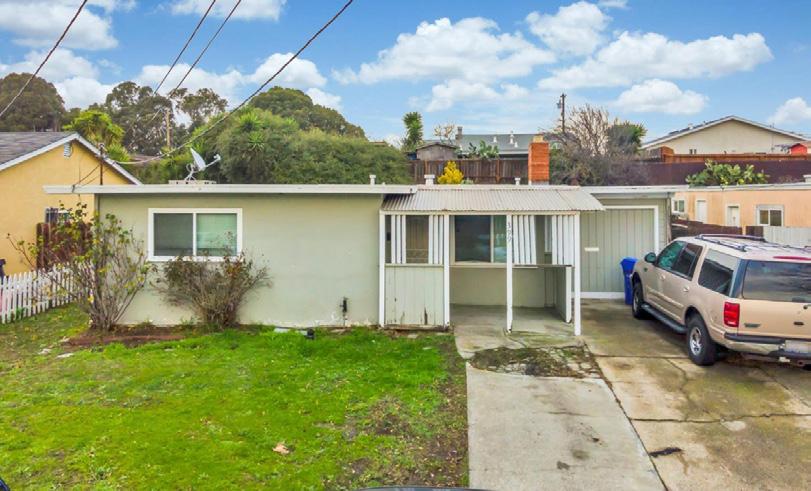
9001 Clay Station Rd
Wilton, CA 95693
Property Description
Come take a look at this well lived in Country Property Located in Wilton on almost 10 Acres!!! Lots of character in the Mediterranean style with a tile roof, beautiful arches featured both instead and out, and lots of woodwork. This expansive home offers 3 Large Bedrooms, 2.5 Bathrooms, a Formal Living Room, Family Room, Formal Dining Room, Spacious kitchen with a Breakfast Area and Both an Island and Dining Bar, 2 Car Garage, a Large Barn, a Year Round Pond and plenty of space for your horses and toys!!!
List Price: $1,054,300
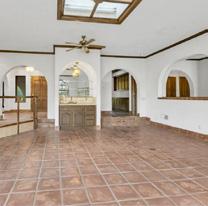
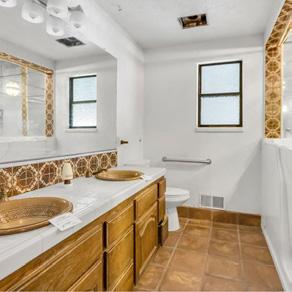
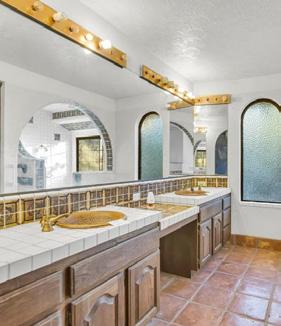
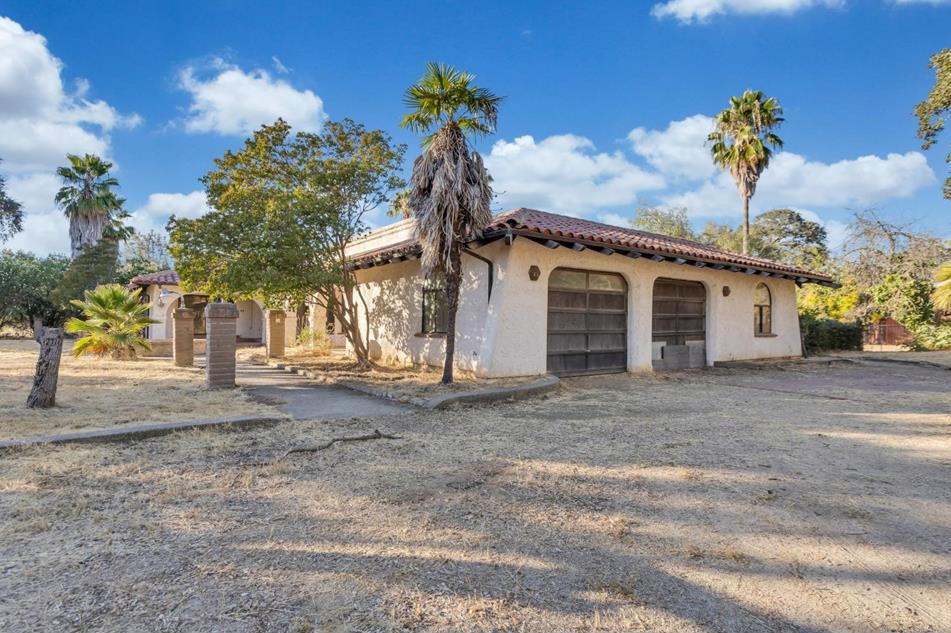
SERINA LOWDEN Broker | Owner DRE #01365745
D: (916) 600-0223
C: (209) 304-5841
F: (916) 471-0329 serinalowden@allcityhomes.com
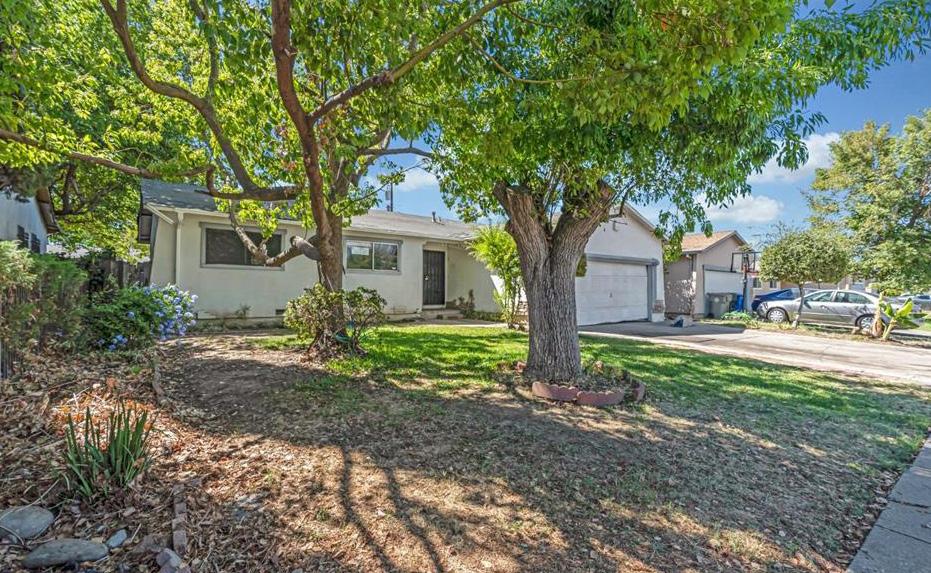
7409 Sunmill Ln, Sacramento, CA 95828
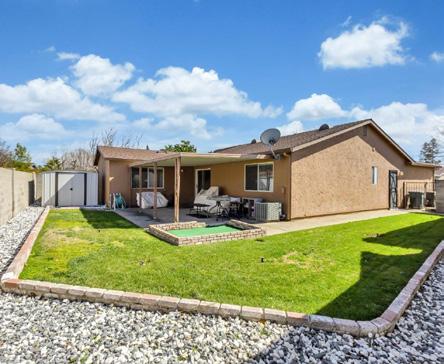
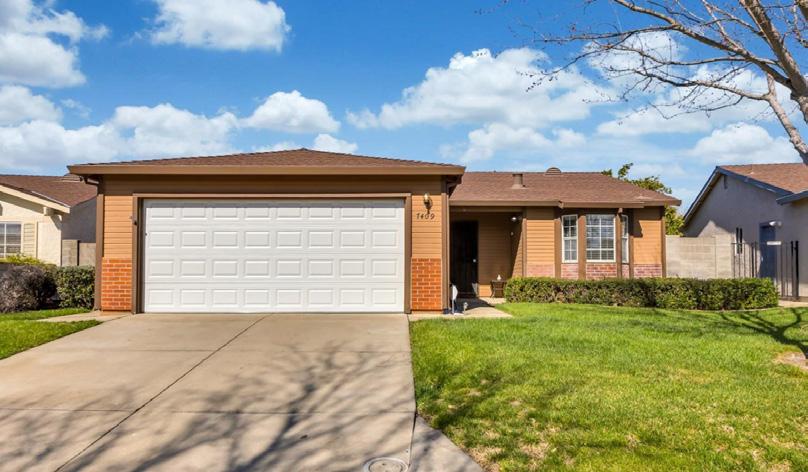
Property Information
Move-in Ready home in the sought after Suncountry senior community! Gated entrance to this 2 Bedroom, 2 Bathroom home with a bonus sunroom. Walking in the front door leads to an open living room with the dining room right off the kitchen, both bedrooms are spacious. The private backyard provides a covered patio and plenty of room to garden or set up entertainment spaces. Suncountry is a wonderful place to call home with multiple community centers, guided activities, walking trails, a pool and recreation facilities. The HOA takes great care of it’s community. Come see this home today.
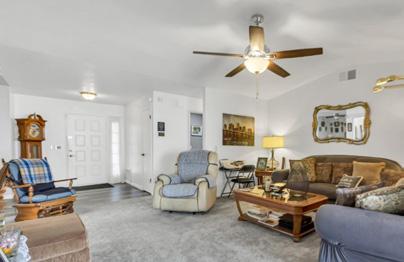
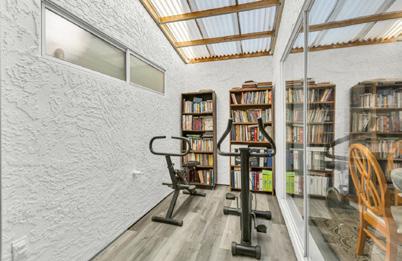
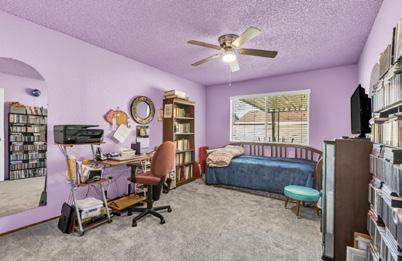
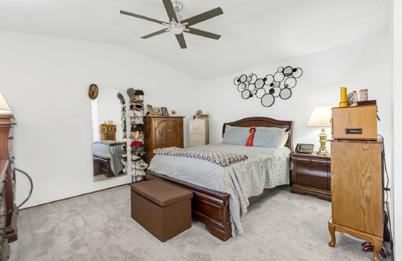
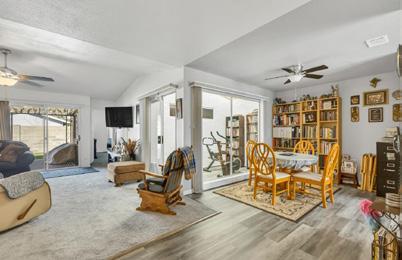
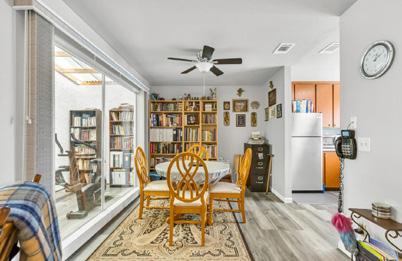
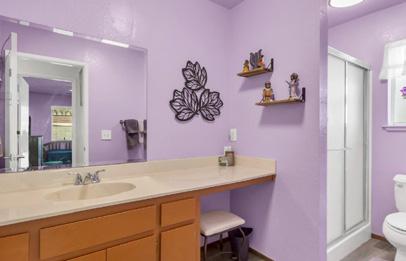
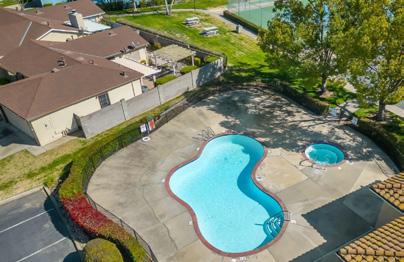
949 Azusa St, Sacramento, CA 95833
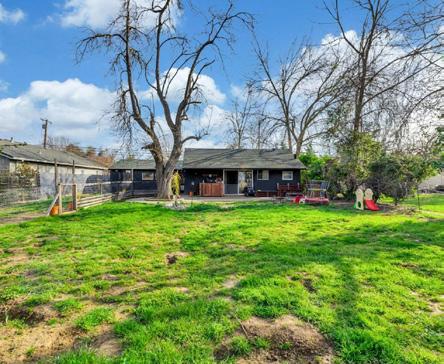
Property Information
Darling home in River Gardens! This 2 bedroom, 1 bathroom home offers plenty of living space with 1,201 square feet, a large family room with vaulted ceilings and plenty of natural light, both bedrooms are spacious and the soaking tub is a show stopper! Situated on a large lot there are endless possibilities. Located near downtown, the river front, commuter routes to 80 and 50 and many other amenities. Come see if this is your next home!
PRICE: $399,500
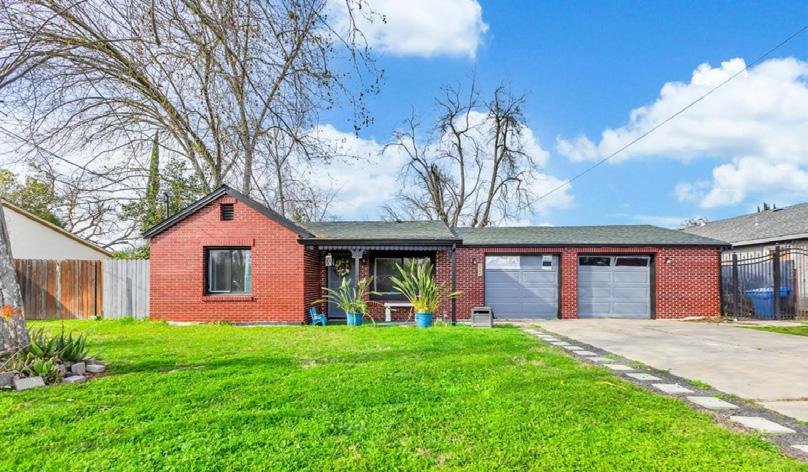
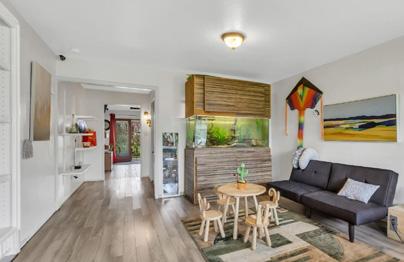
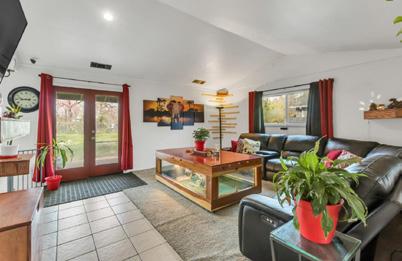
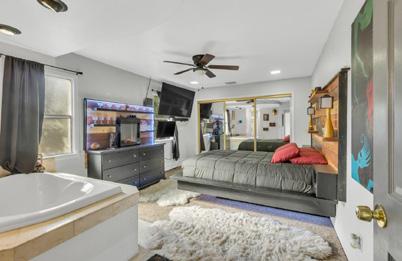
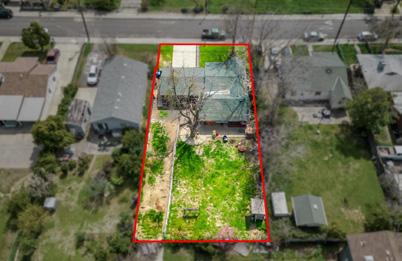
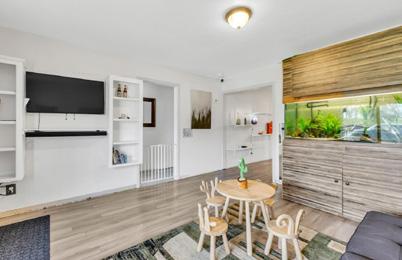
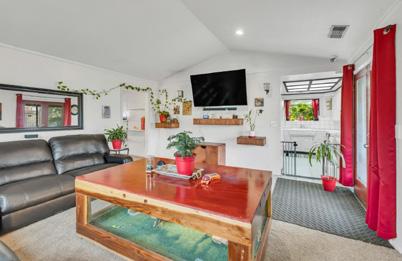
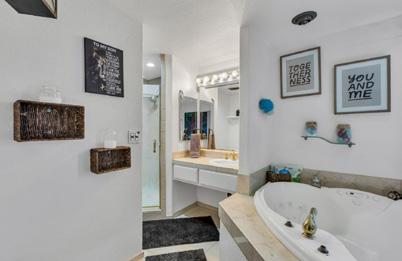
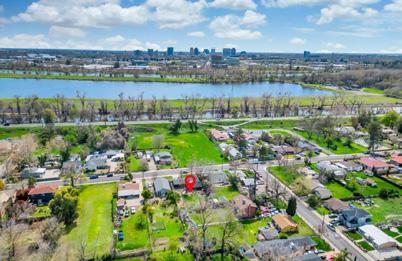
719 Eagle Ct, Antioch, CA 94509
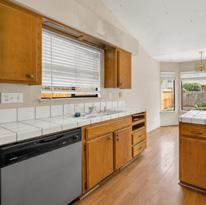
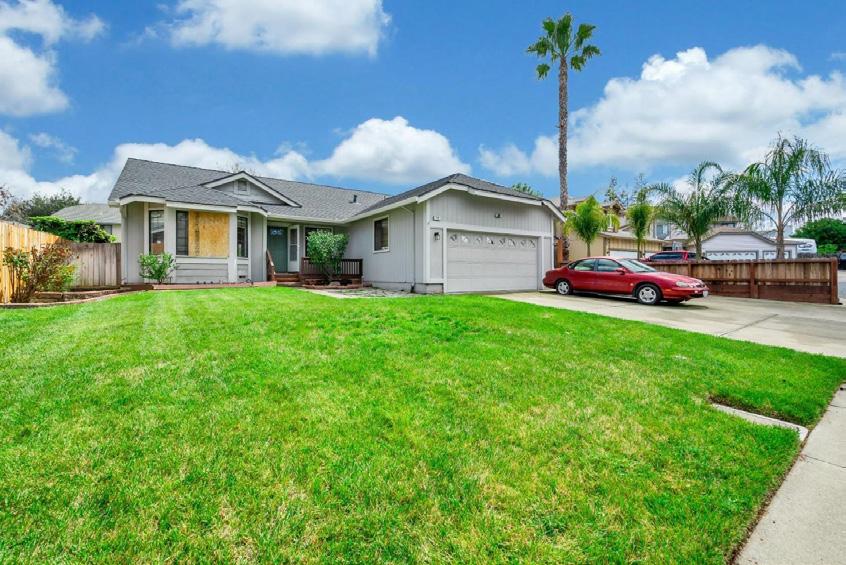
Property Description
Waiting to get into this sought after neighborhood? Now is your time! This 3 bedroom, 2 bathroom home has a fantastic layout with a formal dining and living room at the front and a great room concept with the kitchen, family room and breakfast nook at the back. The primary bedroom has an en suite and direct access to the charming back yard. Add your finishing touches and this home will shine! Great location in a cul de sac with parks, eateries, shopping and entertainment nearby.


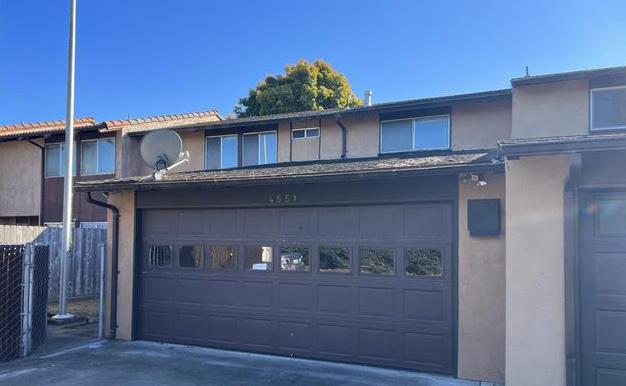
PROPERTY INFORMATION:
Prime Rialto neighborhood. 4 bedrooms, 2.25 bathrooms, 1877 square feet, on a 11,000 square foot lot. Features living room, family room with brick fireplace, eating area, kitchen, and laundry room. The property is sold asis, without any repairs. Please make an appointment to view this beautiful corner lot property with a Real Estate Agent or Broker of your choice. Near schools and parks, access to 210 and 215 Fwys. Lots of Potential.
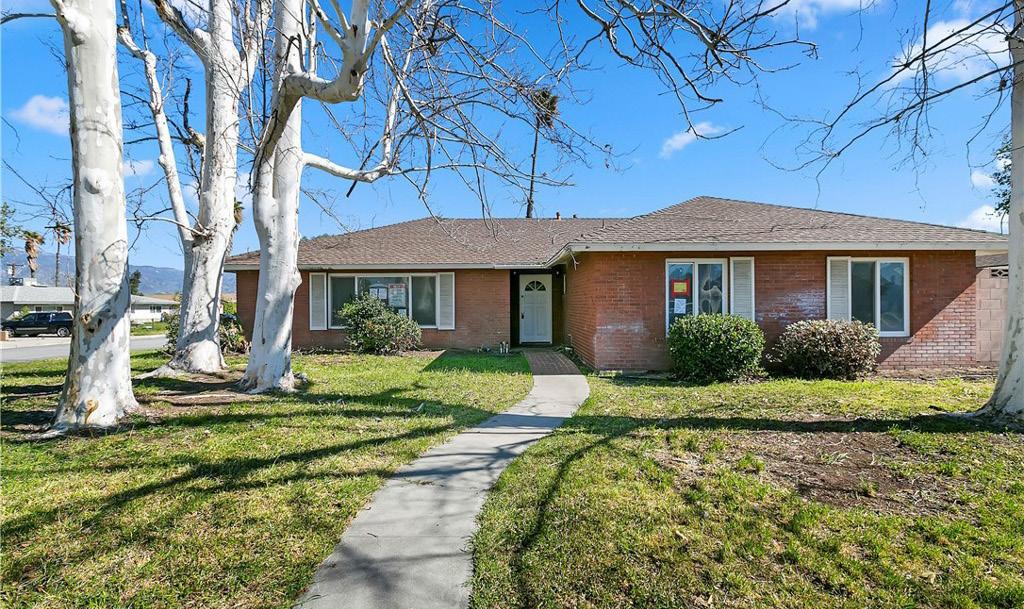
PROPERTY INFORMATION:
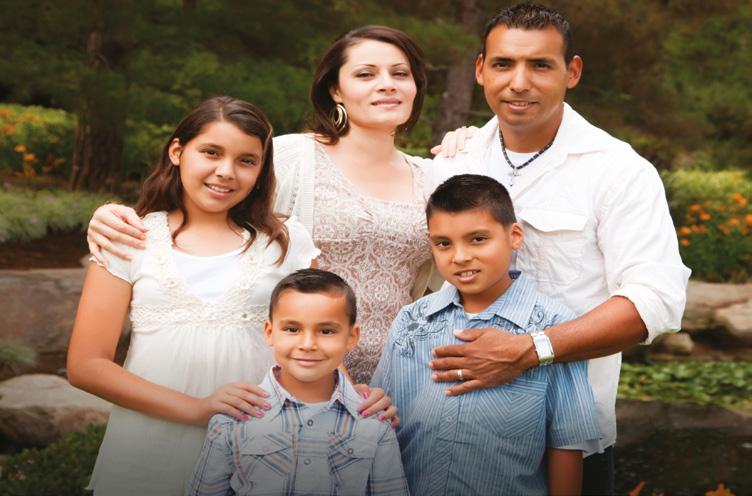

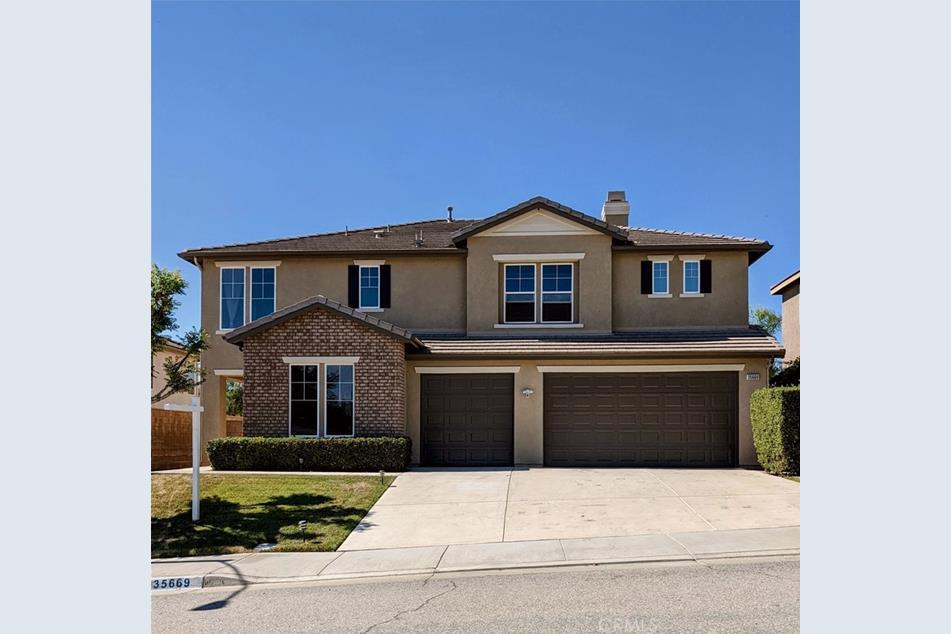
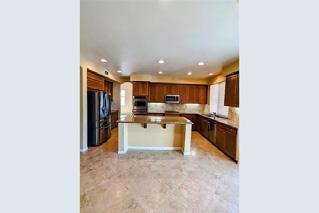
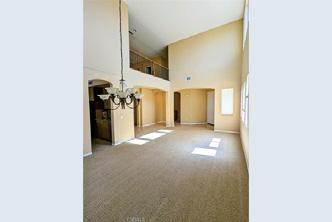
15736 Horizon Way
Adelanto, CA 92301
PROPERTY DESCRIPTION
BIG And BEAUTIFUL!! This Impressive 2-Story Home Was Built In 2017 And Features An Open Floor Plan With An Oversized Great Room Right Off The Spacious Kitchen. The Private Bedroom And Bath Downstairs Are Ideal For Your Guestroom Or Home-Office. Upstairs Features A Large Roomy Loft Area That Is Perfect As A Family Room, And 3 Additional Bedrooms Including A Spacious Master Bedroom With A Walk-In Closet And Upgraded Bathroom. The Large Separate Laundry Room Is Also Located Upstairs For Convenience. The Huge Backyard And Concreate Patio Are Level, And Ready To Be Transformed Into The Perfect Dream Entertainment Oasis. This Home Is A Must See!
List Price: $415,000
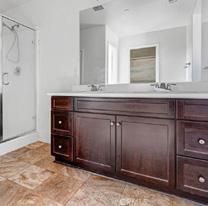
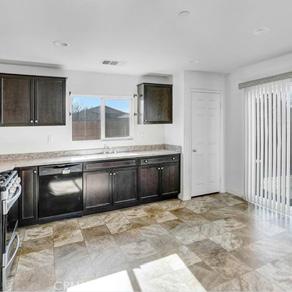
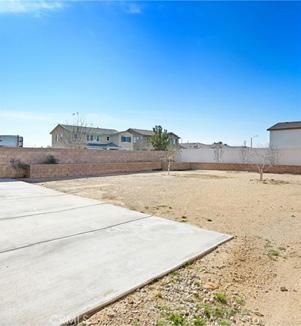
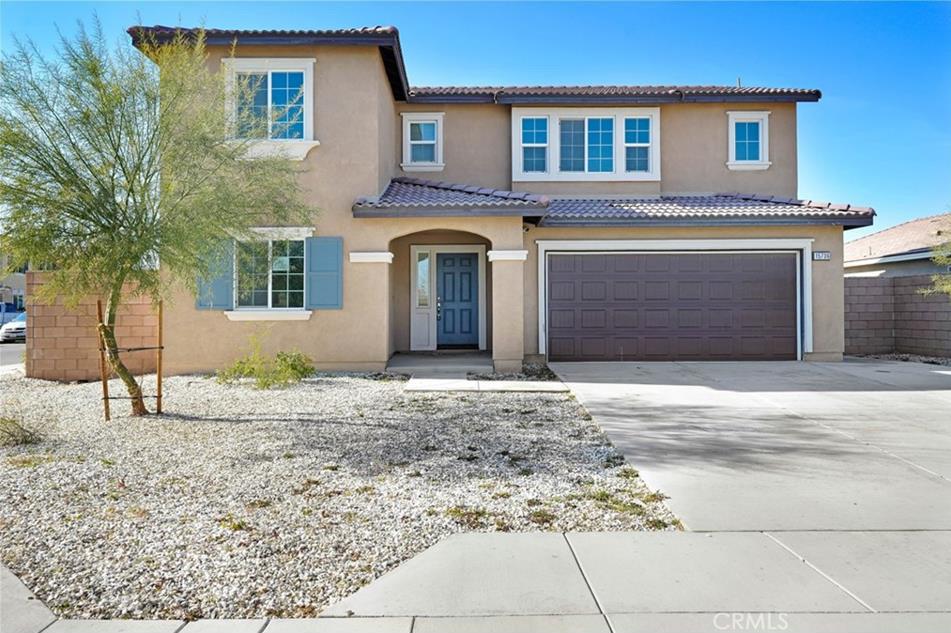
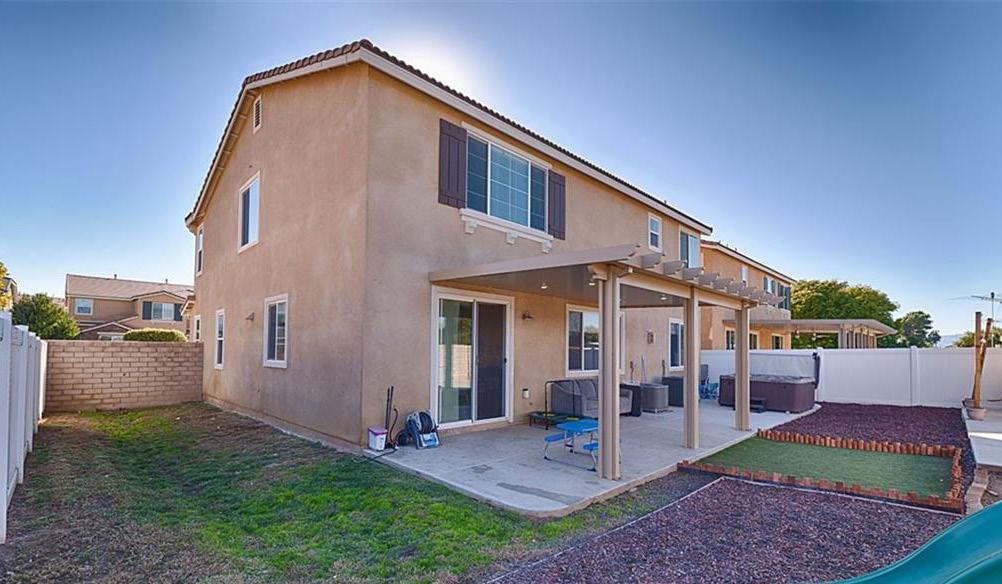
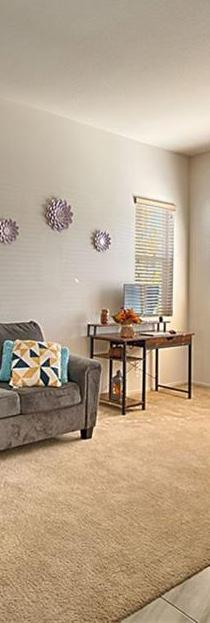
8849 Capricorn Way, Mira Mesa 92126
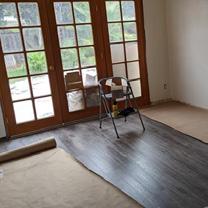
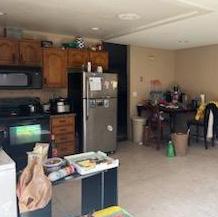
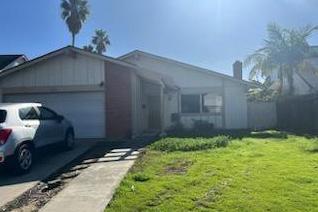
Property Description
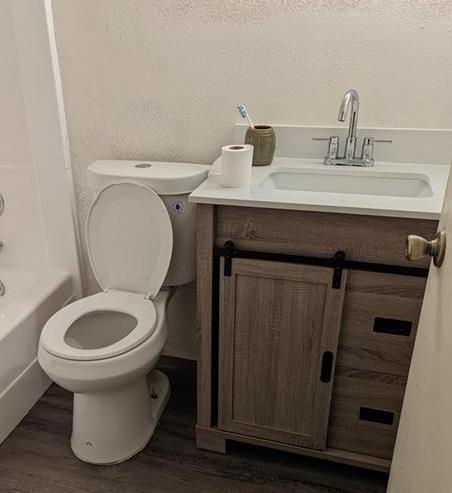
Opportunity to own 4 Bed/ 3 Bath main Home with attached studio with kitchen and separate entry, and endless potential. Upon entering, you will notice the open floor plan, vaulted ceiling, and cozy brick fireplace in the living room with new flooring. The open plan family room, and kitchen have an abundance of natural light. In the back you will find a beautiful pool, this outdoor oasis is everything you would want in an outdoor space to host friends and family year-round! This beautiful home is situated in an area a short distance of toprated schools, neighborhood parks, freeways, shopping and dining options. Great starter or investment home! Bring your creative vision and some TLC and complete your dream home!
List Price: $800,000
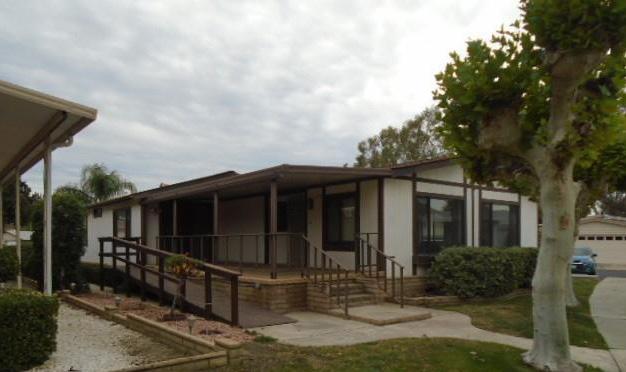
Property Description
Welcome to this charming Home! Located on a cul-de-sac, this beautiful home in 55+ Plus community is 2 bedrooms and 2 bathrooms, with a sunroom. Open floor concept flowing into the living, dining, and sunroom area. There is wood laminate and tile floors throughout. The kitchen is spacious with plenty of cabinet and counter space. Easy maintenance yard front and back.
List Price: $246,000
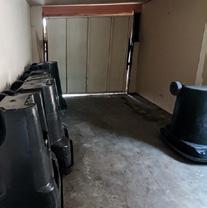
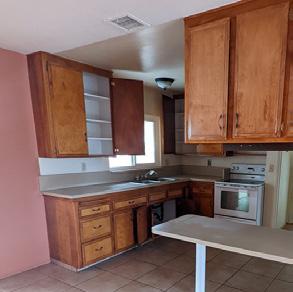
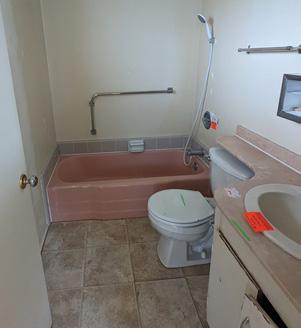
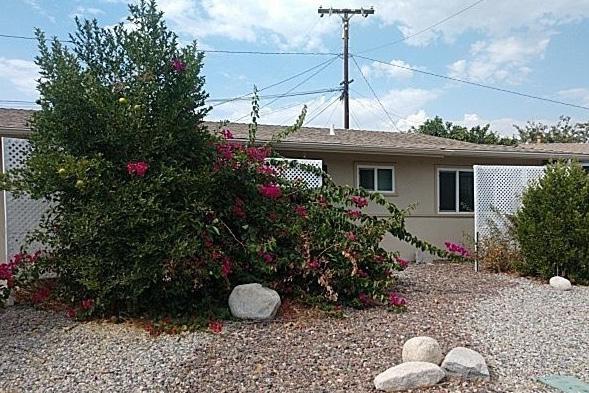
Basic Information
Welcome to Sweetwater Ranch! Located in a cul-de-sac on a large lot. You enter into an open floor plan with a formal dining area and living space with wood flooring. Kitchen offers an oversized island. There is 1 room and bathroom conveniently located downstairs. At the top of the stairs you will find a large loft and laundry room with lots of space. Built in storage for linens in the hall way.
