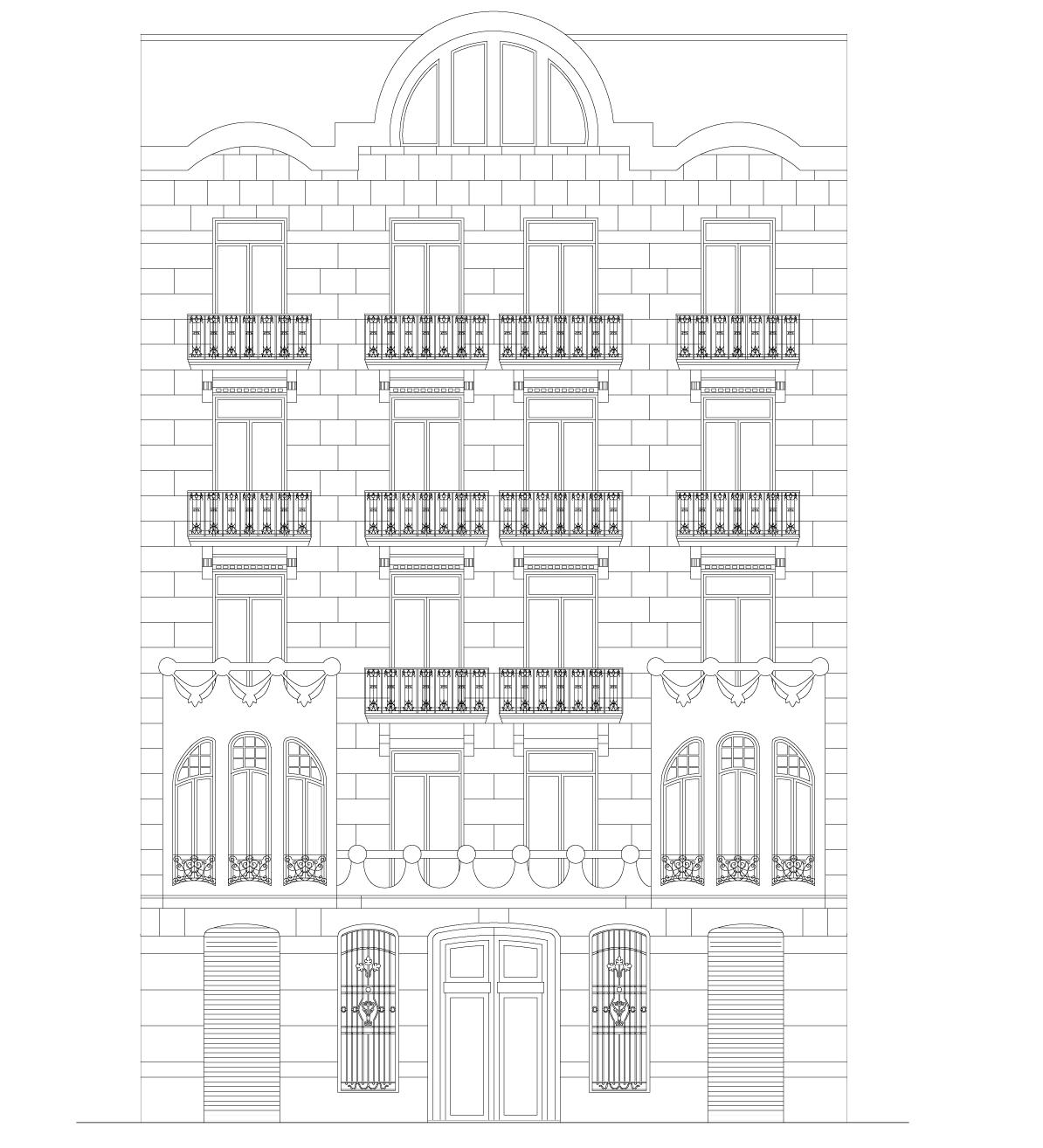
4 minute read
Special equippment
from Dossier C4 - English version
by EREN
The floors in the bedrooms and living room are made of natural wood specially designed to be efficient for underfloor heating. Every detail comes from a choice that we consider to be the best possible choice.
A communications rack concentrates all the necessary connections and equipment for the audiovisual terminals in the six rooms, so there is no equipment, appliances, or wiring in the rooms.
The living room is equipped with the installation of the sound boxes for the speakers and the subwoofer, in case you wish to enjoy a home theater installation.
The house has an air regeneration unit with heat recovery that keeps the air in each room cleaner and more balanced than the outside air. In addition, waste heat is recovered before being expelled to the outside. It operates permanently and is totally silent.
The installed appliances are an oversized refrigerator and freezer, a versatile induction cooktop for any container surface, a steam oven, a microwave oven, a vacuum packer, two wine refrigerators at different temperatures, a dishwasher, a washing machine and a dryer.
There is also a high-resolution TV in the kitchen and a TV hidden behind the bathroom mirror in the master bedroom.
The water network allows three people in the same household to use hot water at the same time, without changes in temperature or pressure.
35% of the budget for this development has been used for the facilities and we can say that what you can’t see is as good as what can see.

A household waste compactor will be installed in the laundry room with five separate containers: paper/cardboard, glass, plastic, aluminum and organic waste. The volume reduction capacity is between 80% and 90%, depending on the product.
It occupies the same space and works in a similar way to a dishwasher: it has a motor that breaks the materials into smaller pieces, washes them, dries them, flushes the water down the drain and the remains are deposited in its compartment after each use, indicating the filling level of each one. Food waste does not smell after treatment, as it is reduced to organic fiber, without moisture, which does not rot.
Control of the plumbing system stopcocks/shut-off valves is centralized in a room with limited access for children.
This room, as well as the other rooms where there is a possible risk of accidents due to water leaks, is equipped with drains and flood sensors that cut off the water supply, both in the dwelling and in the meter room on the first floor. The drains for possible flooding due to water leaks are automatically refilled every week with water from a programmed supply. This prevents odors in the building by not allowing the drain traps to dry out.
21st Century Materials And Design
All countertops and shower trays in bathrooms, laundry rooms and kitchens are made with Krion K-life, a system patented by Porcelanosa, with unique properties: air regeneration, elimination of toxic waste, selfcleaning and antibacterial against Staphylococcus aureus and Escherichia coli, all scientifically tested and certified by Porcelanosa.
Flush Krion K-life skirting boards: there is no step in the skirting board that can get dirty. The electrical switches are also flush, or recessed in the wall. In both cases, a double Knauff Diamant Pladur board of 15 mm (0.6 in) each has been used, which gives the walls greater insulation and strength, and can support pictures, televisions, shelves, light fixtures, etc.
The building has independent access from the garage with security locks and CCTV control and each apartment has a storage room, also with access control. The courtyards, the two facades and the roof of the building have cameras and volumetric sensors to detect people.
Special attention has been given to:
Extreme respect for our ancestors and the original beauty of this building.
A reinforced structure. Completely new equipment, cables, drains, etc.
A clean and versatile design for each owner to incorporate his or her own taste.
Maximum comfort and safety for residents.
Maximum energy efficiency.
Performance guarantee and ten-year insurance.
Passion for doing things well, for the simple reason of doing things well.
Original project.
Architect: Carlos Carbonell Pañella.

Year construction began: 1914.
End of construction: 1920.
Style: Modernist.
Complete reconstruction.
Architect: ERRE
Arquitectura.
Construction start year: 2019.
End of works: 2022.
Building company: AT4 Grupo.
Císcar 4 was built more than 100 years ago in the context of a flourishing and brilliant Valencia. It has been a privilege to take up the legacy and a responsibility to restore this space for future generations.
Just as Mr. Carlos Carbonell was an outstanding professional in his time, the architects of ERRE Arquitectura and the more than 50 technicians of AT4 Grupo who have been involved in the integral reconstruction of this building are outstanding professionals of this era; and it has been a privilege and an honour to work with them, taking advantage of their experience, their professionalism, but, most important, their great human quality, rich in values.
In the words of the most admired physicist and mathematician: “If I have seen further than others, it is by standing upon the shoulders of giants.”
This is our tribute and our heartfelt thanks to all of them.
This project, developed from innovation, involved working together with those who had more experience, because only by knowing how to do something very well can you work intuitively. There is no tension, there is only imagination and fluidity of ideas.

Another quality of the team of professionals has been to work with extra passion.
Passion is the engine of craftsmanship, and craftsmanship is the essence of perfection.
Working with such a team means that a relationship of trust is established from the outset and this provides the guarantee that the job will be done well, the peace of mind that comes from knowing that each solution is the best solution.






