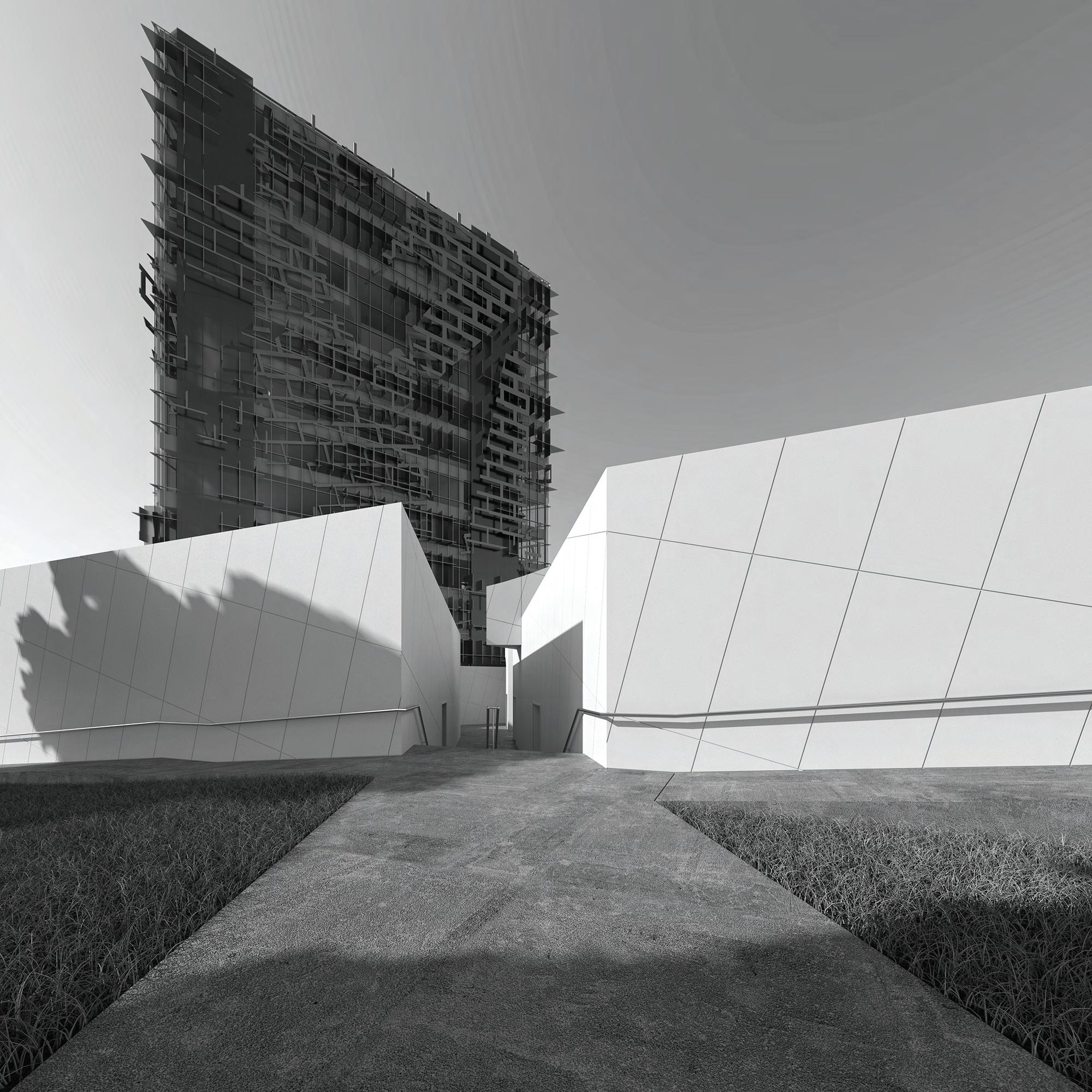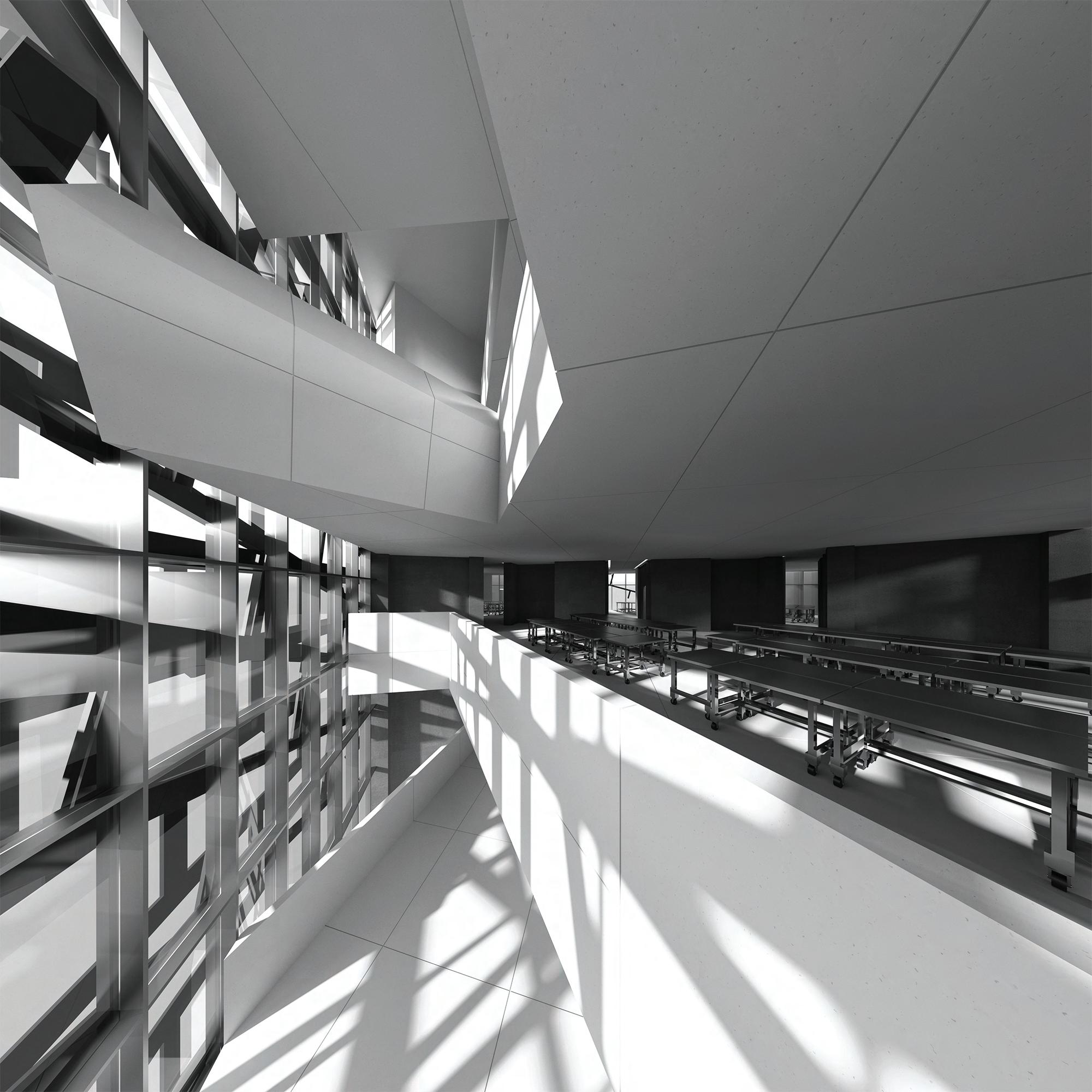
1 minute read
CLA ADAPTIVE REUSE SCHOOL OF ARCHITECTURE
The first stage of the generative process was to develop a sculptural armature from a field of differing orthogonal, angular, and curved lines. The datums of this sculptural relief were then identified and used to form the major walkways within the plinth. These walkways generate spaces of spatial ambiguity at their intersections and provide moments with long site lines and a sense of visual rhythm.
A similar datum-based generative process was then applied to the tower. The field that generated the original armature was cropped and the axes were again identified and used as paths that carved the massing while also creating space for program. Datums are split, trimmed, offset, dropped and picked back up again. These space-making operations occurred in plan, section, and elevation and aided in cohering the differing typologies of plinth and tower. This proved to be one of the emergent struggles of this studio project. In order to connect the typologies, more subtle references are formed based on the subtractions in plan and section as well as in the planar expressions of the facade.
Advertisement






