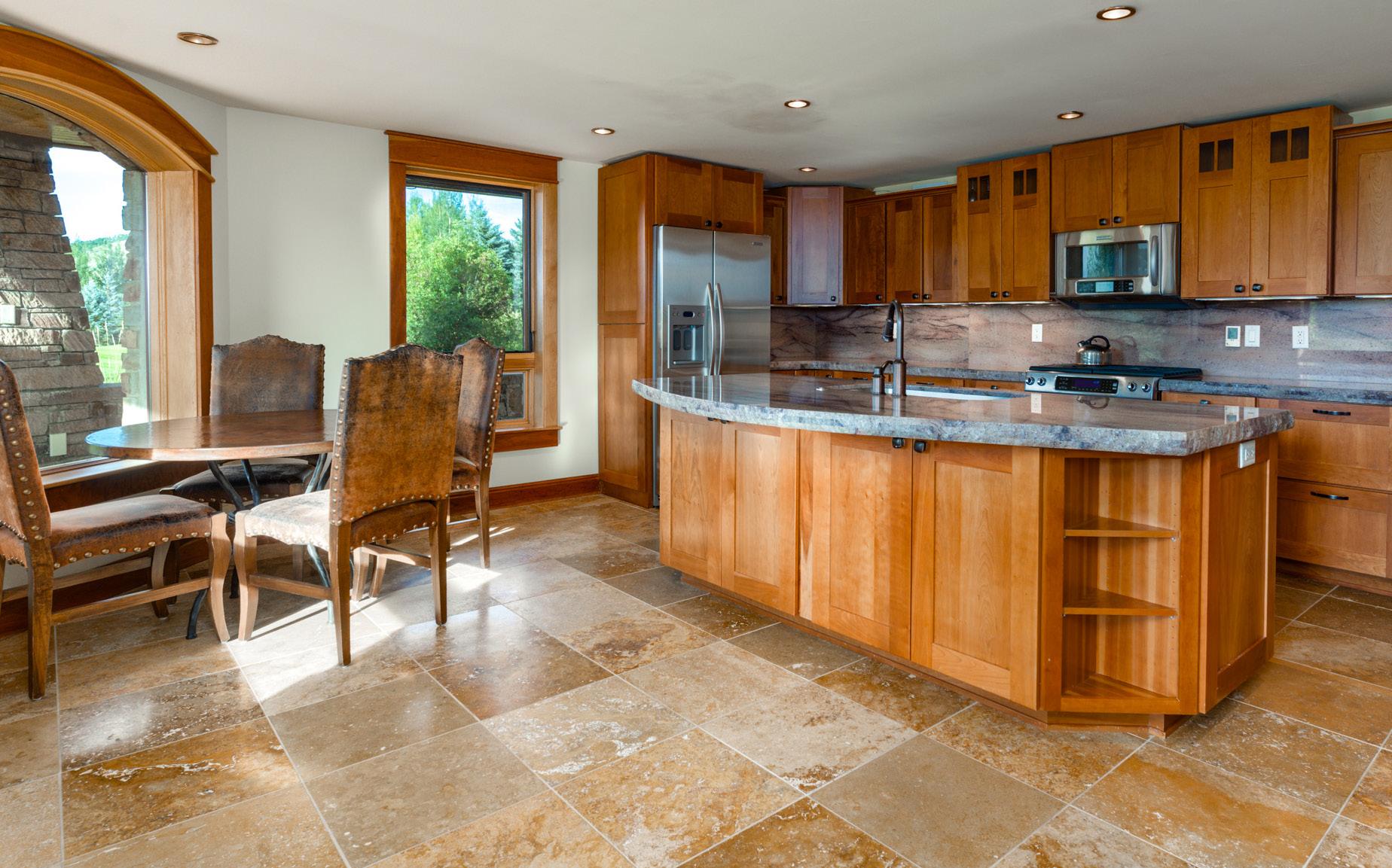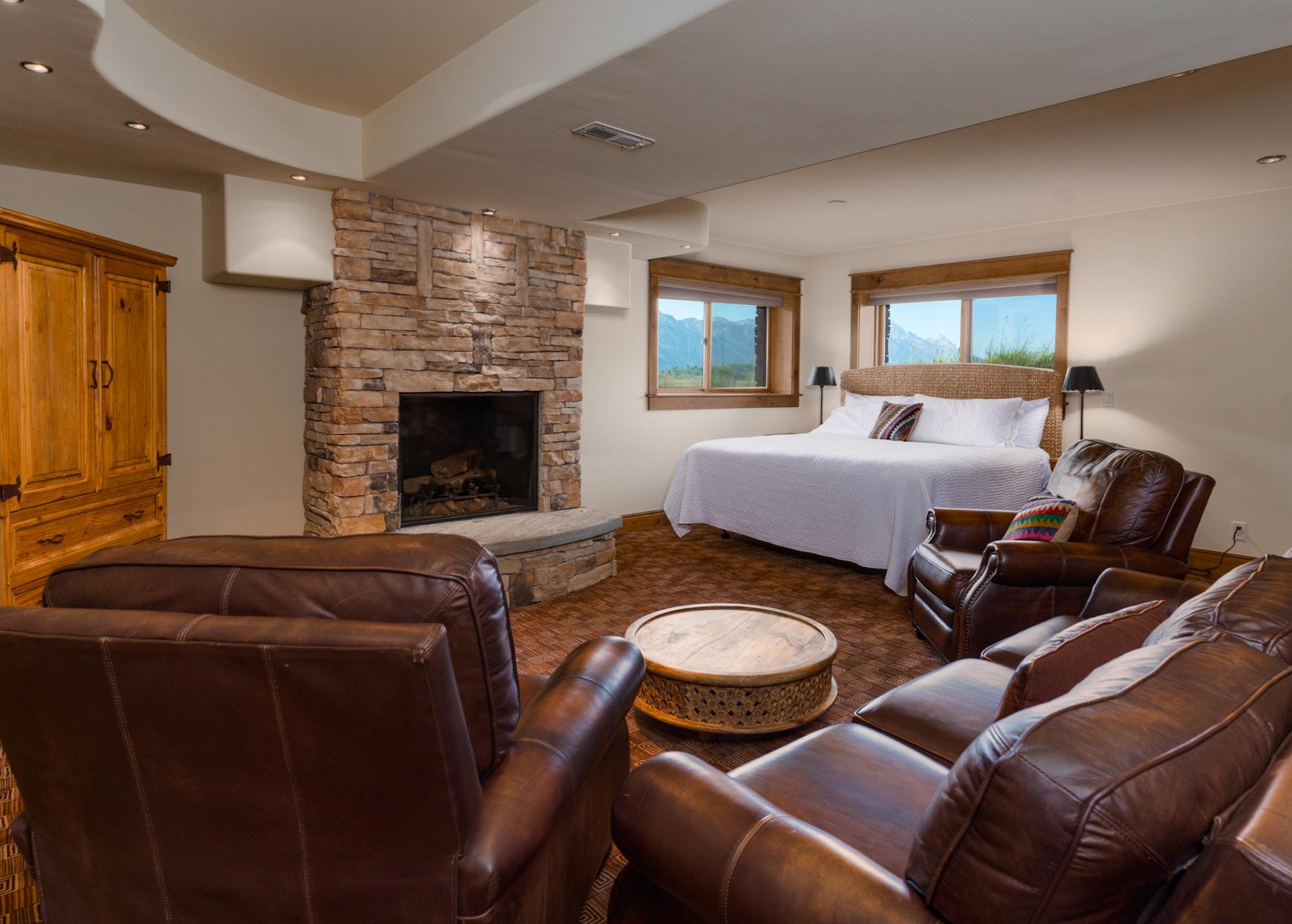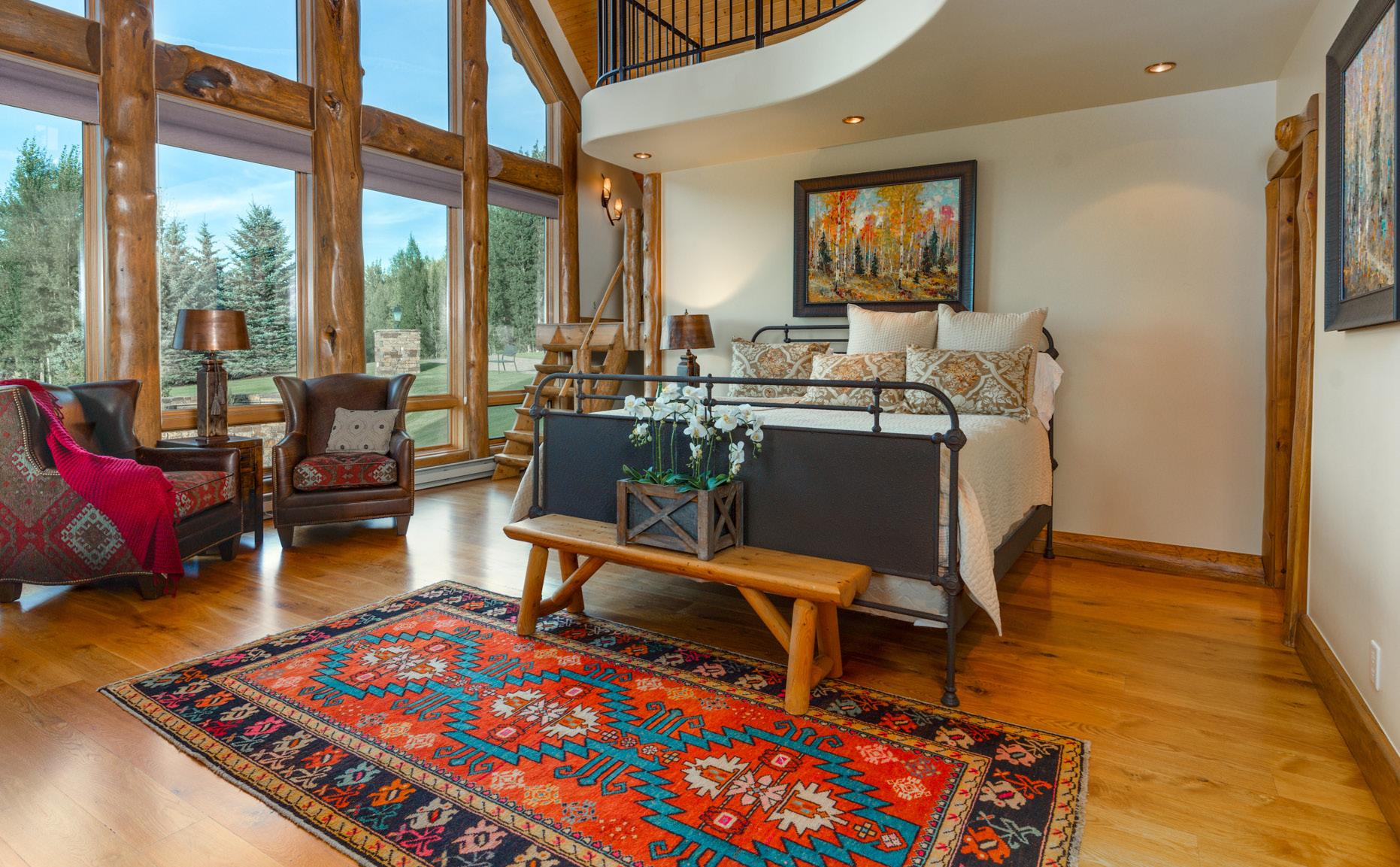
1 minute read
Recent Remodels & Additions to Main Residence
In 2010, the main residence underwent a 2.5 year, multi-million dollar remodel and addition using the finest materials to create a new master wing, and an open floor plan to take advantage of spectacular views, while perserving the unique, 40-foot ceilings no longer allowed in Teton County. In addition to the master wing, the main residence also has two junior suites and two additional guest rooms. Downstairs is a walkout basement with wrap-around patio, full-sizeed gourmet kitchen, and Teton views from nearly every window, and a separate entrance making it two houses in one for a multi-generational space.

Advertisement






