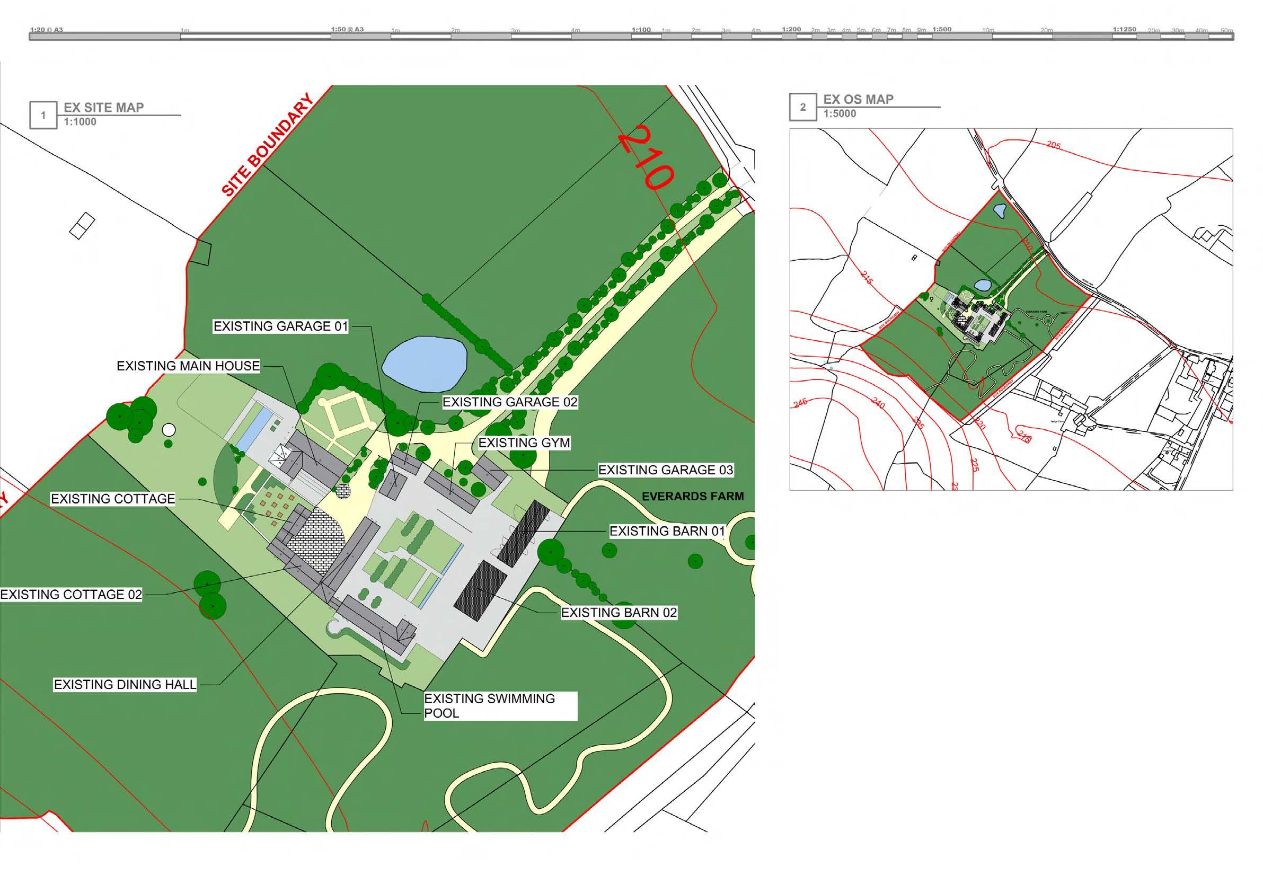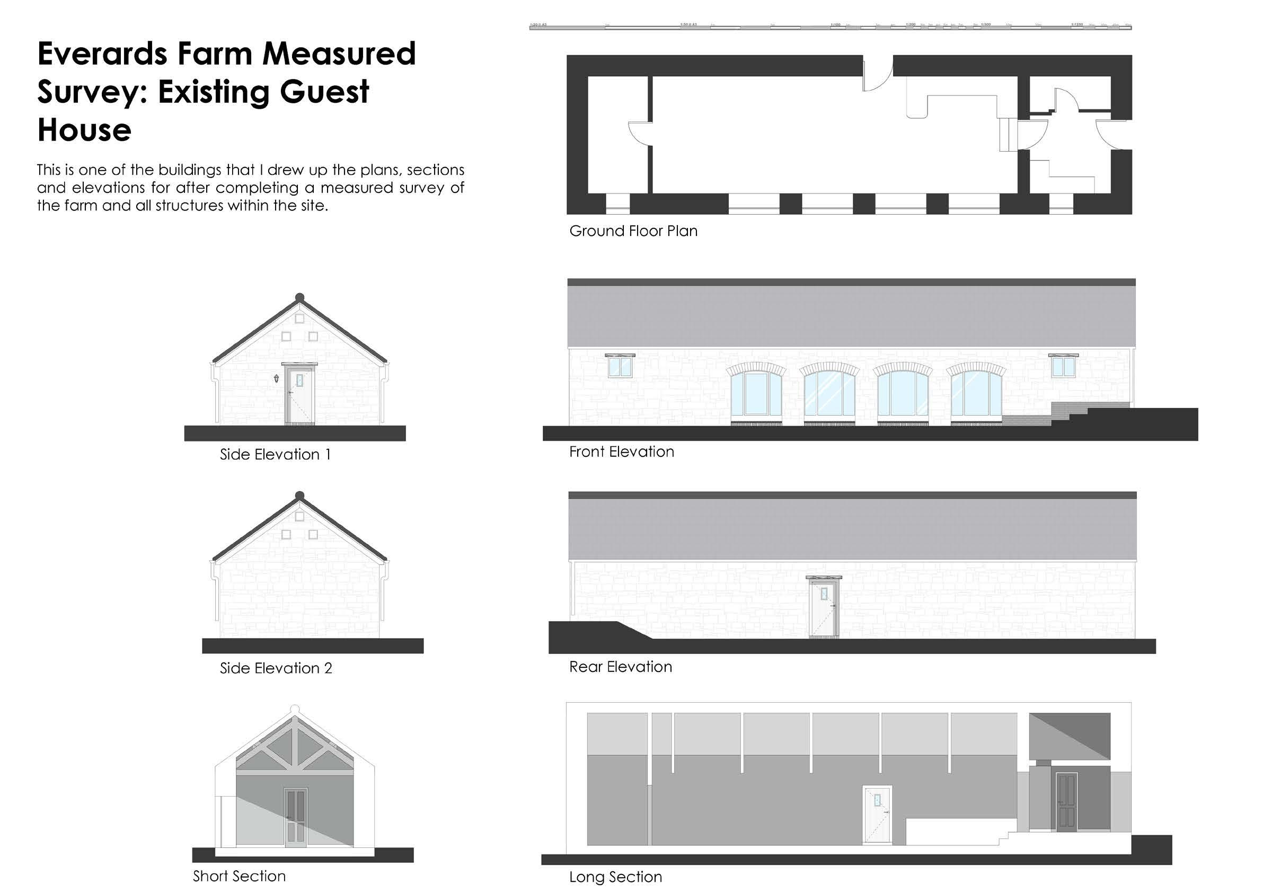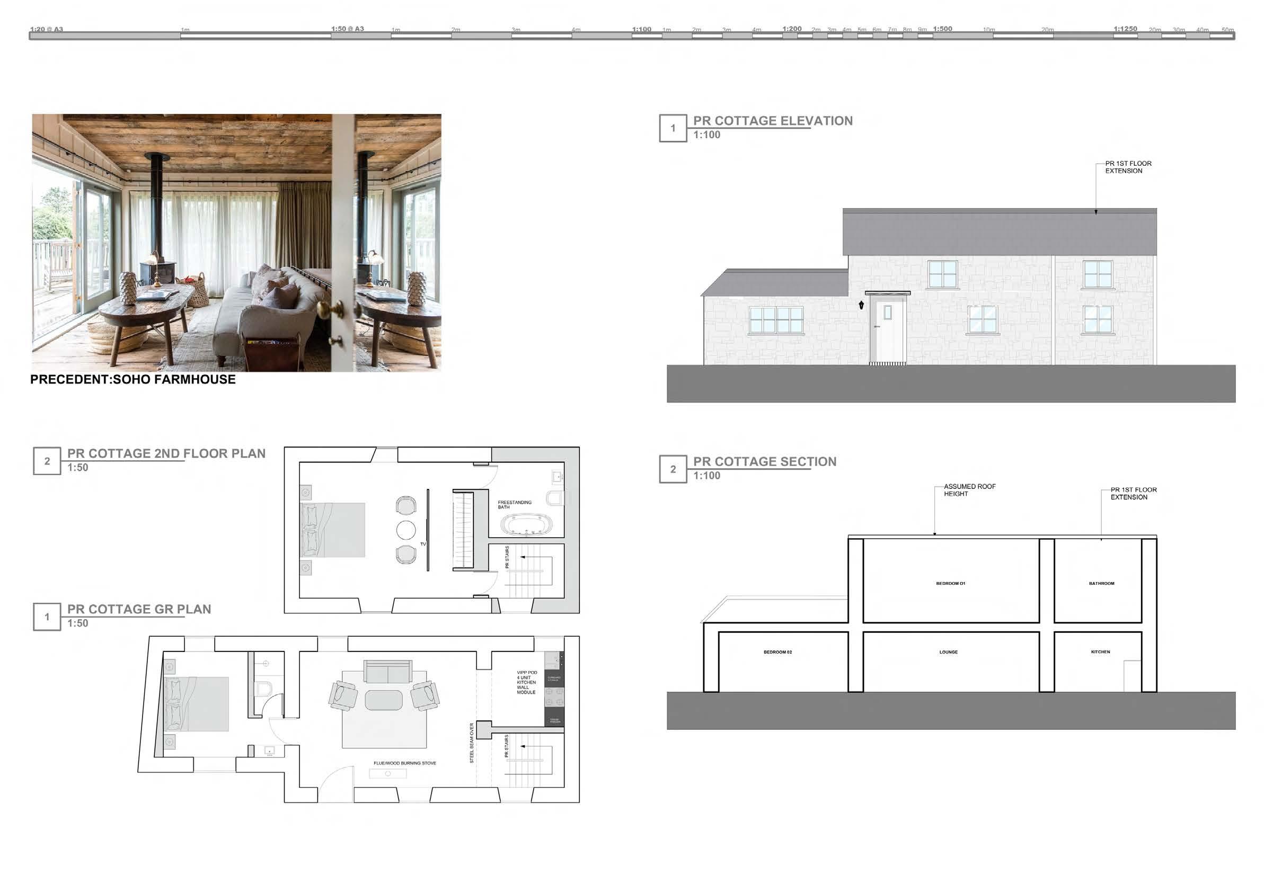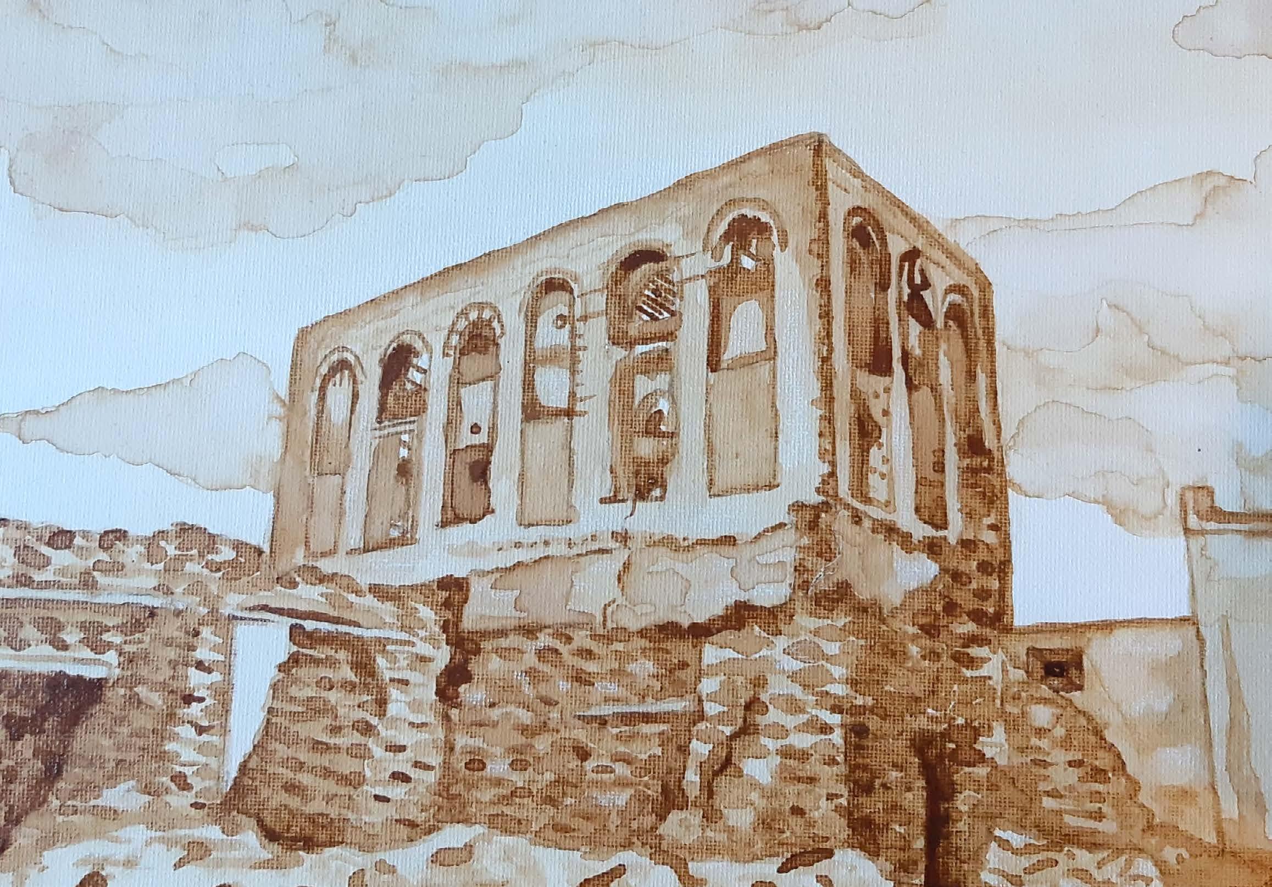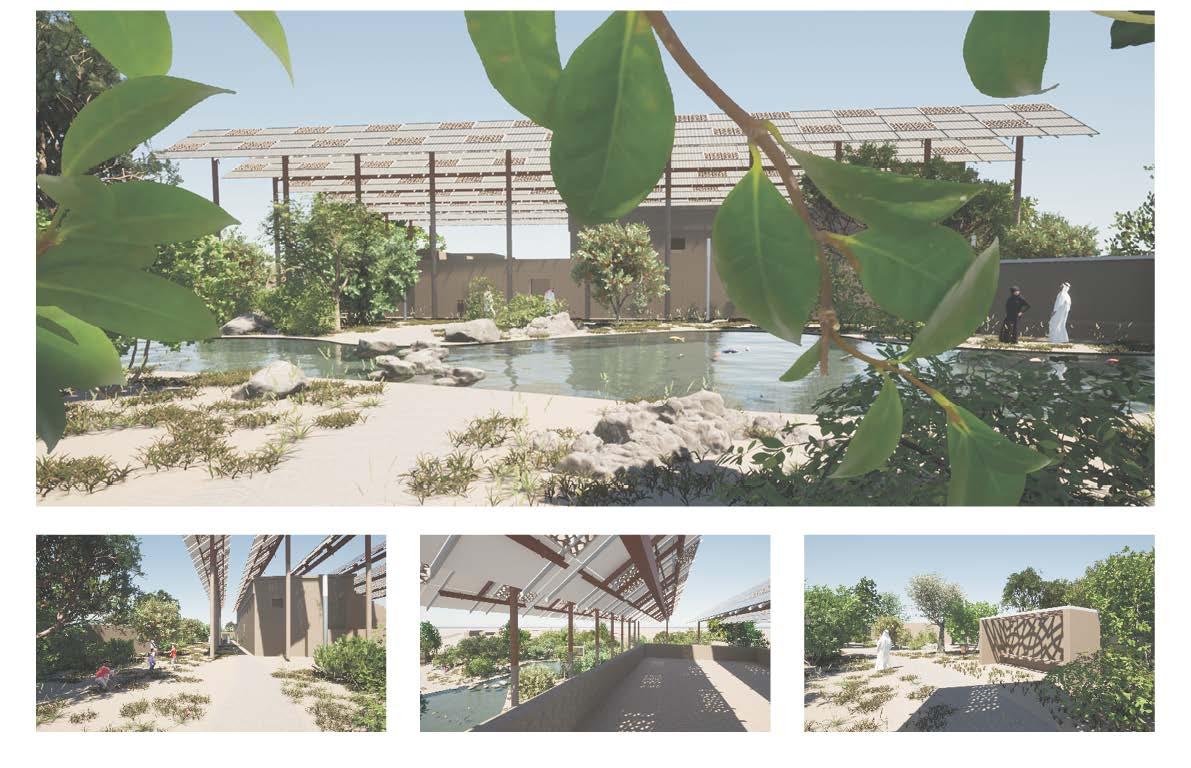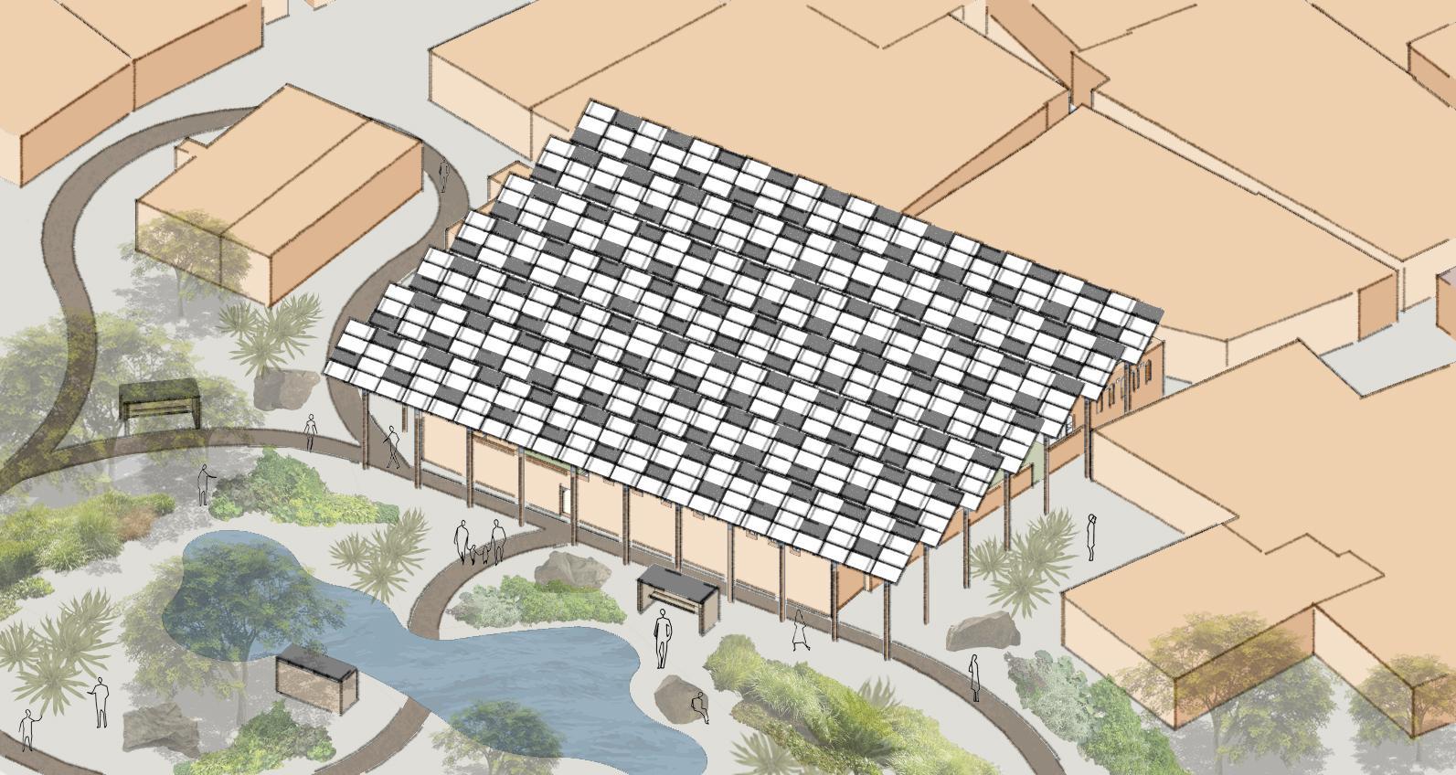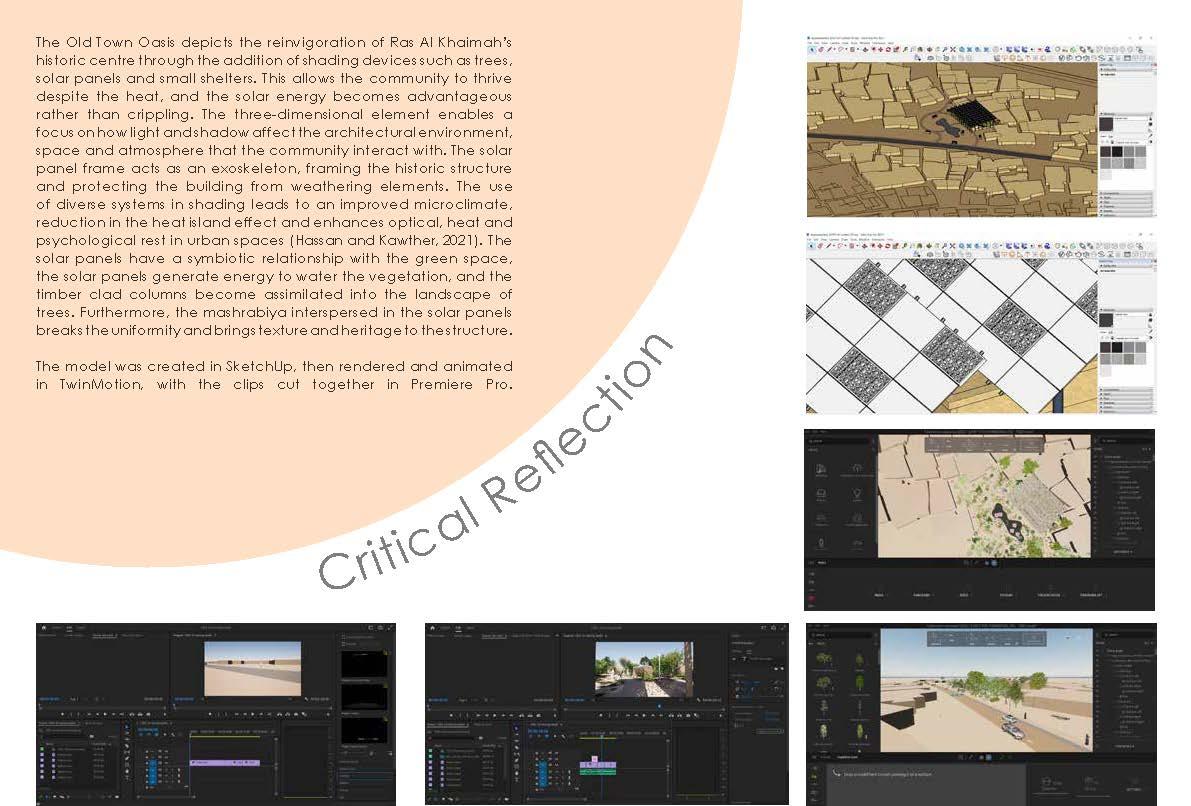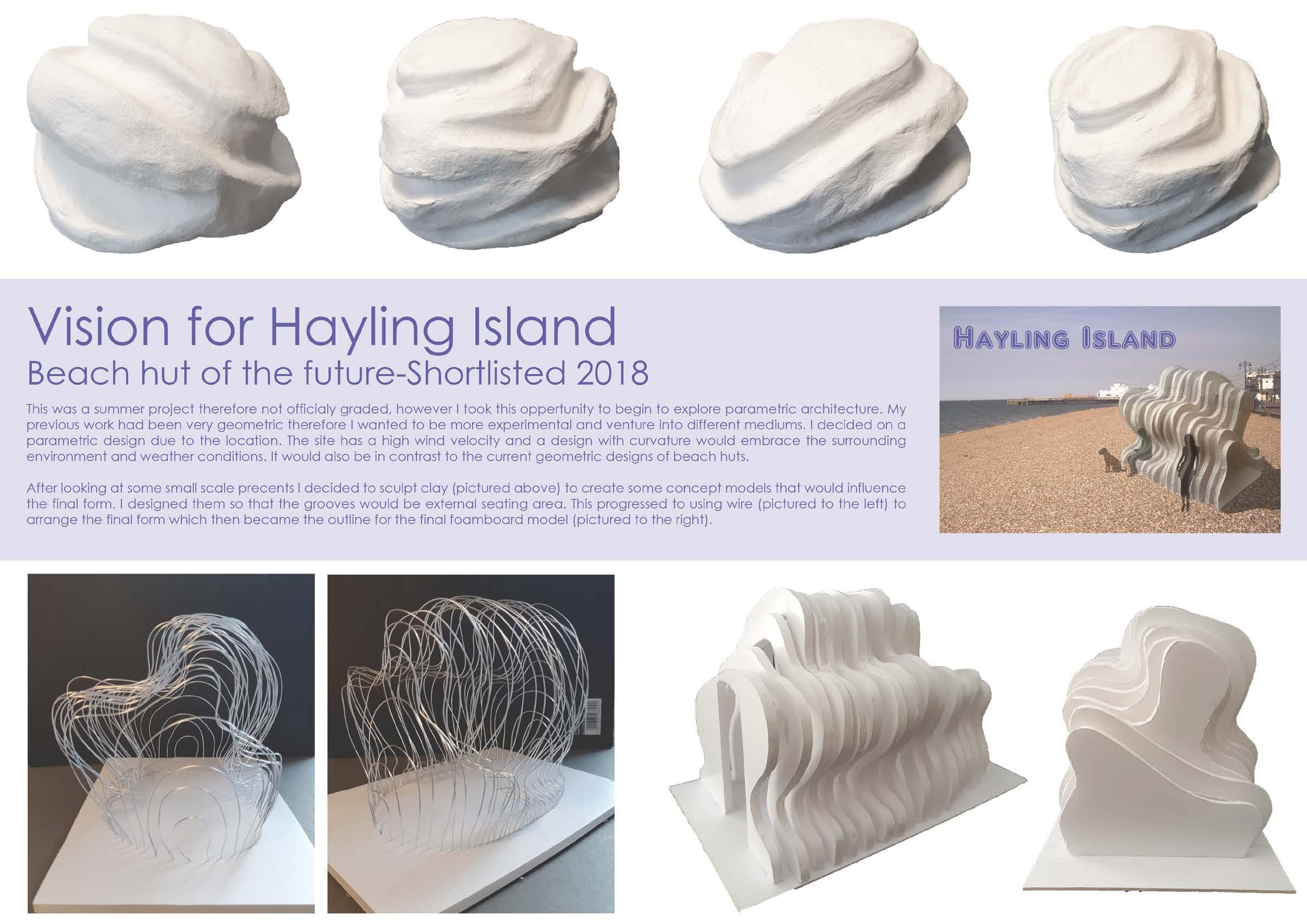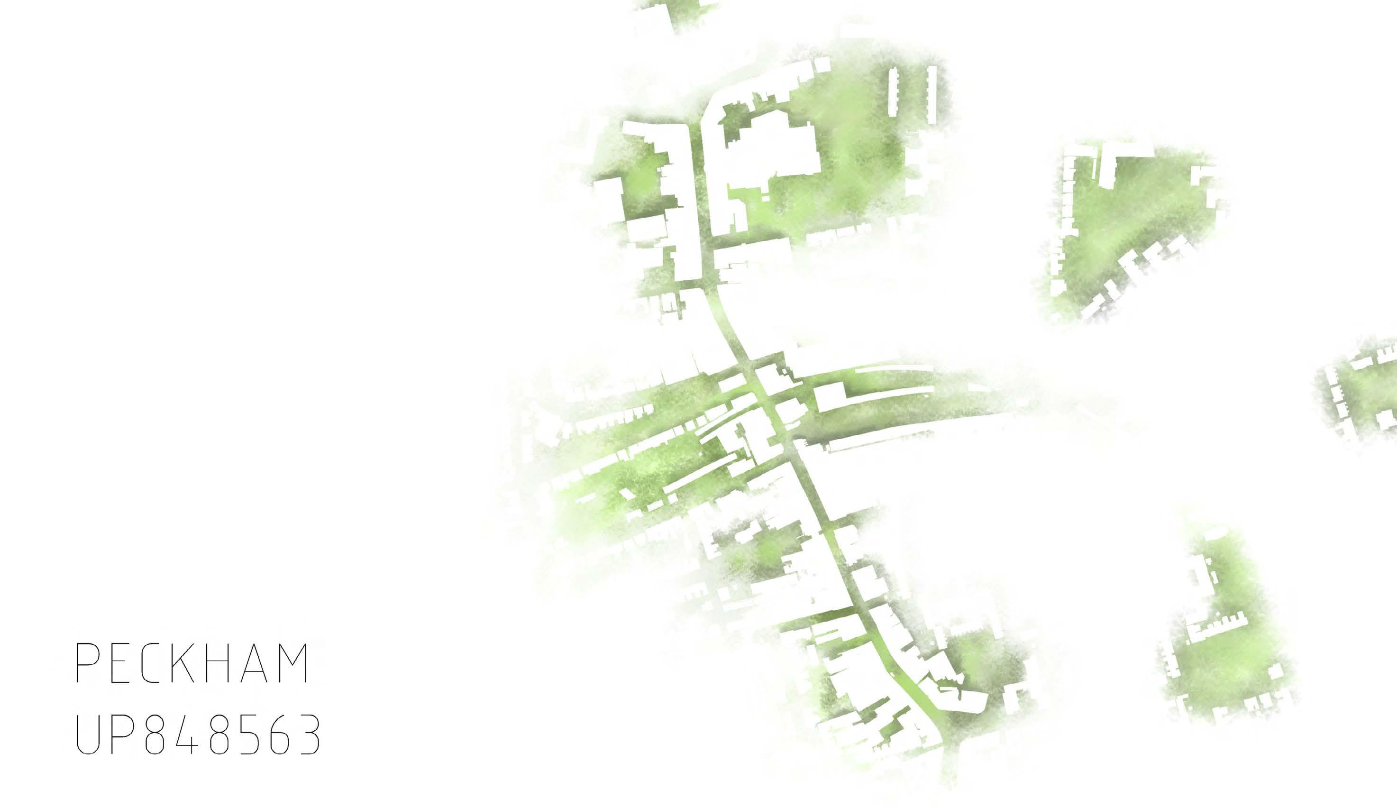




My research started with analysing brutalist buildings, after our visit to Wyndham court in Southampton during the site visit. found that principles such as rough surfaces, expressions of structure, large forms and unusual shapes were the key features of a brutalist building. Based on this, made several concept models exploring the parametric form, and textures mostly through the use of canvas, concrete and spackling paste. then took photographs of said models to see how the light affected them and drew over the results. This produced a small, two-storey parametric building made of timbercrete, a sustainable alternative to concrete made with the addition of sawdust and sand to cement.
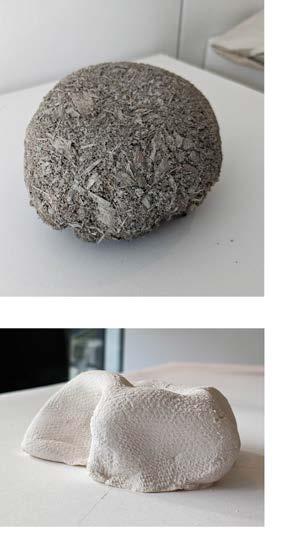
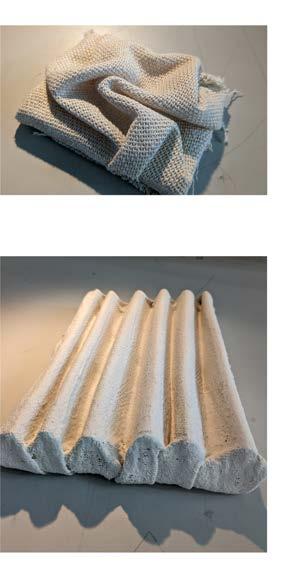

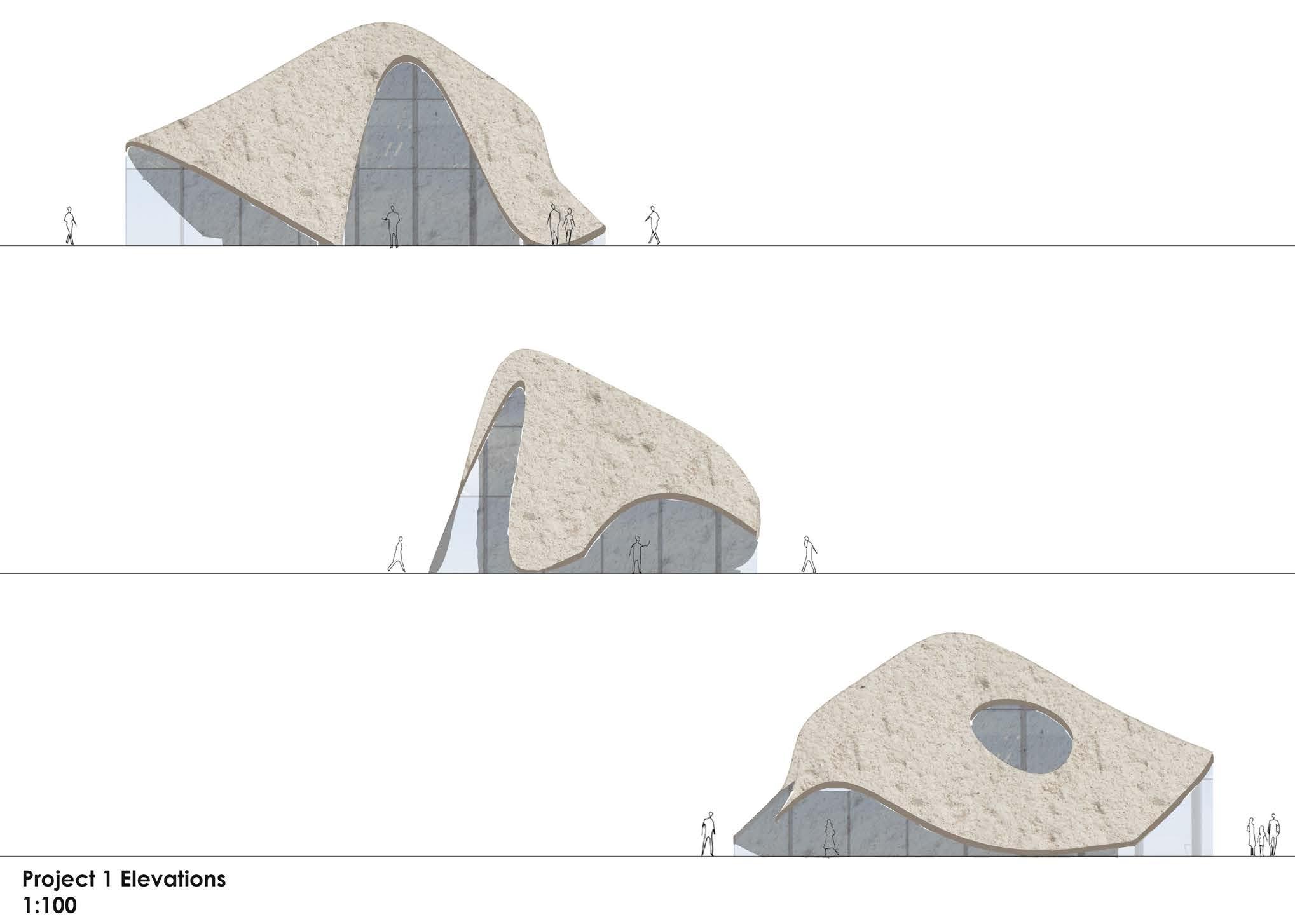

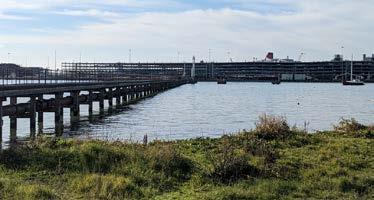
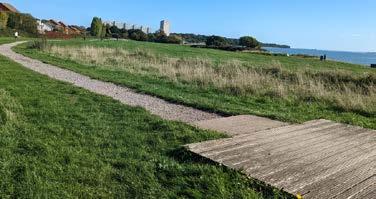
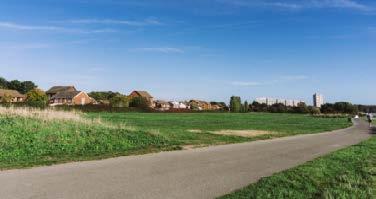
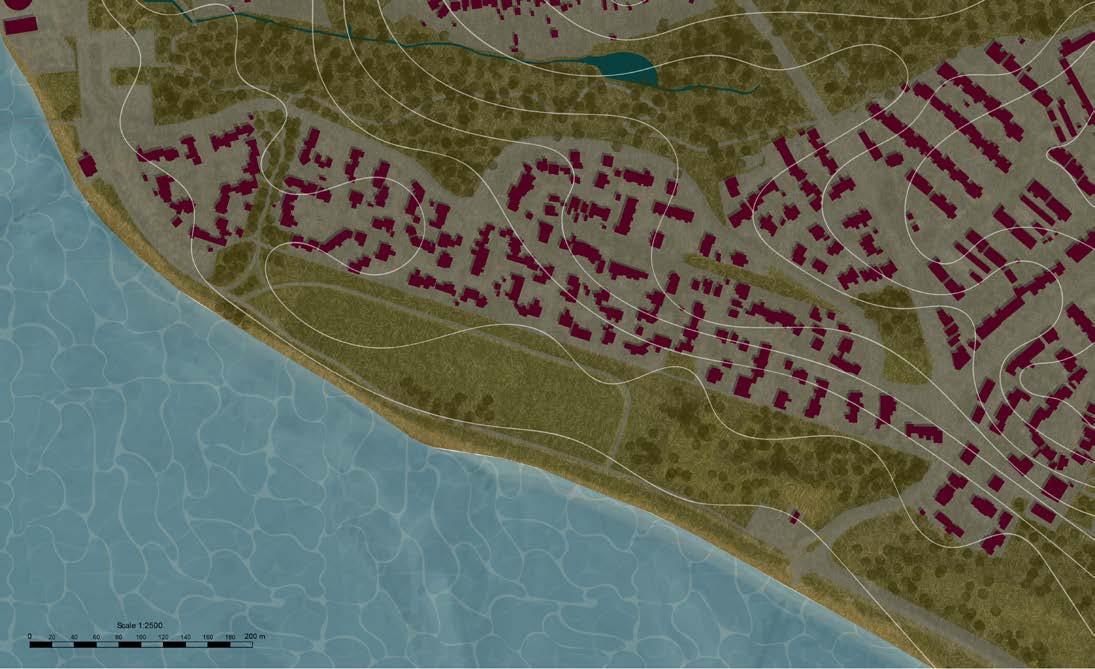
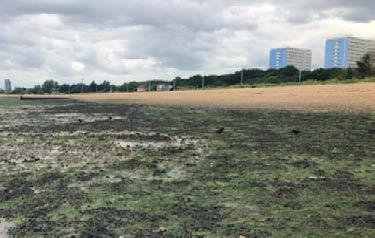
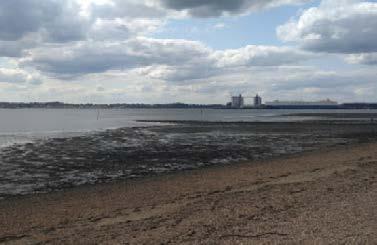
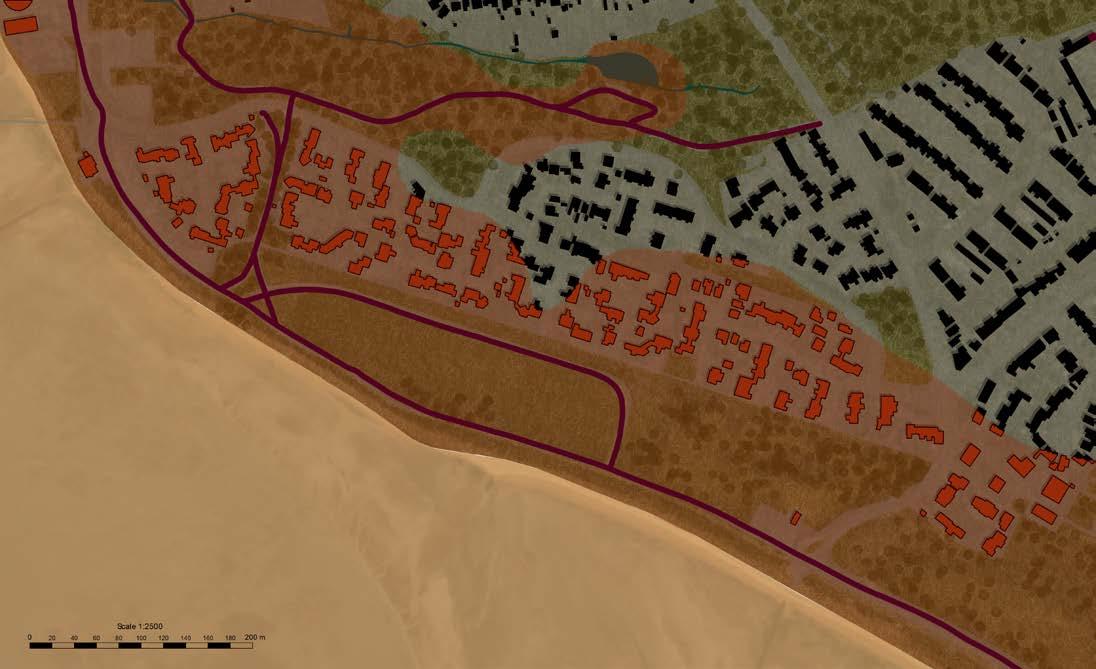
Urban Farming / 200m2 per person / Total 20,000m2 (100 residents)
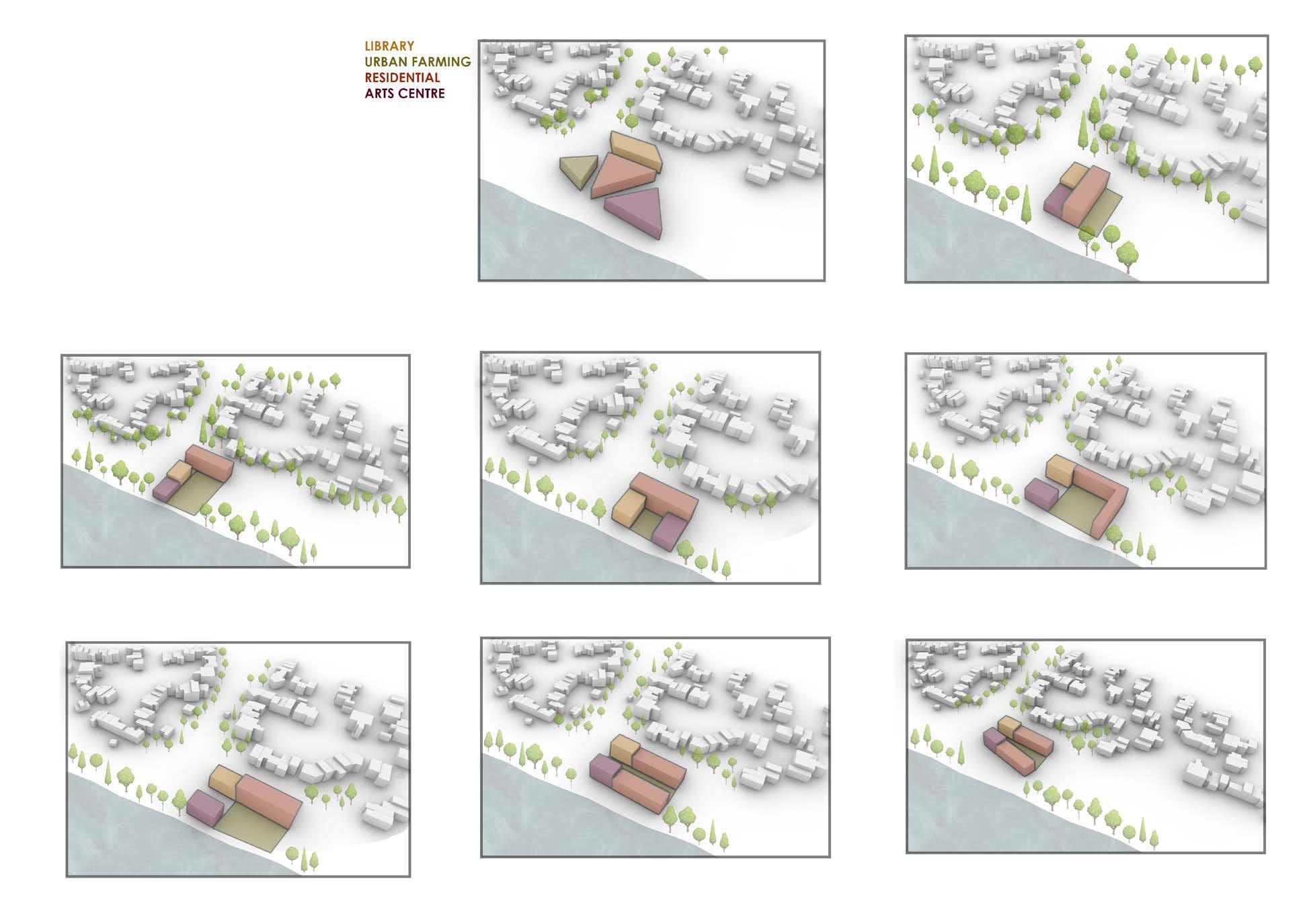
Residential / 20m2 per person / Total 2,000m2
Library / 200m2 / Services 2,750 people / Ceiling height 3.5 meters / North facing windows
Studios / 30m2
Reception / 50m2
Restaurant / 150m2
Market / 150m2
Exhibition Space / 200m2 / Double Height
Equipment Storage / 100m2
Toilets / 20m2 per building (Not incl. residential)
Office Space / 100m2
Meeting Room / 20m2 per room / 4 Rooms
Archipelago inspired form. Inconsistent with the form and scale of the adjacent buildings. Greenpath from forest extended along water edge and residential buildings.
Arts centre adjacent to water edge so that the double height exhibition space has a key view.
Residential block adjacent to residential houses due to similar typology and privacy needs. Stepped to increase the sunlight into the rear buildings.
Blocks arranged in a C shape to enclose urban farm between the buildings. However, north light to the library is blocked by the residential block.
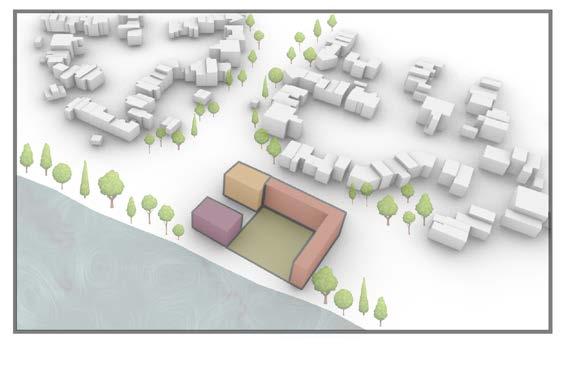
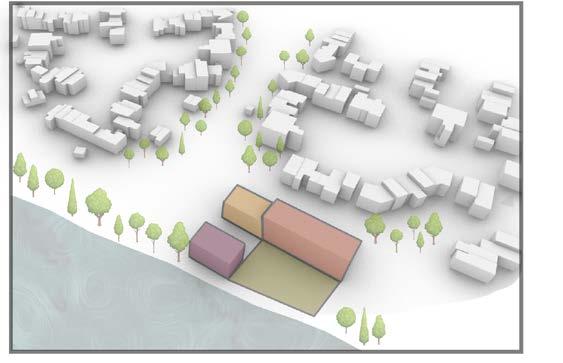
Library and arts centre separated to create a visual entrance for pedestrians, more inviting since urban farm isn’t completely blocked off. Library and arts centre next to the most populated pedestrian route.
Residential block one unit wide to ensure each residential unit gets light from two sides. But, 4 storey-residential block is inconsistent with the context of the surrounding houses.
Residential flat units rotated 90 degrees to allow for sheltered balconies and better circulation. Seperated into two forms to create a communal area though the centre of the building.
North building paralell to the residential buildings, south block rotated to be paralell to the angle of the water.
First Floor Plan 1:200 at A1
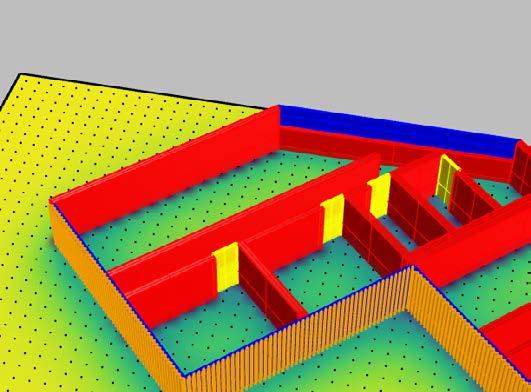
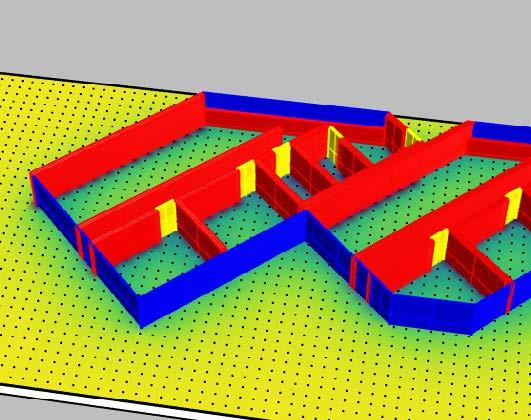
No louvres - High daylight availability

Louvres are coloured orange - cedar timber Daylight availability relatively unchanged, shows that the addition of louvres doesn’t affect the introduction of natural light to the flats.
had experimented with raising the building height to around 6 storeys but found that was also inconsistent with the surrounding context. Based on the precedent of 79&Park, I rotated the residential blocks to maximise the amount of sunlight each unit would receive. made the blocks then tiered, to aid visual connection between spaces, and to block the southwest prevailing winds. Lastly, separated the two mirrored sides of the building to create a ground floor social circulation space that can be used as a market for people to sell either the produce they grow in their gardens or the work they create in the Arts Centre.
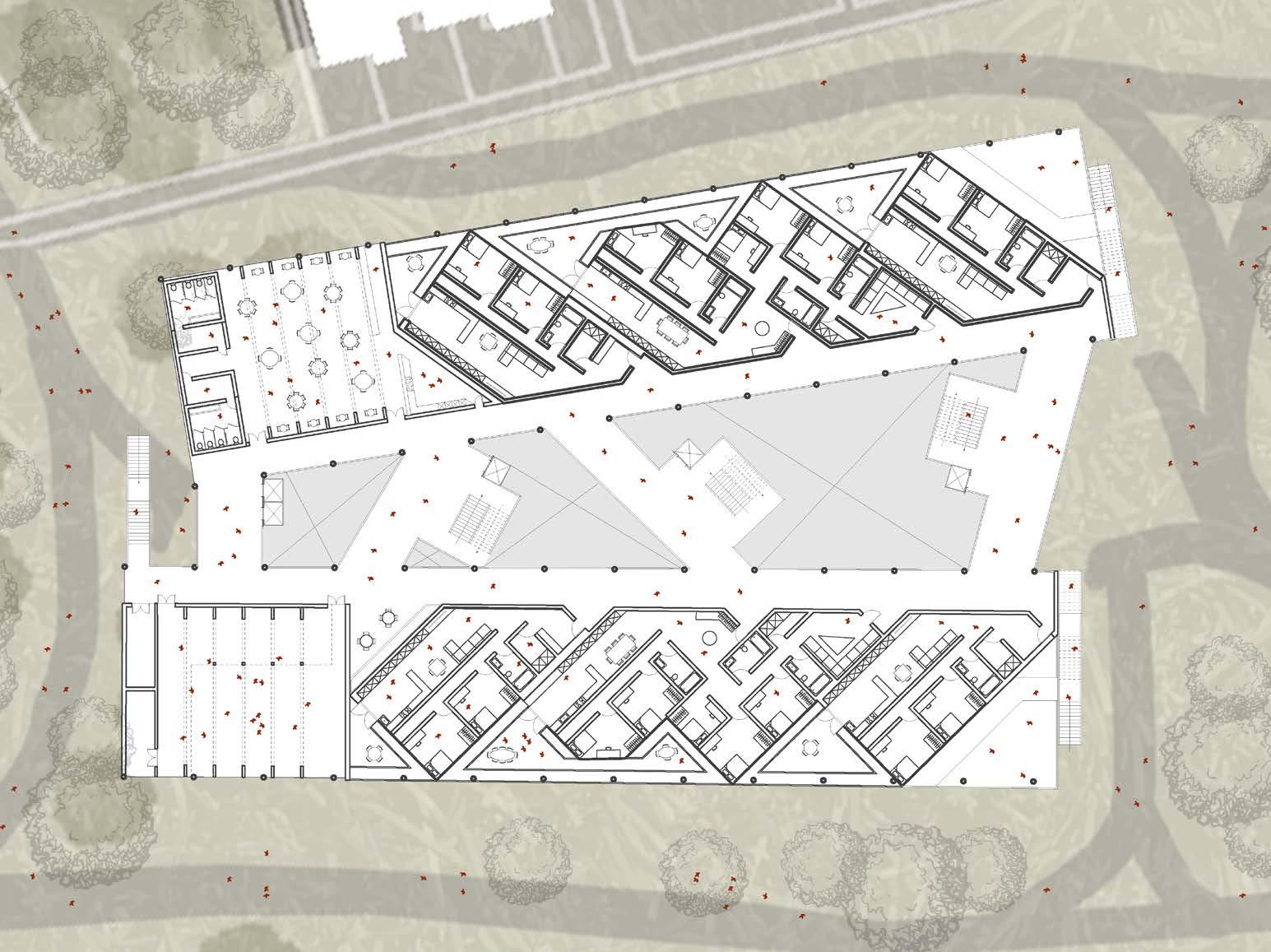
had designed the form with the idea of raising it on stilts in mind, and the concept of using arches came through the practical use of them as a feature that is structurally stronger than just columns, but also the precedent inspiration of Netley Abbey, a historical ruin also located on the coast of Southampton. The arch then continues upwards to form the distinctive elevation of the building. Due to the risk of flooding, it is not recommended to grow edible crops on the ground floor, as in a flooding scenario, the fruit and vegetables would need to be thrown away and the ground would be contaminated for possibly several years afterwards, unless a new layer of topsoil is added. Therefore have added plants such as ferns and ivy that thrive in shade to the landscape, with the added benefit of their root systems aiding with any floodwater penetrating into the soil.

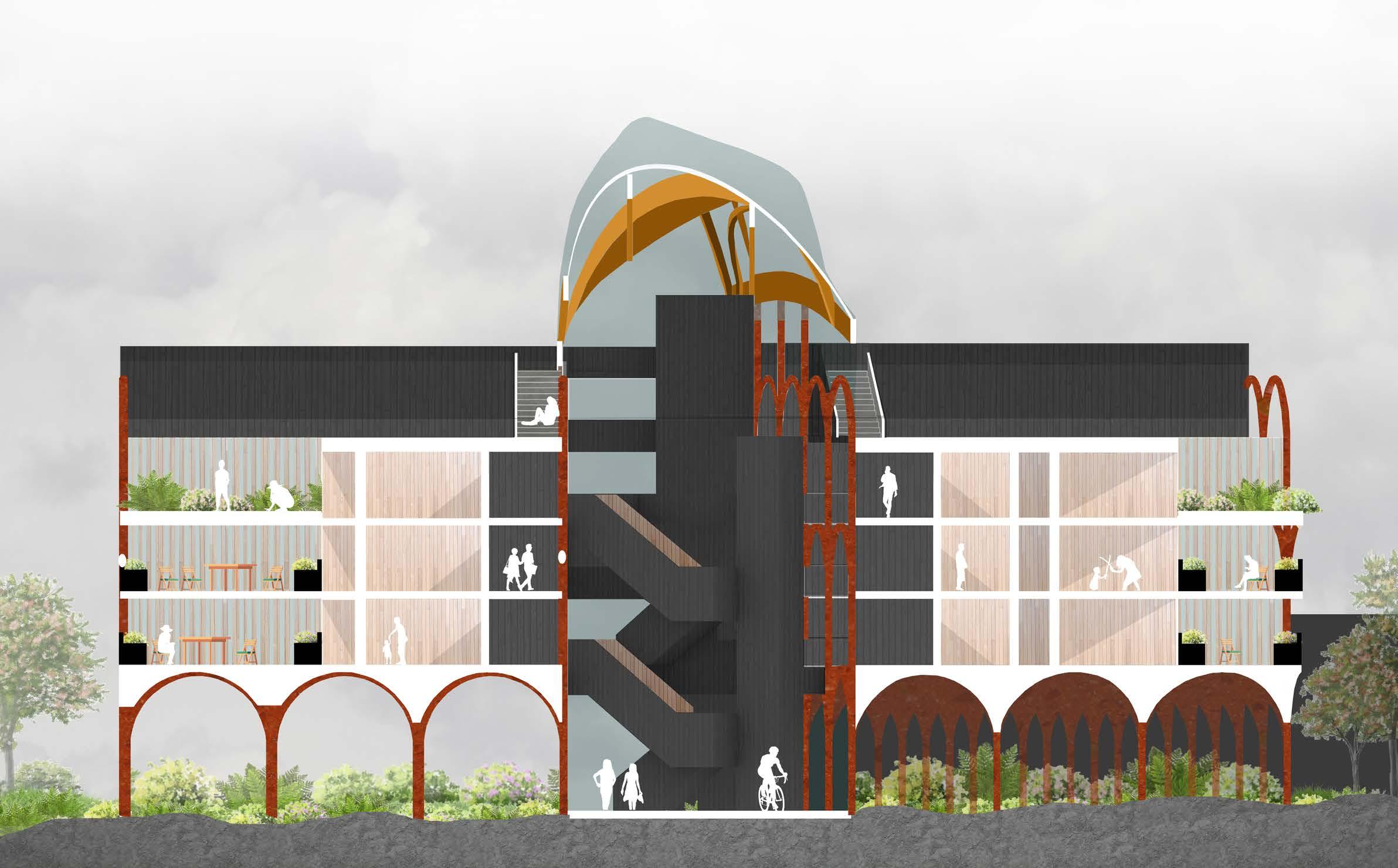
Scale Bar 1:500
0 10 50 100
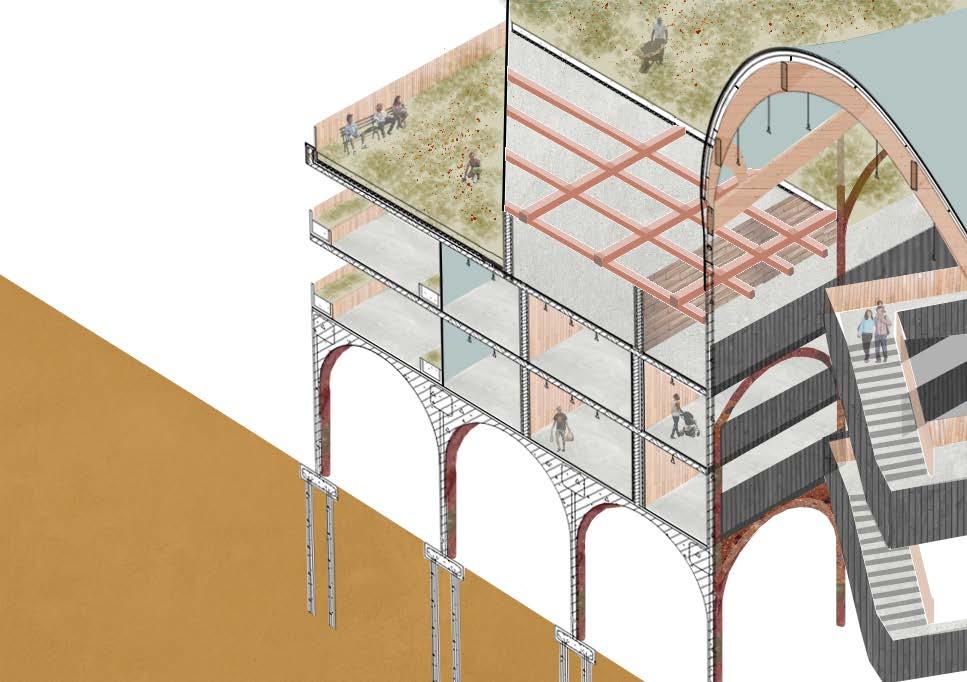
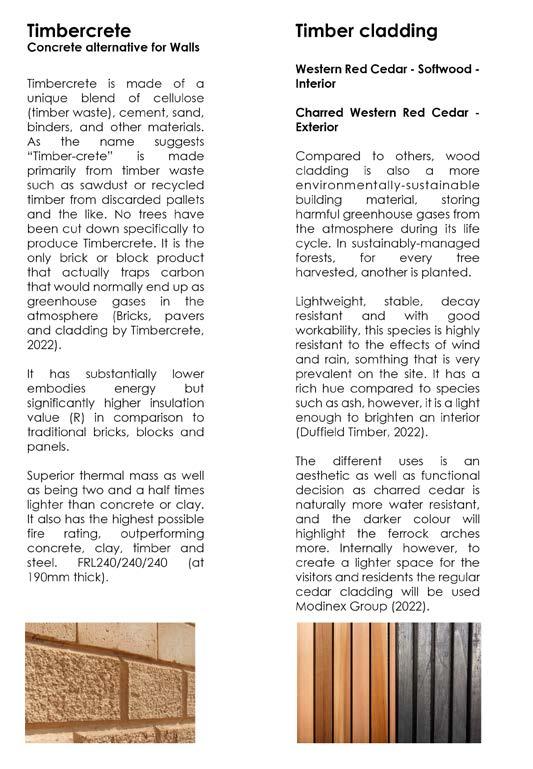
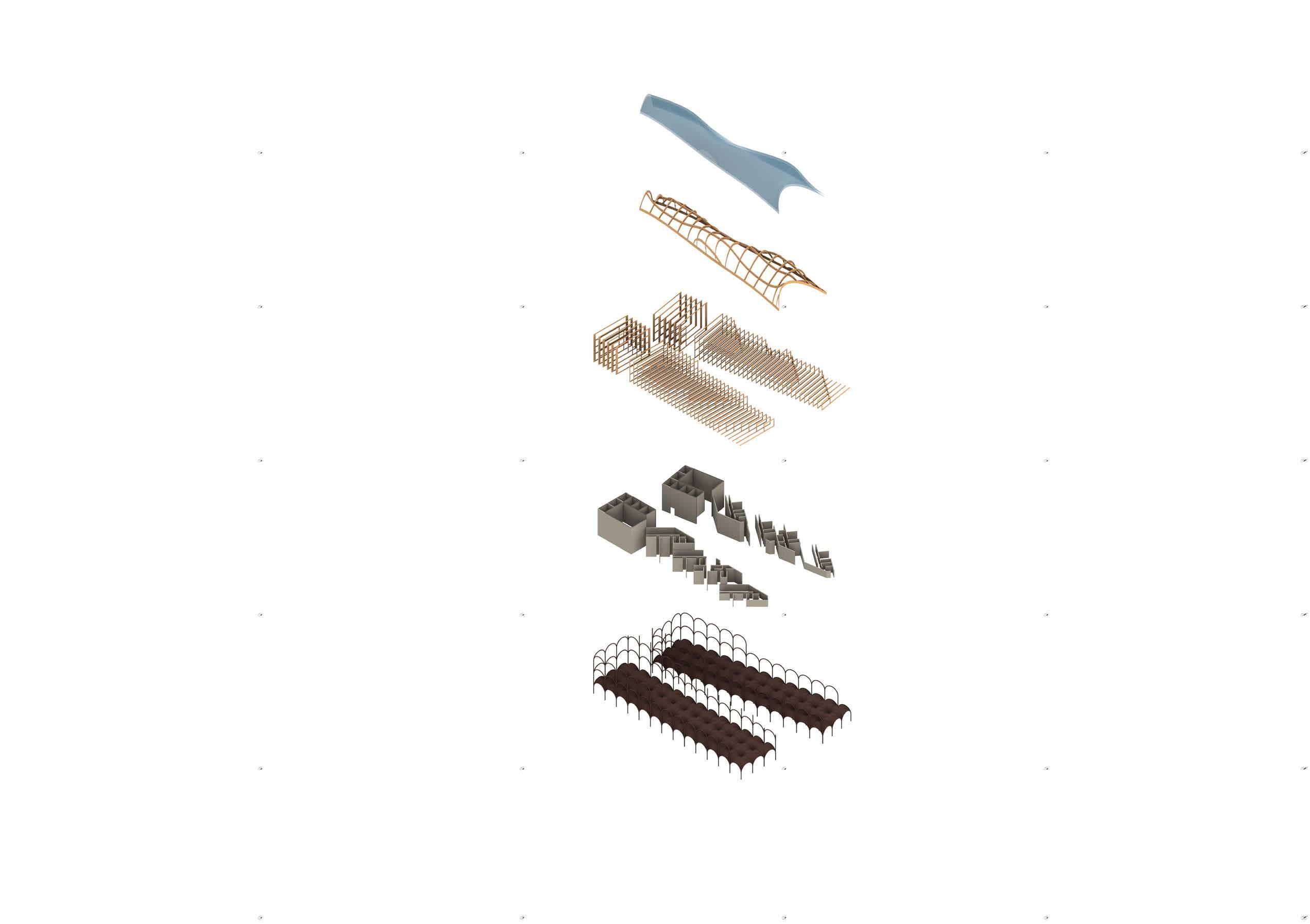
 Photovoltaic Glass panels
Glumam lattice roof structure
Glulam Frame structure to hold up ceilings and roof gardens
Photovoltaic Glass panels
Glumam lattice roof structure
Glulam Frame structure to hold up ceilings and roof gardens
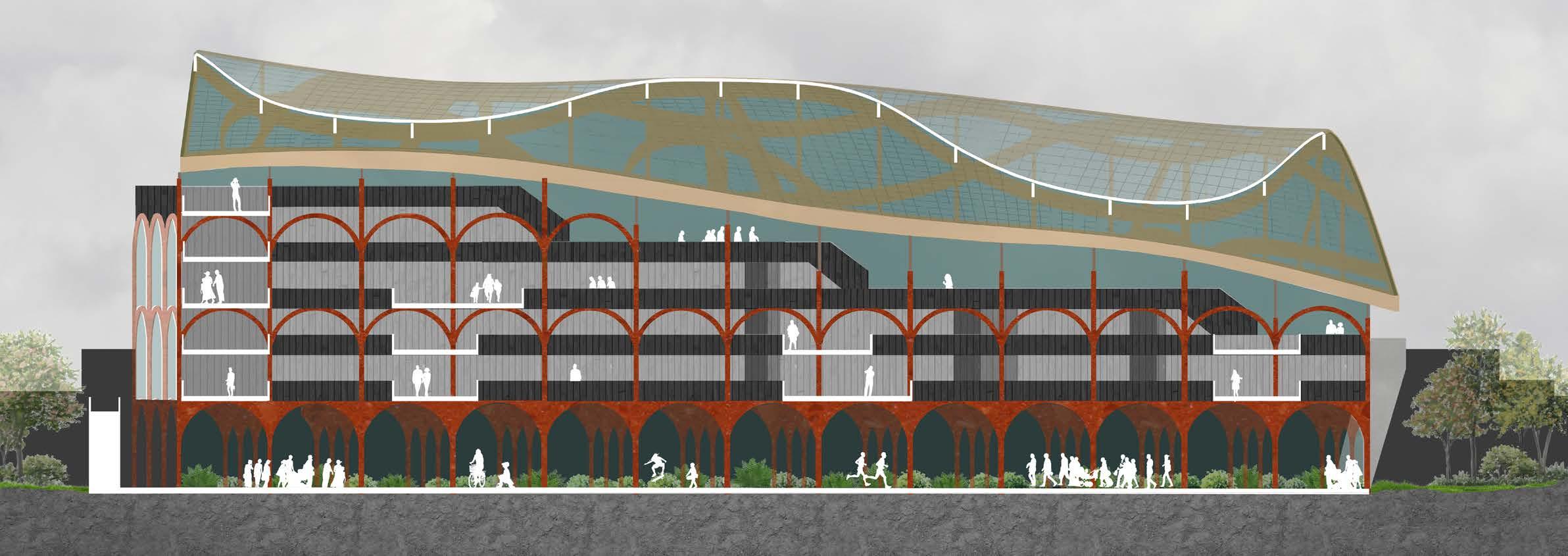
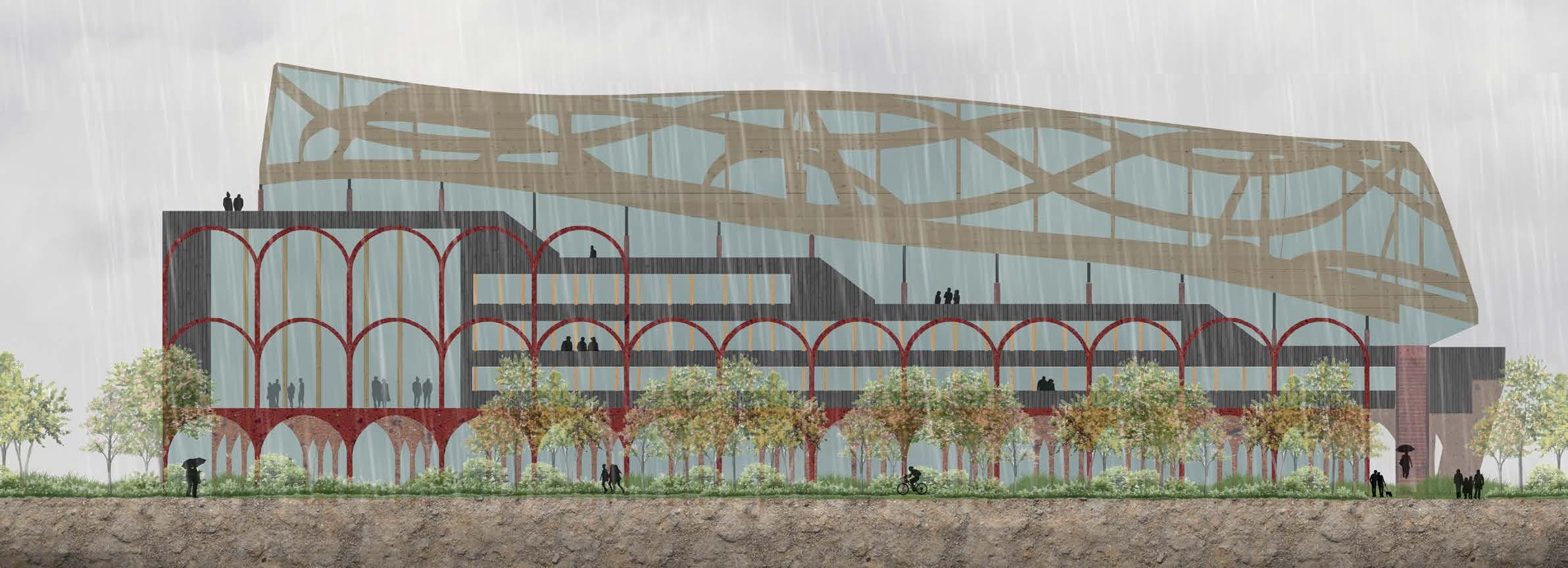

1. Multigenerational housing 50%
Main factor is a lack of affordable homes making it far more likely young adults will continue to live at home for longer.
2. Young proffessionals co-living, co-working space 50%
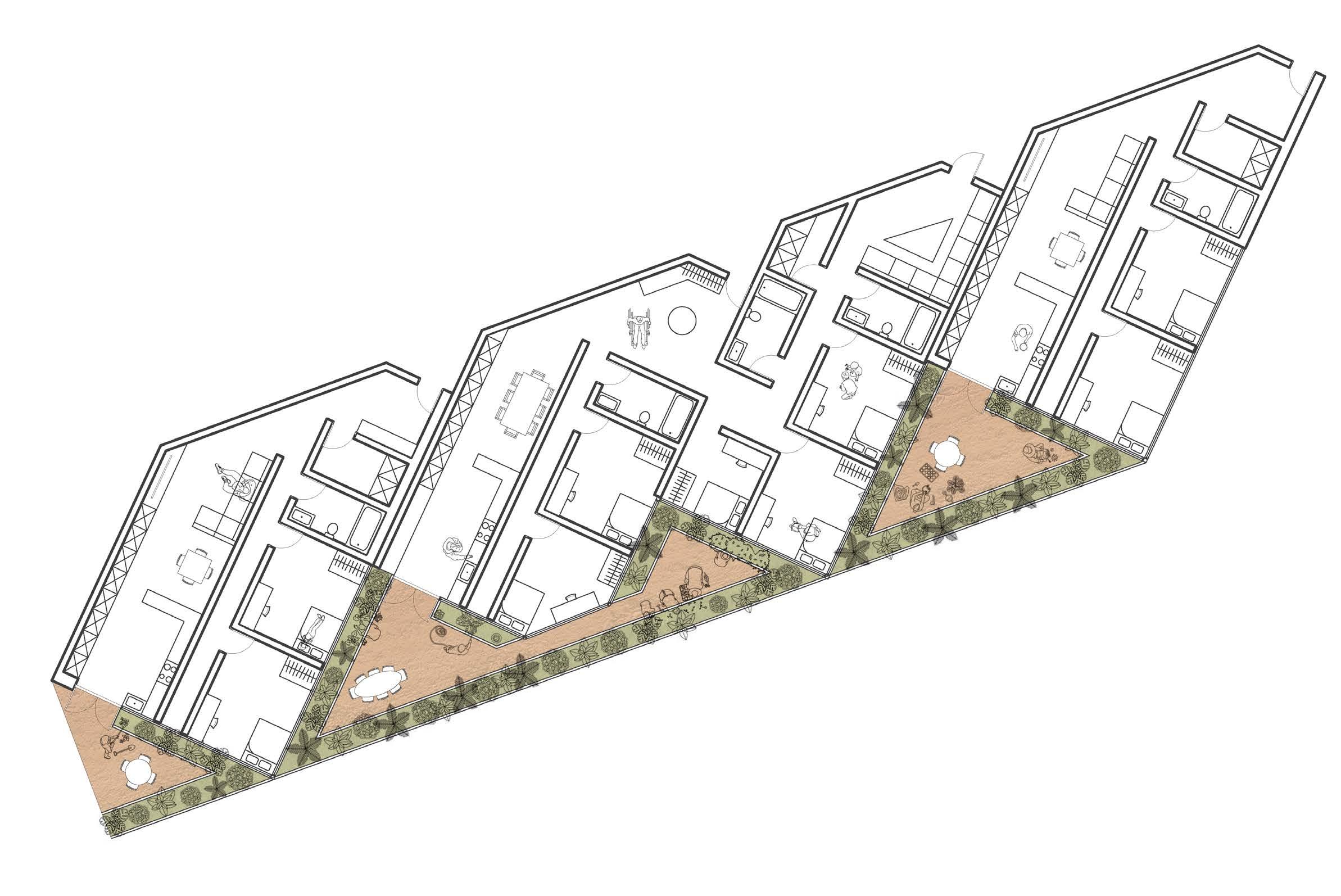
Being part of a community increases safety and security. Increased susutainability due to lower transport.
1:100 at A1
Intensive green roofs
Intensive green roofs are designed to support much larger items like bushes and small trees as well as a wider variety of plants. You may find that they are referred to as roof gardens. They require a layer of growing medium / soil to support this much thicker vegetation layer (Green Roof Construction – How to guide (2023). With my project in particular, due to the wind load, larger bushes and trees won’t be on the roof garden since the stress put on the plants will mean they produce less fruit. The plants that will grow there will mostly be meal staples such as root vegetables and leafy plants that grow quite close to the soil. Due to this, chose quite a shallow soil layer of 300mm. If the location was more sheltered would have increased this to closer to 1000mm to grow a greater variety of fruit and vegetables.
Intensive roofs are common in larger commercial projects including parks and gardens where recreational use is expected. Intensive roofs require a much deeper substrate to be built up and they need much more attention and maintenance, much like a normal landscaped garden.
Charred cedar handrail 100mm x 50mm
Zinc flashing 100mm rigid insulation
Growing medium 300mm
Geotextile filter



Drainage layer
10mm waterproofing layer underneath 10mm root barrier
20mm sheathing board
200mm x 200mm glulam
beams and columns

Breather membrane
50mm x 50mm counterbattens
50mm x 50mm battens
20mm x 50mm charred cedar timber cladding
Vapour barrier

The roof garden is an integral aspect of the design. The teired nature of it gives the community different visual connections and levels of privacy.
The difference between the red cedar and charred red cedar cladding strips was used to highlight the difference between the external and internal space. The dark timber was used externally to further emphasize the arches, that have a burnt orange hue, wheras if a lighter colour was used, they would not be as much of a highlighted feature. Also the building would be different shades of beige, which was not the aesthetic wanted to acheive. The charred hue however would not be preferable for the interior as it would make the space seem smaller than it is, and the red cedar brings out the sunlight that has been designed to enter all the key spaces of the building.
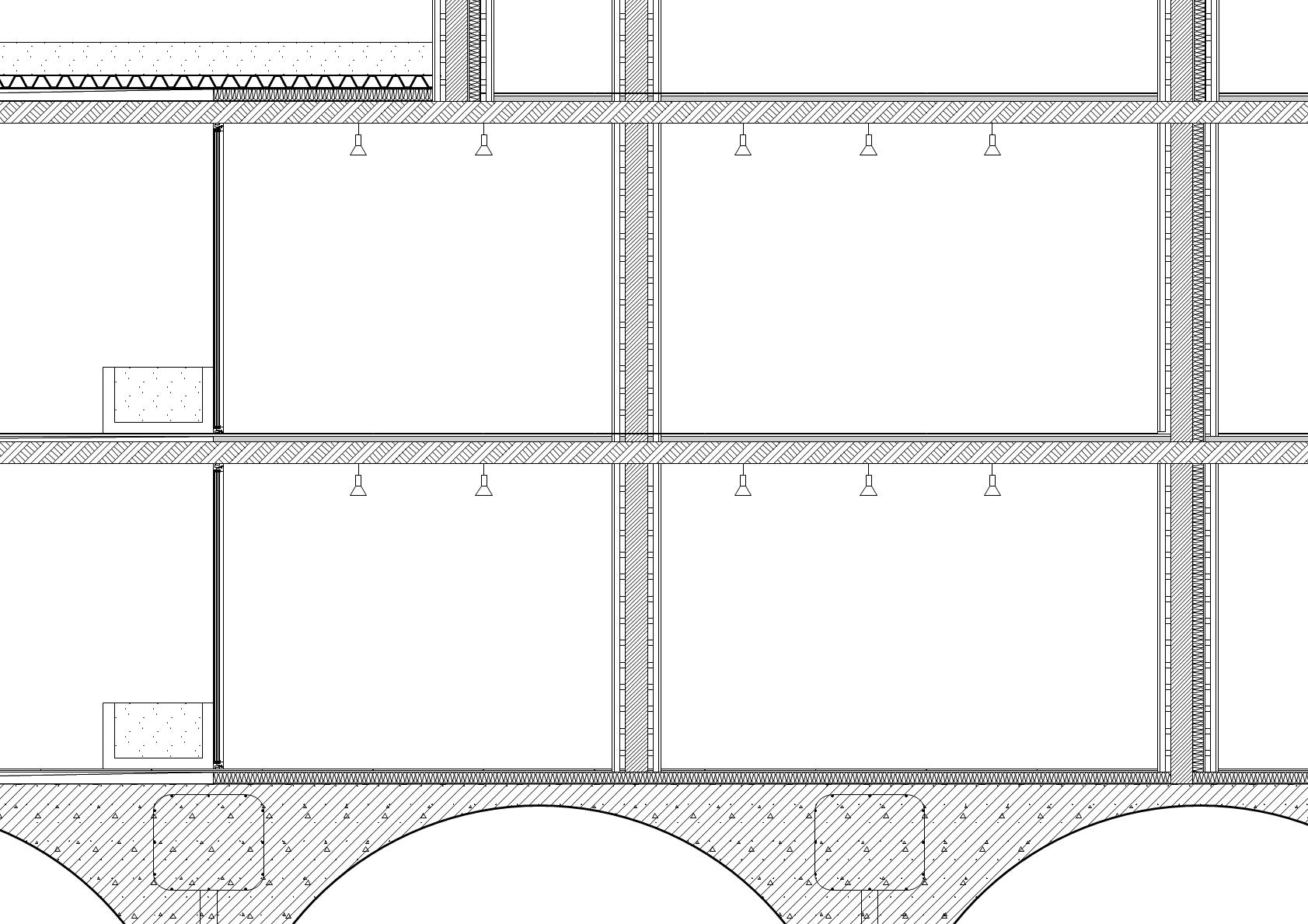
Tapered fall for water runoff
Suspended lights underneath exposed ceiling

Triple glazing 5mm glass pane, 15mm cavity
50mm x 50mm timber counterbattens
Red cedar cladding 20mm
50mm x 50mm timber battens
Red cedar louvre panels 100mm x 200mm
1 meter wide planter with 500mm growing medium
Ferrock with indicative rebar
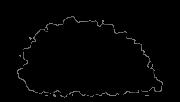

Timbercrete blocks 140mm x 200mm x 400mm with 20mm mortar Clay floor tiles 100mm rigid insulation
Glulam beam 200mm x 200mm spaced 2 meters apart with counterbeams every 500mm
100mm rigid insulation
10mm Breather membrane
10mm Vapour barrier
20mm Sheathing board
continuous insulation to prevent thermal bridging

EVERARDS FARM MEASURED
SURVEY: SITE PLAN
