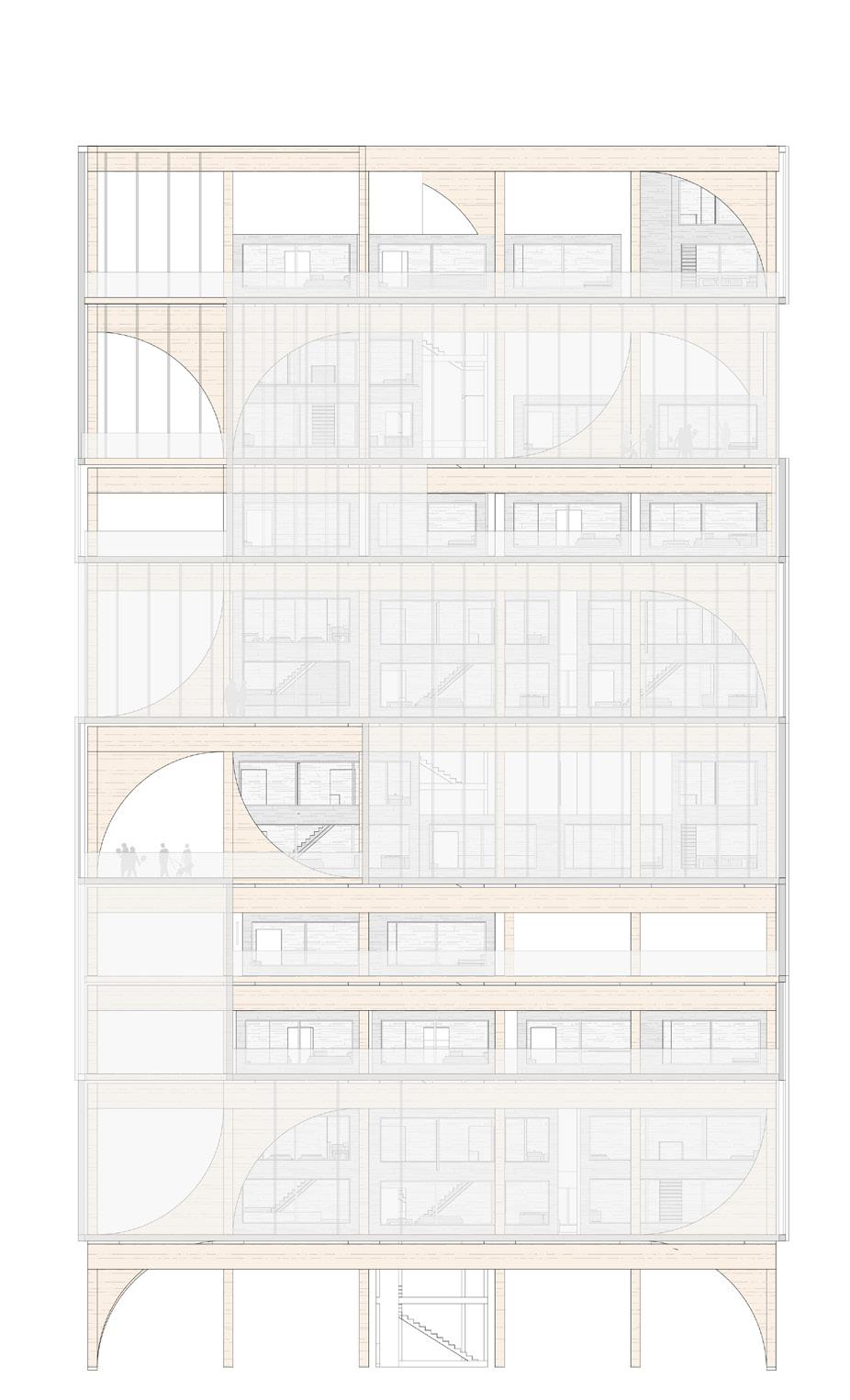
5 minute read
Communitates Plures
Housing for the Community, By the Community.
ARCH 301 : Edgar Papazian | Individual | Forest Hills, NY | 2022
Advertisement
Communitates Plures deals with how a community can be built by a community. Using a super structure of GLT and CLT columns, beams and panels, an environmentally sustainable and conscious building is able to be formed. By allowing each individual resident or family to choose the layout of their pre-fabricated unit, one is able to acheive a high level of autonomy and customization, taking into consideration the backgrounds of all of the residents set to exist in this new housing com- plex. 65% affordable, low income housing coupled with 35% unhoused individuals being homed makes for an apartment that gives back to the community and those who live in Forest Hills. Community benefitting programs like shared communal gardens, fridges, spaces and more allow each resident to feel at home in the larger scheme of things. Each floor houses its own little community, which lends itself to the title of the complex, Communitates Plures meaning ‘multiple communities’ in Latin.

Cross laminated timber (CLT) is utilized as the floors throughout the building, while glue laminated timber (GLT) acts as the secondary and tertiary structural components. An elevator and stair system runs through the center of the building, anchoring the edifice to the site.
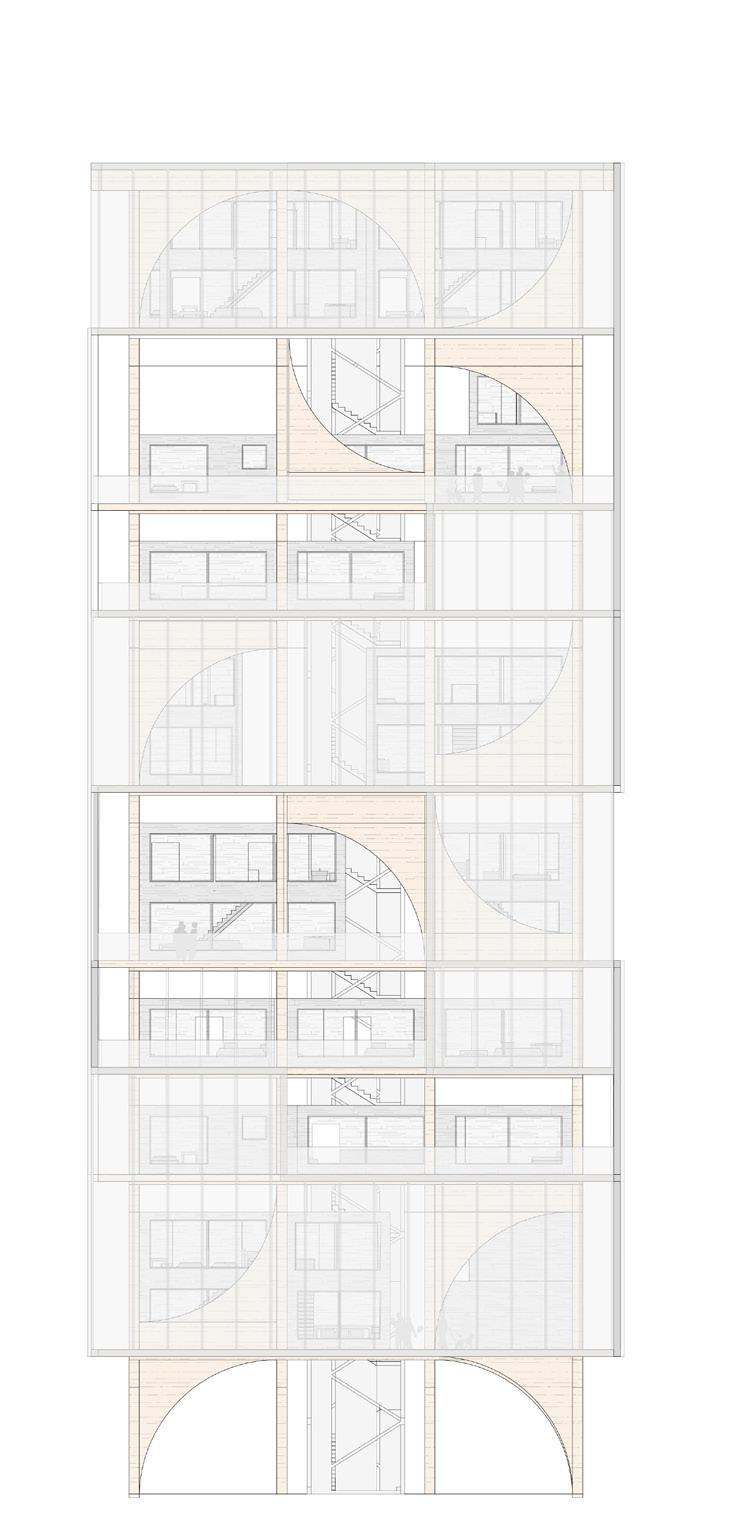
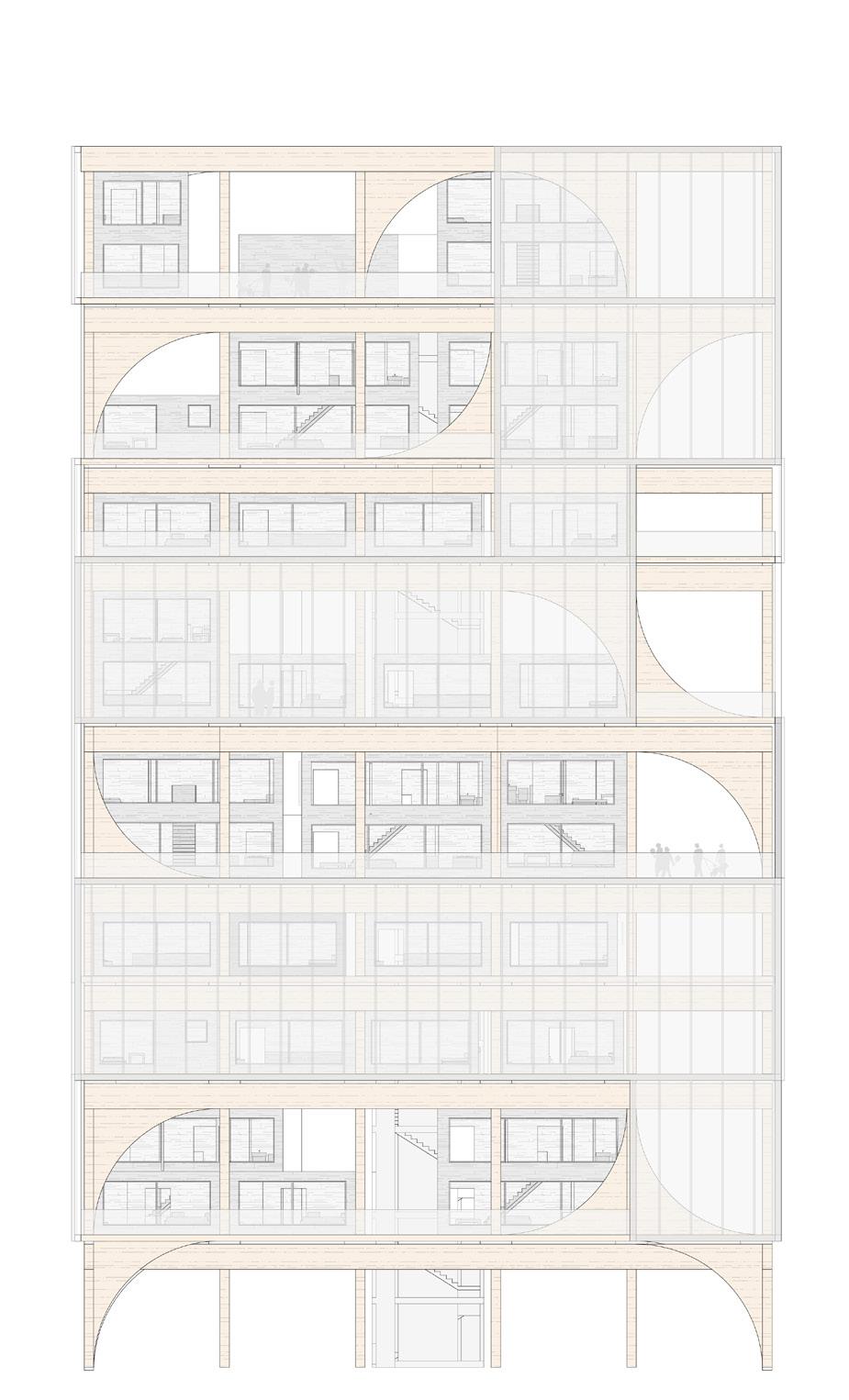
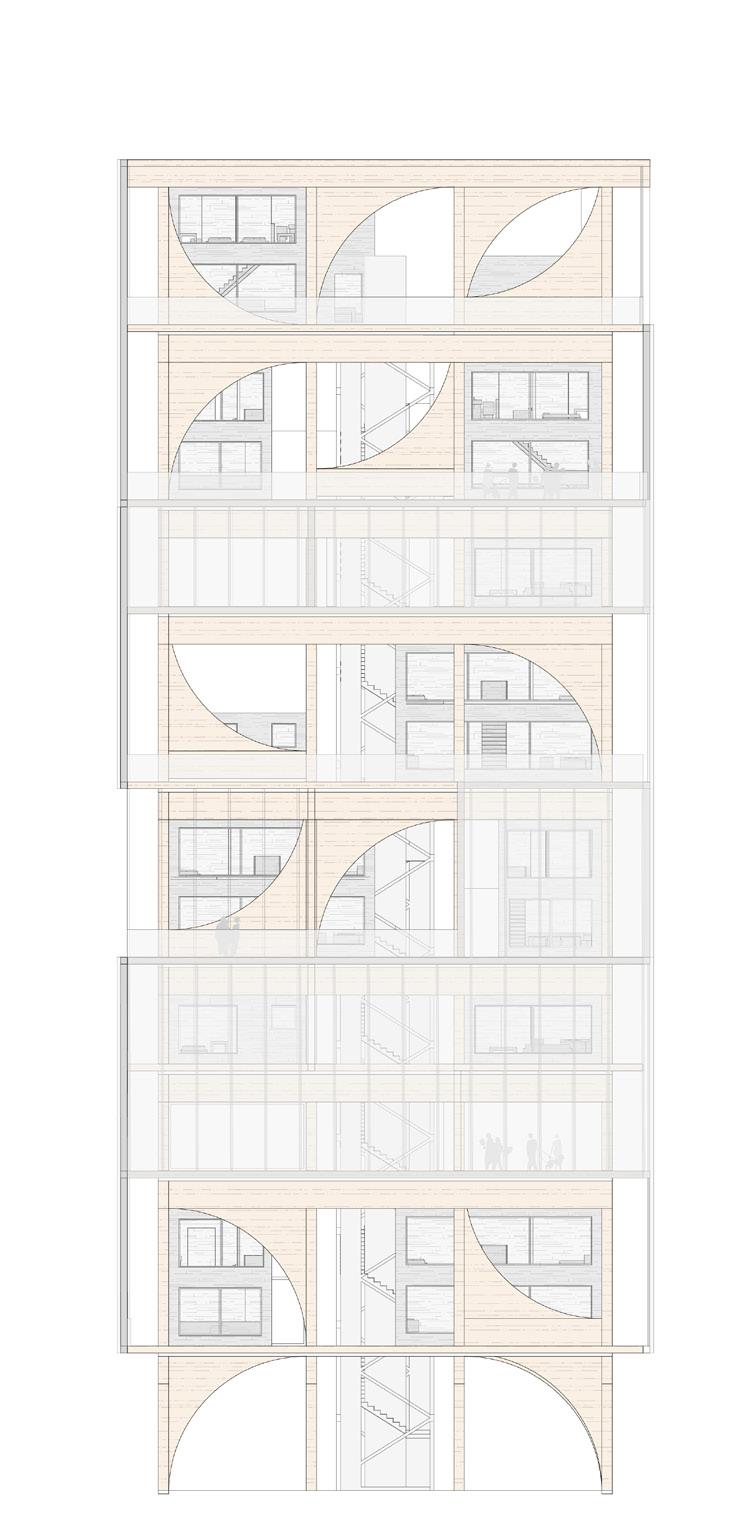
Each floor plan and community level of the building holds a completely different layout, allowing for the apartment units to be chosen by each resident. Depending on the socio-economic status, lifestyle necessitations and space requirements, each family or individual can pick the unit that best fits their needs. The structure is built first and the apartments are pre-fabricated offsite and pulled into the site based on which layout the resident decides upon. The building, as a whole, utilizes natural light through the erection of a Bendheim wall system, which seperates the exterior from the interior, whilst still allowing for the wanted outside elements to puncture throughout the structure. The studio and one bedroom layouts utilize a 10’ ceiling while the two bedroom and three bedroom apartments utilize a double height 20’ space, which makes each individual apartment apparent from the outside of the building.
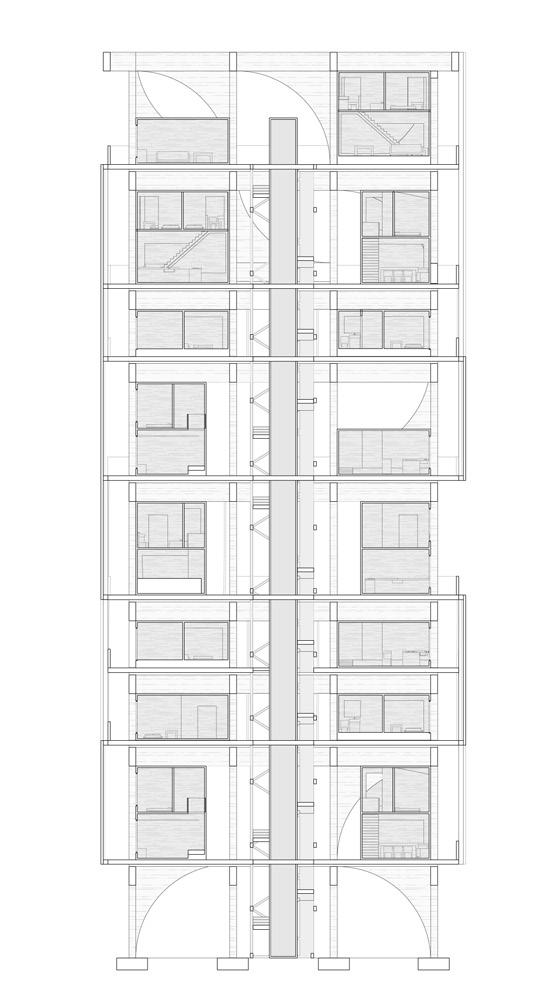
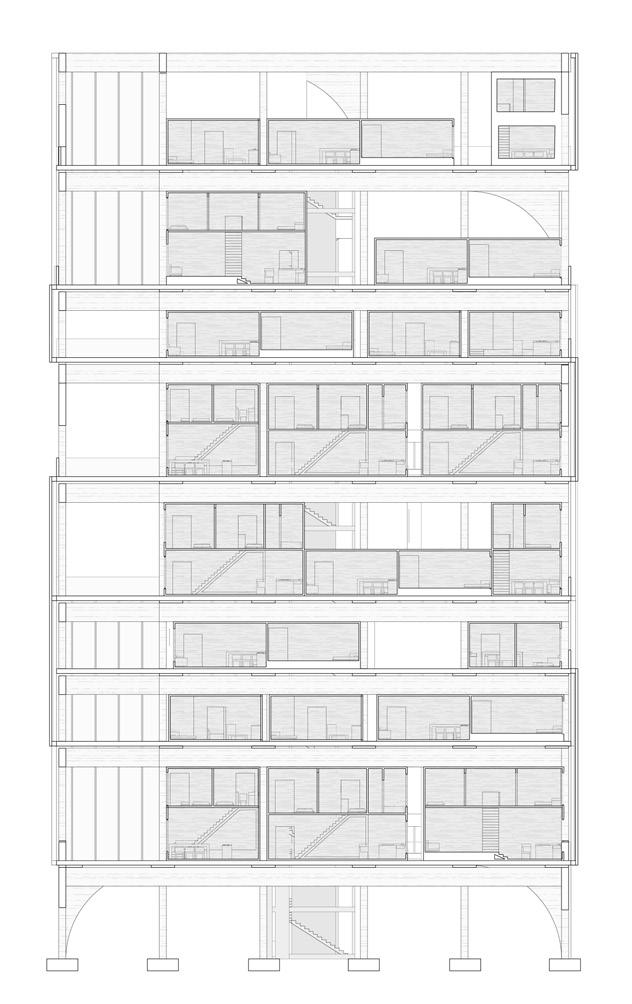
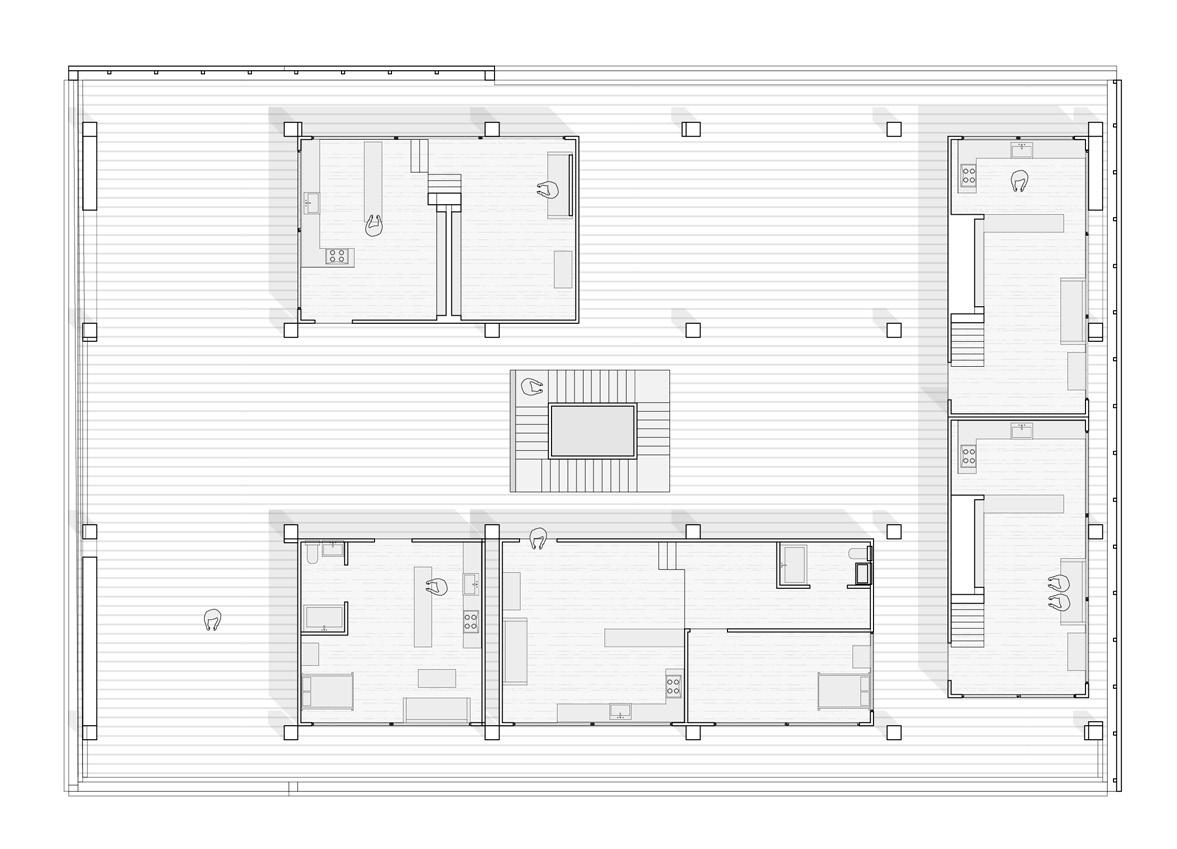
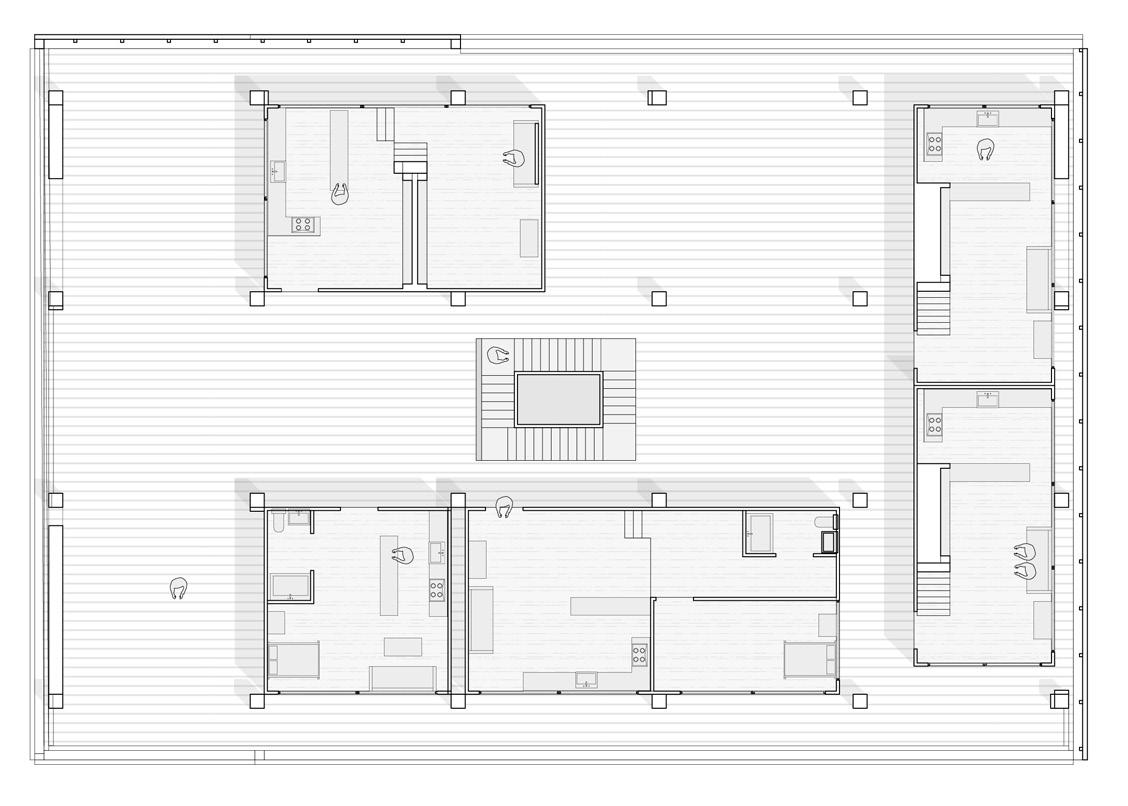
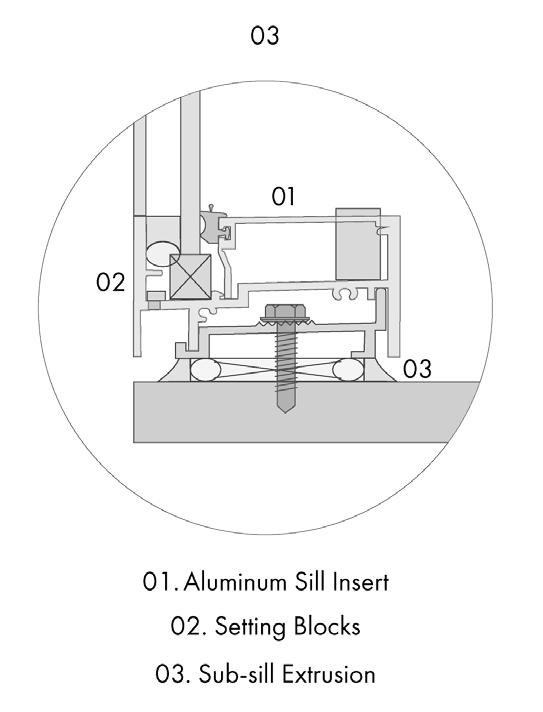


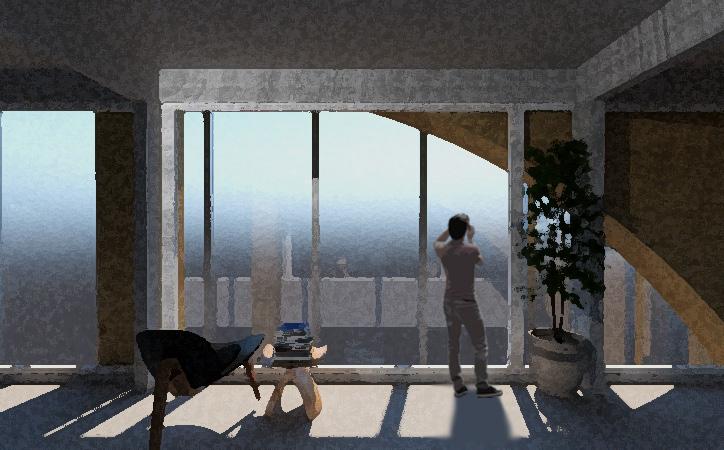
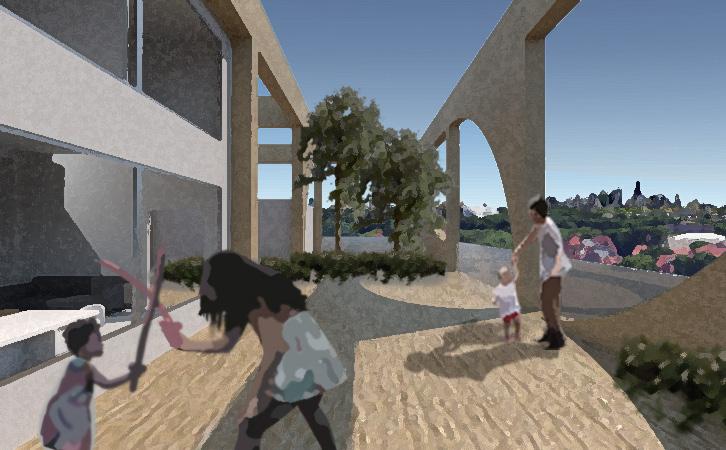
Unhouse for the Unhoused
An Atypical Housing Complex to Benefit the Unhoused
ARCH 201 : Gertrudis Brens | Individual | Siteless | 2021
Creating communities for the unhoused to reassimilate into society is an important aspect in the journey to combat this humankind-wide epidemic. Drawing upon theories proposed by Shigeru Ban and Peter Eisenman, the Unhouse for the Unhoused aims to provide a new, dynamic form of shelter for those who find themselves without housing. The complex is formed from the idea that typical housing formats can be reimagined and reconfigured to specifically meet the needs of a group of people that necessitates it the most. By creating a completely reconfigurable matrix of modules for unhoused individuals, a sense of autonomy and self sufficiency is able to be recognized and achieved, furthering their reassimilation into society. Each module within the structure of beams is able to be moved based on the individual’s wants and needs, and the housing complex as a whole can be moved to meet specific requirements.

HOUSE II EISENMAN ARCHITECTS, 1970
Peter Eisenman, an architectural theorist, created a series of houses that aimed to reevaluate the theme of a typical home. By working with beams as the main structural component, he creates a series of intricate spaces that are then highlighted by using walls and floors. The idea that the structure is not solely implemented as an architectural necessity, but as an essential part of the design, with the spaces being built around it was revolutionary and provided an interesting thesis.
NINE SQUARE GRID HOUSE SHIGERU BAN, 1997
Shigeru Ban’s Nine Square Grid House draws off of the idea of configurability and reconfiguration, allowing the user to make full use of the space based on preference, intent and accessibility. The use of load bearing walls on either side of the space to support the roof allows for the partition walls in the center to be utilized to its full extend. By using sliding walls in the house, different moments and rooms are configured and reconfigured based on a plethora of factorsnumber of people, intent of space, views. The use of the nine square grid, apparent in both plan and section, allows for a sense of intentional organization.
01
SLEEP; REST Reconfigurable walls to accomodate four individuals.
02
STUDIO; CREATE Folding walls to create four tables / workspaces.
Each module within the housing complex’s beams is able to be shifted and rearranged based on the individual’s explicit needs and wants. Furthermore, the edifice as a whole is able to shift within the site, allowing for a full sense of choice and self dependency. Aggregating the housing complex to host multiple unhoused individuals can create a strong sense of a common communal value and will allow indiiduals to create connections and relationships within the community.
03
BATHROOM; CLEANSE Folding shower for privacy from other elements.
04
RECREATION; DINE; REST Folding armatures for groups to gather and recreate.
‘Unhoused’ residents utilize communal space.
Multiple ‘Unhouse’ dwellings take form in site.

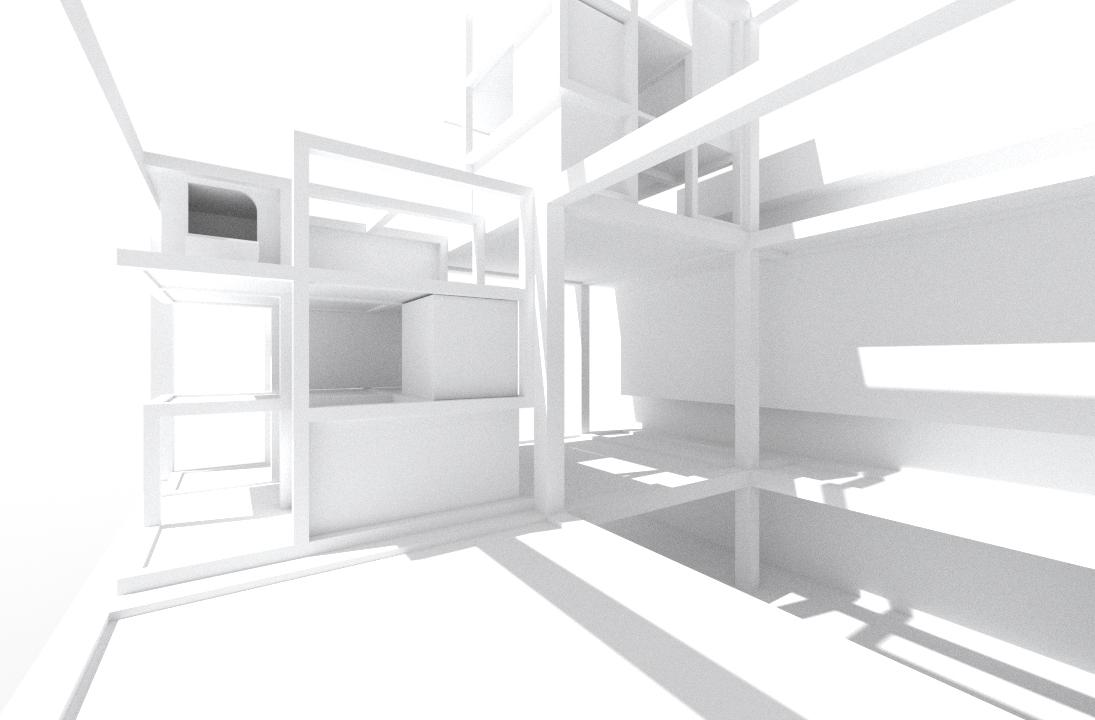

Productive Frictions: E³
Green Energy Efficient Landscape
LAGI Competition Submission | Group | Mannheim, Germany | 2022
Productive Frictions: E³ is a green energy efficient park designed to incorporate a productive energy landscape that can significantly contribute to Mannheim’s renewable energy generation capacity. The site was federal owned until recently, following the closing of the U.S. Military’s Spinelli Barracks. In order to keep a piece of the city’s history relevant, the planning and organization of the park was influenced by the Spinelli Barracks historical map. Observing the scale of the urban context on the surrounding Mannheim city aided in maintaining the scale and connection to the encompassing environment. In addition to the existing factors the design has three other contributors: engaging ecology, producing energy, and storing energy. Throughout the western end of the park is a series of ecology systems, consisting of carbon sequestration trees, community gardens, animal therapy, and tree nurseries. A total of 838 poles of various types cover the entire site; they produce energy, ecology, economy, and sequester carbon. The 2-meter-tall modules within the E³ poles are stacked and interchanged to adapt to the nature of the public space it is located. In addition to the E³ poles, 31 large solar panels are spread across the site generating about 350 MWh of electricity yearly. These large solar panels are connected and interact with the E³ poles to generate electricity, provide shade, and add visual interest to leisurely activity. Potential excess energy production can be stored on site using the Closed Pumped Storage Hydropower (PSH) technology.
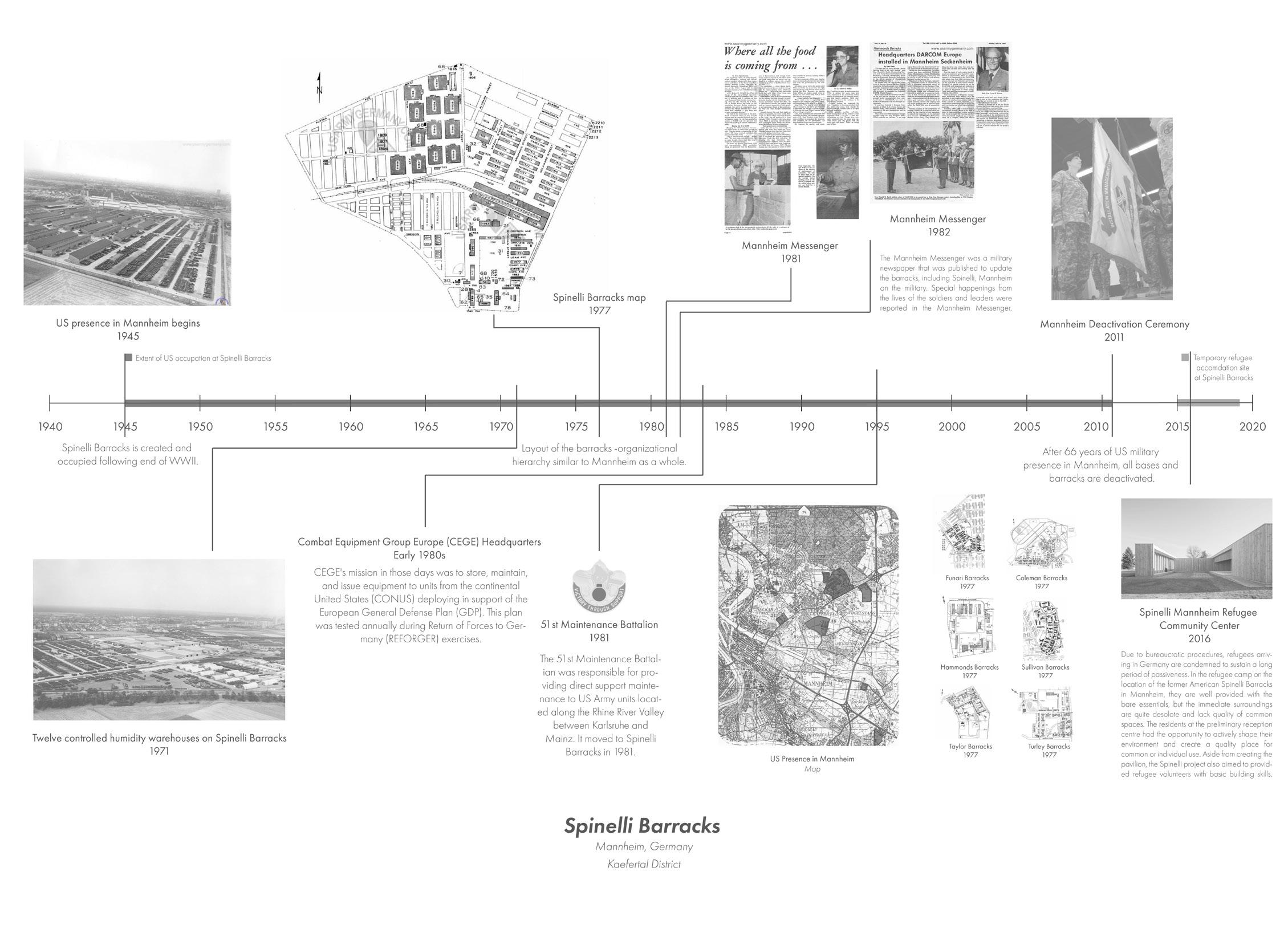

Mapping the DMZ
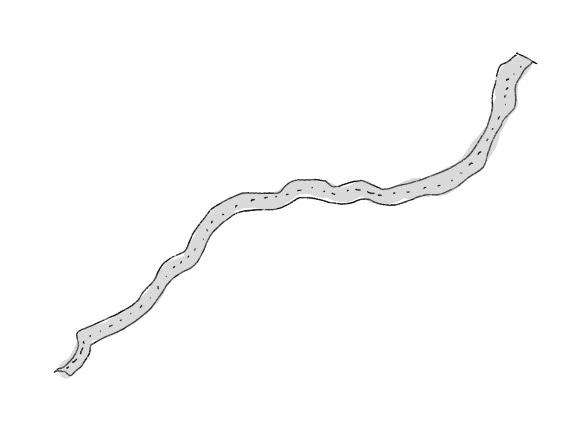
Research on the Demilitarized Zone in Korea axu studio | Dongsei Kim & Julia Andor | Ongoing
In collaborating with Professor Dongsei Kim, the developement of his research on the significance of borders, the Korean Demilitarized Zone and Korean identities is explored and represented further. The research is deeply rooted in the idea of mapping and its role in architecture, both as a tool and as a means of impacting projects at a variety of different scales. Through the efforts of this research, a plethora of ideas, theories and significances are shown. Researching
Korean history and visually representing its impact on the formation of the manmade border of the DMZ and exploring historical maps to obtain information on all of the villages and towns impacted and erased with the establishment of the DMZ are some of the key projects and issues worked on during the duration of the current research assistantship. The ideas and theories based in urbanism and Mapping the DMZ is key in understanding the fabric of the Korean border.
‘ The Forgotten 533 ’ is a conceptual mapping project rooted in history. When the DMZ was erected as a border, 533 villages, townships and cities lost their identity and purpose, only to be remembered through armistice maps.


05 Research






