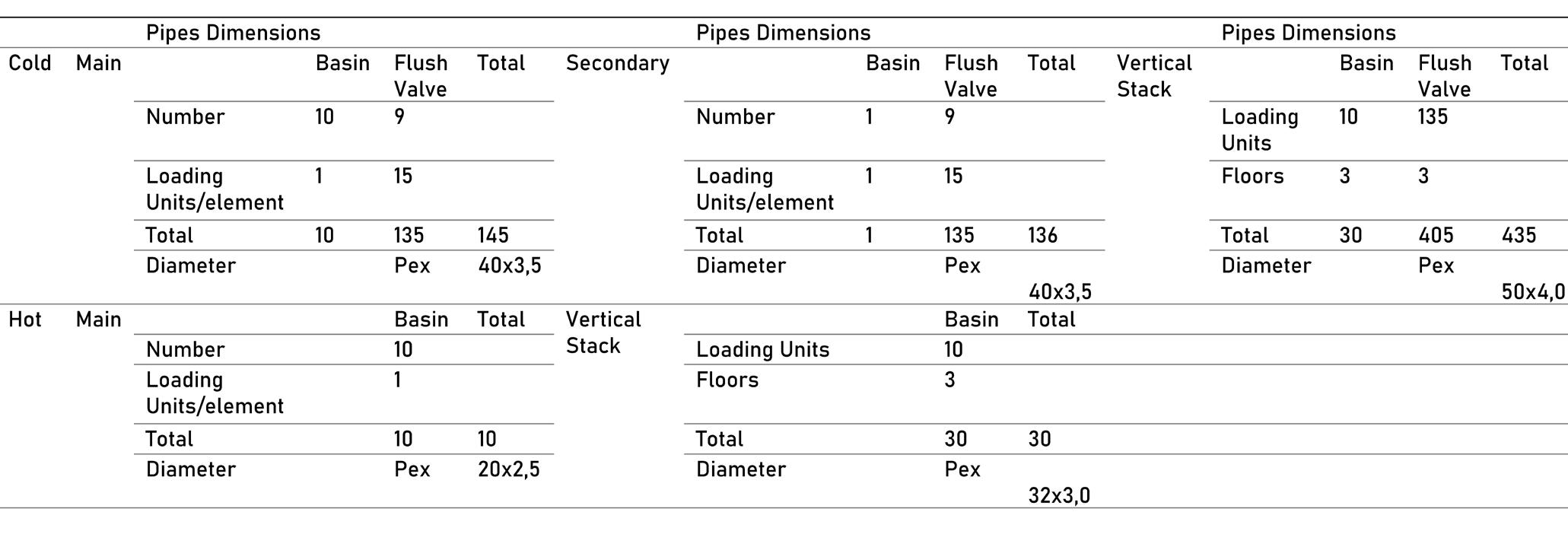
1 minute read
TECHNICAL PLANS
Water Supply Calculation For The Toilets
To calculate the water supply dimensions, we used EN 803-6 to determine the Loading Units for each use and the demand for each pipe. We can then determine the main branches and stacks for supplying the toilet (Table 22). The schematic result is showed in Figure 81
Advertisement
Water Drainage Calculations
To calculate the drainage system, it was necessary to determine the needs in terms of discharging units (DU) and the frequency of use (f), for each main pipes and stacks. According to EN 12056-2, we determined the main diameters for black waters (Table 23) and for grey waters (Table 24) considering that we are using a sysetem II. Results are displayed in the schematic plan in Figure 81












