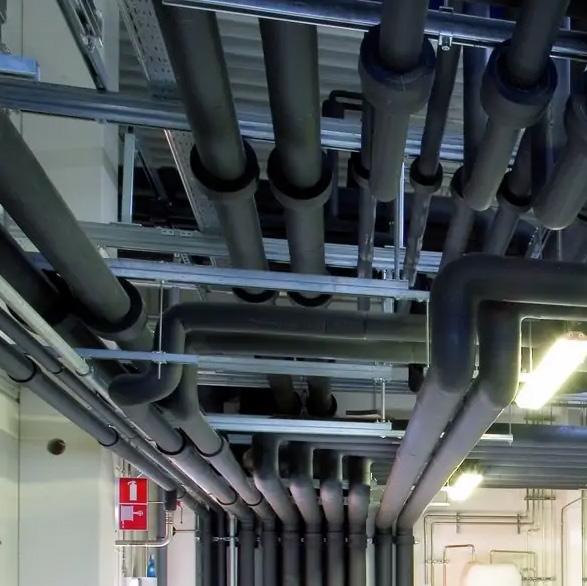
2 minute read
WINTER HEATING LOADS CALCULATION
SUMMARY OF THE APPROACH FOR OUR ALL-AIR SYSTEM
������ �� = ����,i + ����,i + ��ℎ�� �� (Table 15)
Advertisement
Where:
����,�� - Thermal dispersion by transmission [W] (Table 12)
����,i - Thermal dispersion by ventilation [W] Neglected for being an All-Air System
- Extraction power needed for compensating the effects of the intermittent heating [W] (Table 14)
The dispersion by transmission is calculated as the following: ���� = ����,i�� + ���� ������ + ����,ia + ���� ���� (Table 12 and Table 13)
Where:
����,ie = Thermal dispersion by transmission of heated spaces towards external [W] (Table 12)
���� �� ���� = Thermal dispersion by transmission from a heated space towards an unheated space [W] (Table 13)
���� ���� = Thermal dispersion by transmission from heated space towards a heated space at different temperature [W] Not considered for not having such condition
���� ���� = Thermal dispersion by transmission from heated space towards ground [W] (Table 12).
The dispersion by Ventilation in the All-air system is done by the AHU, therefore Qv=0
The dispersion for Heating Up is calculated as the following:
��hu,i = ���� ��ℎ�� �� (Table 14)
Where:
���� - surface of the heated space [m²]
��ℎ�� �� - correction factor [W/m²]
We start by calculating the transmissions loads loss, computing them for the opaque, transparent, and horizontal components (Table 12). Materials properties keep the same as before (Table 6).
For non-heated spaces (Table 13), we consider here the entrances setback as an intermediary non heated space. Dimensions of these walls are present in (Figure 79).
Heating up loads must be added considering a reference correction factor of 16 W/m² (example given in lecture) and the total Area of our building (Table 14).
WINTER DESIGN HEAT LOAD (ALL AIR SYSTEM)
Hence, we can calculate the total design winter heat load summing up the values found (Table 15).
WINTER DESIGN HEAT LOAD (ALL AIR SYSTEM) authors.
With total Summer cooling and Winter heating loads, we proceed by calculating the total amount of power needed and by setting the minimum amount of power per heat pump in the system (Table 16).
According to the design conditions (Table 17), we can then calculate the air supply for temperature control for our Air Handling Units, calculating also separately the airflow rates of primary supply and recirculation (Table 18).
With the air supply need in hands , we can select which Air Handling Unit (AHU) to use in our building, considering the existence of 6 big vertical cores for air distribution. Table 19 sets the minimum requirements and shows how the AHU model was selected.
Having the Air speed provided by the AHU, we can proceed and calculate the cross section area of the main branches of our building (Table 21). Dimensions are relatively big, that is why we opted for using a tunnel to supply the fresh air and remove the extract air. Also, for heating we intend to use the district heating from Forlanini and the an external source of Cooling.










