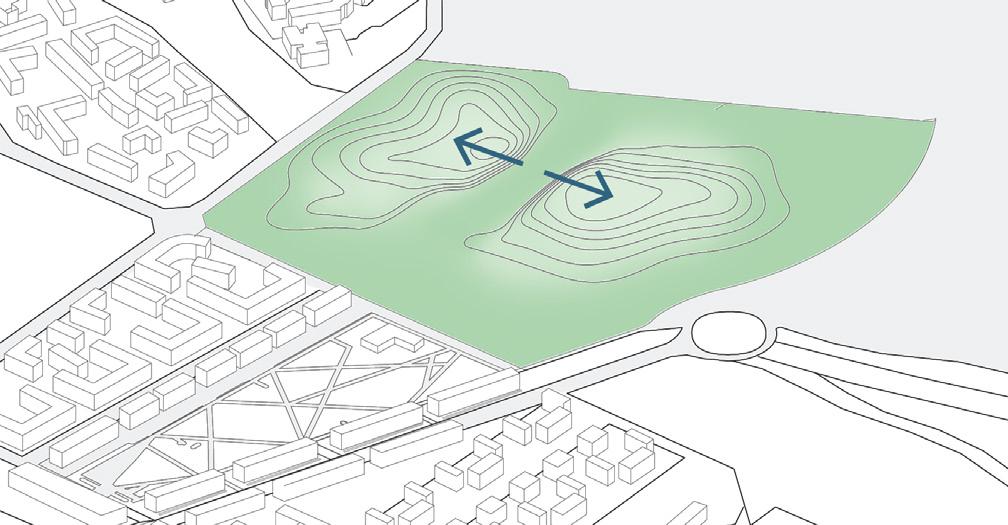
1 minute read
CONCEPT STRATEGY
Open Spaces And Landscape Integration
The concept of our building is based on a strong relationship with the context and the possible dialogues we can establish with it. The first step to build the concept was based on a common characteristic of important Milanese open spaces: the call for height. As for Monte Stella, Parco del Portello and Parco Lambro, the proposition of a hill relates with the symbolic aspect of our project, in which the height in a flat city as Milan brings relevance In the context. The second step consisted of frank dialogue with the existing context. Taking advantage of the boulevard existent in Santa Giulia, which presents good architectural qualities and connects the place with Rogoredo Station, we establish that this axis will intersect our hill and create the opportunity to insert our Arena. The third step consists of understanding how we can model the landscape to create the insertion of the Arena. Inserting the Arena intrinsical with the hill proposes a direct dialogue with the landscape and a continuity from the hill into the building.
Advertisement

After that, taking as reference the relationship between emptiness and fullness in relevant buildings in Milan, as Rotonda Della Besana, Lazzaretto, and Galleria Vittorio Emanuelle, whose space is a central construction, surrounded by rings of void and a perimeter construction, we defined our building as the main construction (the sports venue), surrounded by a void (the gallery) and a perimeter construction

(the community uses).
It is then necessary to cover these volumes. To make that, we establish 3 different kinds of cover with different kinds of solar penetration: the ETFE cushion roof for the Arena, the translucent polycarbonate cover for the gallery, and the opaque roof for the community uses. These different covers will allow different kinds of solar penetrations according to the use that we have below and the light intended. Finally, we need to make openings in the façade to create the entrance. This is made by an organic smooth movement that follows the inclination of the hill and offers the entrances in the west-east axis, and shading in the south-north axis.













