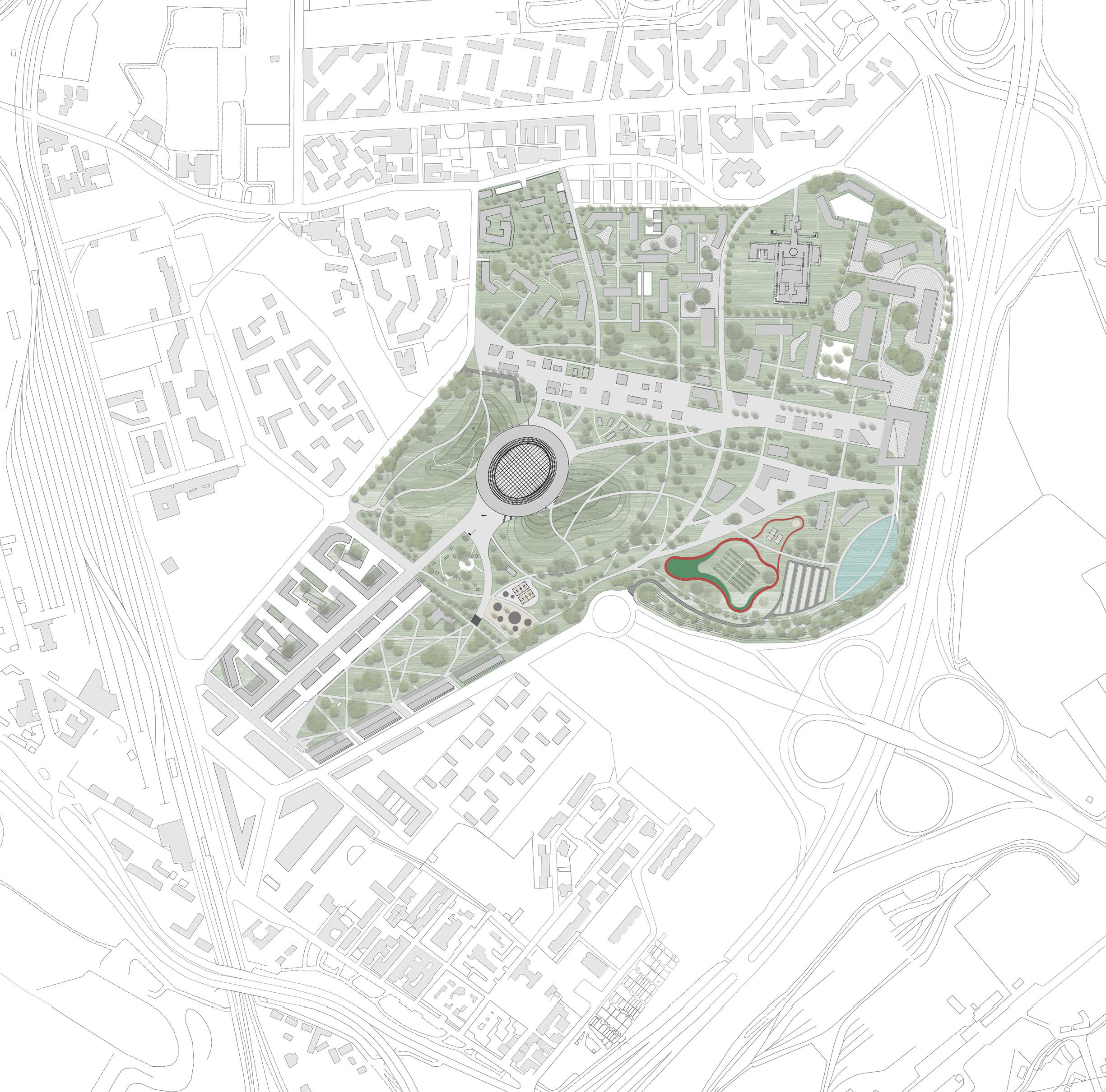
1 minute read
MASTERPLAN PROPOSAL PROJECT INTERVENTION AND STRATEGY
Following our analysis for the masterplan proposed by Foster & Partners, we were able to better understand the site and highlight the critical points where we must tackle and achieve to design a well coherent and functional masterplan.
We focused heavily on the perseverance of greenery already found in site, especially that our site is included in Milan’s PGT and Vision for 2030, regarding sustainability, greenery, and parks around the city.
Advertisement
In our approach for the designed master plan, we proceeded in line with the settlement, maintaining the current configuration, extending the existent boulevard which connects Rogoredo station and our site, reaching a swelling place forming the arena’s main square and platform. The axis itself deviates into different paths allowing for dynamic circulation, connecting different areas, from outdoor sport park, outdoor green gathering area, to the commercial street designed as well. The zoning areas are connected through major and minor pathways, allowing the direct relation while each preserving its own space through different compositional forms.
The development of the park in which the sport hall can be found is designed to be defined in its geometrical shape (trapezoidal) with a large usable space, with different outdoor sport and exercise facilities, allowing for continuous visual and physical relation with the sport hall. Moreover, the arena is covered on the sides with green hills, bringing elevation for a flat terrain for a better experience and relation of Santa Giulia.
Extension of the current configuration and settlement; the existing boulevard of Santa Giulia and the current park in between the already constructed residential buildings.
Respecting the surrounding neighborhood and configuration of the building typologies. Such strategy is followed in our masterplan for the residential building to allow a better continuation and blending of the district.

A defined geometric park of a trapezoidal shape, including the sports hall and different sport facilities, allowing for connectivity and constant relation in between.
Designing a commercial street, acting as a linking point between the different zoning areas. It has the capability to withstand the flow of people from the residential area as well as the sports area and business zone. It is an overall leisure and functional addition to the masterplan, acting as a gathering zone with the rest.












