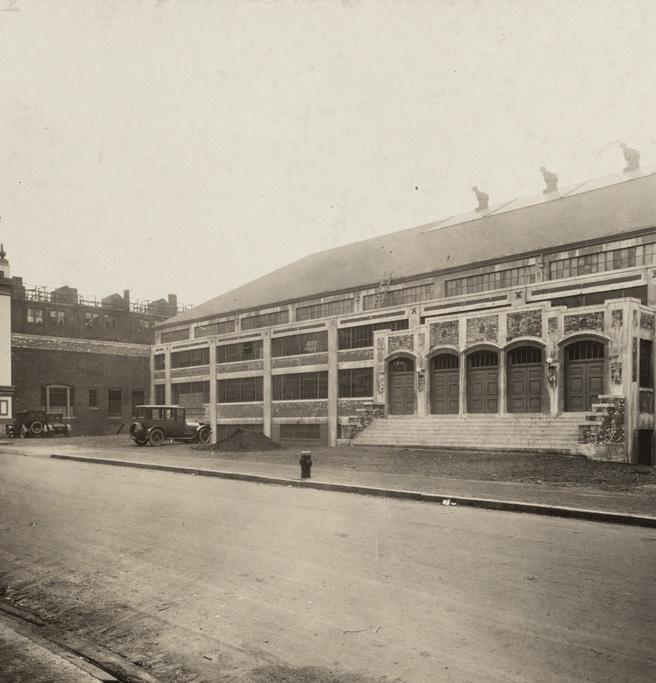
2 minute read
HISTORY | TYPES OF ICE-RINKS FORMS AND REPRESENTATIONS
A natural ice rink can be found on open bodies of water such as lakes, ponds, canals, and sometimes rivers. If a cold climate allows it, it would be possible to achieve such a rink in which it has to be thick enough to withstand the human loads. Rideau Canal Skate Way in Ottawa, Canada, is a remarkable example of a natural ice rink, with an estimated area of 165,600 m2 and a length of 7.8 km, which is comparable to 90 Olympicsize skating rinks. The rink is available 24 hours a day and is prepared by decreasing the canal’s water level and allowing the canal water to freeze. The season’s duration is determined by the weather, although the Rideau Canal Skate way usually opens in January and closes in March.
However, our interest in such thesis lays on indoor ice-hockey rinks, meaning ice hockey arenas and how they were developed at first, and modern days arenas.
Advertisement
Following Gamgee’s method in which he designed Glaciarium, the first world’s mechanically frozen ice-rink, designed on June 8,1844, different ice rinks were designed in tents. Due to its expensive costs of manufacturing and maintaining and due to the mists rising from the ice which deterred the customers, those rinks and tents were shutdown. Southport Glaciarium, on the other hand, opened in 1879 utilizing Gamgee’s technique.
Mathews Arena
One of the oldest stadiums hockey arenas in the world that is still in use, as well as the oldest multi-purpose athletic building that is still in use, is Mathews Arena in Boston. It opened in 1910 and it suffered several damages, it was burnt in 1918 and another time in 1948. Such fires caused severe damages to the facades as well as the roof. However, we can clearly see through the photos that the original design, which is still quite similar till today, was in rectangular shape with a sloped roof, a typical warehouse design and not reflecting the internal activity. the design was simple and pure in its geometry, unlike stadiums in 1920s where they became to be athletic in their style. The glass panels found on the facades as well in the sloped roof were for daylight and light transmission for the games or even dance shows. The glass panels on the roof are still preserved till today; however, the ones on the façade were eliminated and substituted with more artificial interior lighting.


Madison Square Garden
Another formal and rectilinear geometric stadium with a similar roof approach is the Madison Square Garden in New York city. It was the third MSG which opened in 1925 and closed in 1968. Due to its shape, it was a multipurpose arena, capable of hosting different events from hocket, boxing, basketball, and many others. The design was a simple box in which the structural skeleton is visible in the façade. The architectural compositions as well as the articulation of volumes were of pure expressions of functionality of the building. The slope found in the roof was for the necessity of the interior space for higher heights, as it accommodates thousands of spectators and thus for rational purposes, the roof was designed not in unity with the geometrical shape of the building. Moreover, the inclined roof with glass panels in between allowed for the penetration of light needed for the interior activity.









