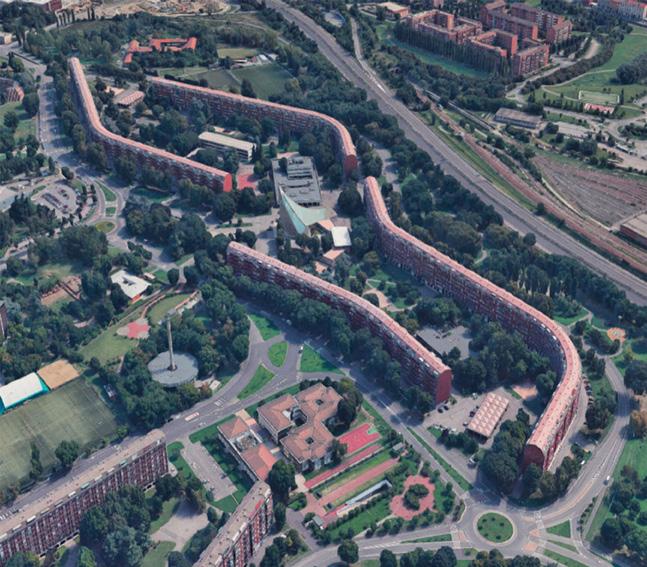
3 minute read
EVOLUTION A PATH INTO A NEW MILAN
As we look over some of Milan’s projects in the periphery, we can clearly see how the typology and morphology have evolved, and how Milan has been evolving starting in the 1960s and 1970s where the city stretched out in different forms and different concept, varying from the initial concept of attached buildings and parcels with inner courtyard to a more open, green, vast and clear spaces between one building and another.
To name a few examples of how the city has evolved, we can take a look at The Sant’Ambrogio I district which was built in implementation of the PEEP of 1963 in an area without urban contextualization south of Milan, characterized by the presence of the extensive countryside of the nearby South Agricultural Park. The large lot is delimited by four long residential buildings with a sinuous course, which circumscribe within them a vast green space, strictly pedestrian, intended for services and life collective. Such complex was conceived as an introverted, protected, and self-sufficient neighborhood, yet ready for dialogue with the then expanding city.
Advertisement
Another example is The San Felice district, between the municipalities of Segrate, Peschiera Borromeo and Pioltello, it’s located in a ring road area to the city of Milan and represents, at the end of the 1960s, an archetype of a modern suburban neighborhood, away from traffic and chaos citizen. The masterplan, organic in its planimetric forms, presents its development pivot in the central ring road facing the Malaspina lake, which houses the commercial services, the church and the collective spaces. The streets, with their undulating and often dead ends, host the residences arranged on a continuous curtain. The fronts are differentiated through a diversified use of architectural language: those on the street, designed to accommodate cars, are characterized by the scansion of spur walls arranged in a comb that delimit the entrances to the garages, while the internal ones, with balconies overlooking the « gulfs of green », They respond to needs closer to human needs and favor greater intimacy. At the end of the district are located the low residences of brown plaster.

Nevertheless, in the San Felice district a good formal synthesis between modernist principles and Milanese style can be recognized; moreover, it immediately becomes a reference model, for example for nearby Milano 2 (1968-1979), where the absence of a solid design culture will, however, lead to a much less interesting result from an architectural level.
The concept of “peripheral centrality” is also inspired by the Service Center at the INCIS Village (1972-1981) in Pieve Emanuele by Guido Canella, Michele Achilli and Daniele Brigidini. The dissonant tension that is established between the beefy bodies of the different “actors” called to recite around the central square (nursery and primary school, multipurpose building and parish center) translates the overall function of the center into threedimensional shapes “social condenser”, or a place with a high identifying power in the no man’s land of the suburban territory. The integration of residential, tertiary, and commercial functions - as well as an interesting exploitation of congestion - produces a sort of “city within the city” with highly expressive values and considerable urban potential.

Above were some examples of 1960s and 1970s which clearly show how Milan’s architecture was able to rediscover itself and move on from its traditional parcel block, always parallel to street grids with closed courtyards, which were derived from the urbanistic plan of Berruto, to a more sustainable and green way of living, allowing more spaces for connection, communicating, exercising, and spaces for leisure activities. Such evolution has had a huge impact on the city of Milan and Milanese architecture which allowed lastly to reach the modern and contemporary architecture that we know today, such as Porta Nuova, CityLife, Bocconi University, just to name a few.

Such analysis was identified and done for the purpose of better understanding the origin of Milanese architecture, how it has evolved, and where it is now. Such analysis clearly shows the different parts of the city and the discontinuity of local typological processes. We performed this study in order to better design our masterplan following Milan’s latest evolvement and growth, to be in a better synchronization and better coherence with the surrounding and to design a project which suits and respects Milan’s traditional architecture and its latest evolution.
The principles and regulations by which the urban environment formed, and to which every new design must be connected, may be discovered by reconstructing the typological process. These rules govern the architecture of a building, including its type, plan, structure, façade, components, and materials, as well as its location in the urban fabric – the relationship between the building and the plot, the building and the street, and the building and its location in the street block. The more closely a development adheres to these guidelines, the more it will blend in with existing structures, laying the groundwork for future changes.










