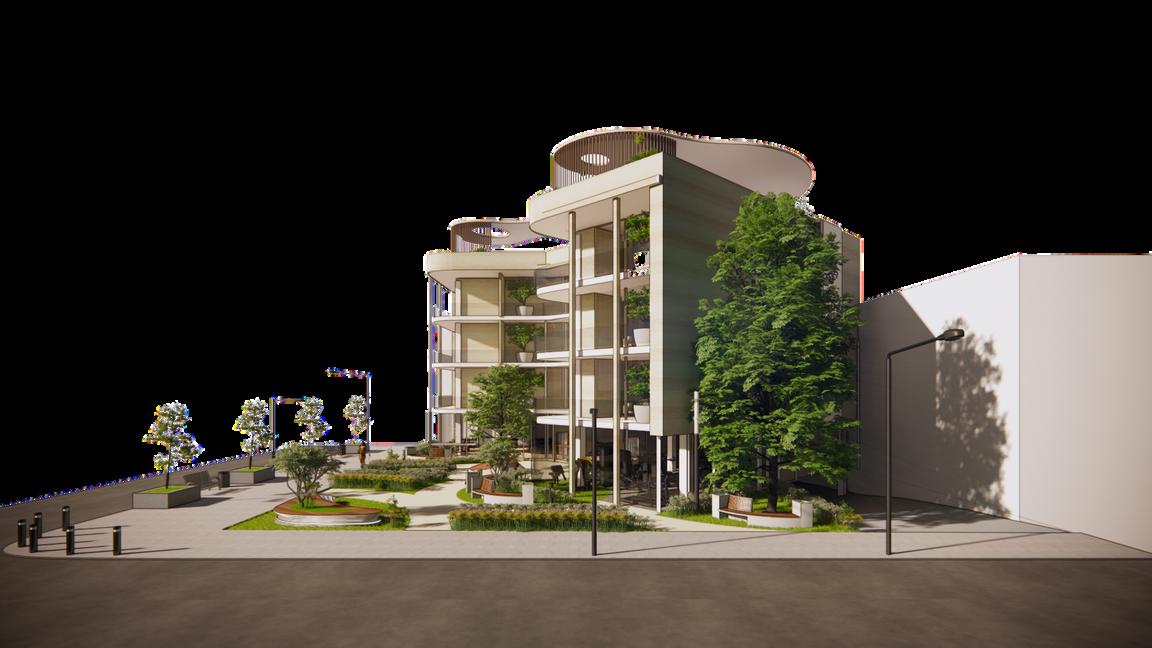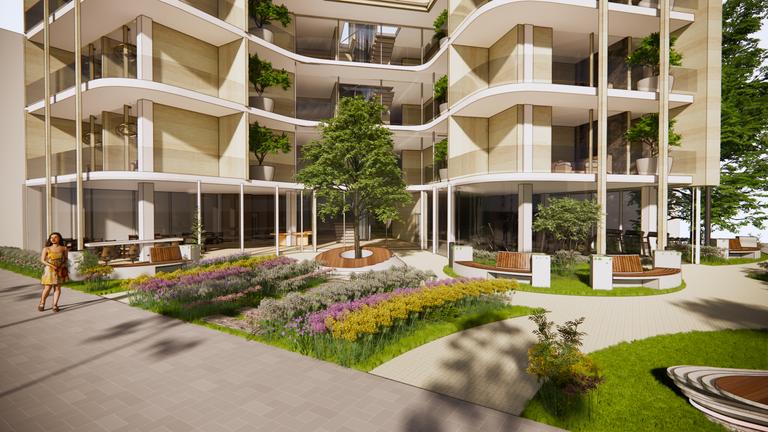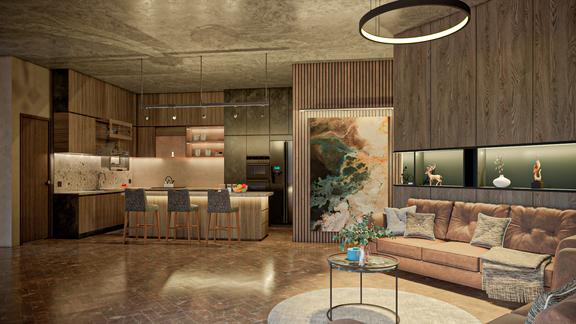
2 minute read
ASA WONDER
3 DAY PROJECT - It is a home specially designed for the needs and desires of the successful musician Stevie Wonder. Creating an environment of peace, accessibility, and full sensory experience with nature, allowing him to live fully even without the sense of sight.

Advertisement
Roofs with different angles to divide solar incidence.
Architecture Program
110 m²
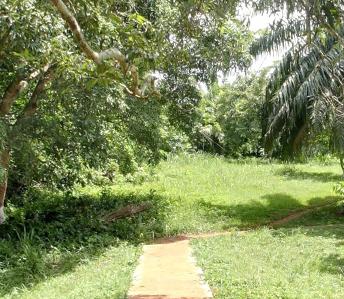

Foyer
Master bedroom (with full bathroom)
Maid's room
Living room
Kitchen
Guest bathroom
Laundry room.
Thatched roofs
Cross ventilation.
I consider that we were able to achieve an interesting and adapted proposal for the needs of a visually impaired person during the short period of three days.





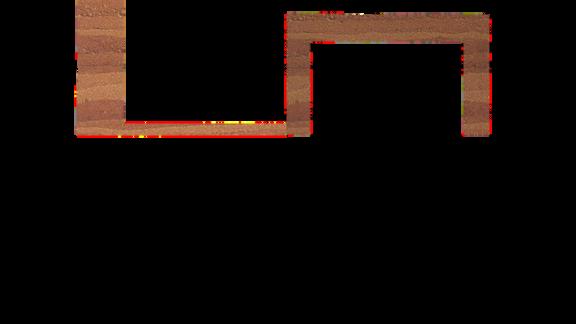

It was and incredible opportunity to expand our perceptions of spaces rather than just design with visual elements.

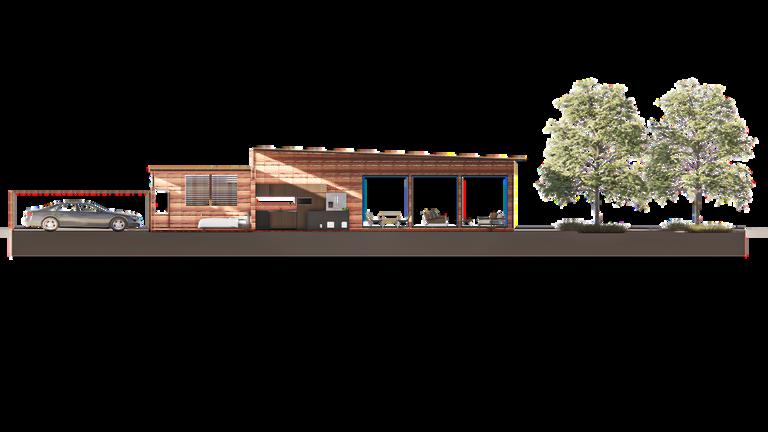




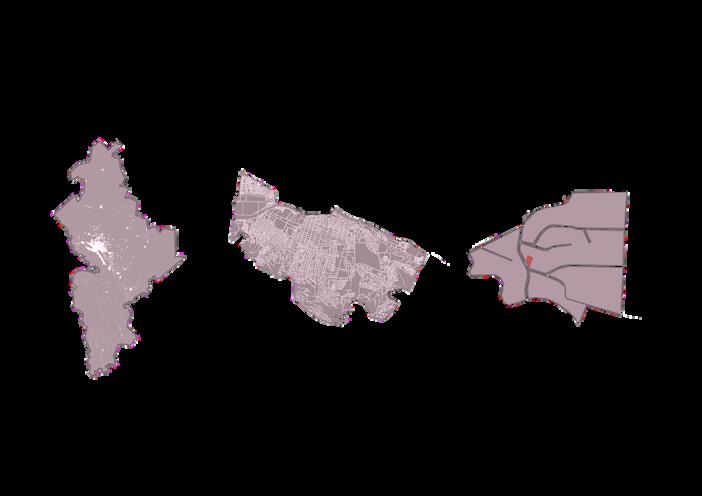

The national competition aimed to redesign a public space while taking into account its rehabilitation and inclusive mobility improvement For this edition, the designated area was the block around the Centro Cívitas, facing La Alameda in downtown Monterrey.
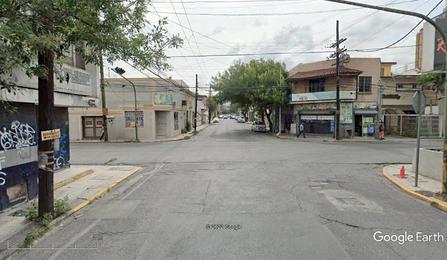
As a team of three, we devised a proposal that prioritized the accessibility of all individuals, as well as the integration of vegetation capable of absorbing water, providing shade, and enhancing the beauty of the surroundings.

To achieve this, we proposed the installation of wheelchair ramps, wider sidewalks, and accessible seating areas, among other features
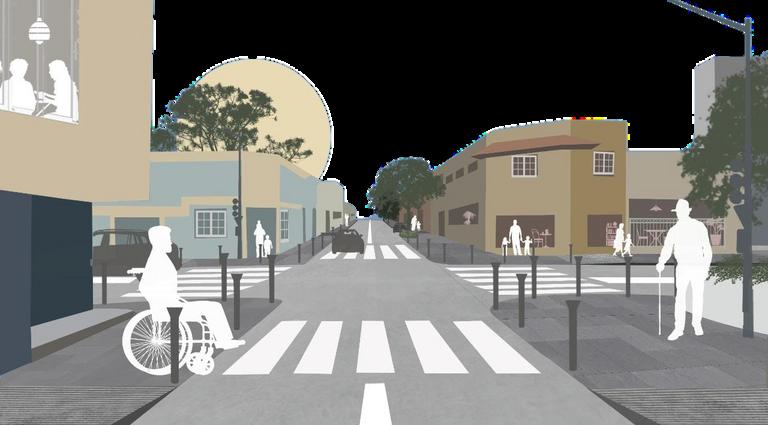
Our team won the third place in this competition, competing against 66 teams from various universities across the country It was an incredible honor to represent the Tec community and its commitment to promoting accessibility and inclusive cities
We put in a lot of hard work and dedication into developing our proposal, and it was rewarding to see it recognized by the judges Our success in the competition not only boosted our confidence in our abilities but also reinforced our passion for creating positive change in the world



Located on Lourdes street in the city of San Pedro Garza García, this residential project aims to satisfy the needs and daily routine of a family of 4, while connecting with nature and establishing a more solidary relationship with pedestrians, who are usually overlooked in this type of housing



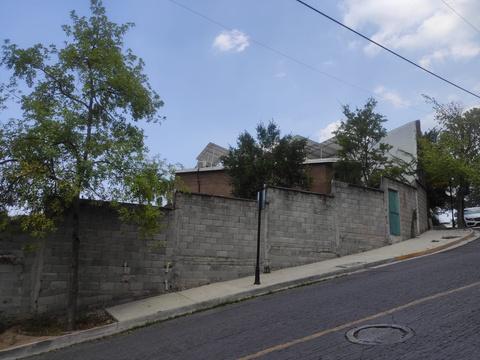
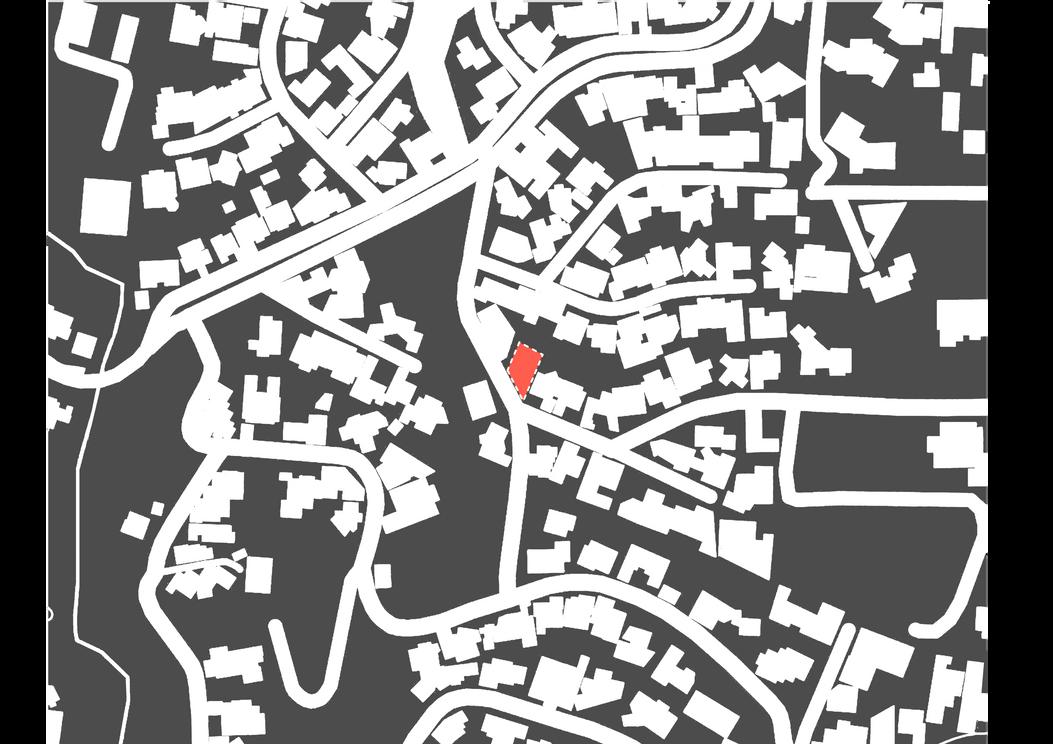
The site had a 4-meter slope, which represented one of the main challenges in adapting our architectural program to this morphology However, this characteristic also provided great privileged views towards the city and mountains, which the project sought to highlight


This project was developed during 5 weeks, being my first housing proposal throughout my career It certainly represented a challenge and a learning curve, but at the time I felt quite confident in the result obtained Currently, I believe I could have played a bit more with the texture of the materials, but overall I still think it's a good housing proposal that opens up to the context and is permeated by it




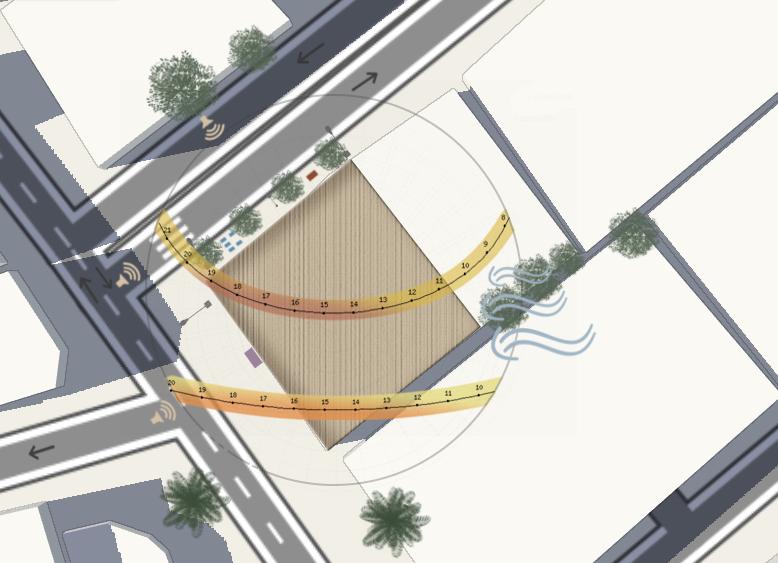


North-Southorientationto moreefficientlycontrol sunlightandwinds
Plantadeconjunto(2a4)
This project consists of a mixed-use building comprised of two commercial spaces and 9 apartments Its main objective is to be an open and friendly construction with its context, inviting people to live in density to create more compact, dense, and diverse cities. This is reflected in its form, colors, housing typologies, and through the donation of a large part of its territory to public space
Creatinganinterior courtyardtoprovidebetter orientationandventilation toallareas


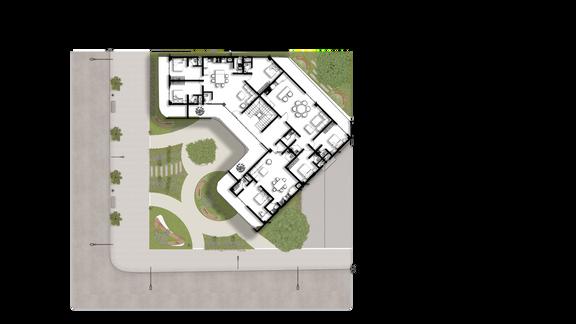
Openingthebuildingtothecontext Thecourtyardbecomesapublic space,promotingsocialinteraction andsafetybetweenthebuildings residents,businesses,andthe generalpublic
Settingbackthefloorsofthe buildingcanhelpreducetheimpact ofthebuilding'sfootprintonthe surroundingsThisalsocreatessmall balconiesthatcanbesharedamong alltheapartments
Creationofbalconiesand amenities,thelatterlocated ontheupperfloorwitha viewofCerrodelaSilla



This is one of my favorite projects from my career, as I believe it follows the principles towards dense, diverse, and compact cities that Mexico so desperately needs. I'm also proud of the constant use of vegetation to bring life to the building and provide areas for water absorption during rainy periods. Working in a pair, I think we achieved a very realistic result, and I am very proud to have been a part of its development.


