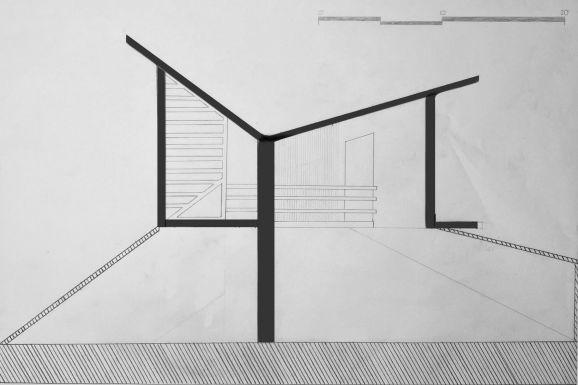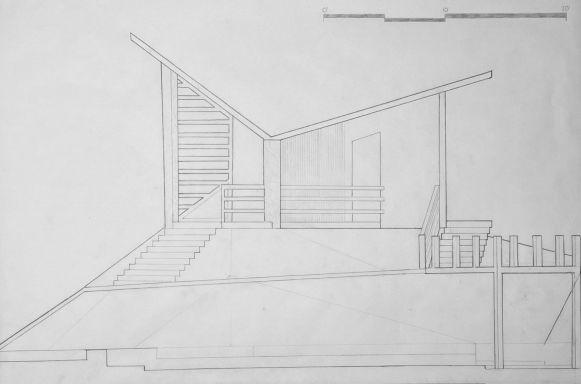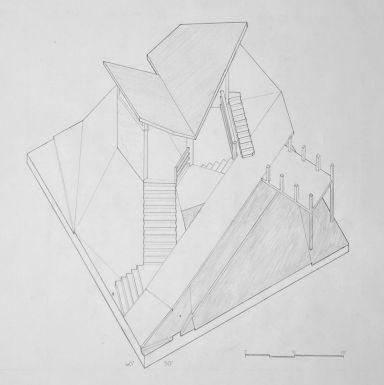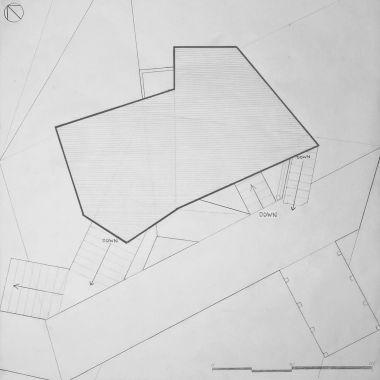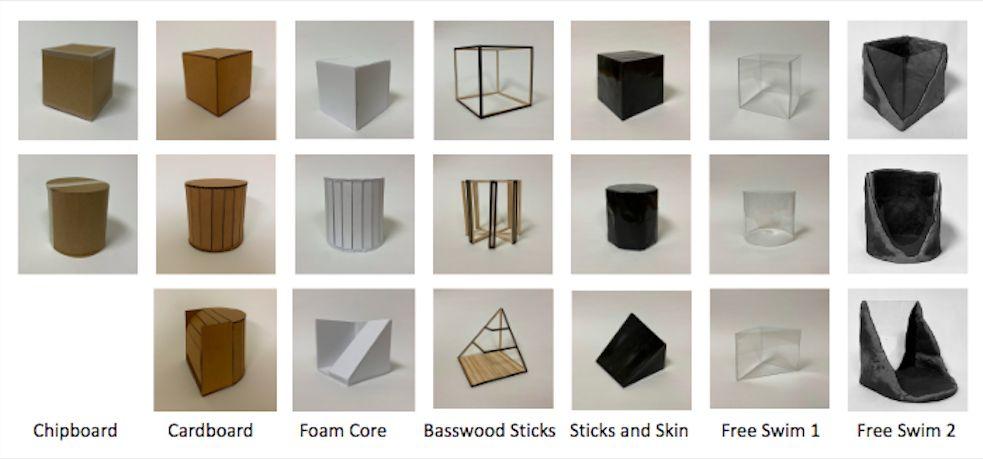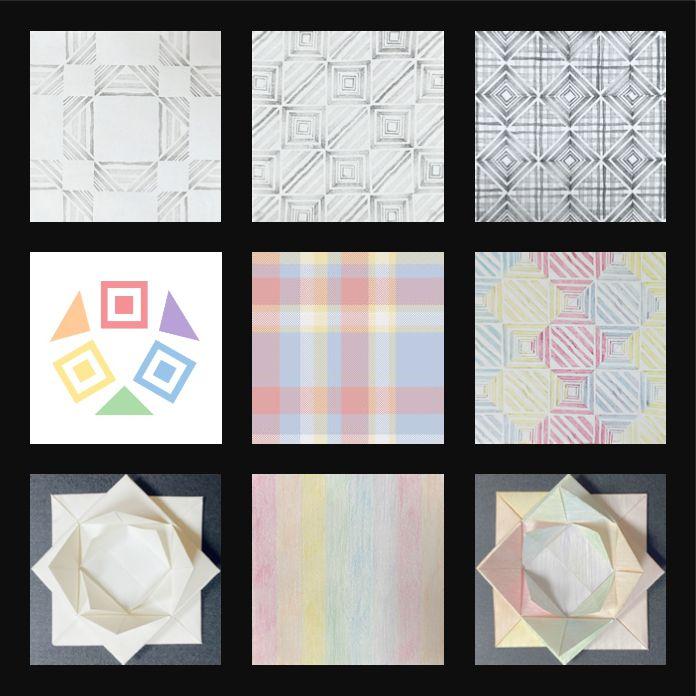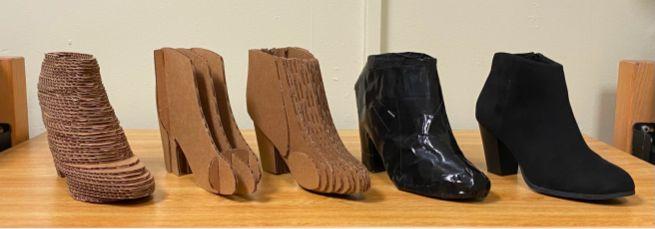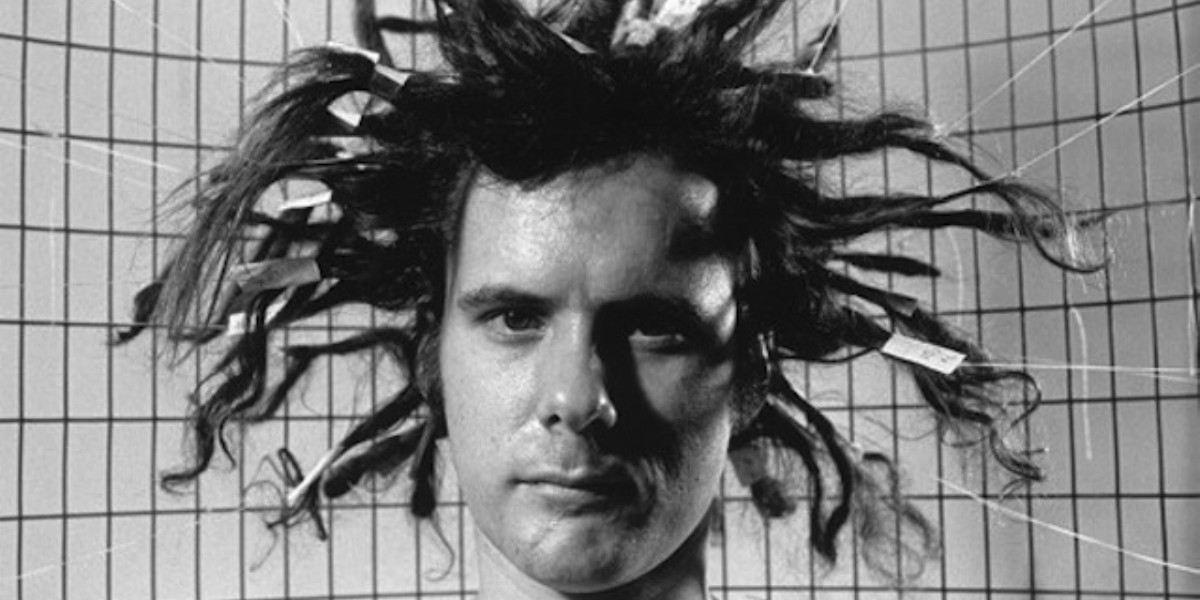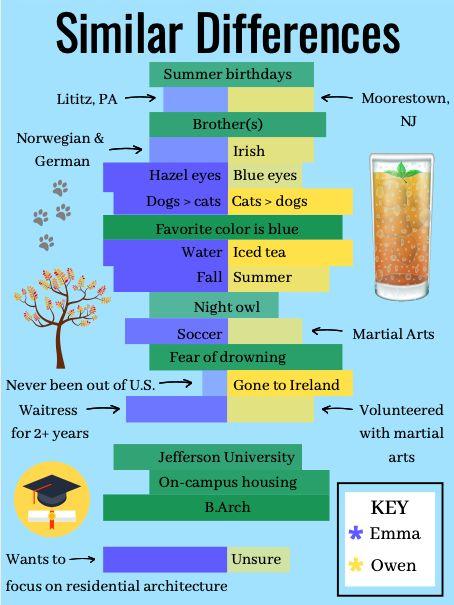
1 minute read
PROJECT 6: EXPANSIVE SPACE
Project 6 built upon the previous project, Making Place, as we used the same city f rom Calvino’s Invisible Cities for inspiration. This project was the final project of the semester so all of what was learned in the other projects was utilized in this one; creating a 3D space f rom Mondrian’s paintings, using pattern and texture f rom Project 4, and using visual hierarchy f rom Project 3, just to name a few. Again, arrangements of the cubes were used to create sections that were then used to begin the process of designing the structure on the landscape. Below are progress photos and diagrams.
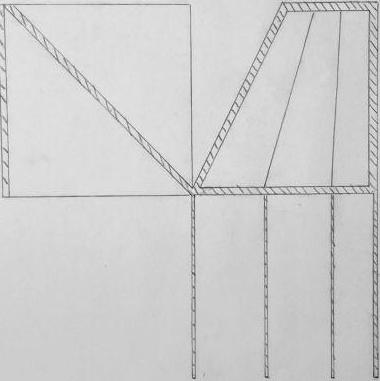
Advertisement
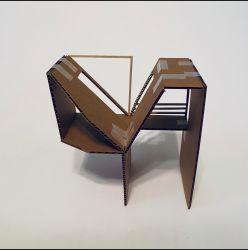
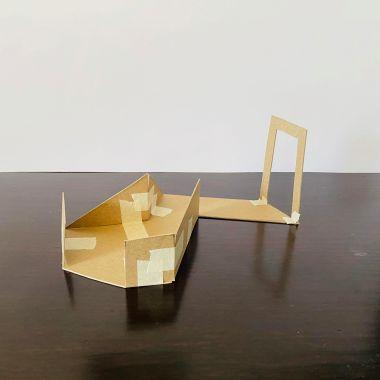
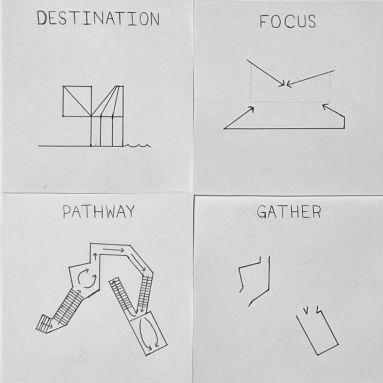
Shown here are some images of the final model depicting the f ront view with and without the roof (top row), the left side view (bottom left), and the rear view without the roof (bottom right).
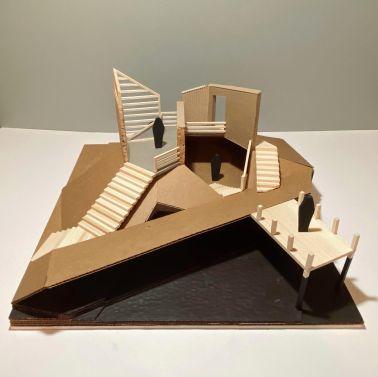
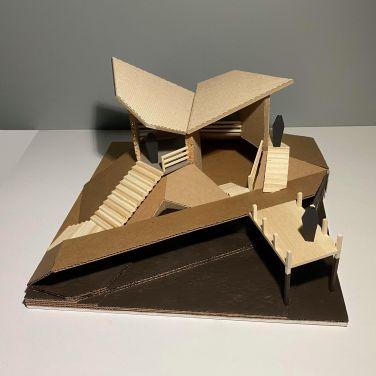
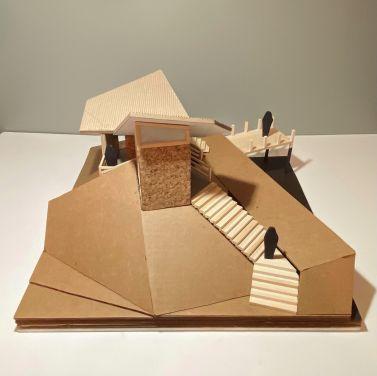
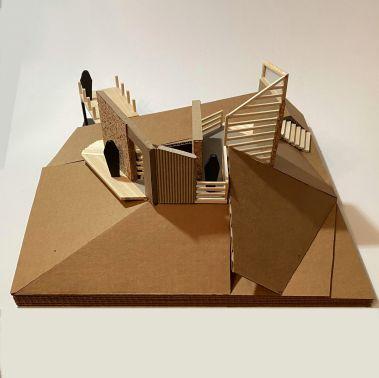
Here are the drawings of the final model, including f ront elevation, a section, the site plan with model and walkways, and the axonometric drawing.
