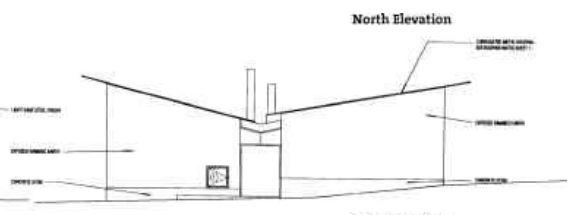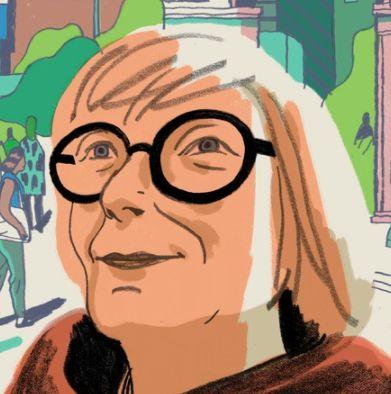
3 minute read
Conceptual Cabin
Tucson Mountain House
The Tucson Mountain House, located outside of Tucson, Arizona in the Sonoran Desert was designed by Rick Joy and completed in 2001.
Advertisement
Due to the drastically changing temperatures between the daytime and nighttime, the house is made with 2’ thick rammed earth walls to regulate the temperature of the house, absorbing the heat and keeping it cool during the day, and releasing the heat into the house during the cold nights. Located on a gently rolling desert site with a variety of cacti and sagebrush, the Tucson Mountain House is the ultimate home for relaxation and enjoying the views and landscape.

Floor Plan & Site Plan


Elevations




2
Concept & Color
Material & Theory, Organization, & Space
Extr acted Concepts

Geometry Unity Simplicity


For this project, students were tasked with extracting three core concepts from their case study house from project 1. The concepts extracted from the Tucson Mountain House and diagrammed above in order were geometry, unity, and simplicity.
The bottom right image is the 2D representation of the landscape and slowly transforming from a natural landscape at the top to the geometric tendencies of the house at the bottom, but still blending with the landscape.

Perspective Dr awings


Mondo Materialis

Pictured is the mondo materialis model representing a combination of all three concepts and constructed from rammed earth on a wooden base.
3
Conceptual Cabin

Precedent & Invention, Structure & Intention
Conceptual Cabin
The goal of this house was to transfer the main concepts (geometry, unity with nature, and simplicity) from the Tucson Mountain House, however the rammed earth material was unable to come with it. This house features a few different sustainable building methods including being built a couple feet into the ground, majority of windows being placed on the southern side of the house, and being surrounded by deciduous trees to allow for natural sun protection and cooling.


Floor Plan & Elevations



Model


01
Pioneering Designers

Jane Jacobs (Project partnered with Reagan Cope)
Jane Jacobs

Partnered with Reagan Cope, we researched Jane Jacobs. Jane Jacobs was a distinct leader in urban activism and heavily criticized conventional city planning. In 1956, she gave a speech at Harvard and was later recruited to write an article in Fortune Magazine condemning the lack of community in traditional city planning for larger cities. In 1962 she became chairman of the Joint Committee to Stop the Lower Manhattan Expressway, which was successful. Later in 1968 she was arrested during a demonstration protesting the war and eventually her and her family moved to Toronto to escape her sons being called to the Vietnam War.


