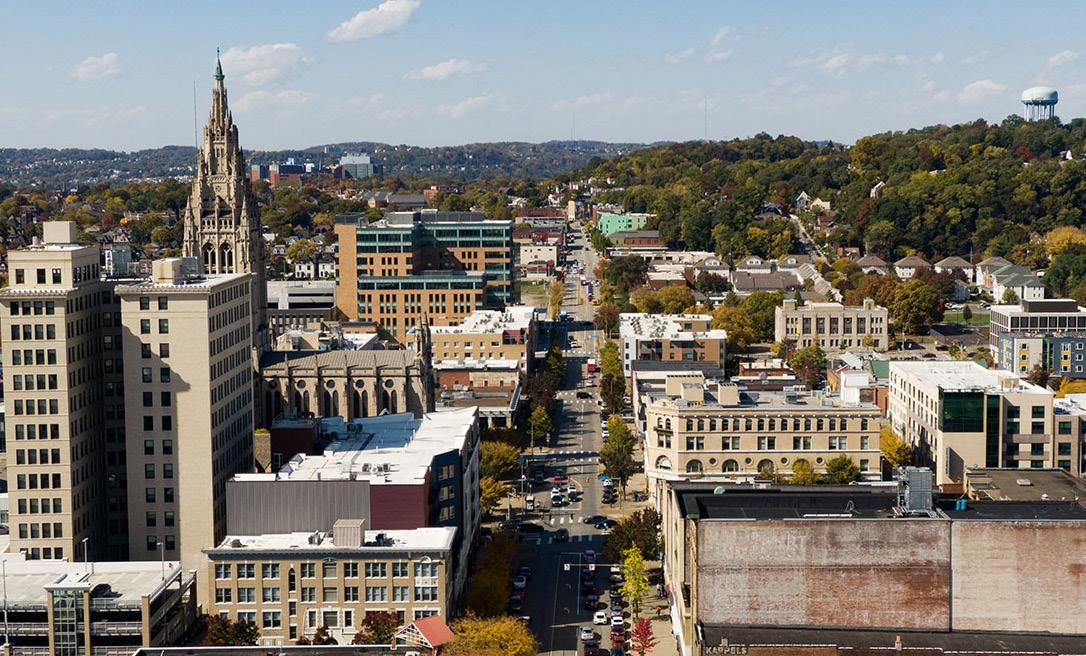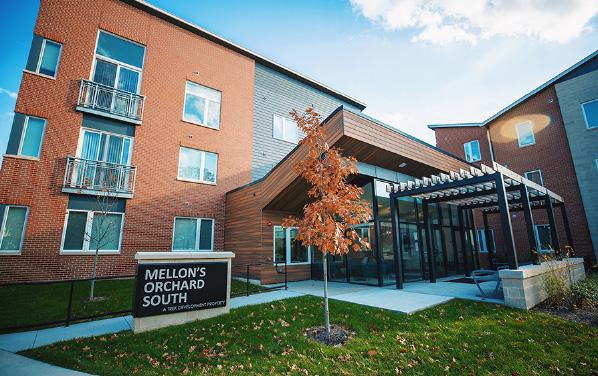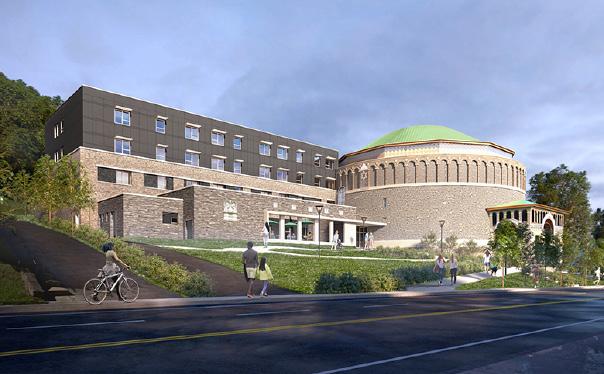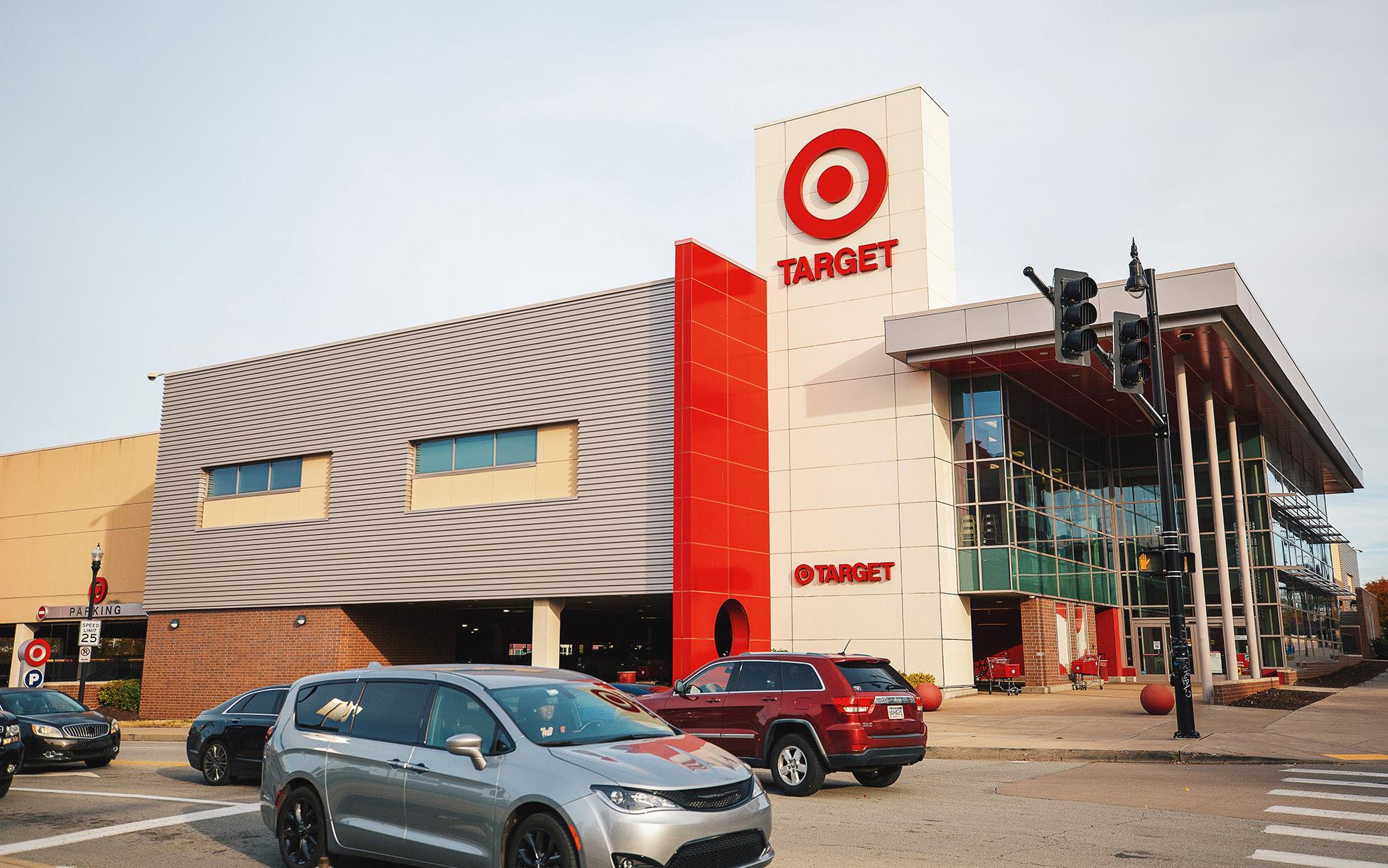
7 minute read
East Liberty, The East End, & The City
The results of East Liberty’s community plans can also be seen in its demographic transformation. In 1950, the booming business district and residential enclaves of East Liberty boasted a population of 14,954, of whom 12.6% identified as minority.
Over the next generation, as the impact of urban renewal, white flight, and the collapse of Pittsburgh’s steel industry were realized, East Liberty’s population plummeted to 7,973 in 1990, of whom 60.8% identified as minority residents. This diminished population struggled with vacancy, blight, crime, and poverty. However, these same residents spent three years involved in community planning efforts that led to the creation of the 1999 East Liberty Community Plan.
In the mid-90s, any planning or growth seemed impossible. However, East Liberty residents created a vision that “A new mixed-income population will create a market for housing, services, and shopping. Economically secure households, along with the changing neighborhood image, will attract larger markets for retail development and business expansion.”
Today, East Liberty is that community, boasting a growing and diverse population in 2020 of 6,187 residents, of whom 42.2% are black, 40.8% are white and 16.9% identified as “other.” This diverse population is now enjoying the vision of those bold thinkers of the 90s through renewed retail shopping, jobs in the neighborhood, new parks and housing, and a dramatic drop in crime.
Population Overview
The East End
Pittsburgh, like many Northeastern cities, has experienced staggering population loss since the mid-twentieth century. Pittsburgh’s overall population was 604,332 in 1960 and dropped to 302,971 in 2020—a drastic 50% decrease.
The East End of Pittsburgh experienced similar losses as well, but not evenly across its major neighborhoods. Minority neighborhoods experienced significantly higher losses than majority white neighborhoods. Since 1960, Larimer has lost 83.7% of its population, Garfield 61.4%, and Homewood 80%, while neighborhoods such as Highland Park and Shadyside remained more stable. Geographically, East Liberty sits in the midst of these neighborhoods as a crossroads between wealth and poverty.
“A new mixed-income population will create a market for housing, services, and shopping. Economically secure households, along with the changing neighborhood image, will attract larger markets for retail development and business expansion.”
1999 EAST LIBERTY COMMUNITY PLAN
Spanning the Eastside parking lot and Ellsworth Avenue, the Eastside Pedestrian Bridge was the result of a community engagement process and larger effort to reconnect East Liberty with Shadyside. It was designed by artist Shelia Klein using railings salvaged from the 31st Street Bridge and thousands of glass sequins made at the Pittsburgh Glass Center in Friendship.

THE PAFI MODEL | PART 2
Advocate
Advocacy is an important and vital component of the PAFI model. ELDI advocates for stakeholders and issues within East Liberty, and also on a regional level, to further the goals and vision within the neighborhood’s community plans and other strategy documents.
Penn Plaza
Penn Plaza Apartments were one of several large apartment complexes built in East Liberty in the late 1960s as part of the city’s sweeping midcentury urban renewal projects.
The apartments were located in what the community plans called the “Western Gateway” of East Liberty. Around 2015, the complex was past its useful life, and the owners of the building, LG Realty, had the idea to replace the complex with an anchor, mixed-use development that would draw people into the East Liberty retail area while connecting East Liberty and Garfield. To realize that goal, in July 2015, they issued 90-day eviction notices to the remaining occupants. The ensuing uproar due to the displacement of more than 200 residents captured headlines and the public’s attention and has come to symbolize gentrification in Pittsburgh.

The City of Pittsburgh intervened quickly on behalf of the tenants and met weekly for three months with LG Realty and a newly formed tenant council called the Penn Plaza Support and Action Coalition (PPSAC). Out of those meetings came a memorandum of understanding (MOU) that secured more time for the residents to relocate. LG Realty then put together a relocation team to help tenants find new housing.
While the MOU was effective in securing more time for the residents to relocate, it did not resolve the fundamental issue of where they would go. Without any new replacement housing built prior to relocation, Penn Plaza residents were faced with waiting lists for properties in East Liberty, and many were forced to relocate to other neighborhoods, including to communities outside of the city. One of the main lessons learned from the successful relocation of residents from East Liberty Garden Apartments (detailed on page 34) is that replacement housing should be built first and counseling and supportive services provided to residents well before—ideally eight to 12 months before—being forced to move.
Looking back, the leaders of LG Realty recognize that they should have done things differently.
“We had an internal strategy in our minds of how to do it that would be in the tenant's best interest, and we tried to do a very slow phasing, but the initial letter was not well written,” said Zachary Gumberg, principal of LG Realty Advisors. “We should have had better communication.”
Liberty East
Following the Penn Plaza relocation, LG Realty met with ELDI, the Friendship Community Group, the Bloomfield-Garfield Corporation, and the Enright Park Neighborhood Association for several years to design the new anchor development called Liberty East. Construction was completed in August 2022 on the nine-story, 252,301-square-foot building. Whole Foods took over the majority of the more than 50,000 square foot ground floor retail space, relocating from their previous location in Eastside on Centre Avenue which they had outgrown. On top of the first-floor retail is substantial office space. Duolingo signed on as one of the building’s first office tenants, nearly doubling its office footprint in the neighborhood.
“We know that this area is burgeoning with opportunities to house companies that want to be in the university and Oakland sector,” said Larry Gumberg, founder and president of LG Realty Advisors. “We are going after the companies that are likely not in Pittsburgh now, that are probably coming from Southern California and are in the software and technology space. We didn't build the project for anyone in particular, but we built it with that in mind—for attracting and retaining talent here in Pittsburgh—because what we saw 10 years ago was the need for this kind of development.”

As a part of the MOU, LG Realty also put $1 million in a fund for the redevelopment of Penn Plaza’s Enright Park. The City has been meeting with community members to complete the park renovation plans.
“There were lots of other lessons, but the good news is we've got a great development here for all concerned,” Zachary Gumberg said. “What we're hearing in the community is that everyone's very pleased.”

Funds For Affordable Housing
A belated but positive outcome from the Penn Plaza relocation and lengthy legal dispute between LG Realty Advisors, the City, and the above-mentioned neighborhood groups, was an agreement to fund affordable housing through a 2017 consent decree. This court-ordered agreement was voluntarily mediated by Attorney William Pietragallo and signed by Judge Joseph James. It required that the City (through the Urban Redevelopment Authority of Pittsburgh) direct an estimated $3 million of City real estate tax and bond funds borrowed against increased future tax revenues of the redeveloped Penn Plaza site into an account for affordable housing.
Access to these funds is directed by the members of the East End Housing Development Program (EEHDP) and can be used for projects related to affordable rental and for-sale housing units within the existing East Liberty Transit Revitalization Improvement District (TRID) boundary. Its members include representatives from ELDI, the Bloomfield-Garfield Corporation, the Friendship Community Group, and the City of Pittsburgh. The idea is that these funds can be used by developers who want to create an affordable housing development but need additional funds to make it happen.
MELLON’S ORCHARD SOUTH, HARVARD BEATTY HOUSING, THE CARINA, & THE QUAD AT MELLON’S ORCHARD
Trek Development Group was the first to access funds through EEHDP and borrowed $500,000 at no interest over a 40-year term to help build the $13.6 million Mellon’s Orchard South Apartments on an empty lot at Station and North Beatty Streets in East Liberty. The building has 47 units, 37 of which are affordable and 10 market rate. Thanks to the collaboration between Trek and PPSAC, 14 former residents of Penn Plaza now call Mellon’s Orchard home.

At the grand opening of Mellon’s Orchard South in 2021, Mayor Peduto shared, “These projects represent the brick-and-mortar affordable housing we need. I’d like to thank all of our partners who have made these projects a reality, and especially thank East Liberty Development, Inc. and the Penn Plaza Support and Action Coalition for their most important contributions to its success.”



In 2022, Trek also began construction on a $14.3 million second phase called Harvard Beatty Housing, which will have 42 apartments (33 affordable, nine market-rate, and eight reserved for Housing Authority of the City of Pittsburgh Section 8 voucher holders). It was completed in spring 2023, and Penn Plaza residents are again being given priority on these new apartments.
Additional affordable housing is being constructed at the site of the former B'nai Israel Synagogue on Negley Avenue. Built in 1923, it was most recently home to the Urban League Charter School. Called The Carina, it will have 45 affordable units and seven market-rate apartments in what was formerly the school building. Developer Beacon Communities plans for the site to be both Passive House and Enterprise Communities Certified, meaning that it will be energy efficient and have a reduced ecological footprint. Plans are also underway for the sanctuary/ rotunda of the site to be transformed into an arts and community center.
Finally, New Burgh Development is in the planning stages to create The Quad at Mellon’s Orchard, which will replace several blighted buildings on Negley Avenue directly across the street from the synagogue site. The Quad will feature a blend of 264 residential units across four distinct buildings designed to complement adjacent streets. 53 units at The Quad will be affordable to tenants earning 50% of the Area Median Income.

Mellon’s Orchard South
Harvard Beatty Housing
AFFORDABLE UNITS











