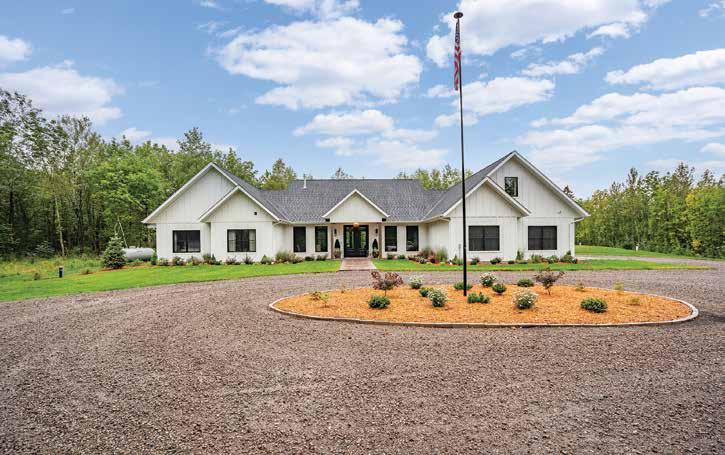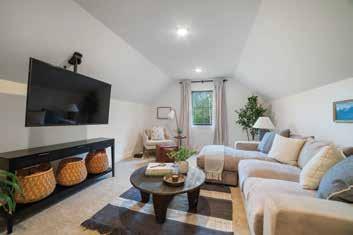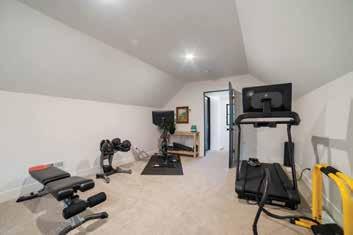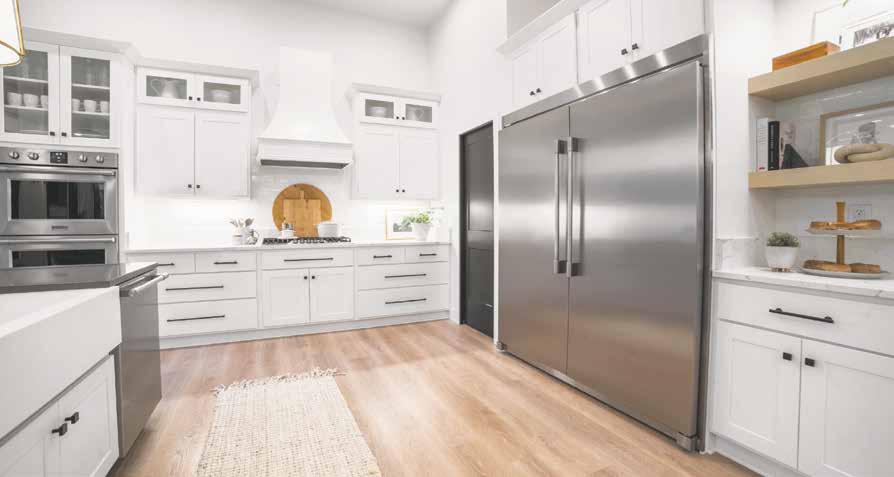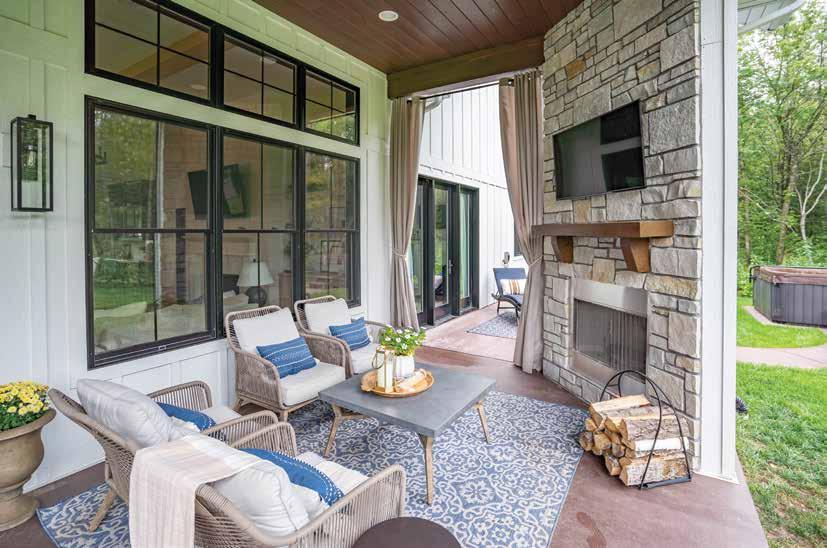
5 minute read
Homeowners return to designer for new-home build
By Tony Bennett
The decision to build a home is often one where people attempt to build the home of their dreams and then do their best to make it their "forever" home.
It's such a huge task, many only have the energy to go through the process but once. For Kari and Matthew Lewis, their recent build project was only their most recent.
"Originally," Kari said, "we were living in Hermantown, in a development. We had built a home in 2013. And we decided that living in the development was not for us. By 2016 or 2017, we were ready to move. The development started to fill in, and the neighbors got closer and closer. And so we started looking for land out in the country and stumbled upon this property.
We purchased it in 2020."
The land on the outskirts of the city was perfect for what they were looking for: isolated and private, but not too much so. Removed, but not too far removed. Woodsy, but close to town.
They started construction in October 2020, right in the heart of the pandemic, on a 12.5-acre piece of land that never had anything on it. It was a plan that hadn't been hatched that much earlier, but the couple had a clear idea of what they wanted. And an existing property wouldn't fit the bill.
"I like a certain style," Kari said. "We wanted to be able to custom-design exactly what we wanted."
Continued on page 40
The homeowners made sure to build a patio that featured an outdoor-grilling station with a smoker and a gas grill built into an outdoor kitchen with appliances supplied by Johnson-Merz. They requested a rear covered patio with outdoor kitchen and fireplace that connects to the main living area to create an indoor/outdoor space, which is the hub and center of the home.
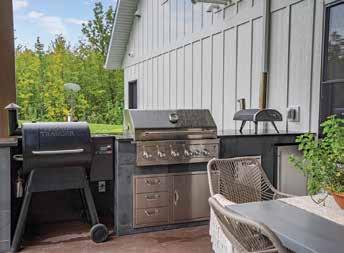
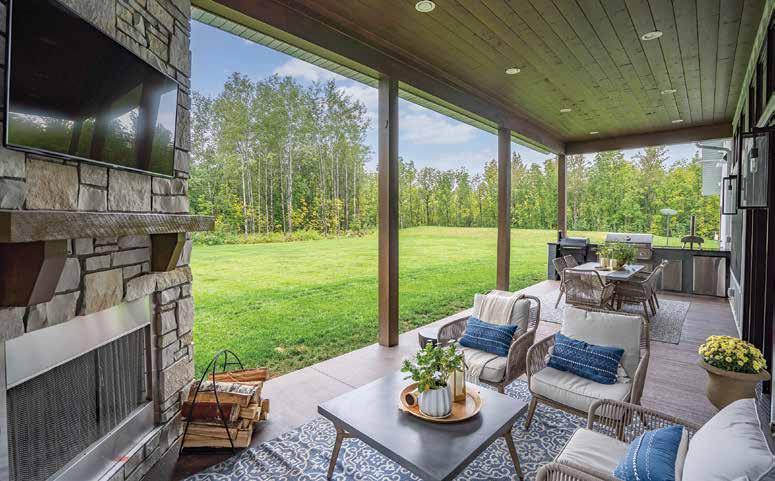
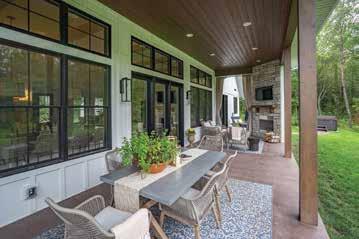
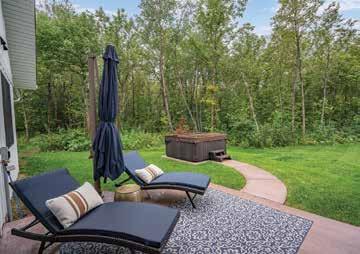
Part of the plan was getting enough land to stretch out on.
"We thought we would want at least 5 to 10 acres." A friend recommended the area they landed in, saying it was ideal. "We're in the country, but not too far out," Kari said. "There's a trout stream. It's really wooded. It's quiet."
Heather Hiner of Hiner Home Designs LLC was the Lewis' first call, once they decided to build.
"We knew what we wanted, as far as how many bedrooms and a living space and what kind of laundry and office area we wanted," Kari said. "Because we had built, before, we knew what we wanted in this house. We were going to downsize a little bit."
"Kari had a real vision," Matthew said, "of lots of big windows. We have a heated slab. There were things that we liked about our other house that we just wanted to incorporate into the new design. (Heather) knew our style from doing our previous home, so we just kind of told her what we wanted in this one."
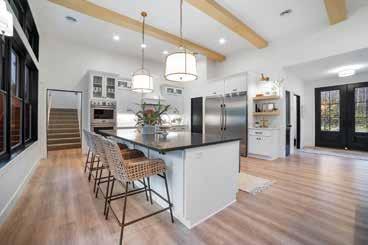
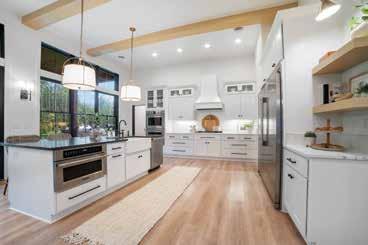
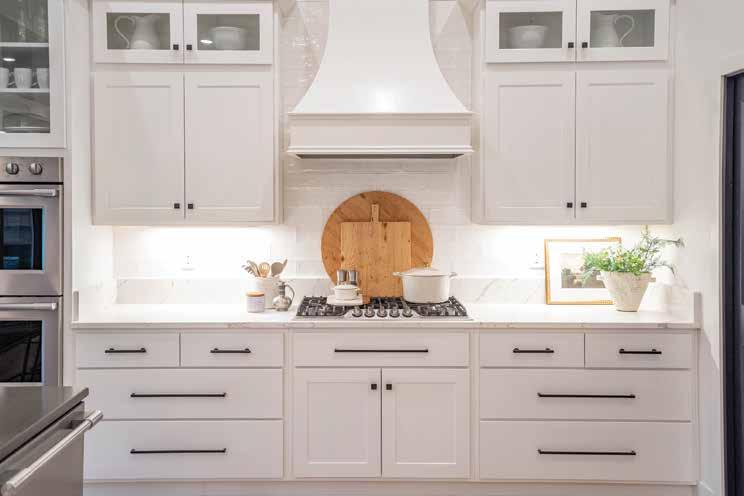
"We knew we wanted a master suite with a big walk-in closet," Kari said. "Two bedrooms. We had a bunch of built-in, custom cabinets."
A big garage was also part of the plan.
"Heather designed it extra deep," Kari said. "It's nice to have the extra room. It's three-and-a-half stalls, and we also have a dog shower and kennels in there for our (five) dogs. We didn't really realize when we put it in how much we would use it."
The garage also features a room above for extra living space and exercise equipment.
Interior designer Heidi Heller also played a big part.
"After Heather drew up what we wanted, we got in contact with (Heidi)," Kari said. "She really ran our whole project for us. She made a lot of the decisions. She guided us to make sure we were getting what we wanted."
"We kinda talked over time and decided on things, together," Matthew said. "I wanted a more comfortable living area. The main living room in our other house was not as comfortable. It was more formal, where this is all kind of functional."
This meant the living room, dining room and kitchen were more integrated.
The whole process of building was integrated, too.
"You start when they're pouring the slab," Kari said. "Our designer was like, 'OK, we need to pick out the fireplaces. We need to get the lighting figured out. When they're running wires, you have to know where you want your fixtures. A lot of that starts really early — picking out your faucets. You need parts of that, as they're starting to frame."
The couple made sure to build a patio that featured an outdoor-grilling station with a smoker and a gas grill built in. Their appliances came from Johnson-Mertz. Closet work was by Northland Custom Closet and Garage. Fixtures came from Circa, Shades of Light, and plumbing was by Moen and purchased at Arrowhead Supply.
Sam Heiken of Northland Custom Closet and Garage had done work for one of Kari's friends.
"(Kari) had a really good idea of what she wanted, and we came up with a design that everybody liked," he said. "We have 3D computer software — I could draw everything up and show her exactly what it would look like."
Continued on page 42


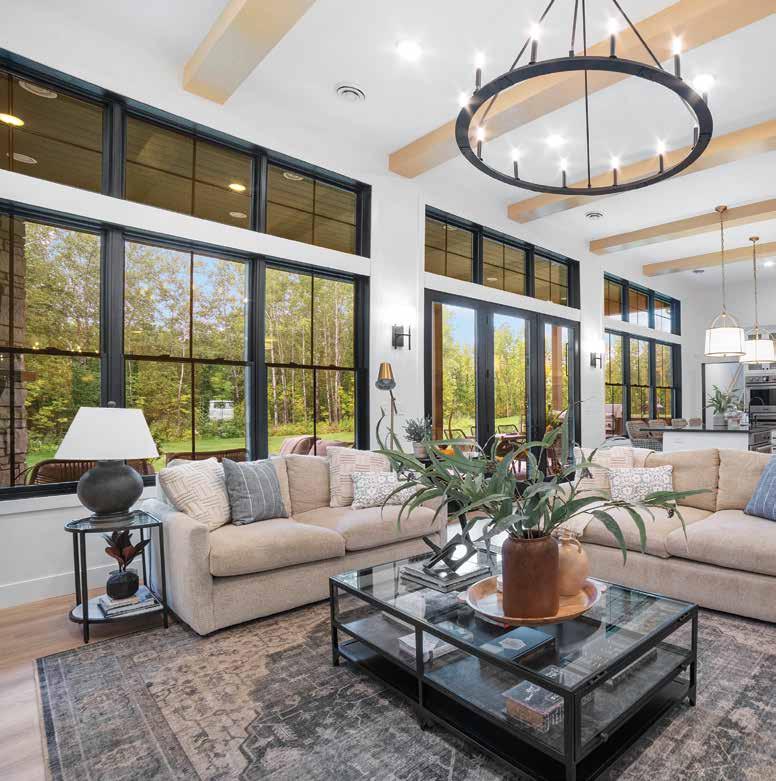
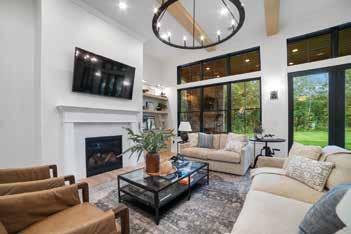
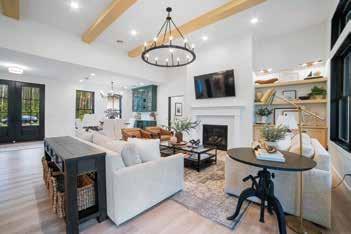
The couple were interested in capturing a modern farmhouse style. This modern openfloor plan provides lots of natural light, with the combination of bright white walls and the warmth of the wood beams. The couple wanted this to be a functional space. All the lighting is from Fixtures-Circa, Shades of Light and Pottery Barn.
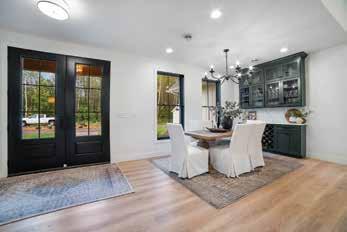
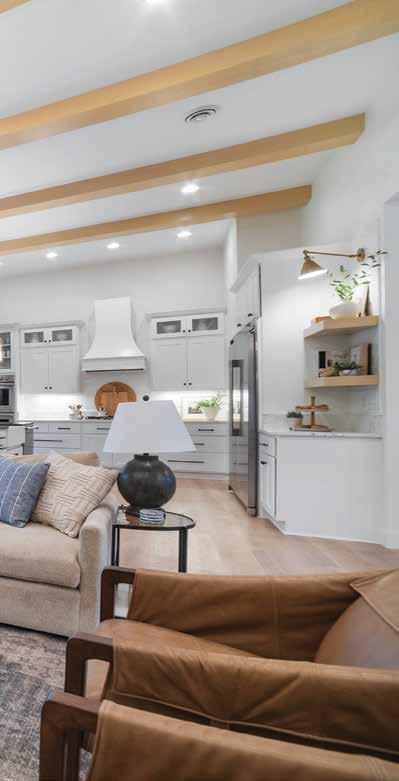
"My specialty is custom closet organizers — pantries, garage cabinets, home offices, and things like that," Heiken said. “I did the master closet. All the shelving and hanging, and their island."
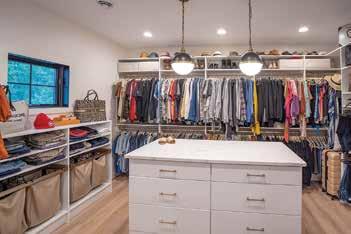
The list goes on — racks for pants, laundry hampers, shoe shelving.
Designer Heather Hiner said the project was one marked by a sense of clarity.
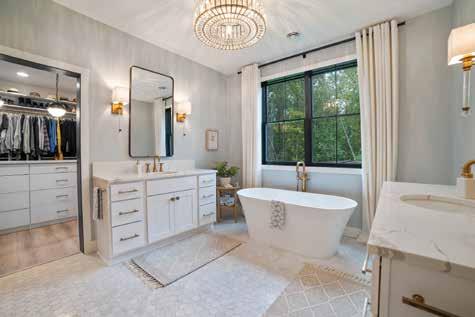
"I designed a house for the homeowner several years ago," she said, "so when they opted to move and build again, I was happy to work with them a second time. For this home, they were interested in capturing a modern farmhouse style and gathered images to reflect the look they wanted, which featured a clean symmetrical exterior. The floor plan that I created has the garage on one end, with a similar-sized bedroom wing on the opposite end and living space in the middle, with symmetrical windows and rooflines. In addition, they requested a rear covered patio with outdoor kitchen and fireplace that connects to the main living area to create an indoor/outdoor space, which is the hub and center of the home.
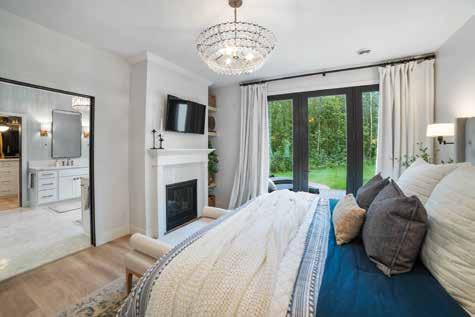
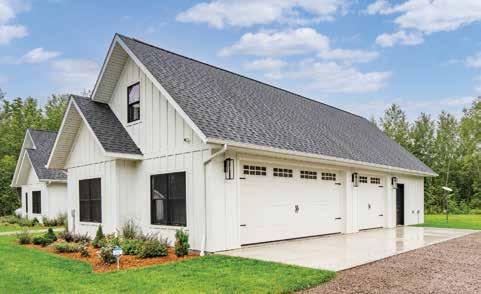
"Similar to their last home, I was impressed with how the homeowner had a clear vision for their style and the interior selections they wanted," Hiner continued. "The end result is stunning, with every room perfectly finished and furnished, and (it) takes the design I created for them to a higher level than the ordinary. For me, the end result is a team effort that combines my design with their vision and unique style.
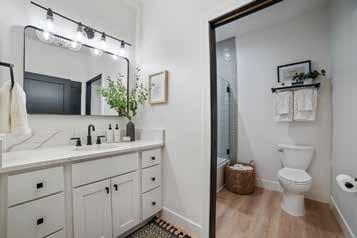
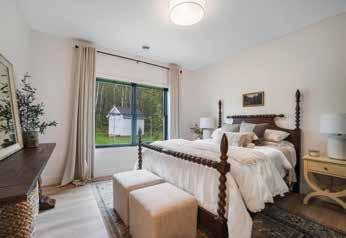
"What was interesting about this project," Hiner explained, "is that the design start coincided with the start of the pandemic, so all our communication was phone and video calls. Not once during the design process did we meet face to face, which was quite different than the last time we worked together. Even though the style of this house varied from the previous, the remotedesign process worked well, because I had worked on their previous home and knew what room sizes and features were important to them."
It all amounted to a home the couple is very happy with.
"We love it," Kari said. "It actually turned out better than we could've imagined. All the design stuff is just absolutely perfect." D
